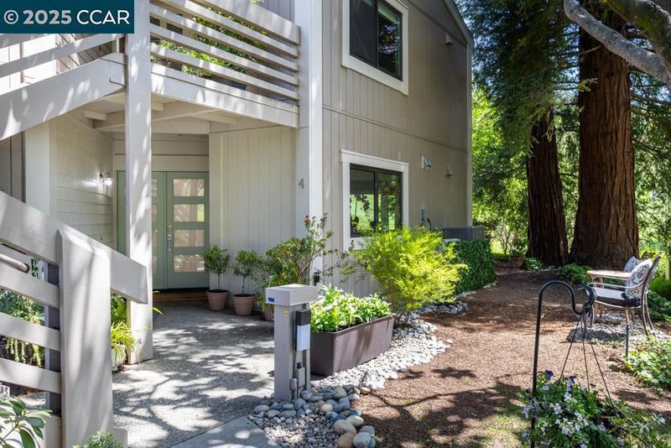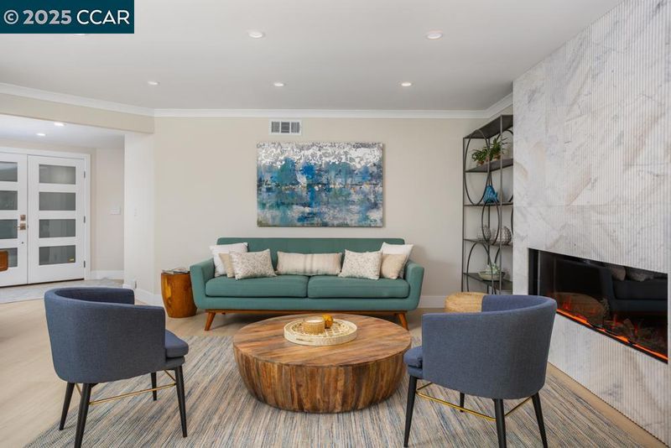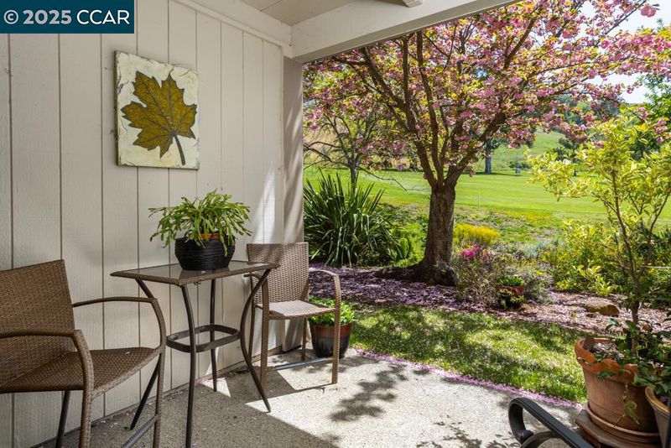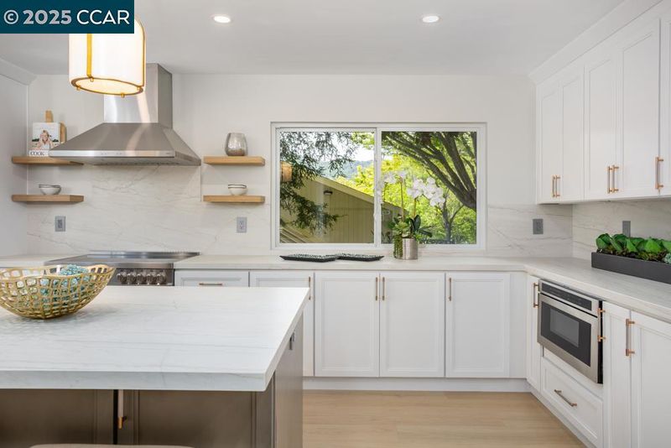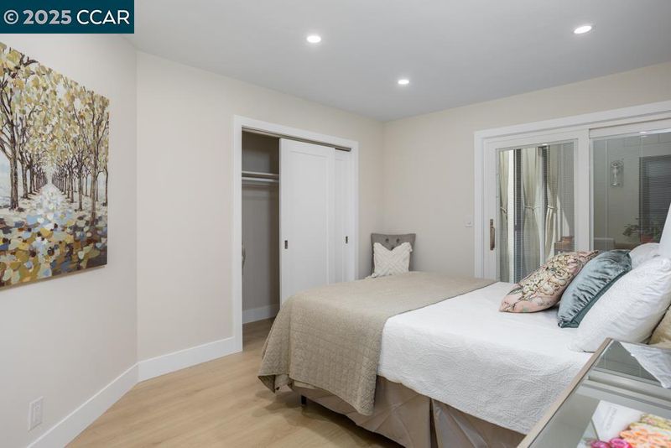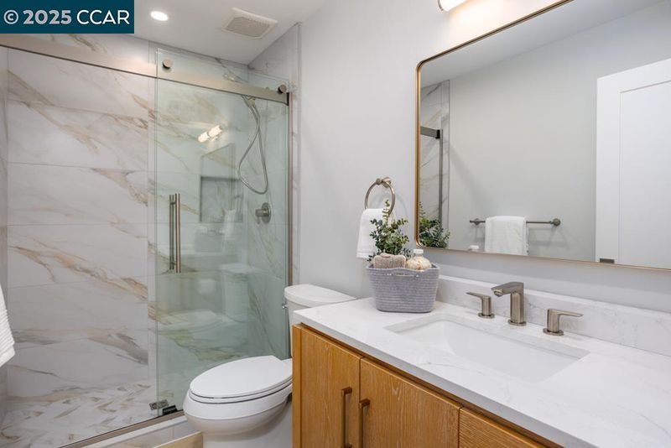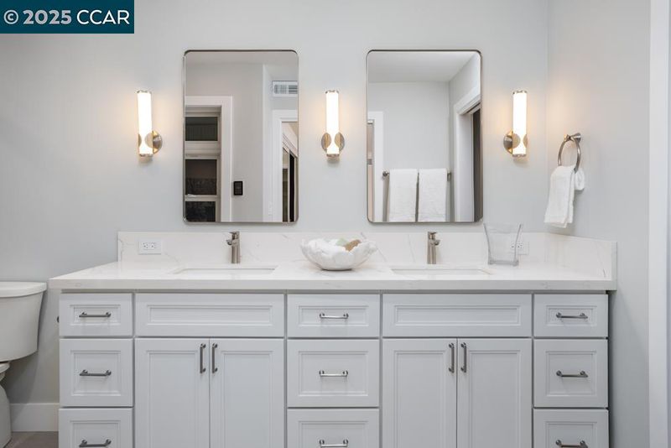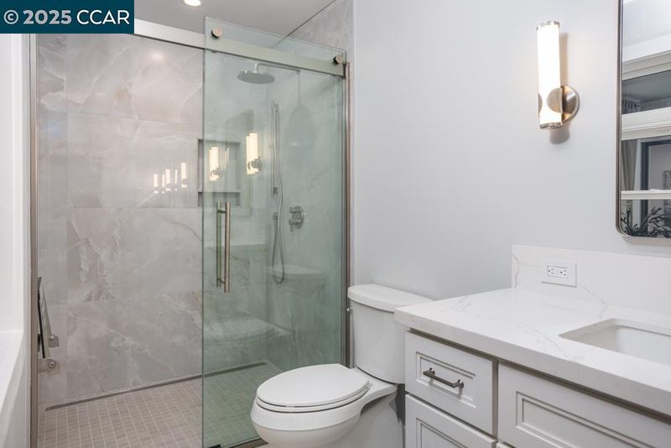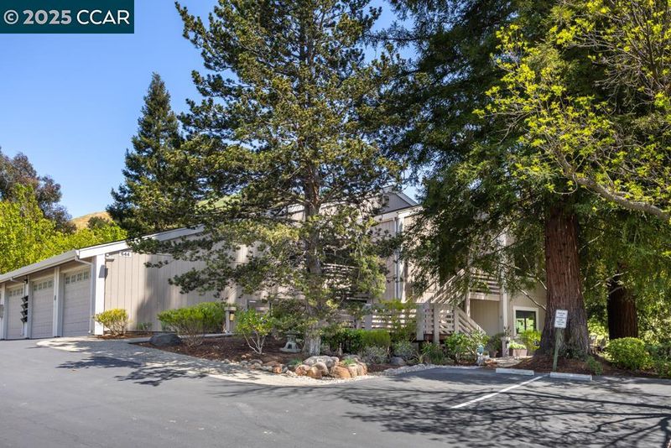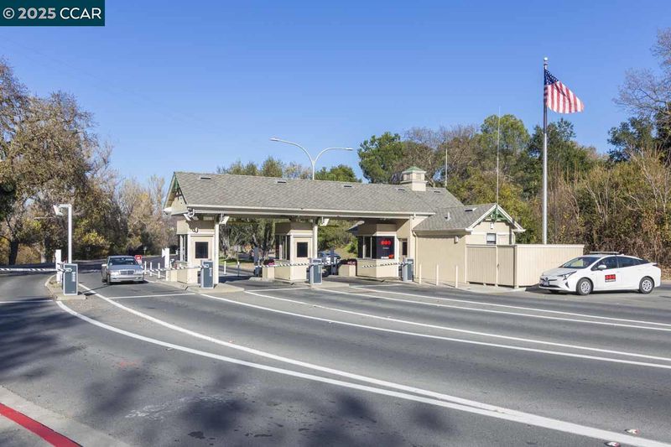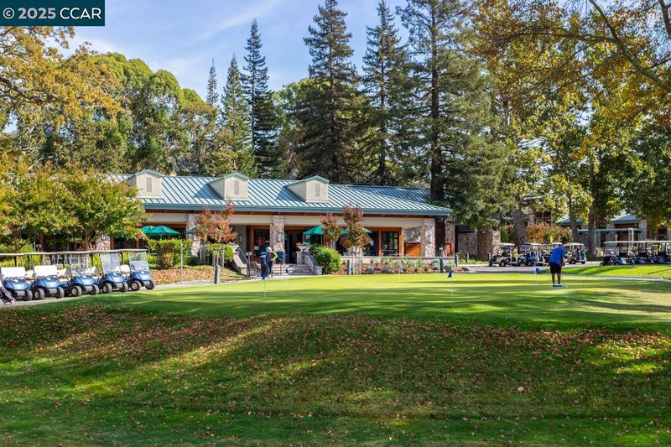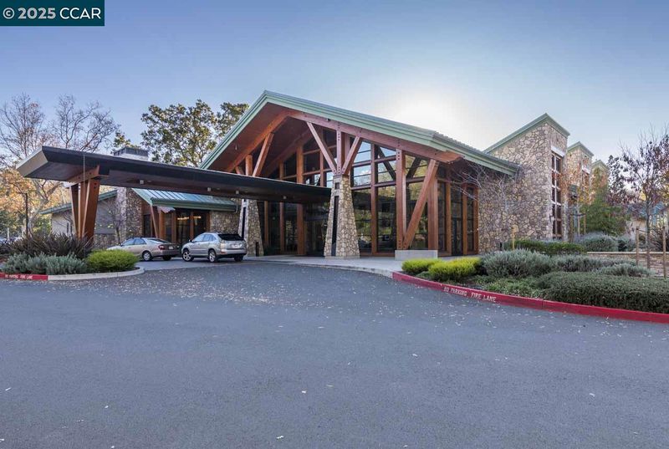
$1,495,000
1,520
SQ FT
$984
SQ/FT
644 Terra California Dr, #4
@ Rossmoor Parkway - Rossmoor, Walnut Creek
- 2 Bed
- 2 Bath
- 1 Park
- 1,520 sqft
- Walnut Creek
-

-
Tue Apr 29, 10:00 am - 1:00 pm
Newly redesigned and remodeled on the golf course with surrounding gorgeous grounds. Level in with patio front and back. A ton of upgrades. Don't miss this beauty in the active senior community of Rossmoor! Contact agent for Security gate access! 925 997 1001
Fabulous level in fully remodeled, redesigned in collaboration with top architect and designers. The sweeping golf course view and lush foliage offer privacy. Incredible setting from level patio and views from dining and living spaces. The ultimate kitchen with extensive cabinetry and storage features an island that stretches from entry to dining. Special high-end countertops add to the exquisite design and inviting setting for casual or formal dining. Whereas the great room living area has been modified to accommodate a floor to ceiling and almost wall to wall fluted marble fireplace enclosure with a 10,000 BTU Napoleon Astound insert to display flames, wood or colors to your desire. Over 40 recessed lights, pendants, scones and wall lights are thoughtfully selected adding the perfect finish to every room. All exterior doors and windows are Pella including interior blinds for secondary bedroom. The laundry room serves also as a second office in addition to the atrium office. Oversized Primary bedroom adjoins curbless shower, heated floor and 87 inch vanity plus. Top appliances, fixtures, and flooring: Hans Grohe, Bertazzoni, Kohler and Karastan. Garage! Your forever home! Enjoy the lifestyle and open space of Rossmoor. Close to Creekside and golf, City close, Country quiet!
- Current Status
- New
- Original Price
- $1,495,000
- List Price
- $1,495,000
- On Market Date
- Apr 26, 2025
- Property Type
- Condominium
- D/N/S
- Rossmoor
- Zip Code
- 94595
- MLS ID
- 41095122
- APN
- Year Built
- 1974
- Stories in Building
- 1
- Possession
- COE, Immediate, Negotiable
- Data Source
- MAXEBRDI
- Origin MLS System
- CONTRA COSTA
Acalanes Adult Education Center
Public n/a Adult Education
Students: NA Distance: 1.0mi
Acalanes Center For Independent Study
Public 9-12 Alternative
Students: 27 Distance: 1.1mi
Burton Valley Elementary School
Public K-5 Elementary
Students: 798 Distance: 1.5mi
Parkmead Elementary School
Public K-5 Elementary
Students: 423 Distance: 1.6mi
Murwood Elementary School
Public K-5 Elementary
Students: 366 Distance: 1.7mi
Tice Creek
Public K-8
Students: 427 Distance: 1.7mi
- Bed
- 2
- Bath
- 2
- Parking
- 1
- Garage, Space Per Unit - 1, Garage Faces Front, See Remarks, Garage Door Opener
- SQ FT
- 1,520
- SQ FT Source
- Public Records
- Pool Info
- In Ground, Spa, Other, Indoor, Pool House, See Remarks, Community
- Kitchen
- Dishwasher, Electric Range, Disposal, Microwave, Free-Standing Range, Refrigerator, Self Cleaning Oven, 220 Volt Outlet, Counter - Solid Surface, Counter - Stone, Eat In Kitchen, Electric Range/Cooktop, Garbage Disposal, Island, Range/Oven Free Standing, Self-Cleaning Oven, Updated Kitchen, Other
- Cooling
- Central Air
- Disclosures
- Nat Hazard Disclosure, Senior Living, Hospital Nearby, Hotel/Motel Nearby, Restaurant Nearby, Disclosure Package Avail, Lead Hazard Disclosure
- Entry Level
- 1
- Exterior Details
- Unit Faces Common Area, Lighting, Garden, Back Yard, Front Yard, Garden/Play, Side Yard, Sprinklers Automatic, Sprinklers Side, Landscape Back, Landscape Front, Landscape Misc, Low Maintenance, See Remarks
- Flooring
- Laminate, Tile, Carpet, See Remarks
- Foundation
- Fire Place
- Electric, Insert, Living Room, Stone, See Remarks
- Heating
- Electric, Forced Air, Other, Central, Fireplace Insert
- Laundry
- Hookups Only, Laundry Room, Cabinets, Electric, See Remarks, Stacked Only
- Main Level
- 1 Bedroom, 2 Bedrooms, 2 Baths, Primary Bedrm Suite - 1, Primary Bedrm Retreat, Laundry Facility, No Steps to Entry, Main Entry
- Possession
- COE, Immediate, Negotiable
- Architectural Style
- Contemporary
- Construction Status
- Existing
- Additional Miscellaneous Features
- Unit Faces Common Area, Lighting, Garden, Back Yard, Front Yard, Garden/Play, Side Yard, Sprinklers Automatic, Sprinklers Side, Landscape Back, Landscape Front, Landscape Misc, Low Maintenance, See Remarks
- Location
- Close to Clubhouse, Court, Level, Premium Lot, No Lot, Other, Front Yard, Landscape Front, Paved, Security Gate, See Remarks, Street Light(s), Wood, Landscape Back, Landscape Misc
- Roof
- Composition Shingles, Composition
- Water and Sewer
- Public
- Fee
- $1,335
MLS and other Information regarding properties for sale as shown in Theo have been obtained from various sources such as sellers, public records, agents and other third parties. This information may relate to the condition of the property, permitted or unpermitted uses, zoning, square footage, lot size/acreage or other matters affecting value or desirability. Unless otherwise indicated in writing, neither brokers, agents nor Theo have verified, or will verify, such information. If any such information is important to buyer in determining whether to buy, the price to pay or intended use of the property, buyer is urged to conduct their own investigation with qualified professionals, satisfy themselves with respect to that information, and to rely solely on the results of that investigation.
School data provided by GreatSchools. School service boundaries are intended to be used as reference only. To verify enrollment eligibility for a property, contact the school directly.
