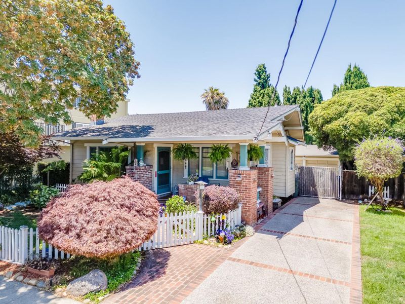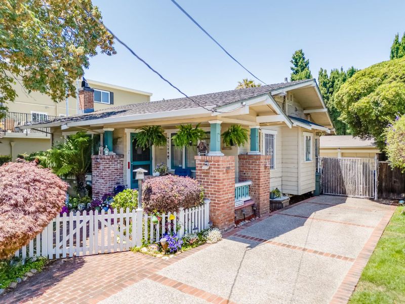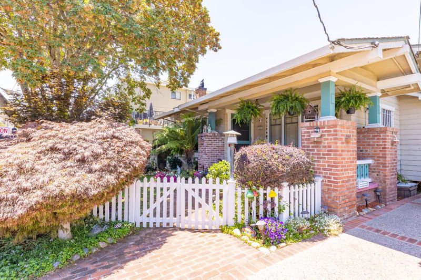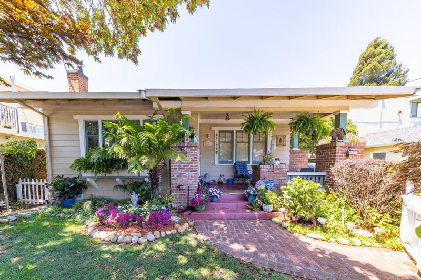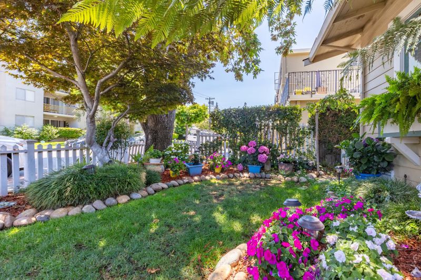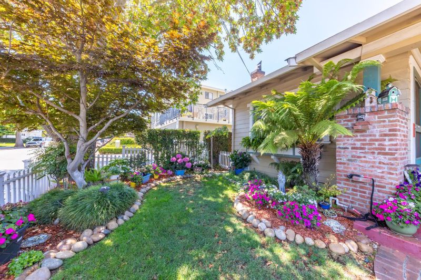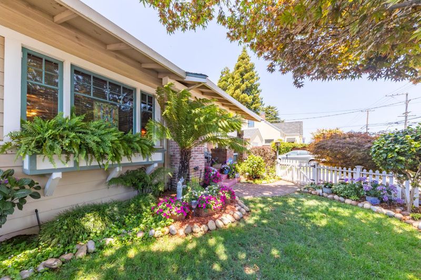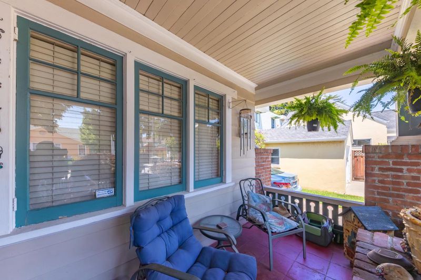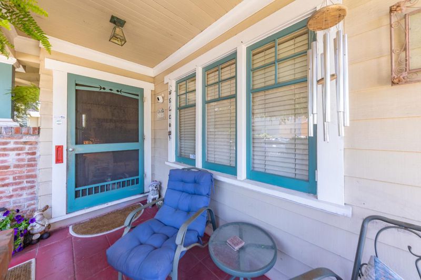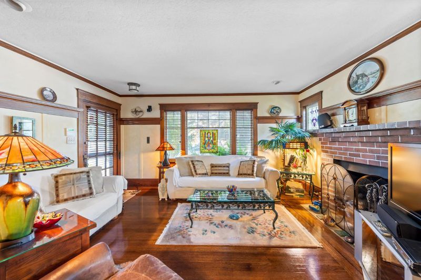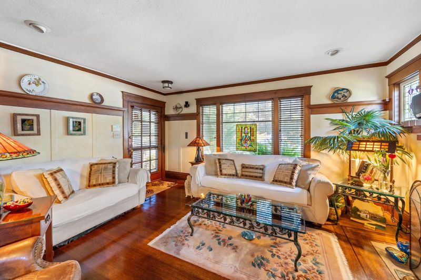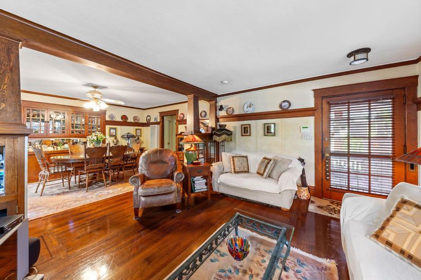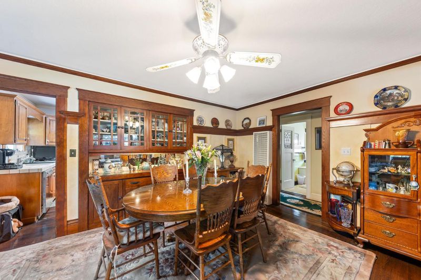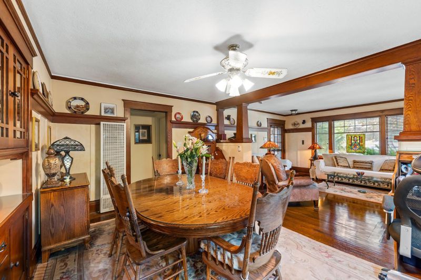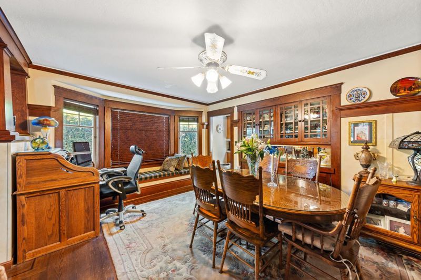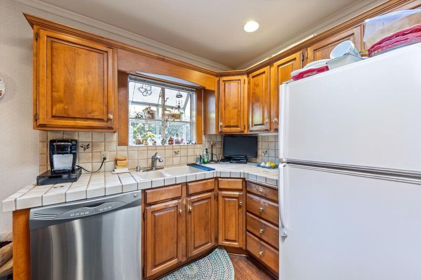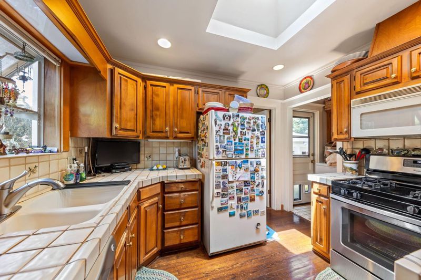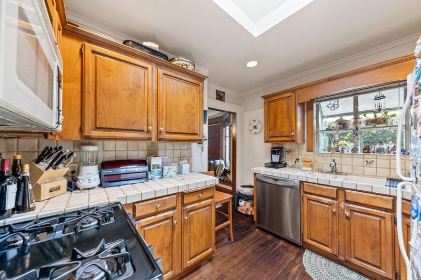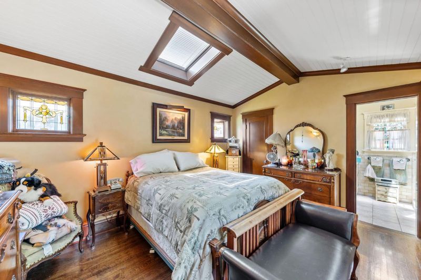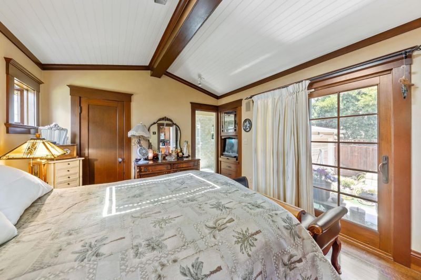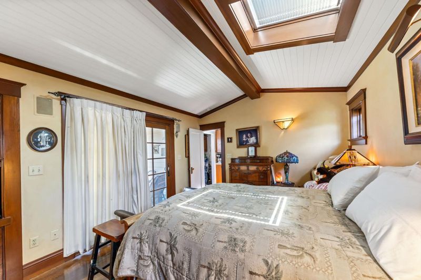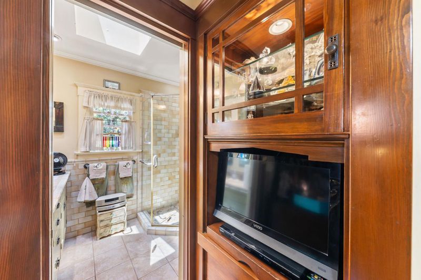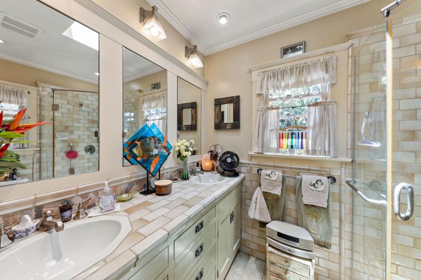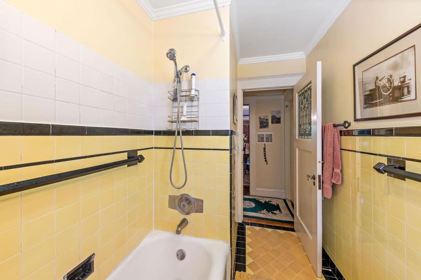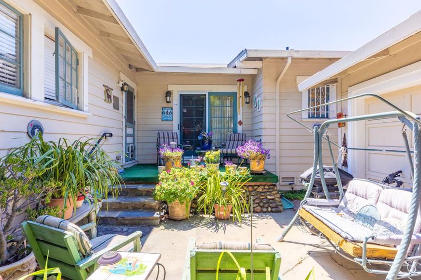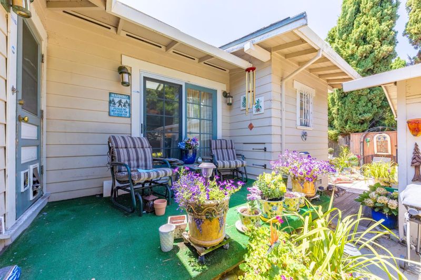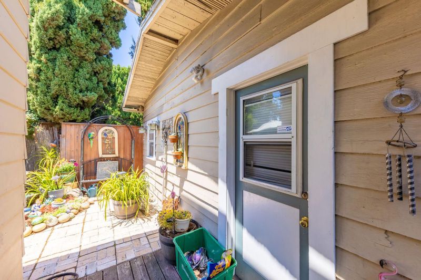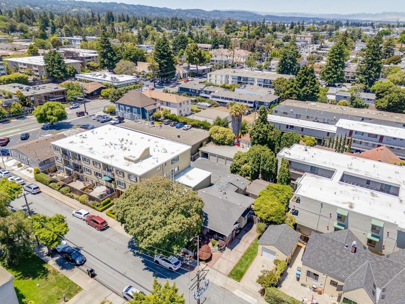
$998,000
1,290
SQ FT
$774
SQ/FT
211 Monte Diablo Avenue
@ N Ellsworth - 417 - Eastern Addition/Downtown Area, San Mateo
- 3 Bed
- 2 Bath
- 0 Park
- 1,290 sqft
- SAN MATEO
-

Located in San Mateo's sought-after Eastern Addition neighborhood; this home feels like a gentle embrace - warmly livable, thoughtfully designed, & full of lots of delightful amenities. This home is the perfect suburban retreat with the added bonus of urban convenience. Located within walking distance to bustling downtown San Mateo, this home offers easy access to a vibrant mix of popular shops, renowned restaurants, & lively entertainment options. Downtown Burlingame is also only a mile away. Families will appreciate access to acclaimed schools, while commuters will love the proximity to the San Mateo Caltrain and Highway 101. The curb appeal features a classic white picket fence, blooming flowers, & timeless red brick accents. Inside, you'll find a spacious living room with a cozy fireplace. The floor plan showcases hardwood floors and tall windows that fill the space with natural light, the perfect canvas to make it your own. The accommodating dining room flows seamlessly into the kitchen. The kitchen has all the essentials. The bedrooms are very comfortable, with a lovely primary suite that includes its own bathroom. Out back, you'll find a sunny patio and garage for storage. This charming home has it all; convenience, style, and comfort. Don't wait, things this good go fast!
- Days on Market
- 4 days
- Current Status
- Active
- Original Price
- $998,000
- List Price
- $998,000
- On Market Date
- Jul 18, 2025
- Property Type
- Single Family Home
- Area
- 417 - Eastern Addition/Downtown Area
- Zip Code
- 94401
- MLS ID
- ML82015175
- APN
- 032-198-180
- Year Built
- 1917
- Stories in Building
- 1
- Possession
- Unavailable
- Data Source
- MLSL
- Origin MLS System
- MLSListings, Inc.
Russell Bede School (Will close: Spring 2014)
Private 1-6 Special Education, Elementary, Coed
Students: 18 Distance: 0.3mi
St. Matthew's Episcopal Day School
Private K-8 Elementary, Religious, Coed
Students: 300 Distance: 0.3mi
Stanbridge Academy
Private K-12 Special Education, Combined Elementary And Secondary, Coed
Students: 100 Distance: 0.4mi
La Escuelita Christian Academy
Private K-12
Students: 19 Distance: 0.4mi
College Park Elementary School
Public K-5 Magnet, Elementary, Gifted Talented
Students: 452 Distance: 0.5mi
San Mateo High School
Public 9-12 Secondary
Students: 1713 Distance: 0.5mi
- Bed
- 3
- Bath
- 2
- Double Sinks, Shower and Tub, Stall Shower, Tile, Other
- Parking
- 0
- Off-Street Parking, On Street, Parking Area, Other
- SQ FT
- 1,290
- SQ FT Source
- Unavailable
- Lot SQ FT
- 3,744.0
- Lot Acres
- 0.08595 Acres
- Kitchen
- Dishwasher, Oven Range, Refrigerator, Other
- Cooling
- None
- Dining Room
- Dining Area, Dining Area in Living Room, Formal Dining Room, Other
- Disclosures
- NHDS Report
- Family Room
- No Family Room
- Flooring
- Hardwood, Other
- Foundation
- Concrete Slab
- Fire Place
- Living Room
- Heating
- Gas
- Fee
- Unavailable
MLS and other Information regarding properties for sale as shown in Theo have been obtained from various sources such as sellers, public records, agents and other third parties. This information may relate to the condition of the property, permitted or unpermitted uses, zoning, square footage, lot size/acreage or other matters affecting value or desirability. Unless otherwise indicated in writing, neither brokers, agents nor Theo have verified, or will verify, such information. If any such information is important to buyer in determining whether to buy, the price to pay or intended use of the property, buyer is urged to conduct their own investigation with qualified professionals, satisfy themselves with respect to that information, and to rely solely on the results of that investigation.
School data provided by GreatSchools. School service boundaries are intended to be used as reference only. To verify enrollment eligibility for a property, contact the school directly.
