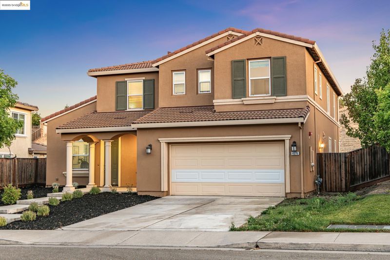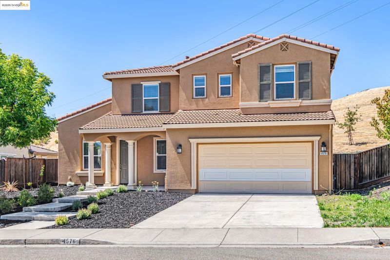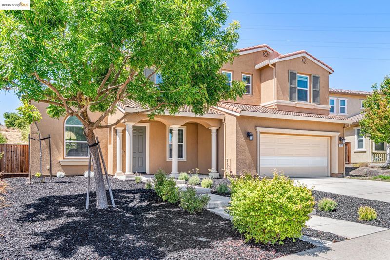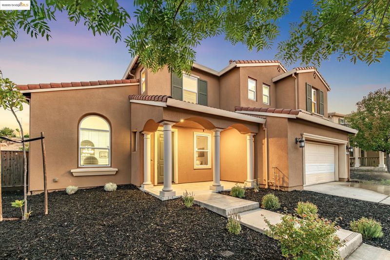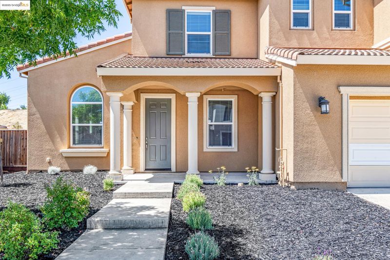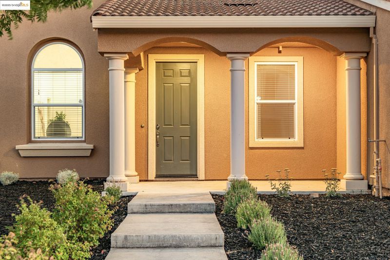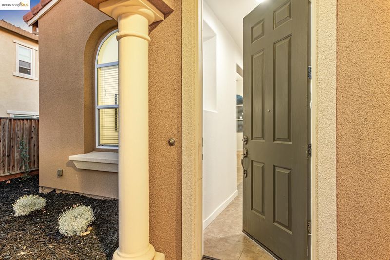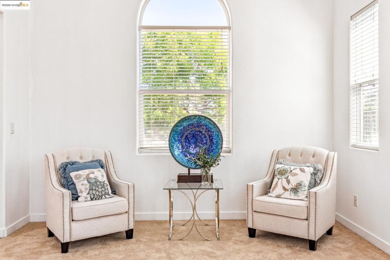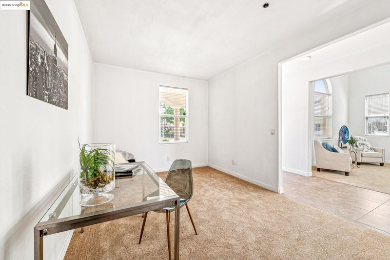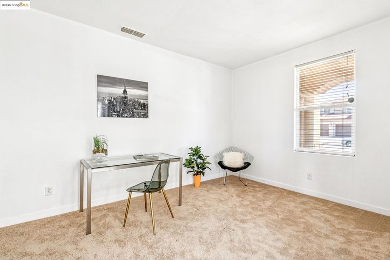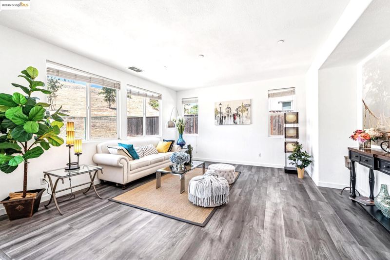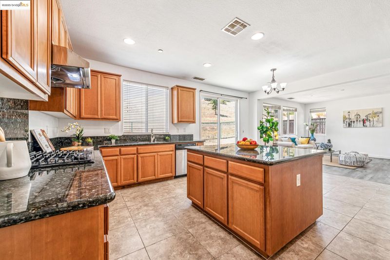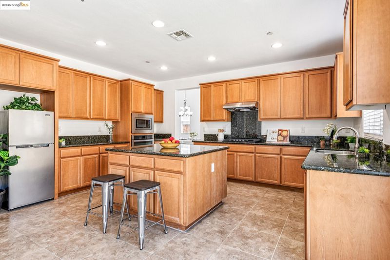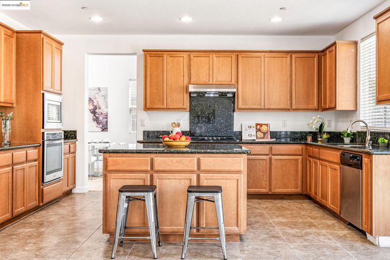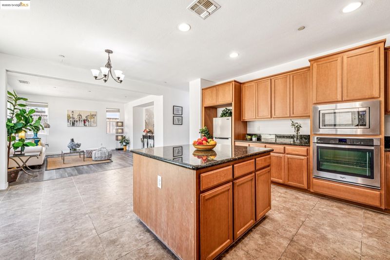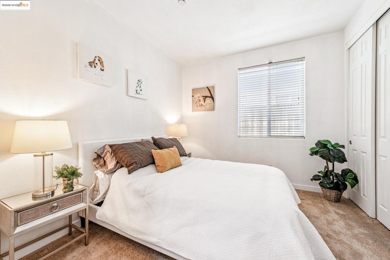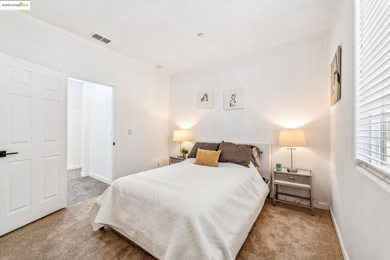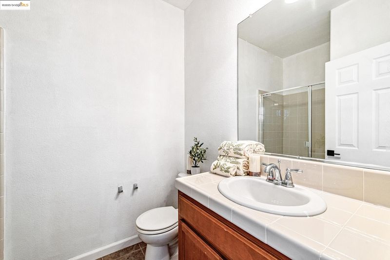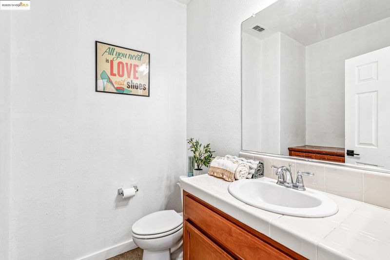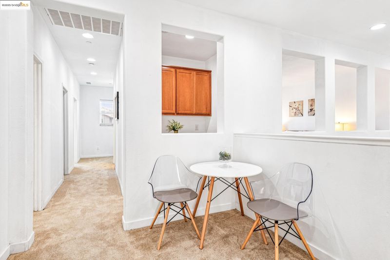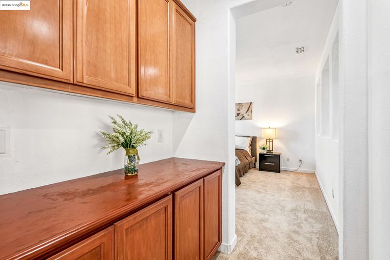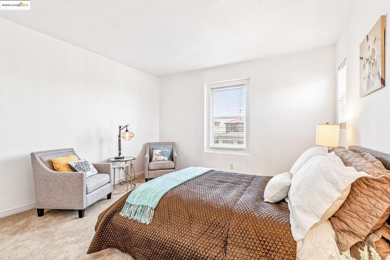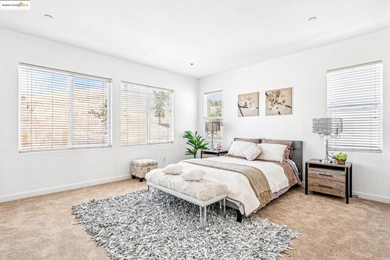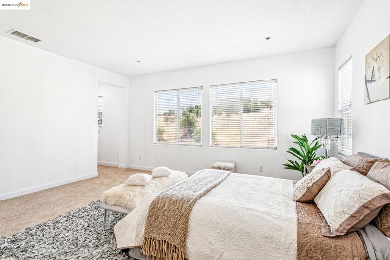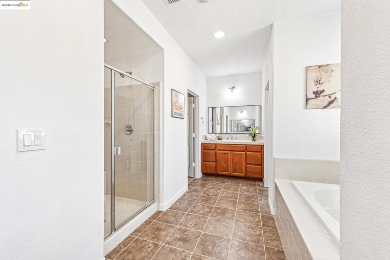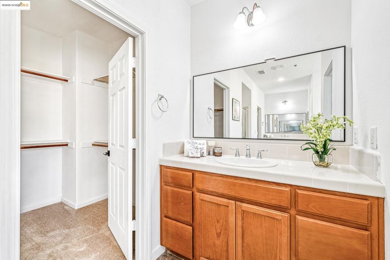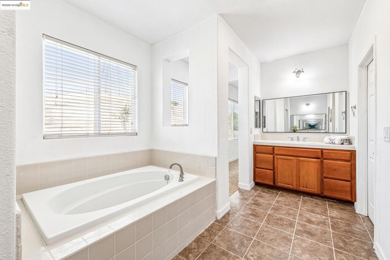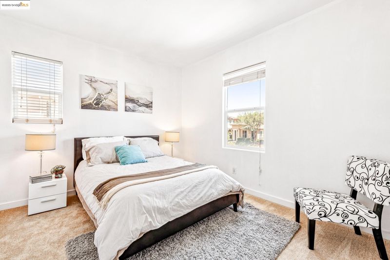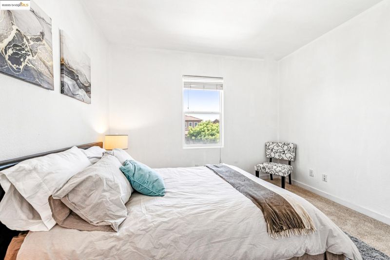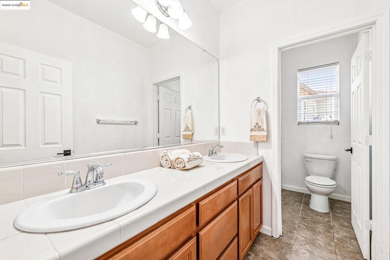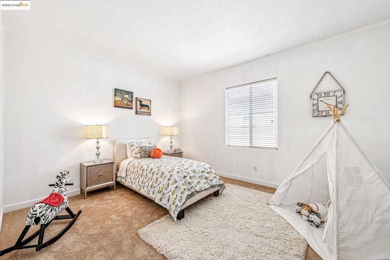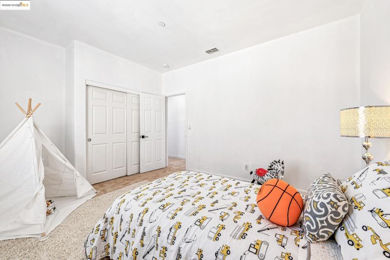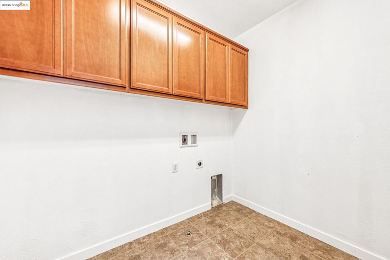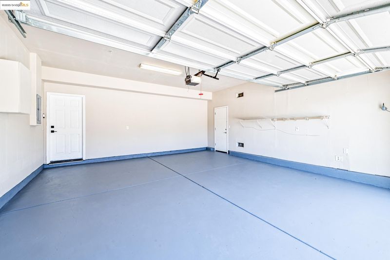
$788,888
3,420
SQ FT
$231
SQ/FT
4576 Benton St
@ Sweet Water - Monterra, Antioch
- 4 Bed
- 3.5 (3/1) Bath
- 2 Park
- 3,420 sqft
- Antioch
-

Welcome home to this beautifully crafted two-story gem in Monterra, built in 2012 with quality and smart design in mind. Offering 3,420 sq ft, this spacious home features 4 bedrooms + LOFT (optional 5th) and an Office/den (potential 6th), 3.5 baths, and a finished 2-car garage. A downstairs JR. SUITE with a private bath is ideal for guests or multi-gen living, and the Office/Den easily converts to another bedroom with added closet space. The grand entry opens to formal living and dining rooms with soaring ceilings and an abundance of natural light. Perfect for entertaining, the layout includes separate Living, Dining, and Family rooms. Love to cook? The kitchen will impress with stainless steel appliances, a brand-new gas range, granite countertops, a large center island, generous cabinetry, and a walk-in pantry. Upstairs, enjoy a versatile loft — great for games, workouts, work-from-home, or additional sleeping space. The spacious primary suite includes dual walk-in closets, dual vanities, a separate shower, and a luxurious soaking tub. The front yard is low-maintenance with a drip system and charming porch. Located near parks, trails, shopping, dining, and commuter-friendly freeway access. Call today for your private showing or Open House dates.
- Current Status
- New
- Original Price
- $788,888
- List Price
- $788,888
- On Market Date
- Jul 11, 2025
- Property Type
- Detached
- D/N/S
- Monterra
- Zip Code
- 94531
- MLS ID
- 41104506
- APN
- 0524800166
- Year Built
- 2012
- Stories in Building
- 2
- Possession
- Close Of Escrow
- Data Source
- MAXEBRDI
- Origin MLS System
- DELTA
Grant Elementary School
Public K-6 Elementary
Students: 442 Distance: 0.6mi
Black Diamond Middle School
Public 7-8 Middle, Coed
Students: 365 Distance: 1.1mi
Carmen Dragon Elementary School
Public K-6 Elementary
Students: 450 Distance: 1.1mi
Jack London Elementary School
Public K-6 Elementary
Students: 507 Distance: 1.2mi
Bouton-Shaw Academy
Private 1-12
Students: NA Distance: 1.4mi
Orchard Park School
Public K-8 Elementary
Students: 724 Distance: 1.4mi
- Bed
- 4
- Bath
- 3.5 (3/1)
- Parking
- 2
- Attached, Garage Door Opener
- SQ FT
- 3,420
- SQ FT Source
- Builder
- Lot SQ FT
- 7,638.0
- Lot Acres
- 0.18 Acres
- Pool Info
- None
- Kitchen
- Dishwasher, Gas Range, Microwave, Oven, Refrigerator, Stone Counters, Disposal, Gas Range/Cooktop, Kitchen Island, Oven Built-in, Pantry, Updated Kitchen
- Cooling
- Central Air
- Disclosures
- Disclosure Package Avail
- Entry Level
- Exterior Details
- Back Yard, Front Yard, Sprinklers Front, Landscape Front, Low Maintenance
- Flooring
- Laminate, Tile, Carpet
- Foundation
- Fire Place
- None
- Heating
- Forced Air
- Laundry
- Hookups Only, Laundry Room, Upper Level
- Upper Level
- 2 Bedrooms, 2 Baths, Primary Bedrm Suite - 1, Laundry Facility, Loft
- Main Level
- 1 Bedroom, 0.5 Bath, 1 Bath, Other, Main Entry
- Possession
- Close Of Escrow
- Architectural Style
- Contemporary
- Non-Master Bathroom Includes
- Shower Over Tub, Tile, Updated Baths, Double Vanity, Window
- Construction Status
- Existing
- Additional Miscellaneous Features
- Back Yard, Front Yard, Sprinklers Front, Landscape Front, Low Maintenance
- Location
- Level, Premium Lot
- Roof
- Tile
- Water and Sewer
- Public
- Fee
- Unavailable
MLS and other Information regarding properties for sale as shown in Theo have been obtained from various sources such as sellers, public records, agents and other third parties. This information may relate to the condition of the property, permitted or unpermitted uses, zoning, square footage, lot size/acreage or other matters affecting value or desirability. Unless otherwise indicated in writing, neither brokers, agents nor Theo have verified, or will verify, such information. If any such information is important to buyer in determining whether to buy, the price to pay or intended use of the property, buyer is urged to conduct their own investigation with qualified professionals, satisfy themselves with respect to that information, and to rely solely on the results of that investigation.
School data provided by GreatSchools. School service boundaries are intended to be used as reference only. To verify enrollment eligibility for a property, contact the school directly.
