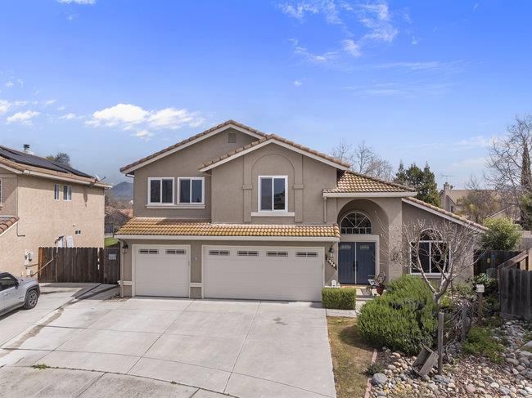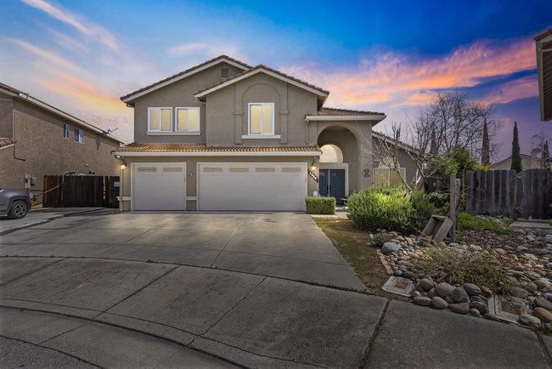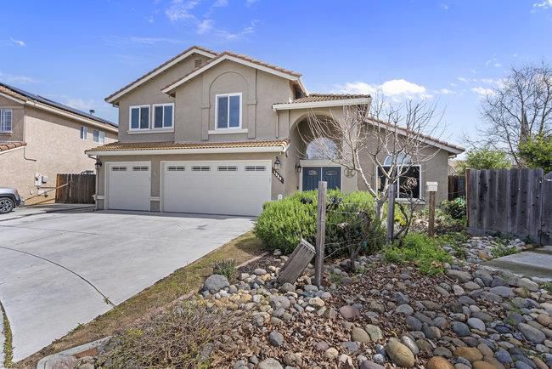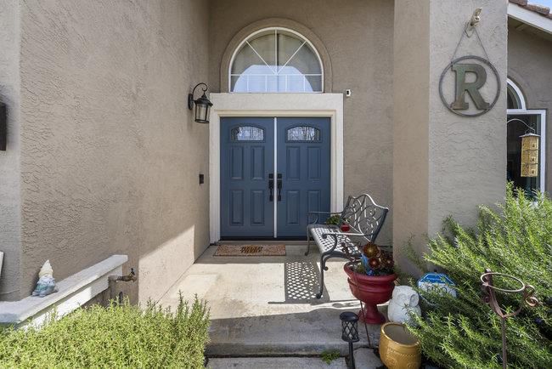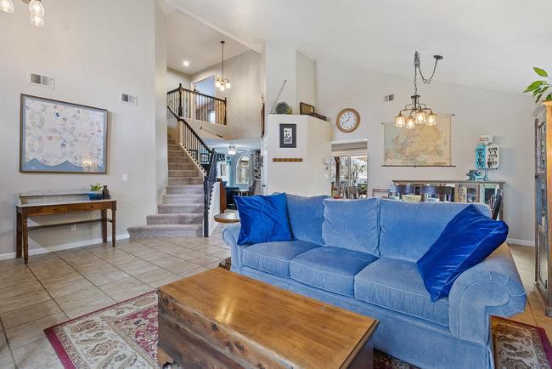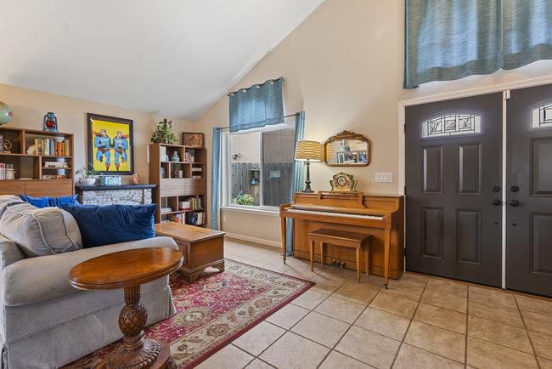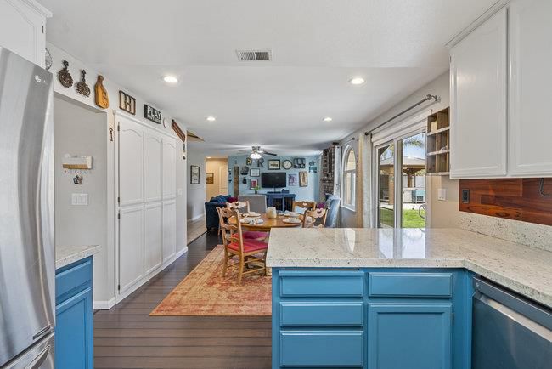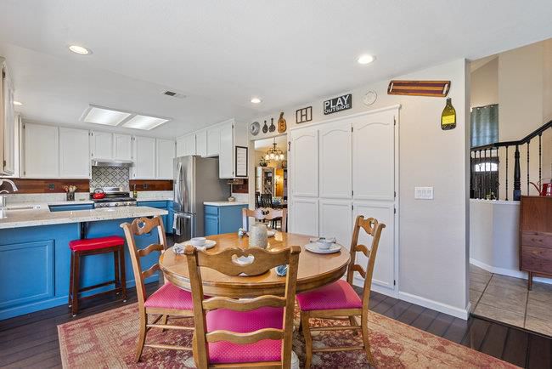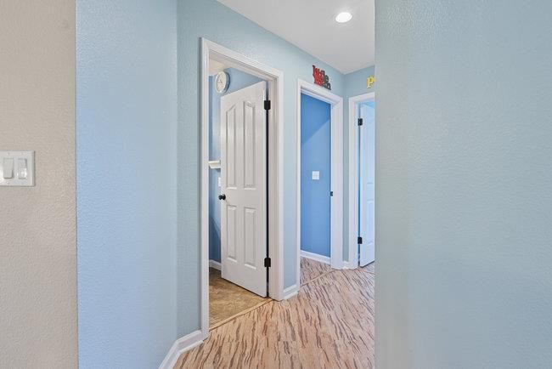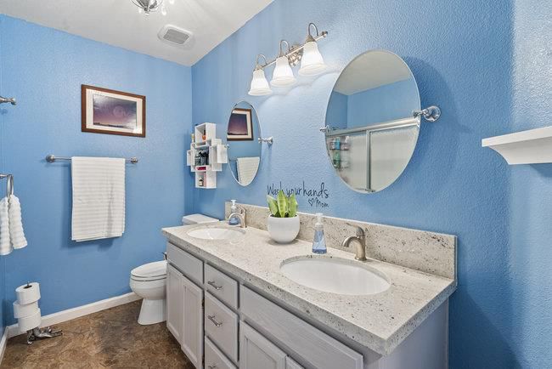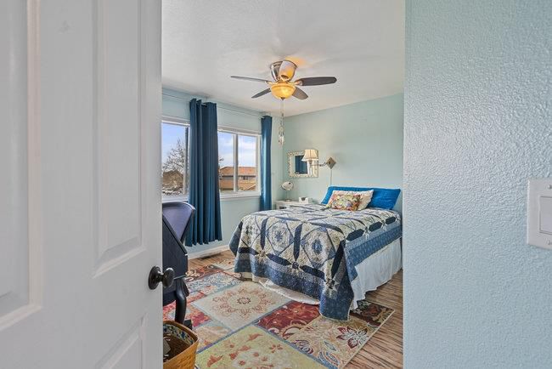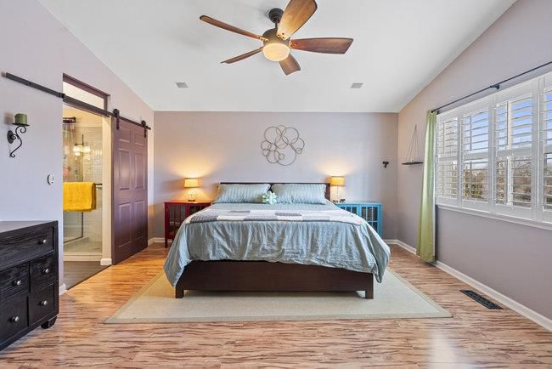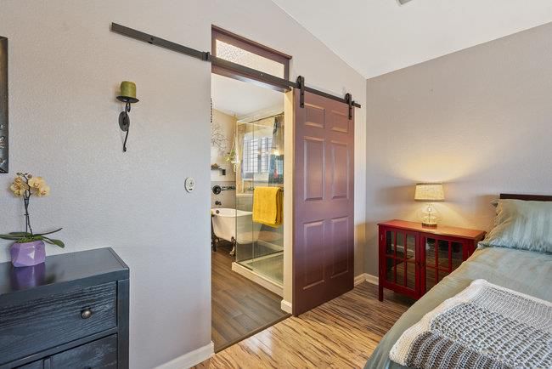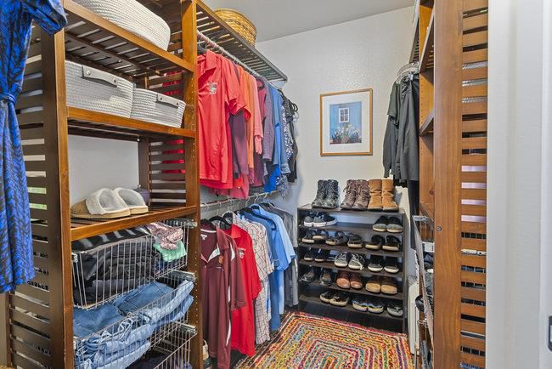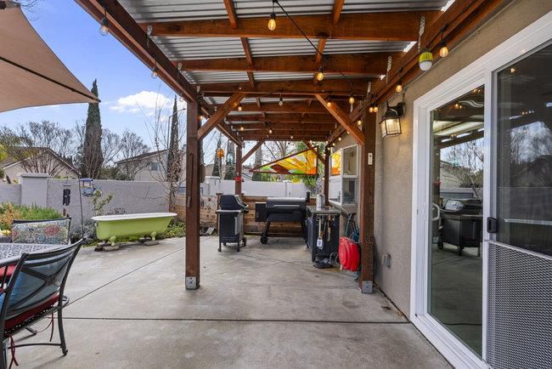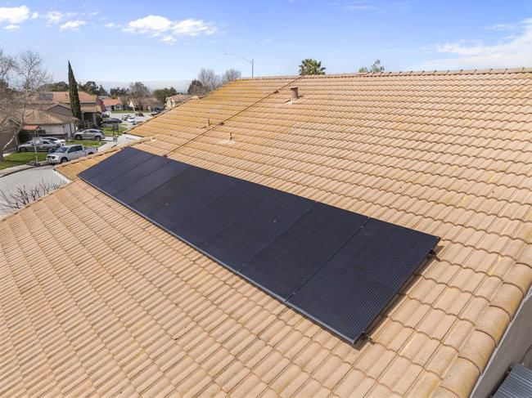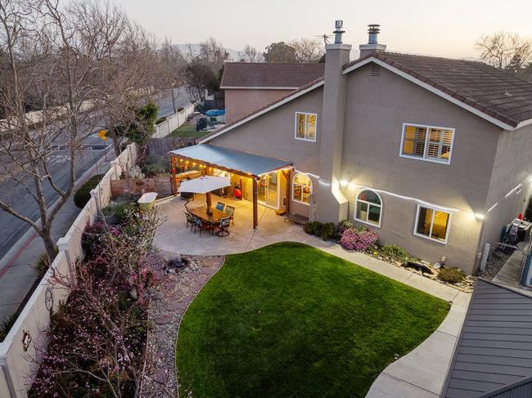 Price Reduced
Price Reduced
$849,000
2,496
SQ FT
$340
SQ/FT
1980 Ponderosa Court
@ Alder St. - 182 - Hollister, Hollister
- 4 Bed
- 3 Bath
- 3 Park
- 2,496 sqft
- HOLLISTER
-

STOP THE CAR! This stunning 4-bedroom, 3-bathroom 2 story home is on a cul-de-sac in beautiful Sunnyslope Village and has owned solar. This home offers 2,496 sq. ft. of living space on an 8,141 sq. ft. lot. The kitchen is updated with granite countertops and stunning cabinets perfect for all your culinary needs. This family room has a gas fireplace with insert, making for cozy cool evenings that seamlessly connects to the kitchen and looks out to your peaceful backyard. There is a bedroom and full bath downstairs for easier access. Experience coolness with central AC on warmer days and with owned solar it helps keep your home at a comfortable temperature but still keep the costs low. Laundry is located inside with washer and dryer included. This home includes newer double pane windows, insulated wall in one of the bedrooms to make it quieter, home is updated throughout with granite and quartz countertops, shows beautifully with pride of ownership and spacious lot with a hot tub and gazebo as well as your own garden. This large lot is perfect for relaxing, has a wide variety of over 15 fruit trees, a firepit, a small pond with fish and a beautiful gazebo with hot tub. Don't miss the chance to make this house your home and host some great gatherings throughout the upcoming years.
- Days on Market
- 42 days
- Current Status
- Active
- Original Price
- $858,000
- List Price
- $849,000
- On Market Date
- Mar 17, 2025
- Property Type
- Single Family Home
- Area
- 182 - Hollister
- Zip Code
- 95023
- MLS ID
- ML81997273
- APN
- 060-200-009-000
- Year Built
- 1996
- Stories in Building
- 2
- Possession
- Unavailable
- Data Source
- MLSL
- Origin MLS System
- MLSListings, Inc.
Calvary Christian
Private K-12 Combined Elementary And Secondary, Religious, Coed
Students: 37 Distance: 0.7mi
Cerra Vista Elementary School
Public K-5 Elementary
Students: 631 Distance: 0.9mi
Sunnyslope Elementary School
Public K-5 Elementary
Students: 572 Distance: 1.0mi
Hollister Sda Christian School
Private K-8 Elementary, Religious, Coed
Students: 33 Distance: 1.0mi
Maze Middle School
Public 6-8 Middle
Students: 714 Distance: 1.3mi
Gabilan Hills School
Public K-5 Elementary
Students: 202 Distance: 1.4mi
- Bed
- 4
- Bath
- 3
- Double Sinks, Full on Ground Floor, Granite, Primary - Stall Shower(s), Shower over Tub - 1, Stall Shower - 2+, Tub in Primary Bedroom
- Parking
- 3
- Attached Garage, On Street, Parking Area
- SQ FT
- 2,496
- SQ FT Source
- Unavailable
- Lot SQ FT
- 8,141.0
- Lot Acres
- 0.186892 Acres
- Kitchen
- Countertop - Granite, Dishwasher, Hood Over Range, Oven - Gas, Refrigerator
- Cooling
- Central AC
- Dining Room
- Dining Area in Family Room, Dining Area in Living Room, Eat in Kitchen, Formal Dining Room
- Disclosures
- NHDS Report
- Family Room
- Kitchen / Family Room Combo
- Foundation
- Concrete Slab
- Fire Place
- Gas Starter, Insert
- Heating
- Central Forced Air, Fireplace
- Laundry
- Inside, Tub / Sink, Washer / Dryer
- Fee
- Unavailable
MLS and other Information regarding properties for sale as shown in Theo have been obtained from various sources such as sellers, public records, agents and other third parties. This information may relate to the condition of the property, permitted or unpermitted uses, zoning, square footage, lot size/acreage or other matters affecting value or desirability. Unless otherwise indicated in writing, neither brokers, agents nor Theo have verified, or will verify, such information. If any such information is important to buyer in determining whether to buy, the price to pay or intended use of the property, buyer is urged to conduct their own investigation with qualified professionals, satisfy themselves with respect to that information, and to rely solely on the results of that investigation.
School data provided by GreatSchools. School service boundaries are intended to be used as reference only. To verify enrollment eligibility for a property, contact the school directly.
