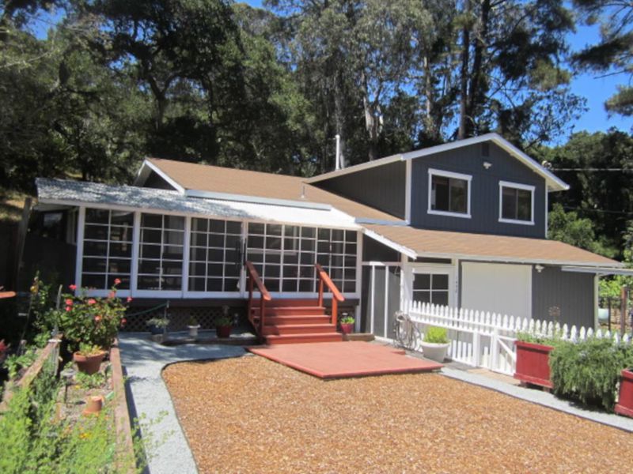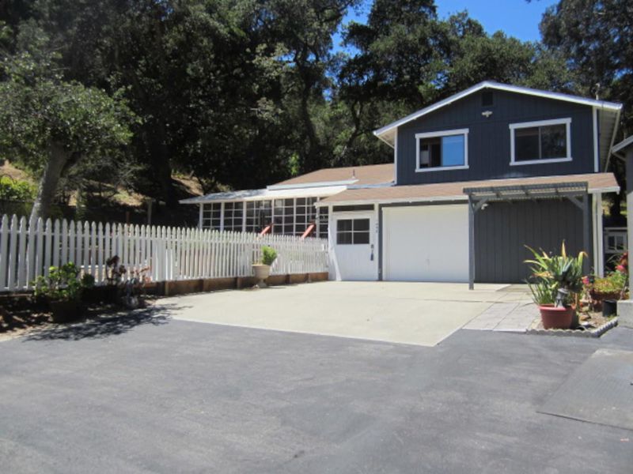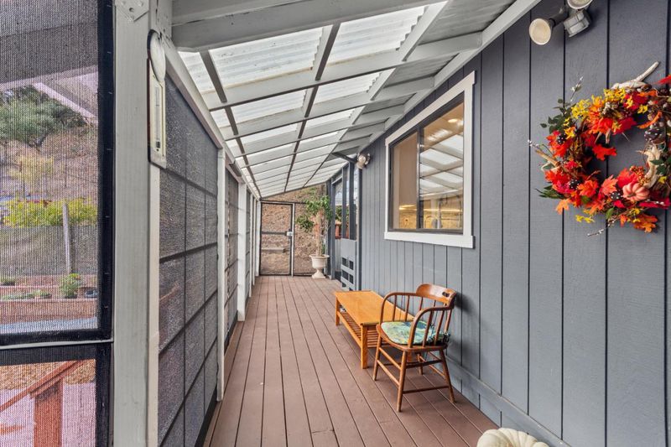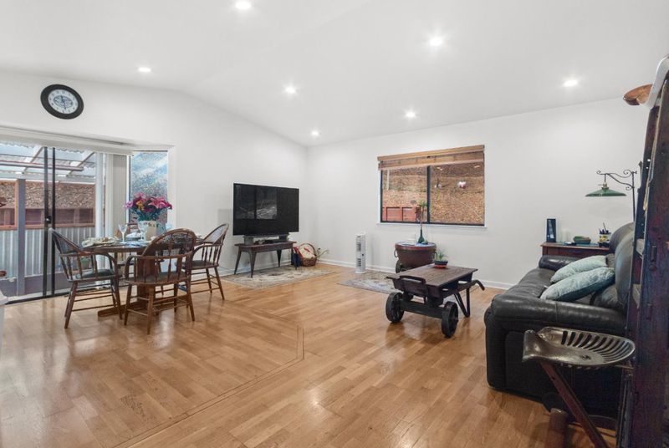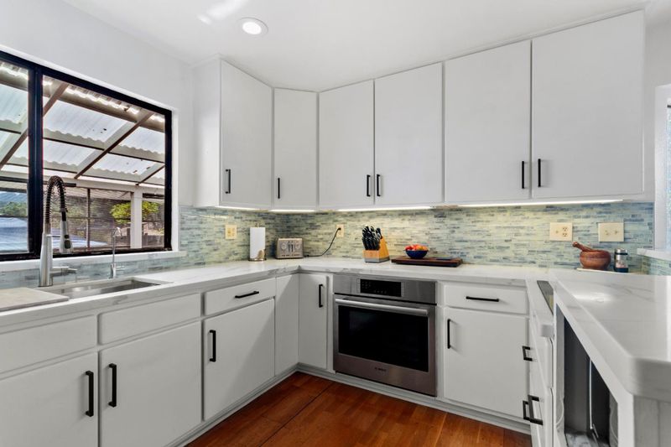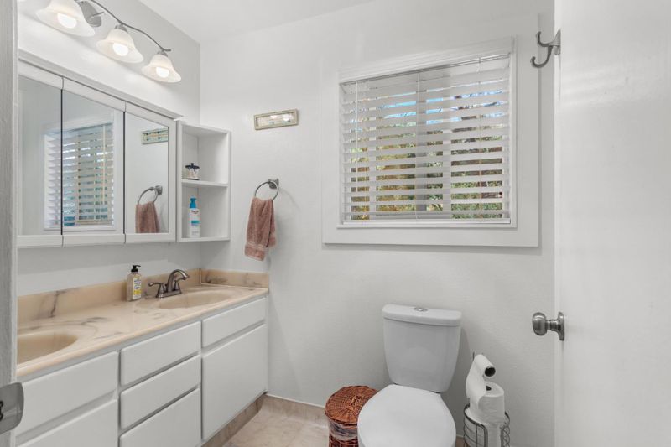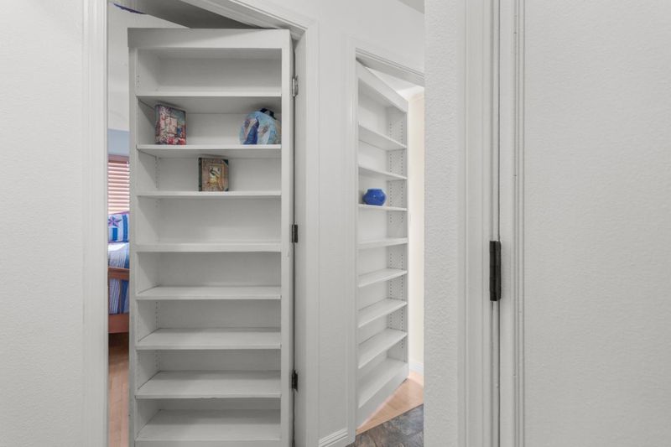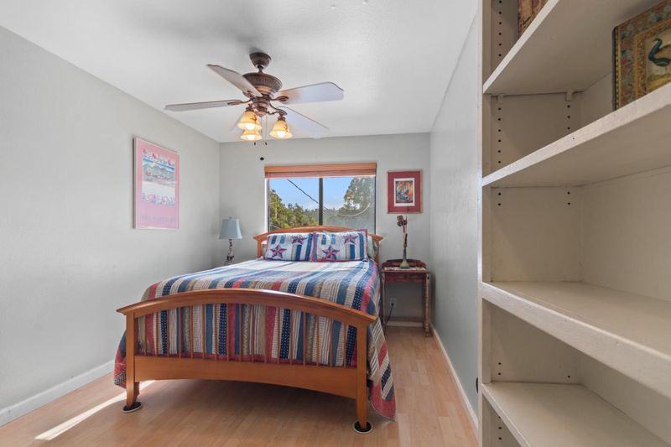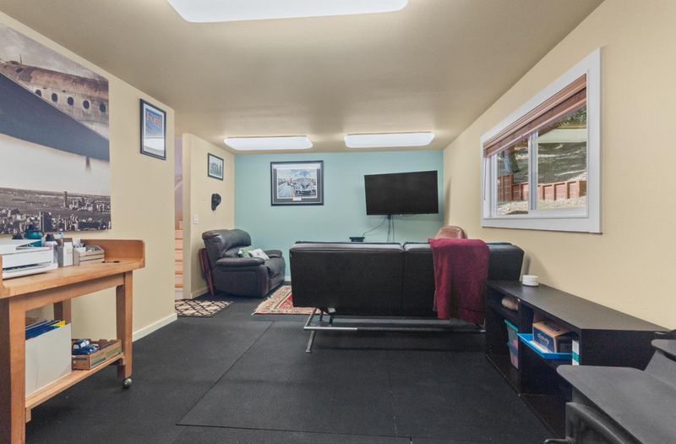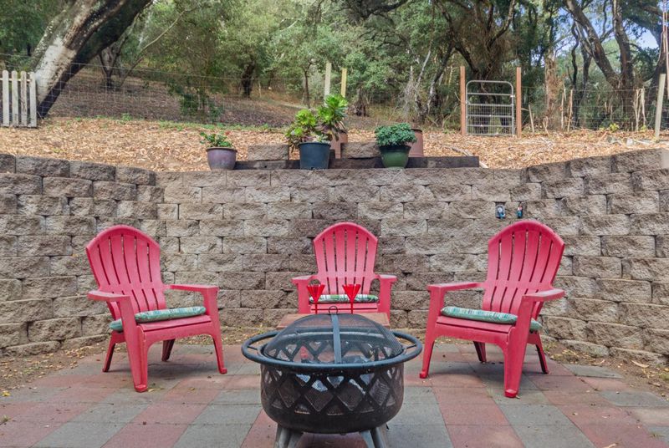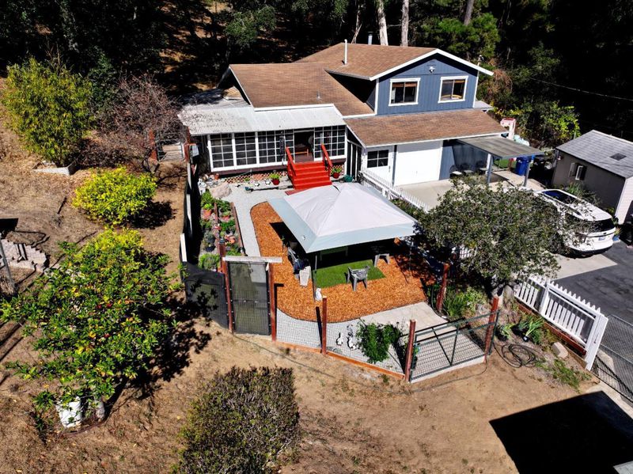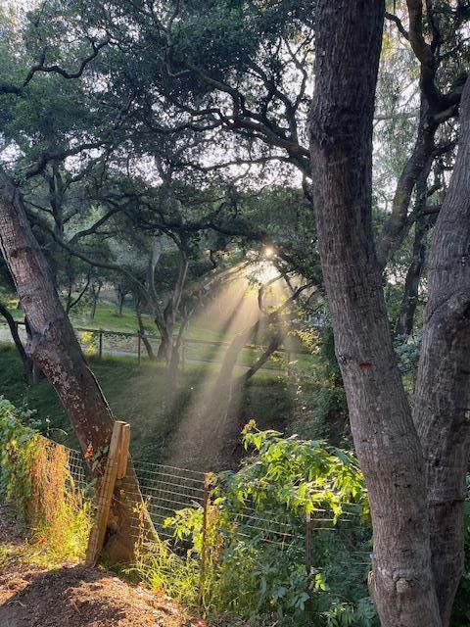
$975,000
2,398
SQ FT
$407
SQ/FT
1458 Oakleaf Drive
@ Vega - 59 - Hall Road, Las Lomas, Aromas, Royal Oaks
- 4 Bed
- 3 Bath
- 2 Park
- 2,398 sqft
- Royal Oaks
-

Endless Potential in a Peaceful Setting Motivated Sellers, Bring Your Offer! Opportunity meets serenity on this 2.85-acre sunlit retreat, perfectly located minutes from Watsonville, Hwy 1 & 101, Santa Cruz, and Monterey. This well-insulated 2,398+ sq ft home is tucked at the end of a quiet road and offers 4 bedrooms, 3 full baths, a new kitchen, family room, bonus room with loft, mudroom, and a screened-in porch. A private lower-level bedroom and full bath is perfect for guests, extended family, or a home office. Enjoy modern upgrades like a tankless water heater, triple-filter Reverse Osmosis system, and public water, no well to maintain. The protective microclimate supports multiple fenced yards, patios, herb beds, elderberries, and fruit trees, apple, lemon, olive, pomegranate, and more. A variety of outbuildings & workshops provide room for tools, toys, or creative projects. With space to add an ADU & plenty of parking the possibilities are wide open. Soak in the amazing night sky and discover your peaceful retreat just minutes from downtown Watsonville, Hwy 1, 101, Santa Cruz, Monterey, and the beach. Come experience it.
- Days on Market
- 3 days
- Current Status
- Active
- Original Price
- $975,000
- List Price
- $975,000
- On Market Date
- Jul 11, 2025
- Property Type
- Single Family Home
- Area
- 59 - Hall Road, Las Lomas, Aromas
- Zip Code
- 95076
- MLS ID
- ML82014264
- APN
- 117-491-015-000
- Year Built
- 1990
- Stories in Building
- 2
- Possession
- Negotiable
- Data Source
- MLSL
- Origin MLS System
- MLSListings, Inc.
Pajaro Middle School
Public 6-8 Middle
Students: 502 Distance: 2.1mi
Hall District Elementary School
Public K-5 Elementary
Students: 556 Distance: 2.3mi
Potters House Community Christian School
Private 1-12 Combined Elementary And Secondary, Religious, Coed
Students: 14 Distance: 2.4mi
Linscott Charter School
Charter K-8 Elementary
Students: 278 Distance: 2.4mi
Watsonville High School
Public 9-12 Secondary
Students: 2170 Distance: 2.6mi
Central Christian School
Private K-12
Students: 37 Distance: 2.6mi
- Bed
- 4
- Bath
- 3
- Double Sinks, Showers over Tubs - 2+, Stall Shower
- Parking
- 2
- Workshop in Garage, Attached Garage, Carport, Room for Oversized Vehicle
- SQ FT
- 2,398
- SQ FT Source
- Unavailable
- Lot SQ FT
- 124,146.0
- Lot Acres
- 2.85 Acres
- Kitchen
- Microwave, Oven - Built-In, Countertop - Quartz, Pantry, Cooktop - Electric
- Cooling
- Ceiling Fan
- Dining Room
- No Formal Dining Room
- Disclosures
- Natural Hazard Disclosure
- Family Room
- Separate Family Room
- Flooring
- Laminate, Tile, Vinyl / Linoleum, Hardwood
- Foundation
- Concrete Perimeter and Slab
- Fire Place
- Family Room, Free Standing, Wood Burning
- Heating
- Electric, Individual Room Controls, Stove - Wood, Other
- Laundry
- Washer / Dryer, Inside
- Views
- Hills, Forest / Woods, Garden / Greenbelt
- Possession
- Negotiable
- Fee
- Unavailable
MLS and other Information regarding properties for sale as shown in Theo have been obtained from various sources such as sellers, public records, agents and other third parties. This information may relate to the condition of the property, permitted or unpermitted uses, zoning, square footage, lot size/acreage or other matters affecting value or desirability. Unless otherwise indicated in writing, neither brokers, agents nor Theo have verified, or will verify, such information. If any such information is important to buyer in determining whether to buy, the price to pay or intended use of the property, buyer is urged to conduct their own investigation with qualified professionals, satisfy themselves with respect to that information, and to rely solely on the results of that investigation.
School data provided by GreatSchools. School service boundaries are intended to be used as reference only. To verify enrollment eligibility for a property, contact the school directly.
