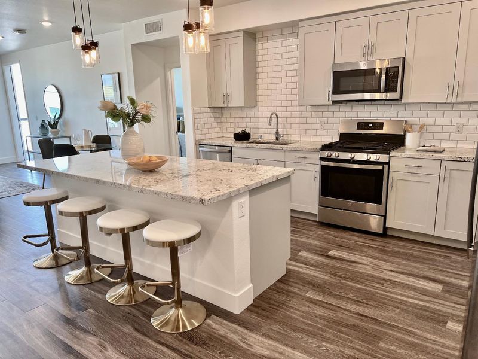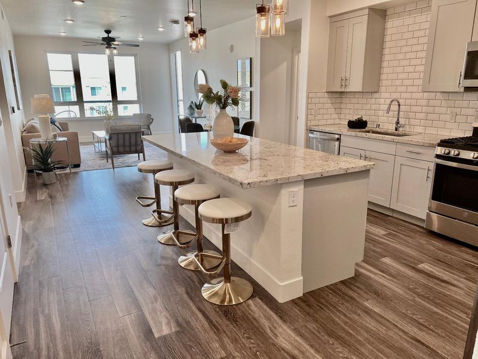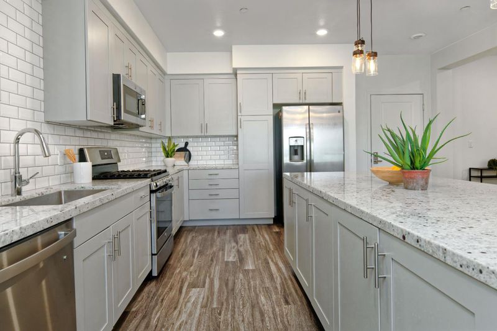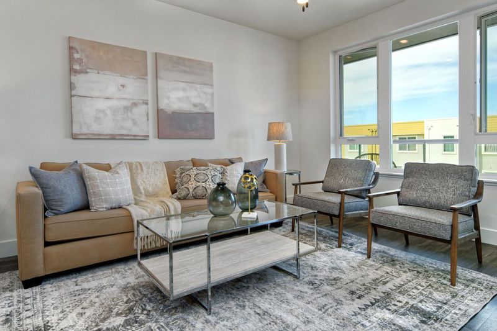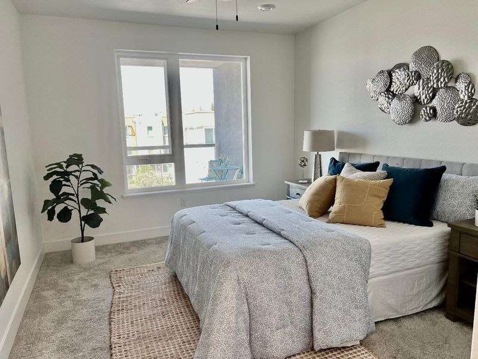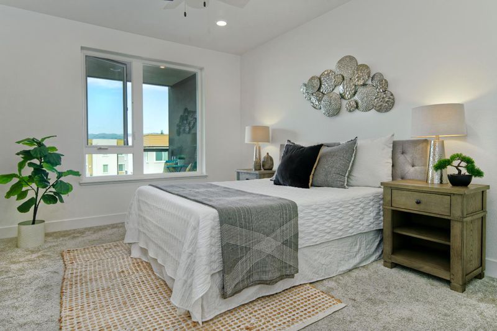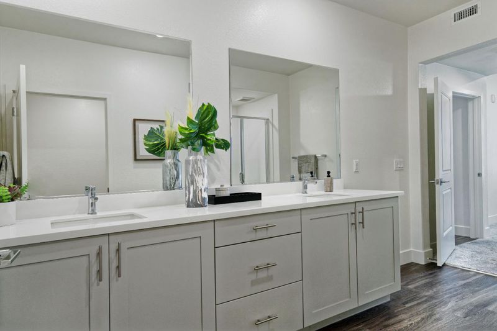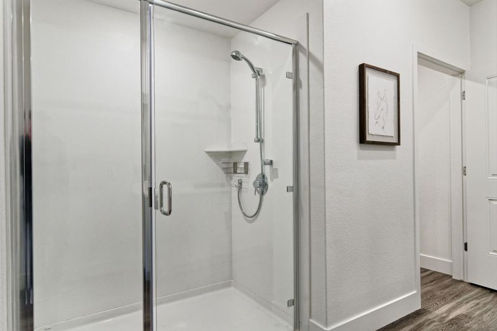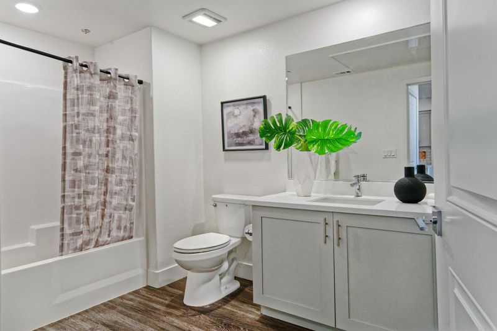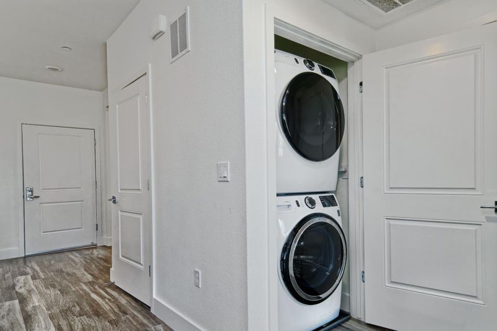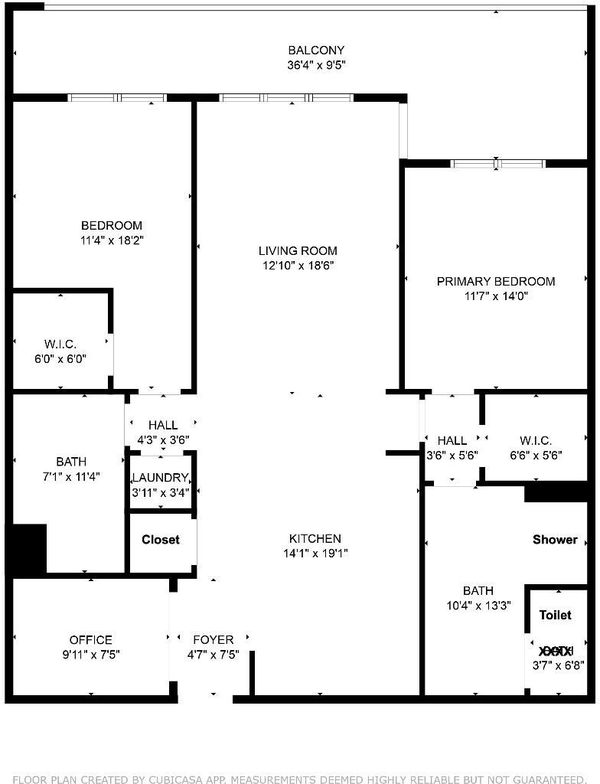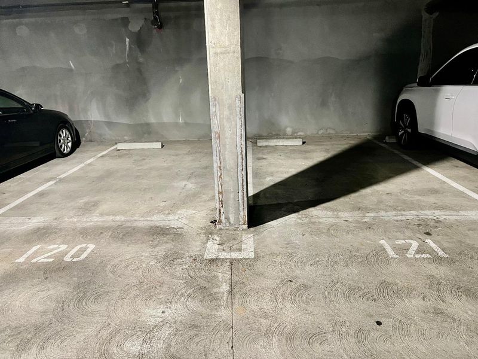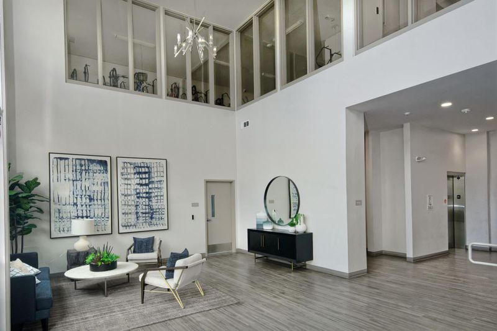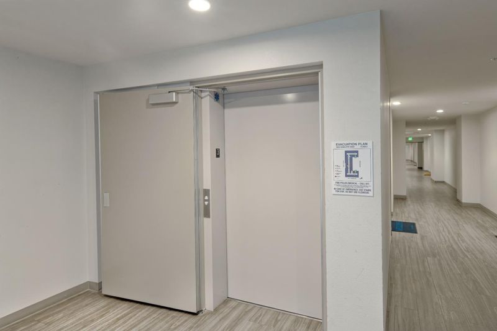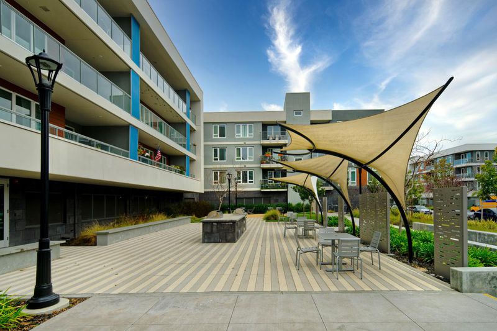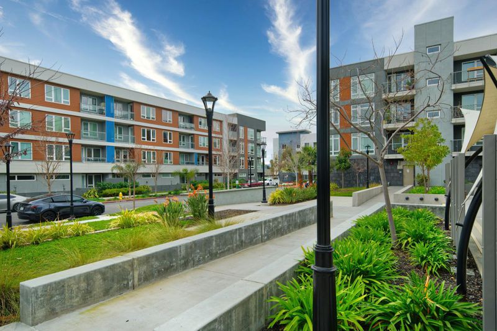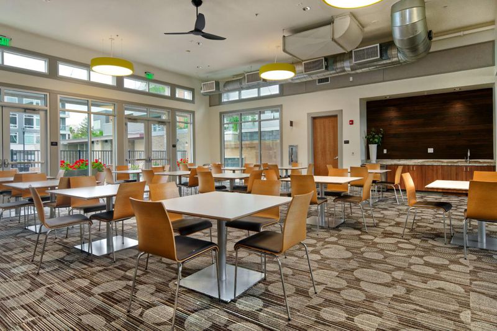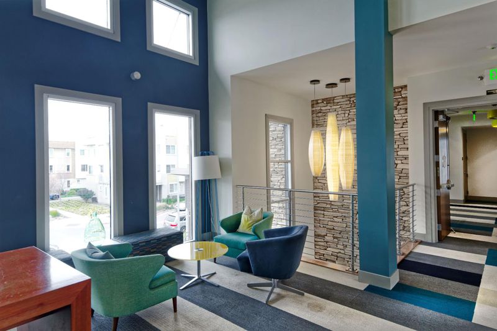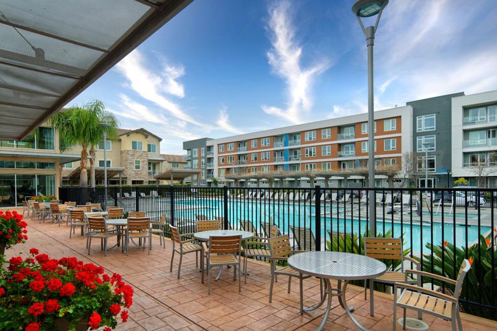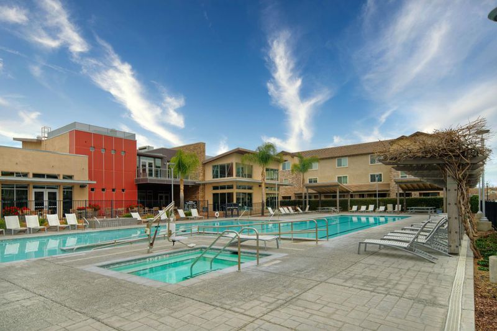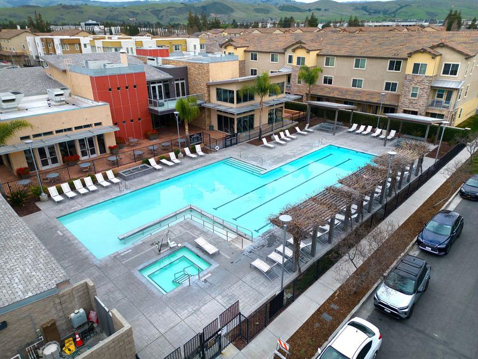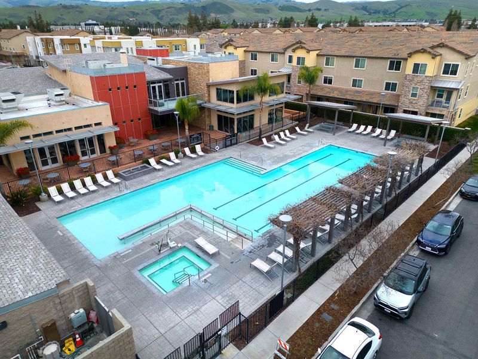
$854,999
1,316
SQ FT
$650
SQ/FT
5925 Charlotte Drive, #324
@ Raleigh Rd - 2 - Santa Teresa, San Jose
- 2 Bed
- 2 Bath
- 2 Park
- 1,316 sqft
- SAN JOSE
-

Luxurious & Modern Living at the Prestigious Avenue One Community! Bathed in Natural Light this beautifully maintained home enjoys 2 Bedrooms + Den with 2 Full Bathrooms & features an extra-large width-of-unit balcony with peaceful views of hills. There are high-end upgrades throughout including recessed lighting, a large Island kitchen with eating space, Quartz Counters, custom cabinets, Stainless Steel Appliances, a Gas Stove, Convection Microwave & the Refrigerator, washer and dryer are included. This home also has tech savvy CAT-6 wiring and is Fiber Ready. Light & bright bedrooms have large walk-in closets; Primary bath has dual vanity and spa-size step-in Rain Shower. Secure building access, Elevator. *2 assigned parking spots in secure underground garage & EV Charging Stations.* Very easy access to the Resort-style 12,000 sq ft Clubhouse which offers lovely lounges, fireplaces, meeting areas, Gym, Yoga & Exercise Rooms, a giant Pool & Spa, an outdoor patio/fireplace, a Commercial Kitchen/Event Center that can be rented for private events. Community BBQ/Picnic Areas, playgrounds and community gardens are close as well as gated Dog Park and multiple parks/playgrounds. Shopping Center and Dining nearby. Close proximity to 87/85/101, also VTA Light Rail and Cal Train.
- Days on Market
- 69 days
- Current Status
- Contingent
- Sold Price
- Original Price
- $874,999
- List Price
- $854,999
- On Market Date
- Jun 12, 2025
- Contract Date
- Aug 20, 2025
- Close Date
- Sep 15, 2025
- Property Type
- Condominium
- Area
- 2 - Santa Teresa
- Zip Code
- 95123
- MLS ID
- ML82010682
- APN
- 706-59-045
- Year Built
- 2019
- Stories in Building
- 1
- Possession
- COE
- COE
- Sep 15, 2025
- Data Source
- MLSL
- Origin MLS System
- MLSListings, Inc.
Santa Teresa Elementary School
Public K-6 Elementary
Students: 623 Distance: 0.6mi
Anderson (Alex) Elementary School
Public K-6 Elementary
Students: 514 Distance: 0.8mi
Taylor (Bertha) Elementary School
Public K-6 Elementary, Coed
Students: 683 Distance: 1.0mi
Stratford School
Private K-5 Core Knowledge
Students: 301 Distance: 1.0mi
Legacy Christian School
Private PK-8
Students: 230 Distance: 1.1mi
Miner (George) Elementary School
Public K-6 Elementary
Students: 437 Distance: 1.2mi
- Bed
- 2
- Bath
- 2
- Double Sinks, Primary - Stall Shower(s), Shower and Tub
- Parking
- 2
- Assigned Spaces, On Street, Underground Parking
- SQ FT
- 1,316
- SQ FT Source
- Unavailable
- Pool Info
- Community Facility
- Kitchen
- Cooktop - Gas, Countertop - Quartz, Dishwasher, Garbage Disposal
- Cooling
- Central AC
- Dining Room
- Breakfast Bar, Dining Area
- Disclosures
- Flood Zone - See Report, Natural Hazard Disclosure, NHDS Report
- Family Room
- No Family Room
- Flooring
- Carpet, Laminate
- Foundation
- Other
- Heating
- Central Forced Air
- Laundry
- Inside, Washer / Dryer
- Views
- Mountains, Neighborhood
- Possession
- COE
- * Fee
- $684
- Name
- Avenue One
- *Fee includes
- Common Area Electricity, Exterior Painting, Garbage, Insurance - Common Area, Landscaping / Gardening, Maintenance - Common Area, Maintenance - Exterior, Pool, Spa, or Tennis, Recreation Facility, Reserves, and Roof
MLS and other Information regarding properties for sale as shown in Theo have been obtained from various sources such as sellers, public records, agents and other third parties. This information may relate to the condition of the property, permitted or unpermitted uses, zoning, square footage, lot size/acreage or other matters affecting value or desirability. Unless otherwise indicated in writing, neither brokers, agents nor Theo have verified, or will verify, such information. If any such information is important to buyer in determining whether to buy, the price to pay or intended use of the property, buyer is urged to conduct their own investigation with qualified professionals, satisfy themselves with respect to that information, and to rely solely on the results of that investigation.
School data provided by GreatSchools. School service boundaries are intended to be used as reference only. To verify enrollment eligibility for a property, contact the school directly.
