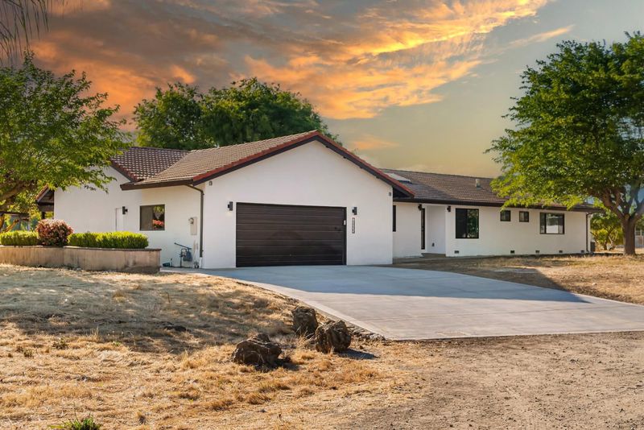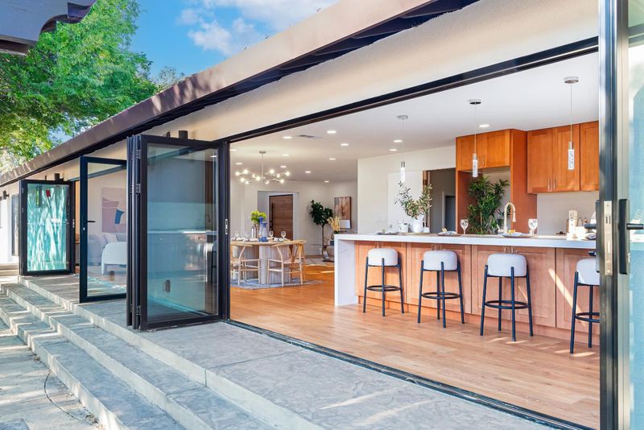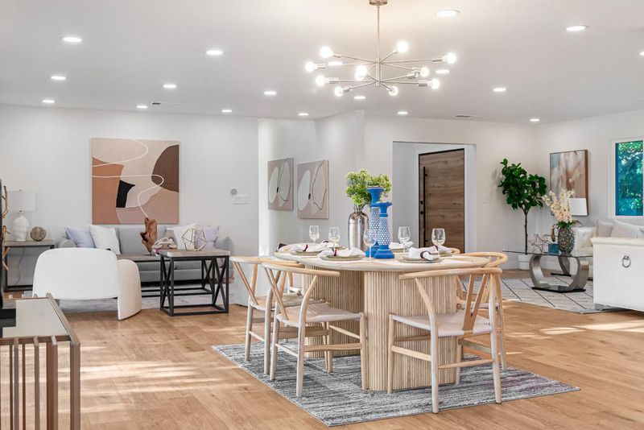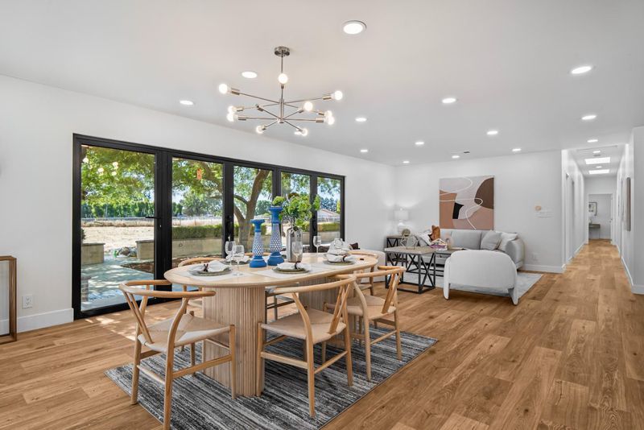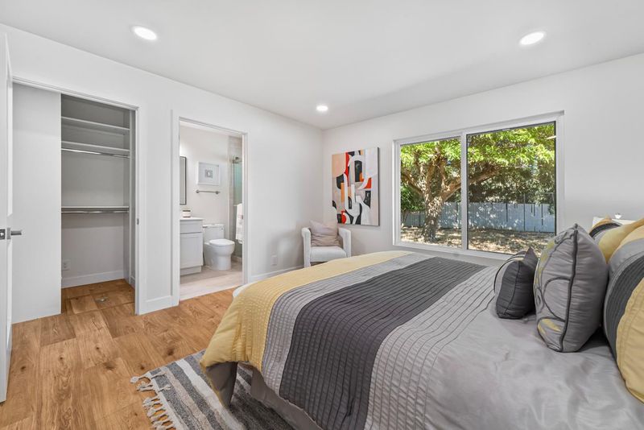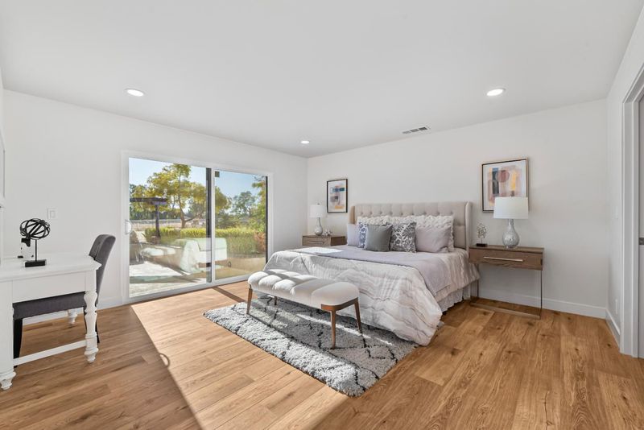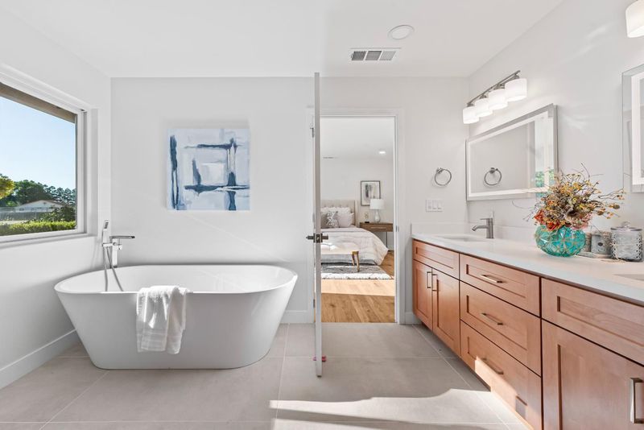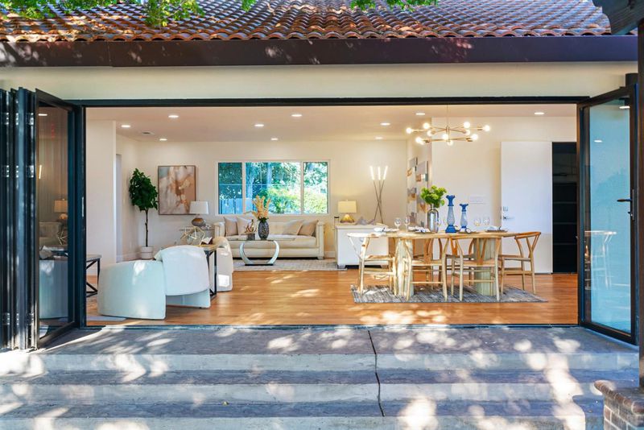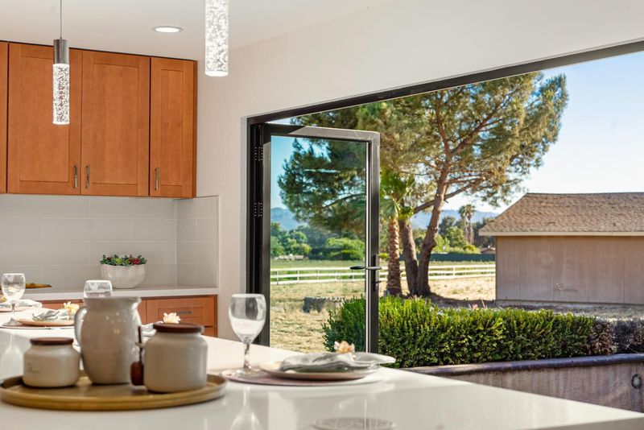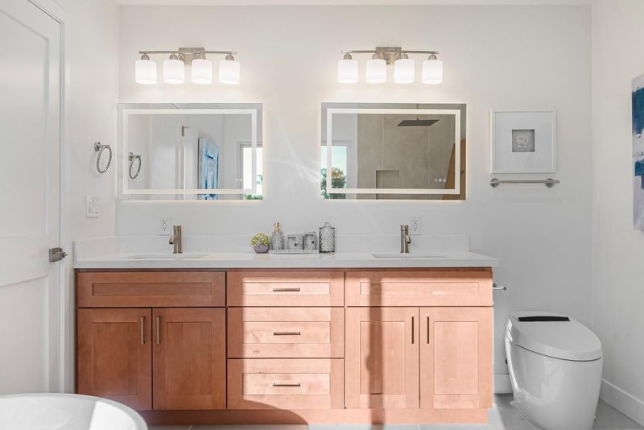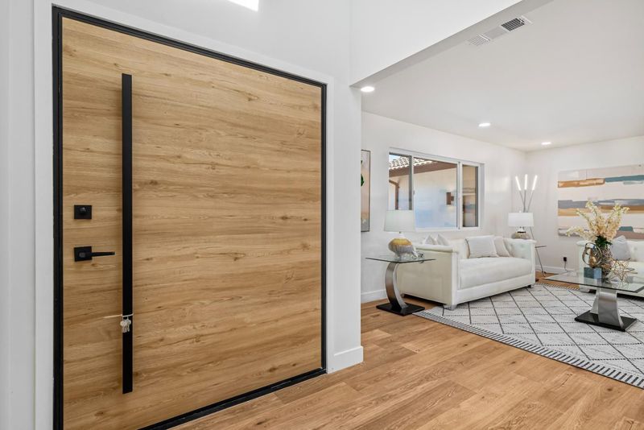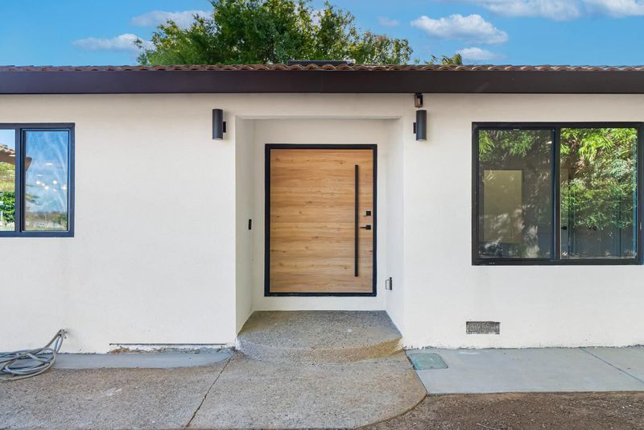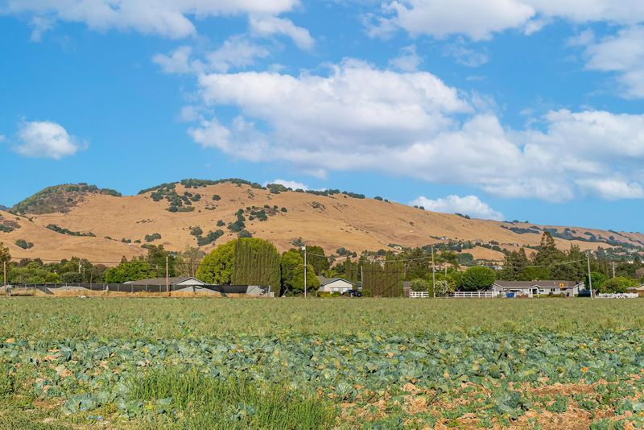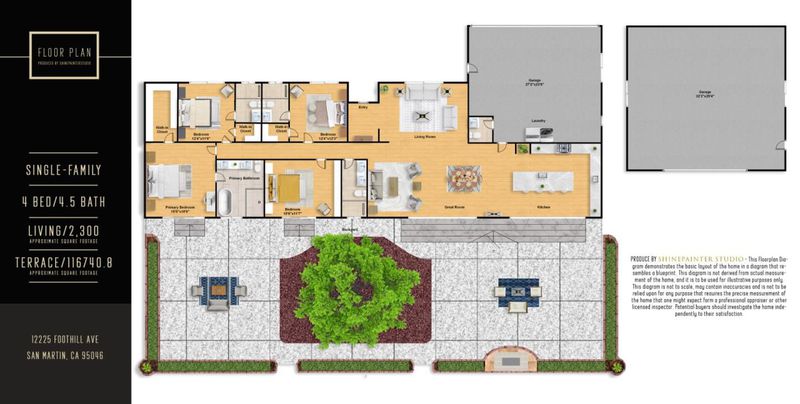
$1,888,000
2,300
SQ FT
$821
SQ/FT
12225 Foothill Avenue
@ Foothill ave - 1 - Morgan Hill / Gilroy / San Martin, San Martin
- 4 Bed
- 5 (4/1) Bath
- 5 Park
- 2,300 sqft
- SAN MARTIN
-

Welcome to your dream home! Nestled on an expansive and flat 2.68-acre lot (approx. 116,000 sq ft), this fully remodeled 4-bedroom, 4.5-bathroom home offers the perfect blend of modern elegance and open space living. Step inside to discover over 2,300 square feet of thoughtfully designed interiors featuring a stunning 12-foot kitchen island, ideal for entertaining and family gatherings. The heart of the home boasts two 14-foot-wide folding glass doors, seamlessly connecting indoor and outdoor living and flooding the space with natural light, additional detached 4-car garage. With 9-foot ceilings in the hallway, multiple skylights, and smart switches in every bedroom, every detail has been upgraded for comfort and convenience. The oversized primary suite includes a spa-like bathroom and a spacious walk-in closet, providing a serene personal retreat. Enjoy peace and privacy in a quiet, serene setting, with ample room to expand, garden, or simply relax under the open sky. Dont miss this rare opportunity to own a modern home on a large, usable piece of landperfect for those seeking style, space, and tranquility.
- Days on Market
- 66 days
- Current Status
- Contingent
- Sold Price
- Original Price
- $1,999,900
- List Price
- $1,888,000
- On Market Date
- Jun 20, 2025
- Contract Date
- Aug 25, 2025
- Close Date
- Sep 24, 2025
- Property Type
- Single Family Home
- Area
- 1 - Morgan Hill / Gilroy / San Martin
- Zip Code
- 95046
- MLS ID
- ML82011311
- APN
- 825-24-052
- Year Built
- 1976
- Stories in Building
- 1
- Possession
- Unavailable
- COE
- Sep 24, 2025
- Data Source
- MLSL
- Origin MLS System
- MLSListings, Inc.
Tru Christian Academy
Private K-12
Students: NA Distance: 1.9mi
Rucker Elementary School
Public K-5 Elementary
Students: 577 Distance: 1.9mi
San Martin/Gwinn Elementary School
Public K-7 Elementary
Students: 667 Distance: 2.0mi
Spring Academy
Private 1-12 Alternative, Combined Elementary And Secondary, Religious, Coed
Students: 31 Distance: 2.7mi
Christopher High School
Public 9-12
Students: 1629 Distance: 3.2mi
Oakwood School
Private PK-12 Elementary, Nonprofit
Students: 400 Distance: 3.5mi
- Bed
- 4
- Bath
- 5 (4/1)
- Parking
- 5
- Attached Garage, Detached Garage
- SQ FT
- 2,300
- SQ FT Source
- Unavailable
- Lot SQ FT
- 116,873.0
- Lot Acres
- 2.683035 Acres
- Kitchen
- Countertop - Quartz, Dishwasher, Island with Sink, Microwave, Oven Range - Gas
- Cooling
- Central AC
- Dining Room
- Dining Area in Family Room
- Disclosures
- NHDS Report
- Family Room
- Kitchen / Family Room Combo
- Foundation
- Crawl Space
- Heating
- Forced Air
- Laundry
- In Garage
- Views
- Mountains
- Architectural Style
- Farm House, Ranch
- Fee
- Unavailable
MLS and other Information regarding properties for sale as shown in Theo have been obtained from various sources such as sellers, public records, agents and other third parties. This information may relate to the condition of the property, permitted or unpermitted uses, zoning, square footage, lot size/acreage or other matters affecting value or desirability. Unless otherwise indicated in writing, neither brokers, agents nor Theo have verified, or will verify, such information. If any such information is important to buyer in determining whether to buy, the price to pay or intended use of the property, buyer is urged to conduct their own investigation with qualified professionals, satisfy themselves with respect to that information, and to rely solely on the results of that investigation.
School data provided by GreatSchools. School service boundaries are intended to be used as reference only. To verify enrollment eligibility for a property, contact the school directly.
