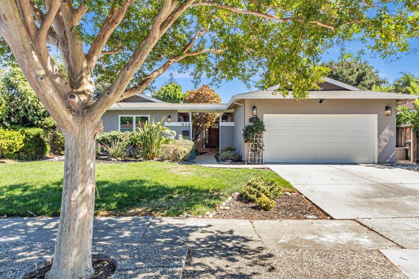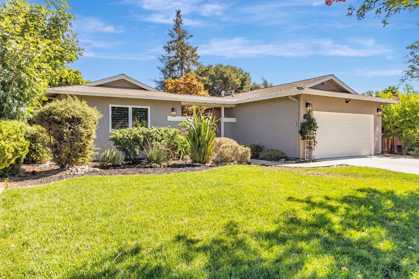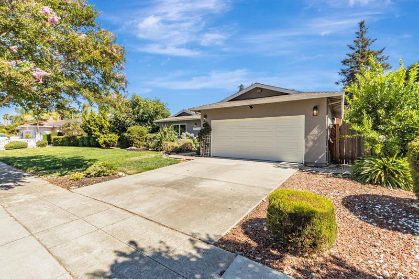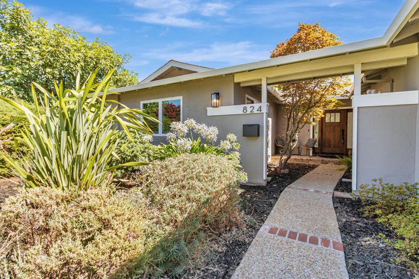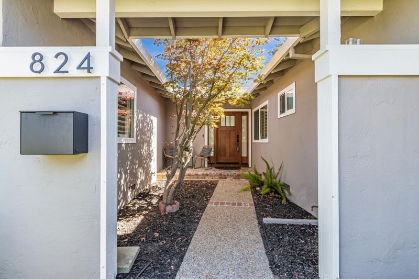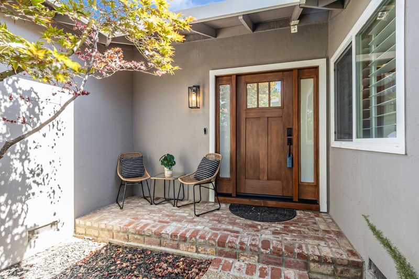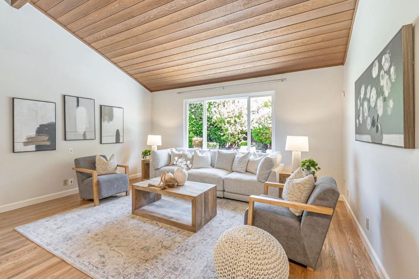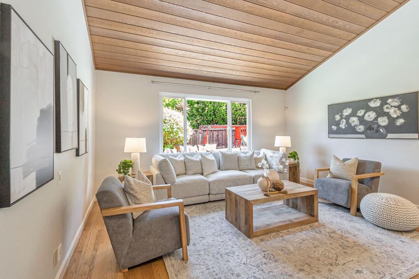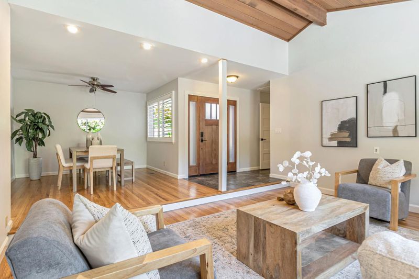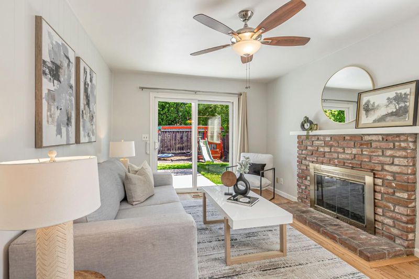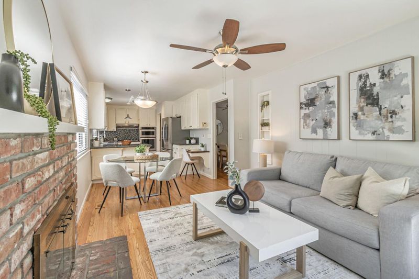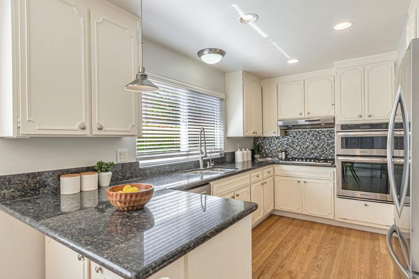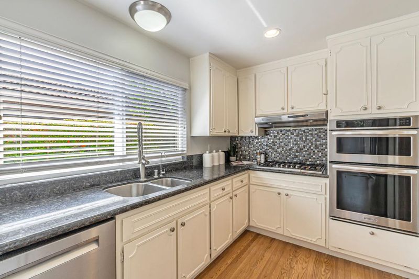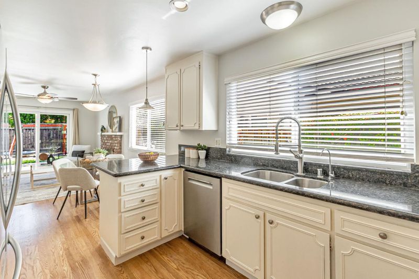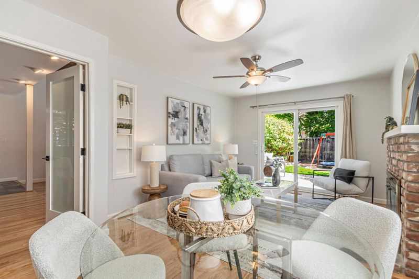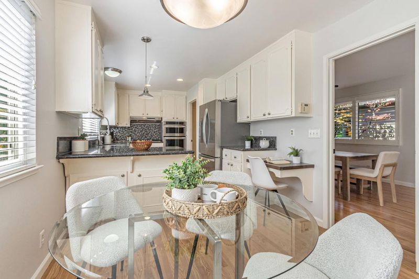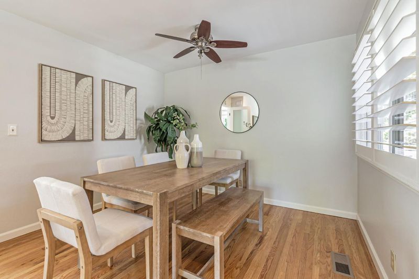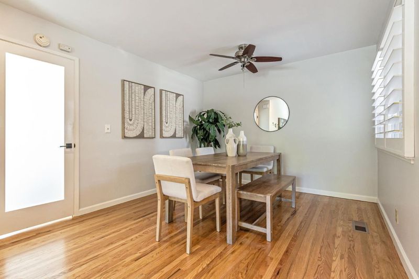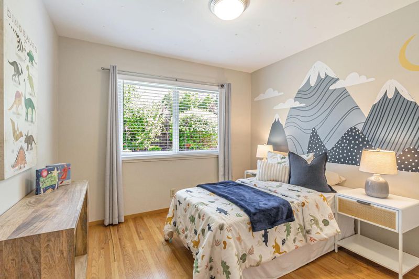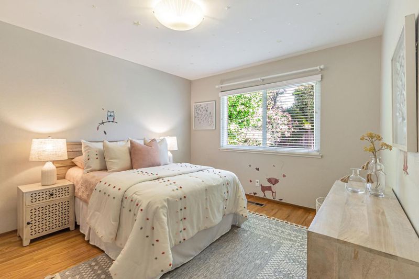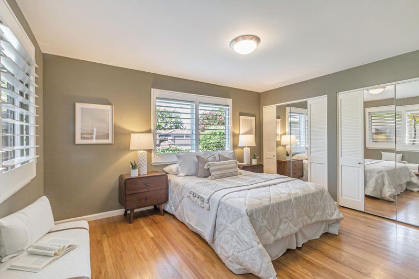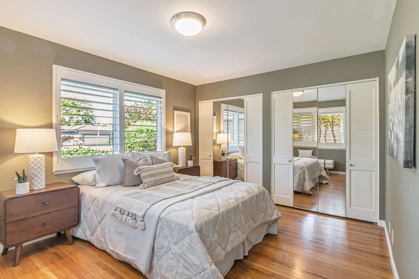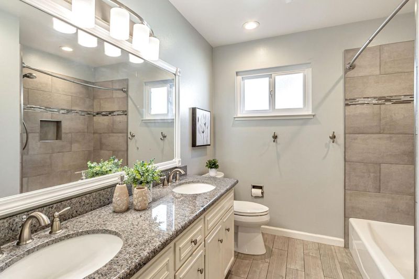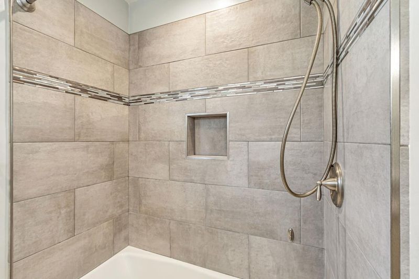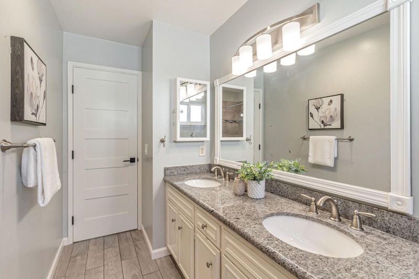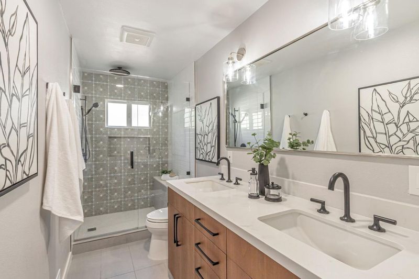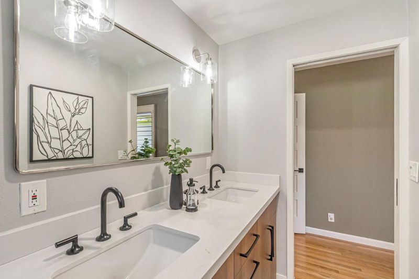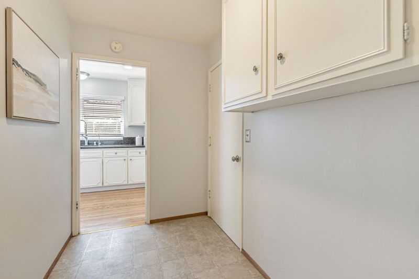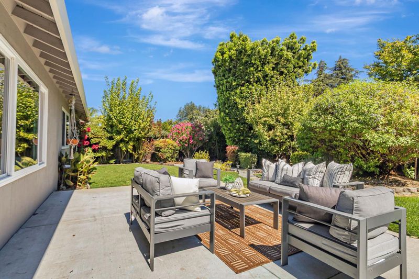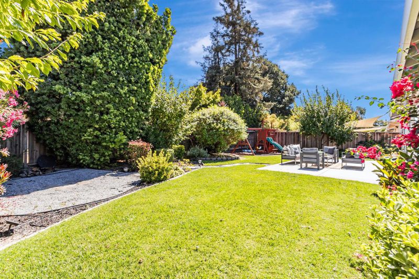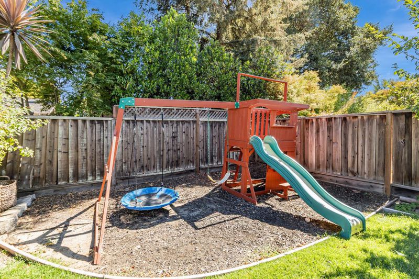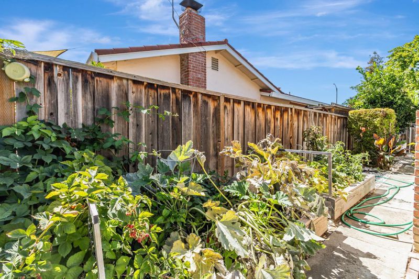
$1,848,800
1,581
SQ FT
$1,169
SQ/FT
824 Buchser Way
@ Bird Ave. - 10 - Willow Glen, San Jose
- 3 Bed
- 3 (2/1) Bath
- 2 Park
- 1,581 sqft
- SAN JOSE
-

-
Sat Aug 23, 1:30 pm - 4:30 pm
Hosted by Rob Faris 408 891-9881
-
Sun Aug 24, 1:30 pm - 4:30 pm
Hosted by Matt Taylor 408 482-5286
Sensationally updated and improved ranch home on a quiet street in Willow Glen. This delightful home offers a courtyard entrance through new solid wood front door with sidelights into a spacious open floorplan. Solid oak flooring throughout, and large windows make this home bright and cheerful. Soaring vaulted ceiling with shiplap covering in the step-down living room. Fresh paint and refinished flooring in all the formal rooms. The well-appointed kitchen with Stainless Steel appliances is open to a cozy family room with sliders to the yard and a wood burning fireplace with gas starter. All the doors throughout the home have been replaced with solid wood 5-panel doors and new hardware. Dual pane windows with plantation shutters. Amazing remodeled master bath features designer tile in a large stall shower and dual sinks. Finished garage with epoxy flooring and newer on-demand hot water system. Large backyard with a patio area, beautiful mature landscaping making this a private playground. So many upgrades include water softener and drinking water purification, new furnace and air conditioning and upgraded electrical panel. Fantastic location just about a half mile from the wonderful Lincoln Avenue shops and restaurants, and 1 block for groceries and eateries.
- Days on Market
- 1 day
- Current Status
- Active
- Original Price
- $1,848,800
- List Price
- $1,848,800
- On Market Date
- Aug 20, 2025
- Property Type
- Single Family Home
- Area
- 10 - Willow Glen
- Zip Code
- 95125
- MLS ID
- ML82018391
- APN
- 429-20-036
- Year Built
- 1968
- Stories in Building
- 1
- Possession
- COE
- Data Source
- MLSL
- Origin MLS System
- MLSListings, Inc.
Hammer Montessori At Galarza Elementary School
Public K-5 Elementary
Students: 326 Distance: 0.2mi
Ernesto Galarza Elementary School
Public K-5 Elementary
Students: 397 Distance: 0.2mi
Willow Glen Elementary School
Public K-5 Elementary
Students: 756 Distance: 0.4mi
Private Educational Network School
Private K-12 Coed
Students: NA Distance: 0.7mi
River Glen School
Public K-8 Elementary
Students: 520 Distance: 0.7mi
Rocketship Alma Academy
Charter K-5 Coed
Students: 499 Distance: 0.9mi
- Bed
- 3
- Bath
- 3 (2/1)
- Double Sinks, Granite, Shower over Tub - 1, Stall Shower, Tile, Updated Bath
- Parking
- 2
- Attached Garage, Gate / Door Opener, Off-Site Parking
- SQ FT
- 1,581
- SQ FT Source
- Unavailable
- Lot SQ FT
- 7,040.0
- Lot Acres
- 0.161616 Acres
- Kitchen
- Countertop - Granite, Dishwasher, Exhaust Fan, Garbage Disposal, Hood Over Range, Hookups - Gas, Oven Range - Built-In, Oven Range - Gas, Refrigerator
- Cooling
- Central AC
- Dining Room
- Breakfast Bar, Dining Area in Family Room, Formal Dining Room
- Disclosures
- Natural Hazard Disclosure
- Family Room
- Kitchen / Family Room Combo
- Flooring
- Hardwood, Tile
- Foundation
- Concrete Perimeter
- Fire Place
- Family Room
- Heating
- Central Forced Air, Gas
- Laundry
- Electricity Hookup (220V), In Garage, Washer / Dryer
- Views
- Neighborhood
- Possession
- COE
- Architectural Style
- Ranch
- Fee
- Unavailable
MLS and other Information regarding properties for sale as shown in Theo have been obtained from various sources such as sellers, public records, agents and other third parties. This information may relate to the condition of the property, permitted or unpermitted uses, zoning, square footage, lot size/acreage or other matters affecting value or desirability. Unless otherwise indicated in writing, neither brokers, agents nor Theo have verified, or will verify, such information. If any such information is important to buyer in determining whether to buy, the price to pay or intended use of the property, buyer is urged to conduct their own investigation with qualified professionals, satisfy themselves with respect to that information, and to rely solely on the results of that investigation.
School data provided by GreatSchools. School service boundaries are intended to be used as reference only. To verify enrollment eligibility for a property, contact the school directly.
