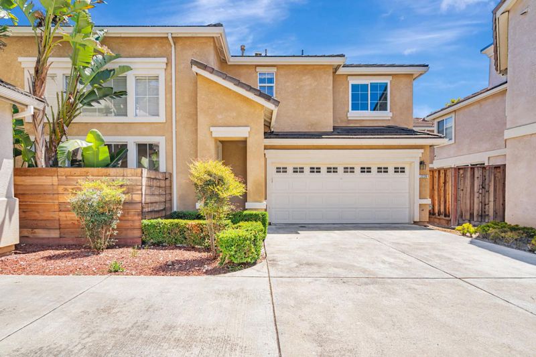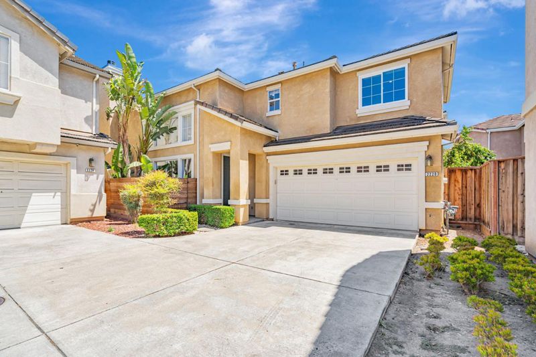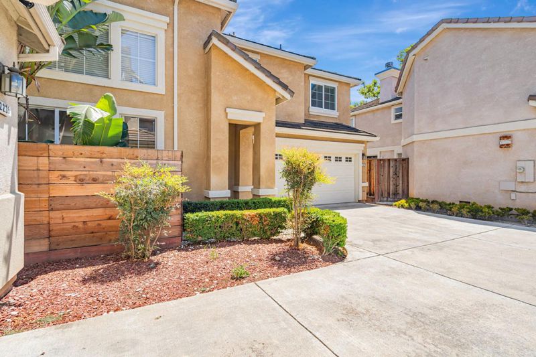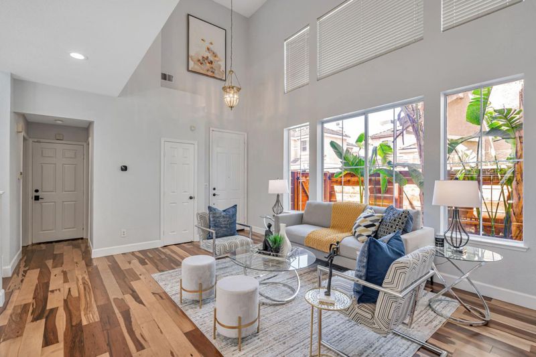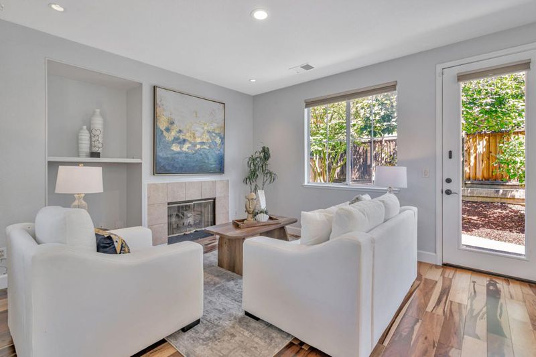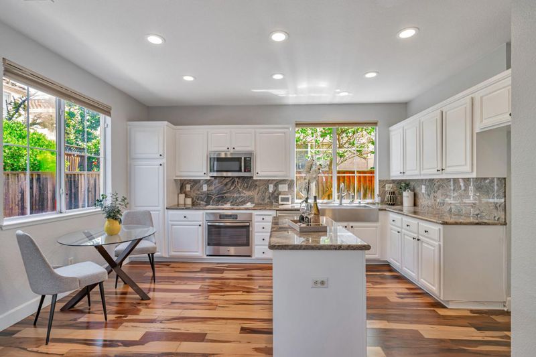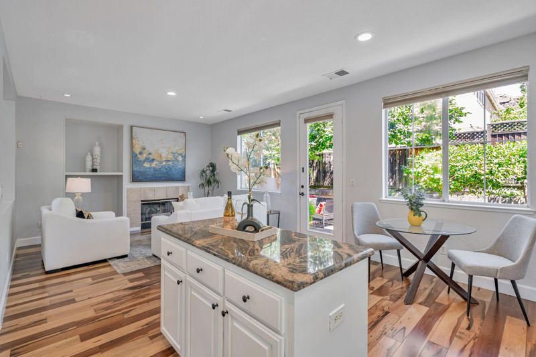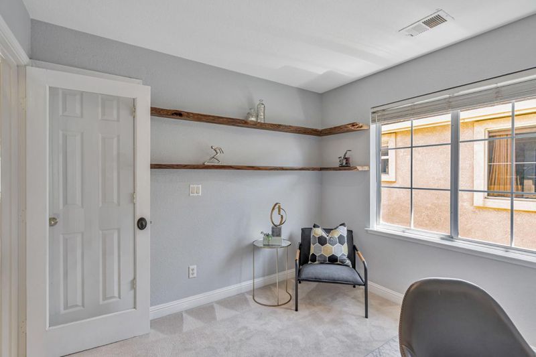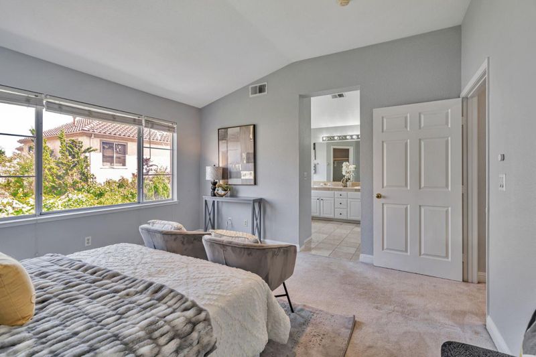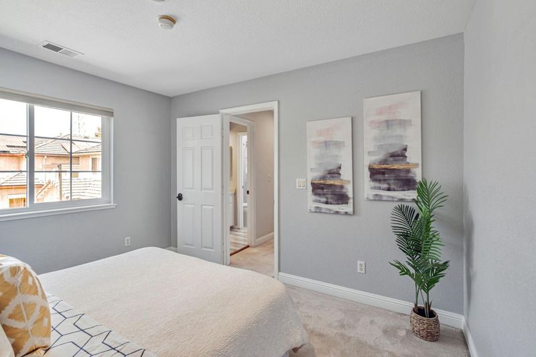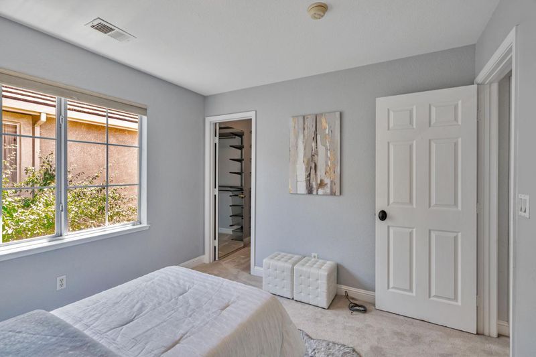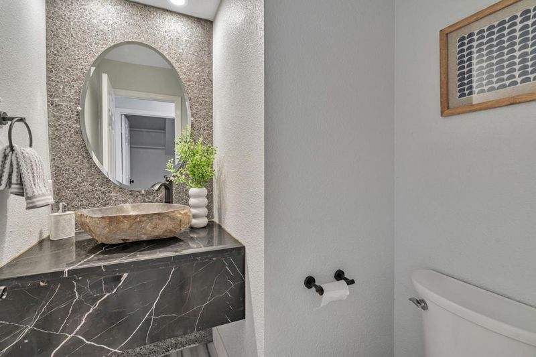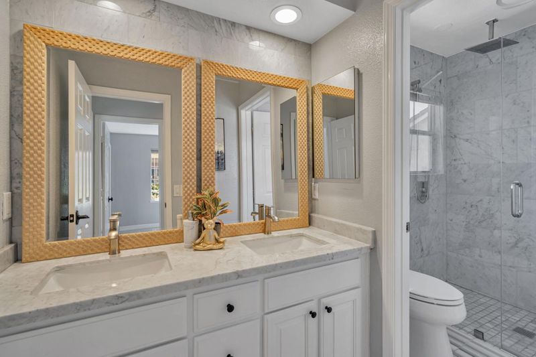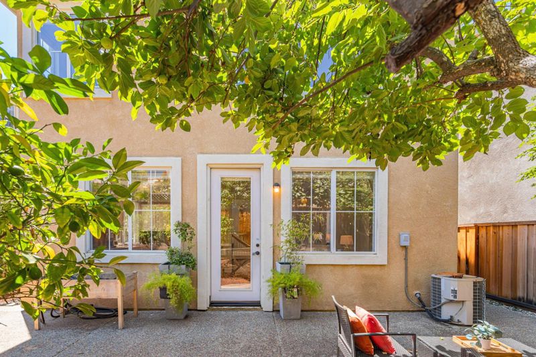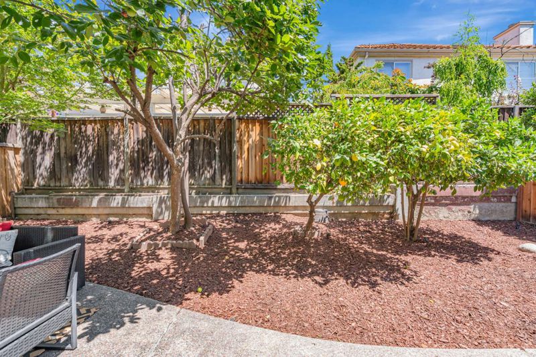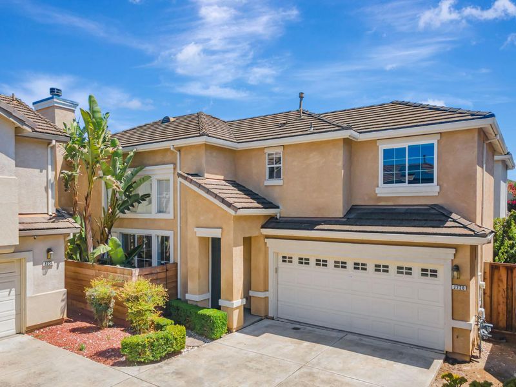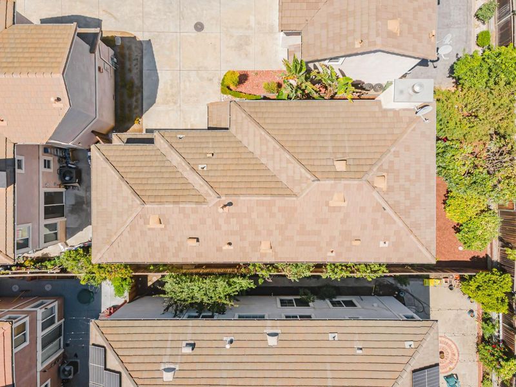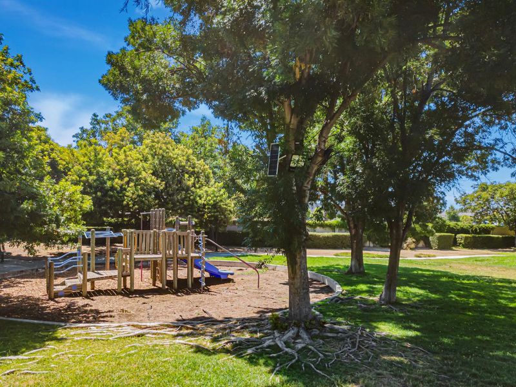
$1,555,000
1,887
SQ FT
$824
SQ/FT
2220 Pettigrew Drive
@ Nieman - 3 - Evergreen, San Jose
- 4 Bed
- 3 (2/1) Bath
- 2 Park
- 1,887 sqft
- SAN JOSE
-

-
Wed Jul 23, 10:00 am - 12:30 pm
You will not want to miss this one! Welcome to your new Evergreen home! Tastefully upgraded, this 4/2.5 home offers an abundance of sunlight in every room, upgrades throughout,including remodeled baths, pecan hardwood floors. A must see!
Welcome to your new home! Tastefully upgraded, this 4 bedroom, 2.5 bathroom home is nestled in the vibrant city of San Jose within the Evergreen area. The home features high ceilings that add dimension and sunlight with many windows allowing an abundance of light in every room, as well as providing recessed lighting to add to the brightness throughout. The property includes a formal living room, formal dining room, casual family room open to the kitchen and breakfast nook, providing multiple options for living and dining experiences. This residence boasts a well-appointed kitchen featuring a stainless steel appliances, stone countertops, built-in oven range with a gas stove cook-top, an apron front sink, and an island that seamlessly connects to the first floor, perfect for gatherings and entertaining. The home offers gleaming pecan hardwood floors, and a blend of tile and carpet. Backyard with mature, fruit producing trees, including: lemon, apple, lime, persimmon, plums and apricots! Situated within the Evergreen Elementary School District, close to freeways, Costco,and other major shopping areas, this home offers practicality and style in a desirable location that is ready for you to make it your own.
- Days on Market
- 4 days
- Current Status
- Active
- Original Price
- $1,555,000
- List Price
- $1,555,000
- On Market Date
- Jul 18, 2025
- Property Type
- Single Family Home
- Area
- 3 - Evergreen
- Zip Code
- 95148
- MLS ID
- ML82015197
- APN
- 673-15-097
- Year Built
- 1998
- Stories in Building
- 2
- Possession
- Unavailable
- Data Source
- MLSL
- Origin MLS System
- MLSListings, Inc.
George V. Leyva Intermediate School
Public 7-8 Middle
Students: 733 Distance: 0.4mi
Holly Oak Elementary School
Public K-6 Elementary
Students: 562 Distance: 0.5mi
Liberty Baptist School
Private PK-12 Combined Elementary And Secondary, Religious, Coed
Students: 103 Distance: 0.6mi
John J. Montgomery Elementary School
Public K-6 Elementary
Students: 423 Distance: 0.7mi
East Valley Christian School
Private K-11 Elementary, Religious, Coed
Students: NA Distance: 0.8mi
Silver Creek High School
Public 9-12 Secondary
Students: 2435 Distance: 0.9mi
- Bed
- 4
- Bath
- 3 (2/1)
- Double Sinks, Half on Ground Floor, Oversized Tub, Primary - Oversized Tub, Primary - Stall Shower(s), Primary - Tub with Jets, Stall Shower - 2+, Stone, Updated Bath
- Parking
- 2
- Attached Garage, Gate / Door Opener
- SQ FT
- 1,887
- SQ FT Source
- Unavailable
- Lot SQ FT
- 2,730.0
- Lot Acres
- 0.062672 Acres
- Kitchen
- Cooktop - Gas, Countertop - Stone, Dishwasher, Garbage Disposal, Island, Microwave, Oven Range - Built-In, Oven Range - Gas
- Cooling
- Central AC
- Dining Room
- Breakfast Bar, Breakfast Nook, Eat in Kitchen, Formal Dining Room
- Disclosures
- NHDS Report
- Family Room
- Kitchen / Family Room Combo
- Flooring
- Carpet, Tile, Wood
- Foundation
- Concrete Slab
- Fire Place
- Family Room, Gas Log
- Heating
- Central Forced Air
- Laundry
- In Utility Room
- * Fee
- $150
- Name
- Ryland highlands HOA
- *Fee includes
- Maintenance - Common Area and Management Fee
MLS and other Information regarding properties for sale as shown in Theo have been obtained from various sources such as sellers, public records, agents and other third parties. This information may relate to the condition of the property, permitted or unpermitted uses, zoning, square footage, lot size/acreage or other matters affecting value or desirability. Unless otherwise indicated in writing, neither brokers, agents nor Theo have verified, or will verify, such information. If any such information is important to buyer in determining whether to buy, the price to pay or intended use of the property, buyer is urged to conduct their own investigation with qualified professionals, satisfy themselves with respect to that information, and to rely solely on the results of that investigation.
School data provided by GreatSchools. School service boundaries are intended to be used as reference only. To verify enrollment eligibility for a property, contact the school directly.
