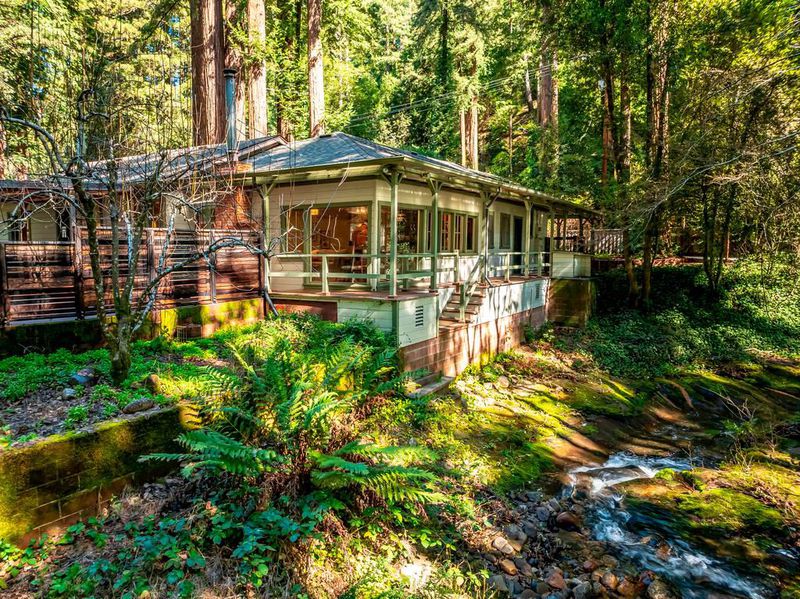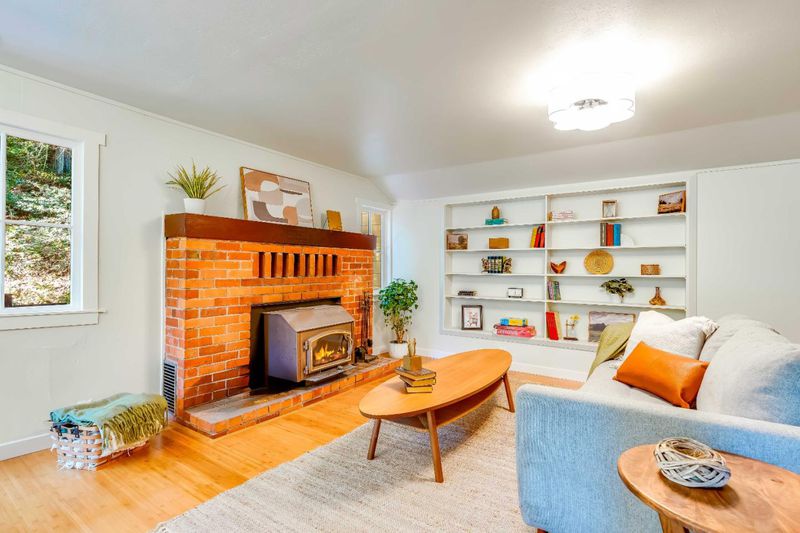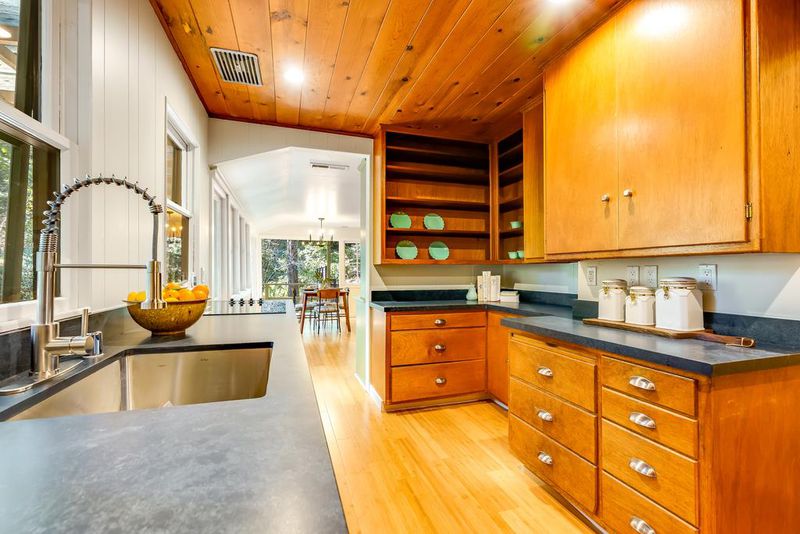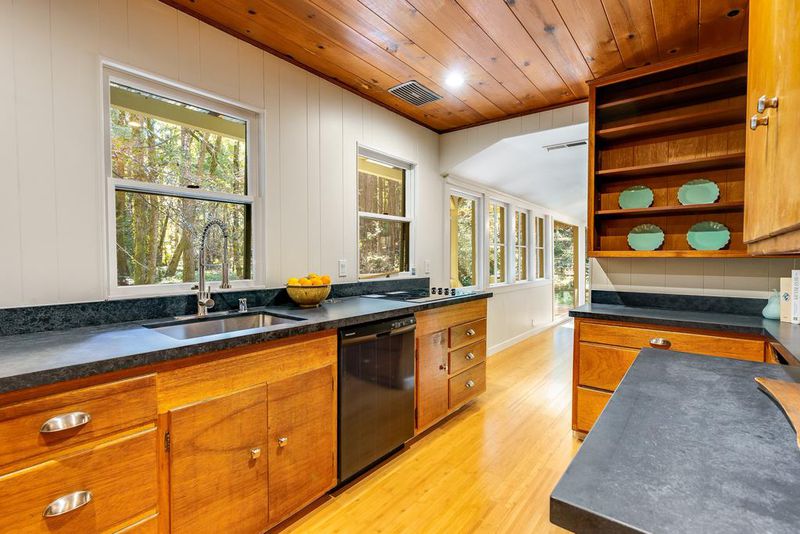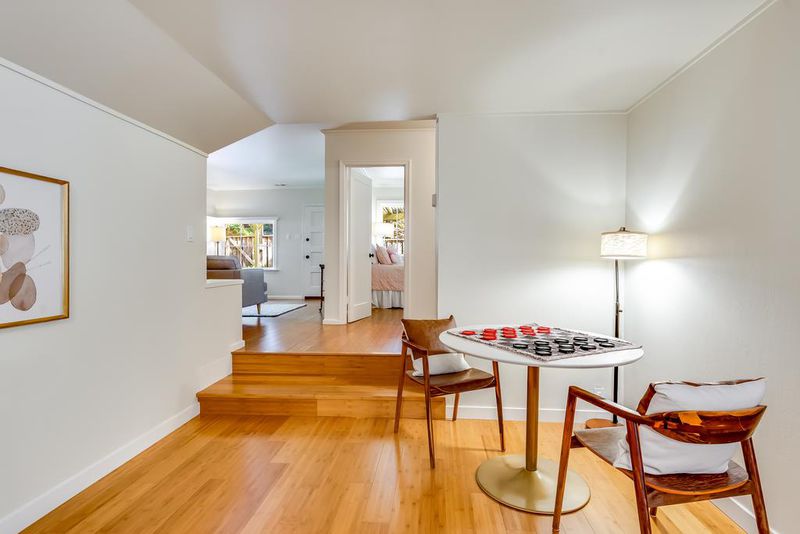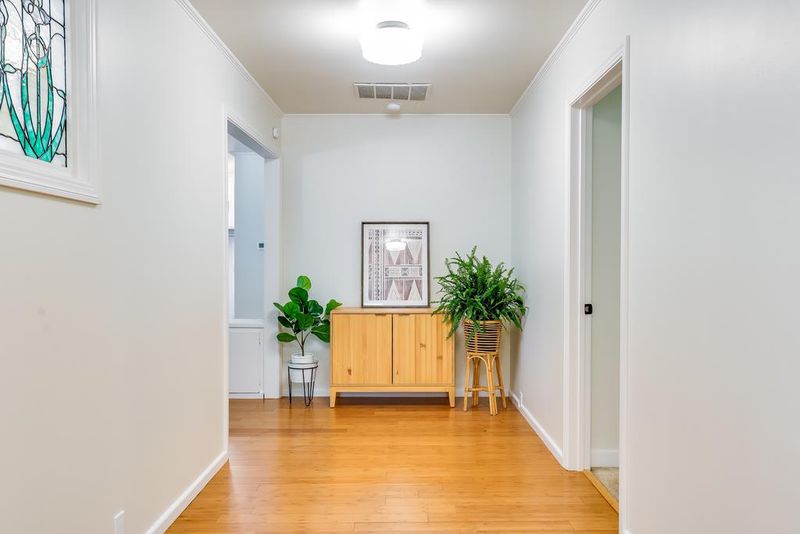
$965,000
1,648
SQ FT
$586
SQ/FT
10135 Love Creek Road
@ Roberts Rd. - 36 - Ben Lomond, Ben Lomond
- 2 Bed
- 2 Bath
- 6 Park
- 1,648 sqft
- BEN LOMOND
-

Tucked away in the towering redwoods, this enchanting mountain retreat sits on over 2.5 acres, where a secluded creek winds through the land, singing its peaceful tune. Step inside to find a home brimming with charm; vintage pink bathroom fixtures whispering of a bygone era, while a sleek matte black quartz countertop anchors the kitchen in modern elegance. From the living and dining areas, breathtaking forest views pour through the windows, blurring the line between indoors and out. Wander onto the expansive patio, where the creeks gentle murmur sets the perfect backdrop for morning coffee or starlit evenings. A detached workshop, complete with electricity and running water, invites creativity and craftsmanship. Just two minutes from Downtown Ben Lomond, and a quick commute to Silicon Valley. This is more than a home-its a feeling, a retreat, a place where nature wraps around you and time slows down. Come see it, and you'll understand.
- Days on Market
- 57 days
- Current Status
- Contingent
- Sold Price
- Original Price
- $980,000
- List Price
- $965,000
- On Market Date
- Feb 28, 2025
- Contract Date
- Apr 26, 2025
- Close Date
- May 30, 2025
- Property Type
- Single Family Home
- Area
- 36 - Ben Lomond
- Zip Code
- 95005
- MLS ID
- ML81995391
- APN
- 077-011-42-000
- Year Built
- 1947
- Stories in Building
- Unavailable
- Possession
- Unavailable
- COE
- May 30, 2025
- Data Source
- MLSL
- Origin MLS System
- MLSListings, Inc.
San Lorenzo Valley Middle School
Public 6-8 Middle, Coed
Students: 519 Distance: 2.3mi
San Lorenzo Valley Elementary School
Public K-5 Elementary
Students: 561 Distance: 2.4mi
San Lorenzo Valley High School
Public 9-12 Secondary
Students: 737 Distance: 2.5mi
Slvusd Charter School
Charter K-12 Combined Elementary And Secondary
Students: 297 Distance: 2.5mi
Sonlight Academy
Private 1-12 Religious, Coed
Students: NA Distance: 2.6mi
Boulder Creek Elementary School
Public K-5 Elementary
Students: 510 Distance: 2.8mi
- Bed
- 2
- Bath
- 2
- Full on Ground Floor, Primary - Stall Shower(s), Shower and Tub, Shower over Tub - 1, Tile
- Parking
- 6
- Attached Garage, Off-Street Parking
- SQ FT
- 1,648
- SQ FT Source
- Unavailable
- Lot SQ FT
- 114,955.0
- Lot Acres
- 2.639004 Acres
- Kitchen
- Cooktop - Electric, Countertop - Quartz, Dishwasher, Oven - Built-In, Oven - Electric, Pantry, Refrigerator
- Cooling
- None
- Dining Room
- Dining Area, Dining Area in Family Room, No Formal Dining Room
- Disclosures
- Natural Hazard Disclosure
- Family Room
- Separate Family Room, Other
- Flooring
- Carpet, Tile, Vinyl / Linoleum, Wood
- Foundation
- Concrete Perimeter, Concrete Slab, Post and Pier
- Fire Place
- Family Room, Wood Burning, Wood Stove, Other
- Heating
- Fireplace, Forced Air, Stove - Wood
- Laundry
- In Garage, Washer / Dryer
- Views
- Forest / Woods, Mountains, River / Stream, Water
- Fee
- Unavailable
MLS and other Information regarding properties for sale as shown in Theo have been obtained from various sources such as sellers, public records, agents and other third parties. This information may relate to the condition of the property, permitted or unpermitted uses, zoning, square footage, lot size/acreage or other matters affecting value or desirability. Unless otherwise indicated in writing, neither brokers, agents nor Theo have verified, or will verify, such information. If any such information is important to buyer in determining whether to buy, the price to pay or intended use of the property, buyer is urged to conduct their own investigation with qualified professionals, satisfy themselves with respect to that information, and to rely solely on the results of that investigation.
School data provided by GreatSchools. School service boundaries are intended to be used as reference only. To verify enrollment eligibility for a property, contact the school directly.
