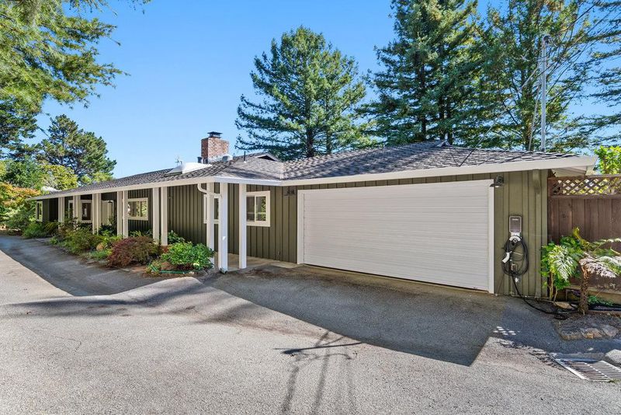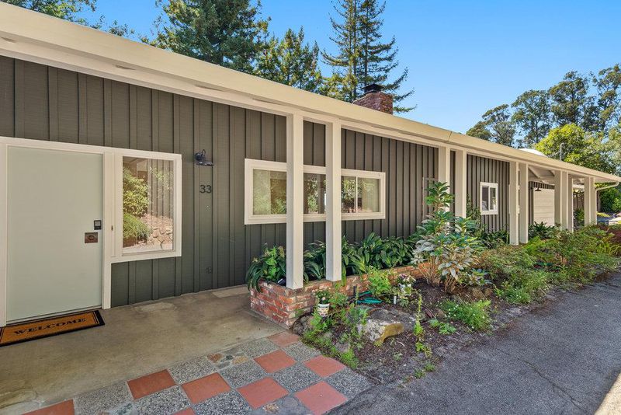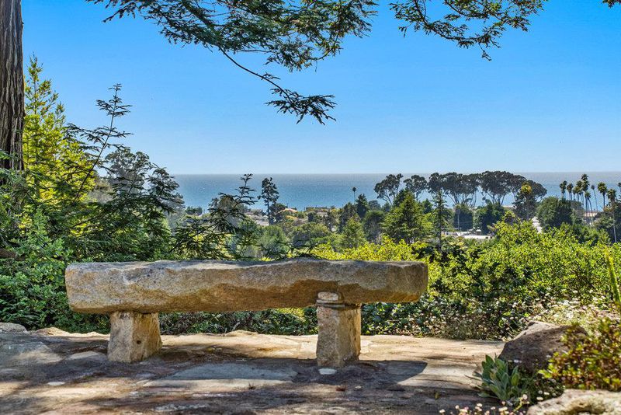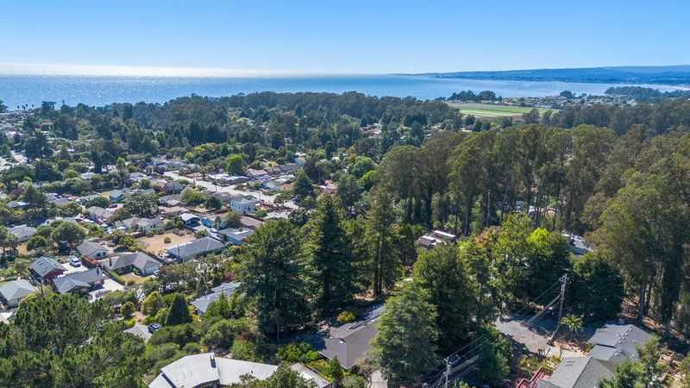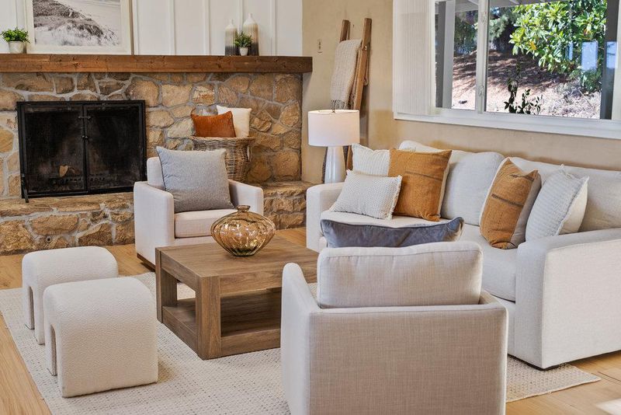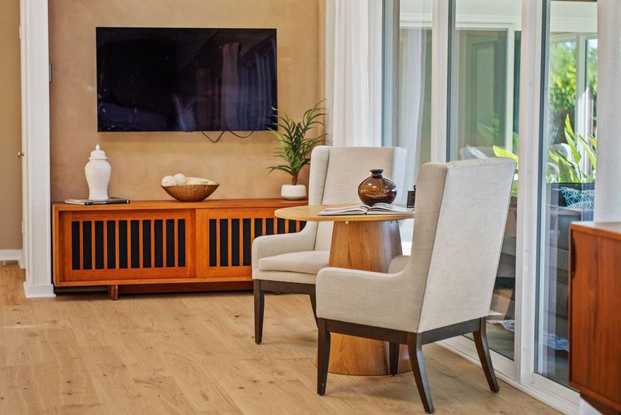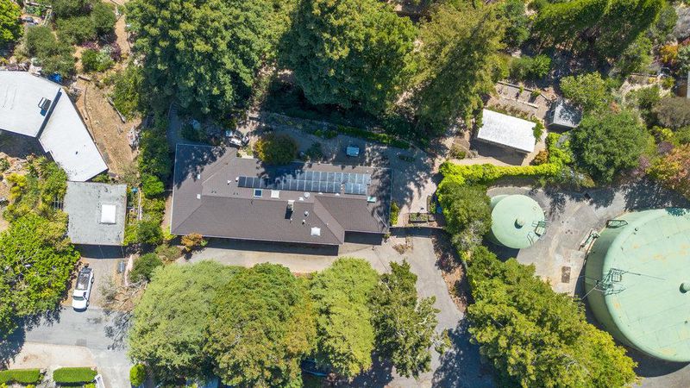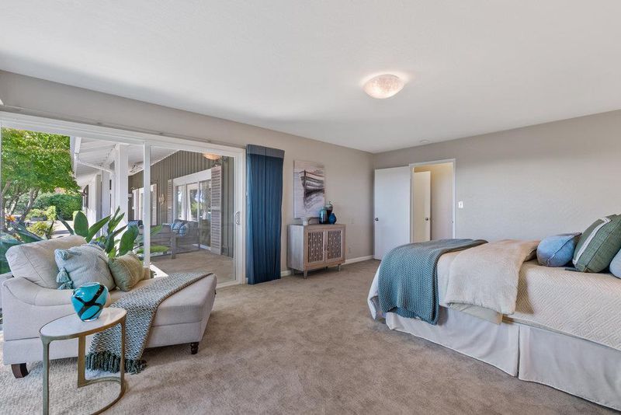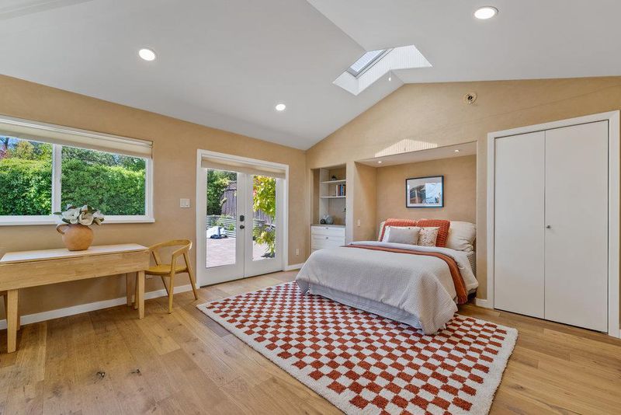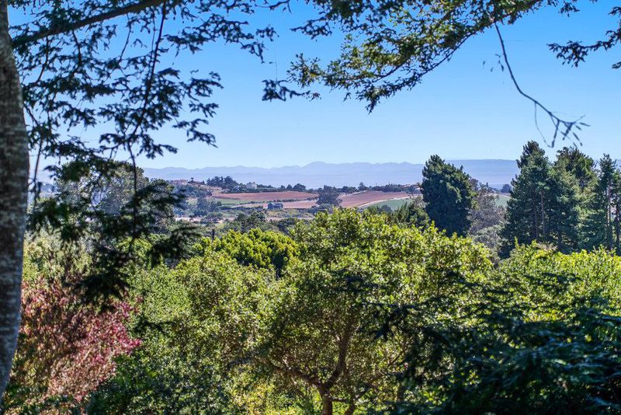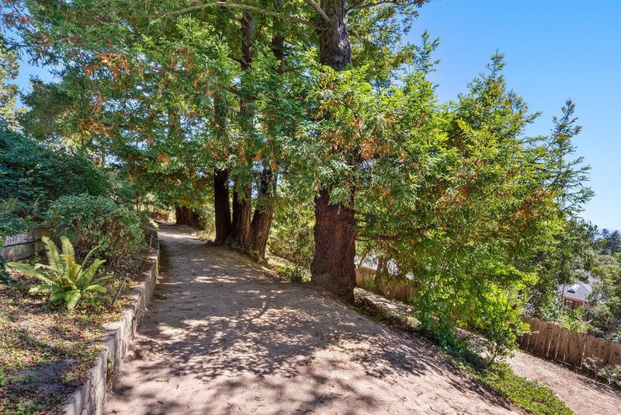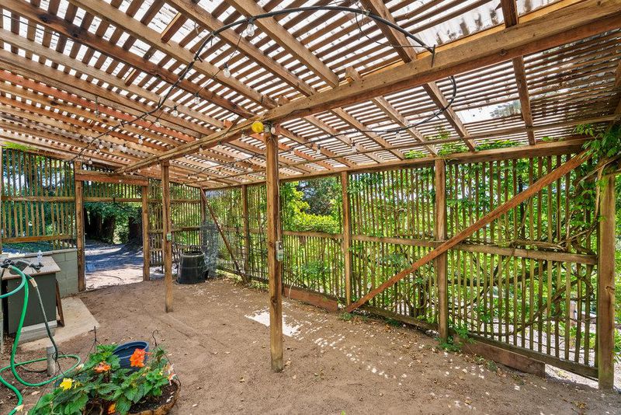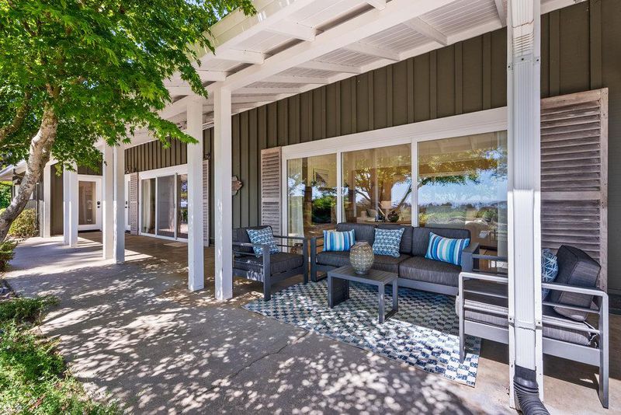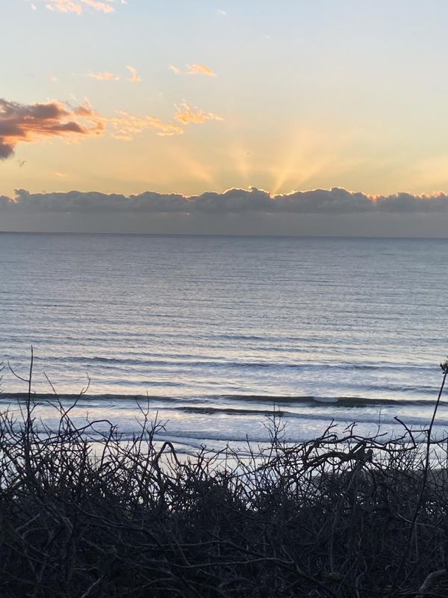
$2,400,000
1,956
SQ FT
$1,227
SQ/FT
33 Aqua View Drive
@ Alta - 51 - La Selva Beach, Watsonville
- 3 Bed
- 2 Bath
- 0 Park
- 1,956 sqft
- WATSONVILLE
-

This house is special and holds a certain kind of magic. Single level home will capture your heart from the moment you walk in. The spectacular views and total privacy will draw you in. The high beam ceilings, American Clay Plaster walls, amazing floor to ceiling rock fireplace and warm wood floors create such a wonderful balance of natural elements. The views are from Pacific Grove to Pleasure Point overlooking the fields of strawberries and lavender. All drawn in by the walls of windows. Hard to find over 1/2 an acre with this location. There is room for your bocci ball court, pathways to enchant and delight, a lath house for your precious flowers and a small office/shed. This house holds many surprises. The pantry is a dream for a true chef's needs. Laundry/ Mud room. and a private guest suite. All located in the charming community of La Selva Beach with Private Beach access, walking trails, parks for children and adults to play ,a community center, library and more. This is a town where everyone knows your dogs and children, it is unique for its private beach and bluff top park where locals gather to watch the whales, surfers, sunrise and sunsets, July 4th parades and Holiday lights.
- Days on Market
- 1 day
- Current Status
- Active
- Original Price
- $2,400,000
- List Price
- $2,400,000
- On Market Date
- Aug 20, 2025
- Property Type
- Single Family Home
- Area
- 51 - La Selva Beach
- Zip Code
- 95076
- MLS ID
- ML82018668
- APN
- 045-361-01-000
- Year Built
- 1963
- Stories in Building
- 1
- Possession
- COE
- Data Source
- MLSL
- Origin MLS System
- MLSListings, Inc.
St. Abraham's Classical Christian Academy
Private K-11 Religious, Coed
Students: 170 Distance: 1.2mi
Aptos Academy
Private PK-8 Elementary, Coed
Students: 95 Distance: 1.2mi
Renaissance High Continuation School
Public 9-12 Continuation
Students: 163 Distance: 1.2mi
Rio Del Mar Elementary School
Public K-6 Elementary
Students: 528 Distance: 1.7mi
Monterey Bay Academy
Private 9-12 Secondary, Religious, Coed
Students: 160 Distance: 2.2mi
Aptos High School
Public 9-12 Secondary
Students: 1432 Distance: 2.4mi
- Bed
- 3
- Bath
- 2
- Full on Ground Floor, Granite, Primary - Stall Shower(s)
- Parking
- 0
- Electric Car Hookup, Parking Area, Room for Oversized Vehicle
- SQ FT
- 1,956
- SQ FT Source
- Unavailable
- Lot SQ FT
- 25,221.0
- Lot Acres
- 0.578994 Acres
- Kitchen
- Cooktop - Gas, Countertop - Solid Surface / Corian, Dishwasher, Garbage Disposal, Oven Range - Gas
- Cooling
- Central AC
- Dining Room
- Breakfast Bar, Dining Area
- Disclosures
- NHDS Report
- Family Room
- Kitchen / Family Room Combo
- Flooring
- Wood
- Foundation
- Concrete Perimeter, Concrete Perimeter and Slab
- Fire Place
- Living Room, Wood Burning
- Heating
- Central Forced Air - Gas, Forced Air, Solar
- Laundry
- In Utility Room
- Views
- Bay, City Lights, Garden / Greenbelt, Ocean
- Possession
- COE
- Architectural Style
- Ranch
- Fee
- Unavailable
MLS and other Information regarding properties for sale as shown in Theo have been obtained from various sources such as sellers, public records, agents and other third parties. This information may relate to the condition of the property, permitted or unpermitted uses, zoning, square footage, lot size/acreage or other matters affecting value or desirability. Unless otherwise indicated in writing, neither brokers, agents nor Theo have verified, or will verify, such information. If any such information is important to buyer in determining whether to buy, the price to pay or intended use of the property, buyer is urged to conduct their own investigation with qualified professionals, satisfy themselves with respect to that information, and to rely solely on the results of that investigation.
School data provided by GreatSchools. School service boundaries are intended to be used as reference only. To verify enrollment eligibility for a property, contact the school directly.
