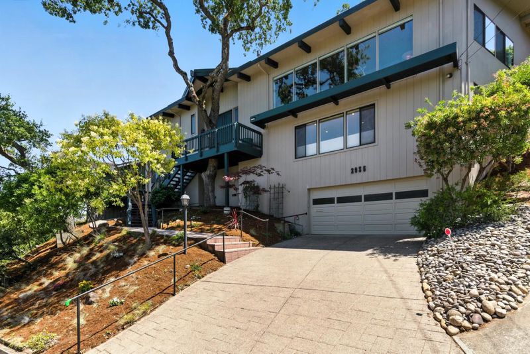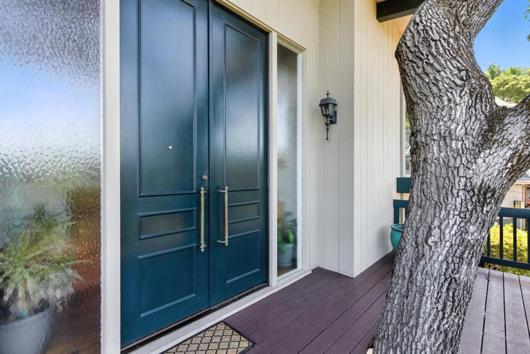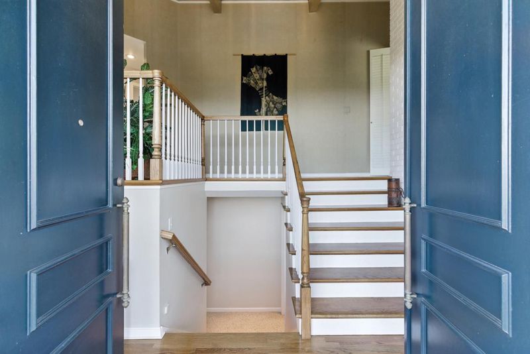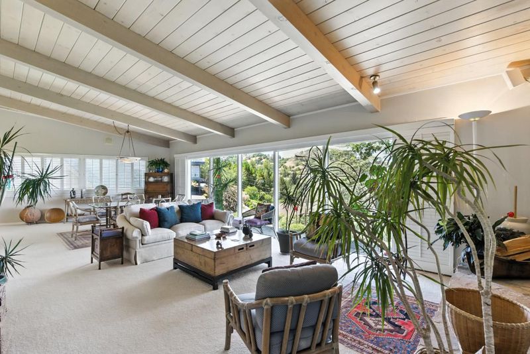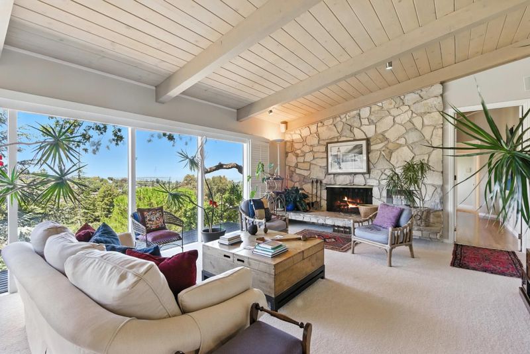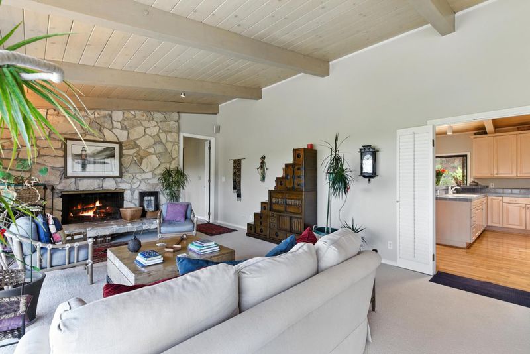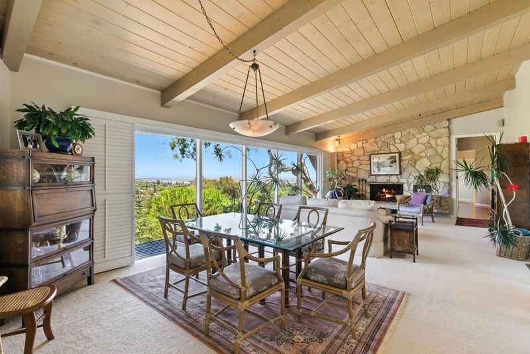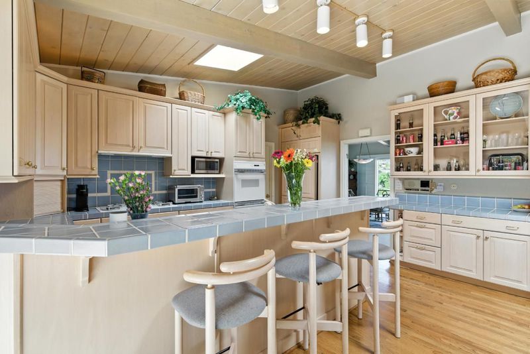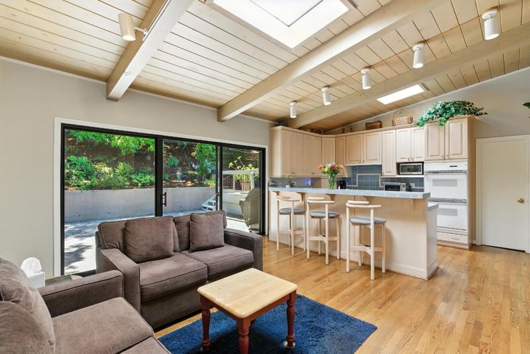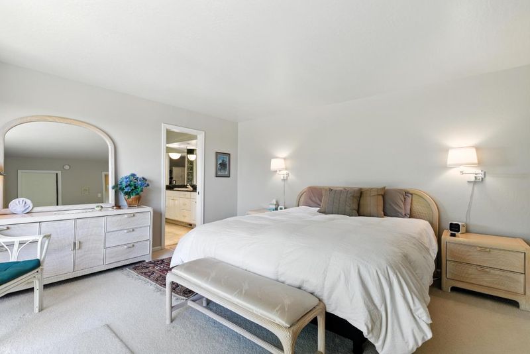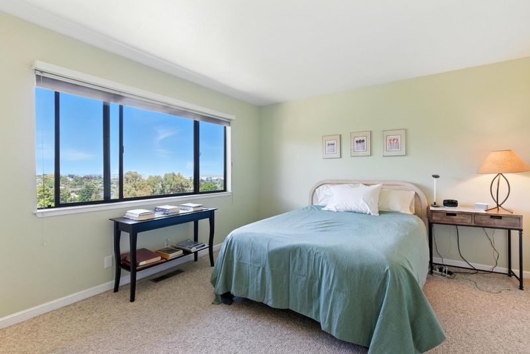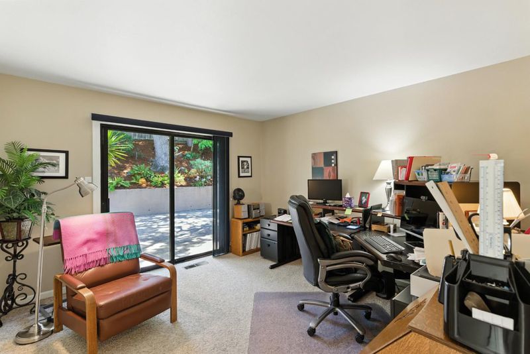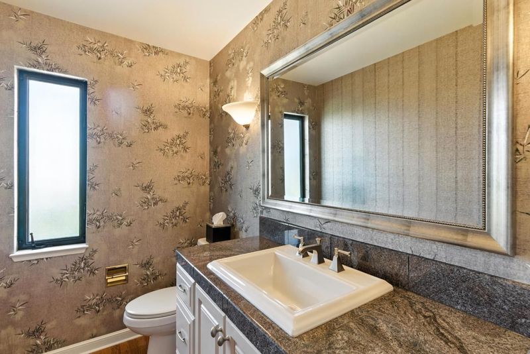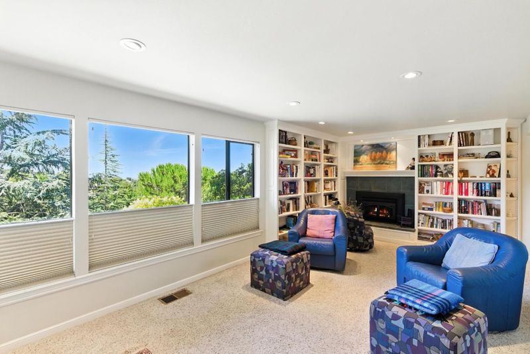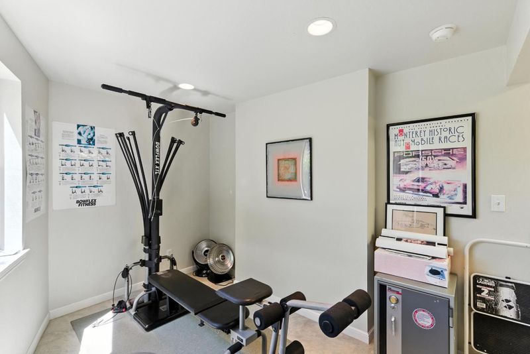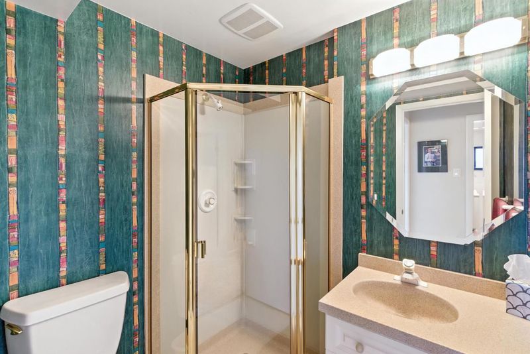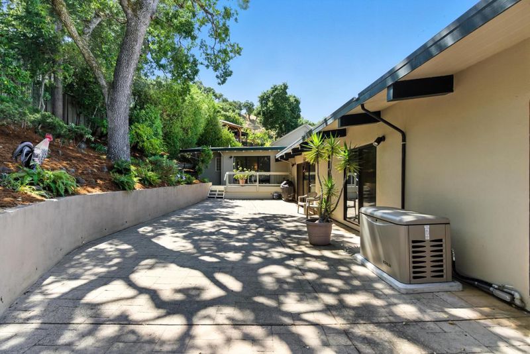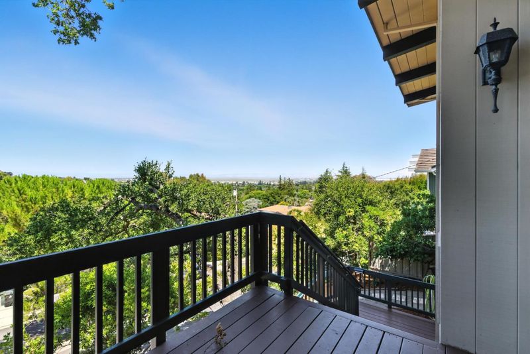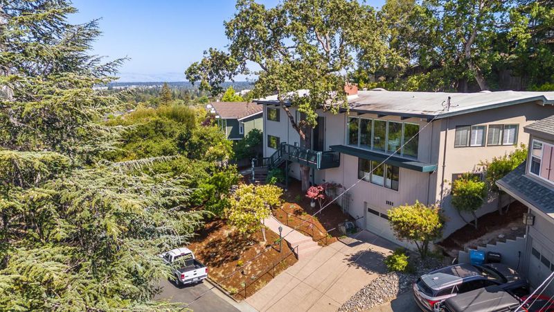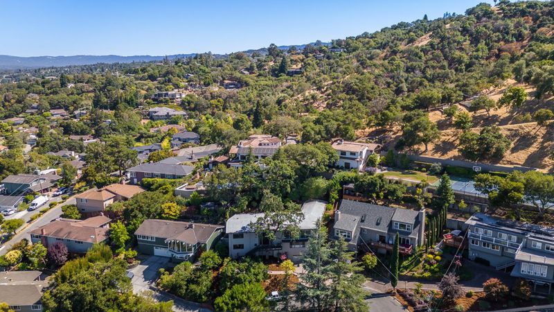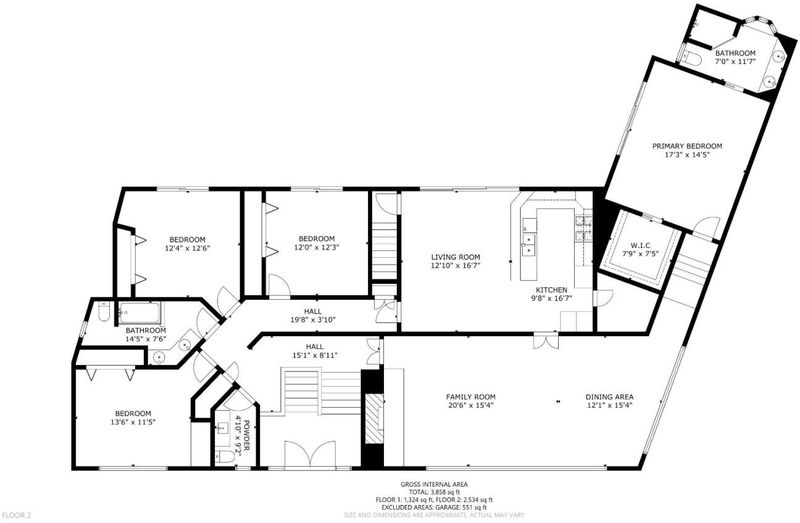
$2,998,000
3,735
SQ FT
$803
SQ/FT
2935 Sherwood Drive
@ Terrace - 350 - Alder Manor Etc., San Carlos
- 4 Bed
- 4 (3/1) Bath
- 4 Park
- 3,735 sqft
- SAN CARLOS
-

-
Sat Jul 26, 12:00 pm - 5:00 pm
-
Sun Jul 27, 12:00 pm - 5:00 pm
This home is a rare gem offering sweeping Bay views and a spacious backyard, an uncommon combination in the hills. This 3,735 sq ft home features 4 bedrooms, 3.5 baths, a formal living room, separate family room, versatile recreation room, gym, and workshop. The thoughtful floorplan blends comfort and elegance, ideal for both daily living and entertaining. Nestled in a beloved neighborhood known for its top rated schools, vibrant parks, and tight knit community, this home offers a lifestyle as remarkable as its setting. Expansive windows invite in natural light and stunning vistas, while the backyard is perfect for relaxing, gardening, or gathering under the stars. With refined spaces and a welcoming atmosphere, 2935 Sherwood Drive is where views, versatility, and community converge. Do not miss this rare opportunity to own a hillside retreat in one of San Carlos most cherished enclaves.
- Days on Market
- 3 days
- Current Status
- Active
- Original Price
- $2,998,000
- List Price
- $2,998,000
- On Market Date
- Jul 23, 2025
- Property Type
- Single Family Home
- Area
- 350 - Alder Manor Etc.
- Zip Code
- 94070
- MLS ID
- ML82015563
- APN
- 051-420-080
- Year Built
- 1965
- Stories in Building
- 2
- Possession
- Unavailable
- Data Source
- MLSL
- Origin MLS System
- MLSListings, Inc.
Clifford Elementary School
Public K-8 Elementary
Students: 742 Distance: 0.4mi
Heather Elementary School
Charter K-4 Elementary
Students: 400 Distance: 0.6mi
Brittan Acres Elementary School
Charter K-3 Elementary
Students: 395 Distance: 0.7mi
St. Charles Elementary School
Private K-8 Elementary, Religious, Coed
Students: 300 Distance: 0.7mi
Canyon Oaks Youth Center
Public 8-12 Opportunity Community
Students: 8 Distance: 0.9mi
White Oaks Elementary School
Charter K-3 Elementary
Students: 306 Distance: 1.0mi
- Bed
- 4
- Bath
- 4 (3/1)
- Double Sinks, Primary - Stall Shower(s), Tile
- Parking
- 4
- Attached Garage
- SQ FT
- 3,735
- SQ FT Source
- Unavailable
- Lot SQ FT
- 8,249.0
- Lot Acres
- 0.189371 Acres
- Pool Info
- Spa / Hot Tub
- Kitchen
- Cooktop - Gas, Countertop - Tile, Garbage Disposal, Hood Over Range, Island with Sink, Microwave, Pantry, Refrigerator
- Cooling
- Central AC
- Dining Room
- Dining Area in Living Room, Dining Bar
- Disclosures
- Natural Hazard Disclosure
- Family Room
- Separate Family Room
- Flooring
- Carpet, Laminate, Wood
- Foundation
- Concrete Perimeter, Wood Frame
- Fire Place
- Family Room, Living Room
- Heating
- Central Forced Air - Gas
- Laundry
- In Utility Room, Washer / Dryer
- Views
- Bay, Hills, Water
- Fee
- Unavailable
MLS and other Information regarding properties for sale as shown in Theo have been obtained from various sources such as sellers, public records, agents and other third parties. This information may relate to the condition of the property, permitted or unpermitted uses, zoning, square footage, lot size/acreage or other matters affecting value or desirability. Unless otherwise indicated in writing, neither brokers, agents nor Theo have verified, or will verify, such information. If any such information is important to buyer in determining whether to buy, the price to pay or intended use of the property, buyer is urged to conduct their own investigation with qualified professionals, satisfy themselves with respect to that information, and to rely solely on the results of that investigation.
School data provided by GreatSchools. School service boundaries are intended to be used as reference only. To verify enrollment eligibility for a property, contact the school directly.
