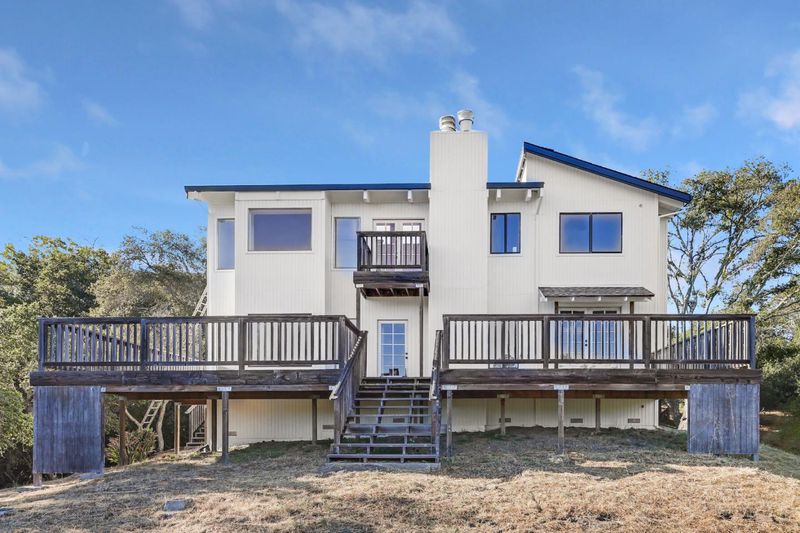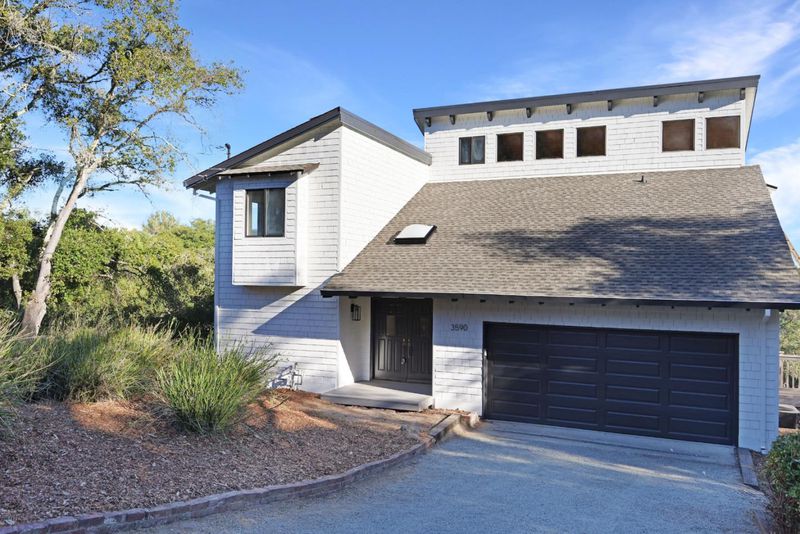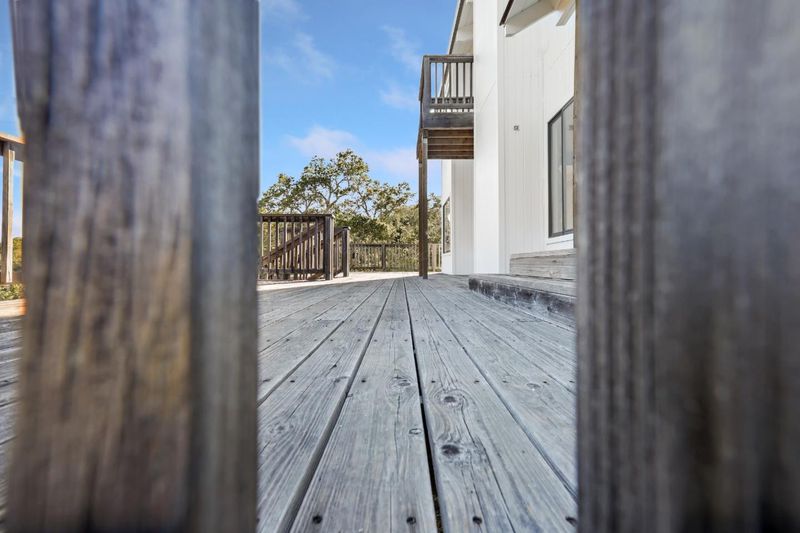
$1,299,000
2,240
SQ FT
$580
SQ/FT
3590 Old Pilkington Road
@ Upper Park Rd - 46 - Soquel, Santa Cruz
- 3 Bed
- 3 (2/1) Bath
- 2 Park
- 2,240 sqft
- SANTA CRUZ
-

Welcome to 3590 Old Pilkington Road, Santa Cruz, CA , a rare opportunity to own a slice of paradise in one of Santa Cruz's most desirable neighborhoods! Pass a golf course through a private gate , this property offers the perfect blend of privacy and convenience.This home features California charm that you can put your one touch on it, boasting generous living spaces, abundant natural light, and serene views of the surrounding greenery. Imagine relaxing on your expansive deck, entertaining friends and family, or simply enjoying the peaceful ambiance of your own private retreat.Located just a short drive from the iconic Santa Cruz Beach Boardwalk, West Cliff Drive, and the vibrant downtown area, you'll have easy access to top-rated restaurants, boutique shops, and local favorites like Cat & Cloud Coffee.Outdoor enthusiasts will love being close to DeLaveaga Golf & Dis Golf Course with hiking, biking, and beach-combing. Whether you're seeking a forever home or a weekend getaway, 3590 Old Pilkington Road offers the best of coastal living with the convenience of nearby amenities. Don't miss your chance to make this Santa Cruz gem your own! Ready to schedule a tour or learn more? Reach out today and discover the lifestyle that awaits you in beautiful Santa Cruz!
- Days on Market
- 3 days
- Current Status
- Active
- Original Price
- $1,299,000
- List Price
- $1,299,000
- On Market Date
- Jul 23, 2025
- Property Type
- Single Family Home
- Area
- 46 - Soquel
- Zip Code
- 95065
- MLS ID
- ML82015566
- APN
- 102-052-25-000
- Year Built
- 1980
- Stories in Building
- Unavailable
- Possession
- Unavailable
- Data Source
- MLSL
- Origin MLS System
- MLSListings, Inc.
Santa Cruz Gardens Elementary School
Public K-5 Elementary, Coed
Students: 286 Distance: 0.8mi
Happy Valley Elementary School
Public K-6 Elementary
Students: 108 Distance: 0.9mi
De Laveaga Elementary School
Public K-5 Elementary
Students: 528 Distance: 1.4mi
Harbor High School
Public 9-12 Secondary
Students: 842 Distance: 1.6mi
Carden Elementary Encanto School
Private K-8 Elementary, Coed
Students: NA Distance: 1.6mi
Santa Cruz Adult
Public n/a Adult Education
Students: NA Distance: 1.6mi
- Bed
- 3
- Bath
- 3 (2/1)
- Parking
- 2
- Attached Garage
- SQ FT
- 2,240
- SQ FT Source
- Unavailable
- Lot SQ FT
- 141,396.0
- Lot Acres
- 3.246006 Acres
- Cooling
- Central AC
- Dining Room
- Dining Area in Family Room
- Disclosures
- Natural Hazard Disclosure
- Family Room
- Kitchen / Family Room Combo
- Foundation
- Concrete Perimeter
- Fire Place
- Family Room, Wood Burning
- Heating
- Central Forced Air
- Laundry
- Inside
- * Fee
- Unavailable
- *Fee includes
- None
MLS and other Information regarding properties for sale as shown in Theo have been obtained from various sources such as sellers, public records, agents and other third parties. This information may relate to the condition of the property, permitted or unpermitted uses, zoning, square footage, lot size/acreage or other matters affecting value or desirability. Unless otherwise indicated in writing, neither brokers, agents nor Theo have verified, or will verify, such information. If any such information is important to buyer in determining whether to buy, the price to pay or intended use of the property, buyer is urged to conduct their own investigation with qualified professionals, satisfy themselves with respect to that information, and to rely solely on the results of that investigation.
School data provided by GreatSchools. School service boundaries are intended to be used as reference only. To verify enrollment eligibility for a property, contact the school directly.








