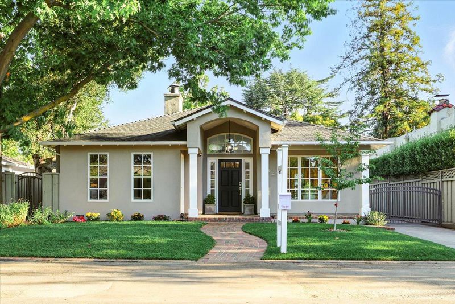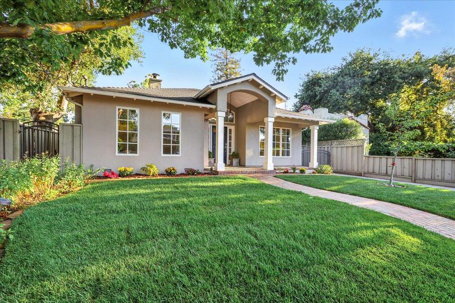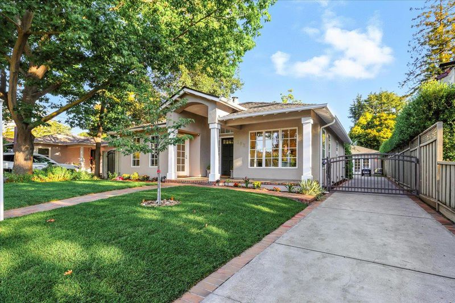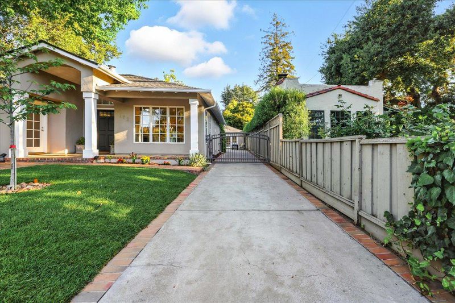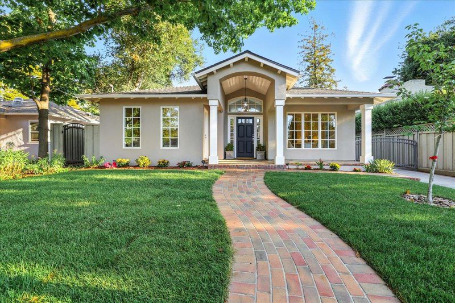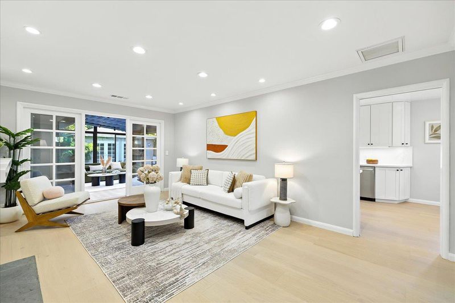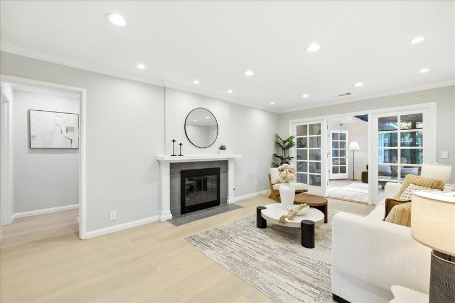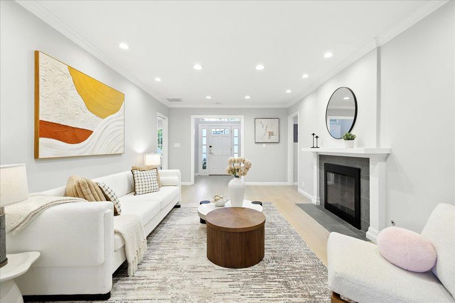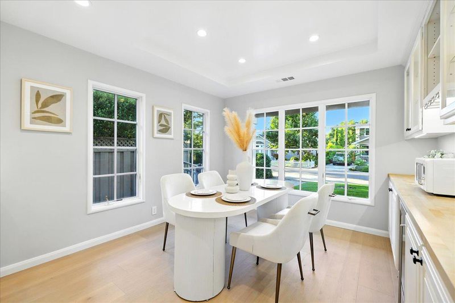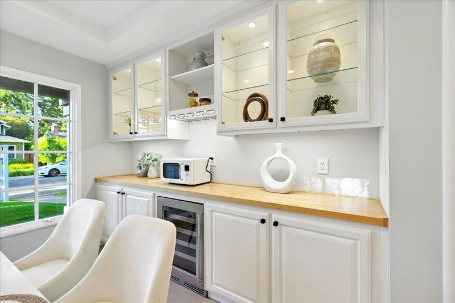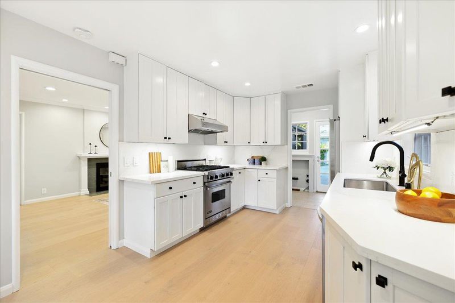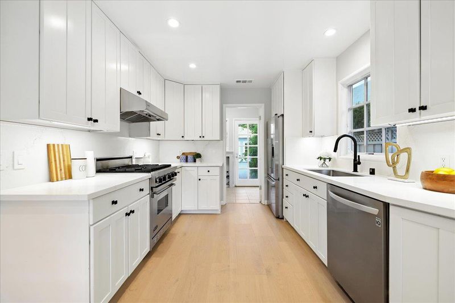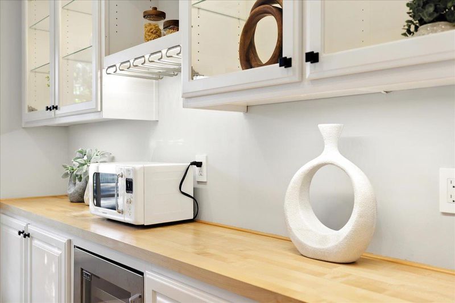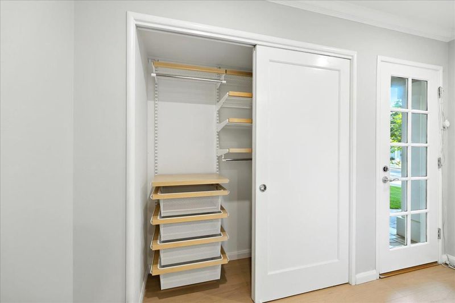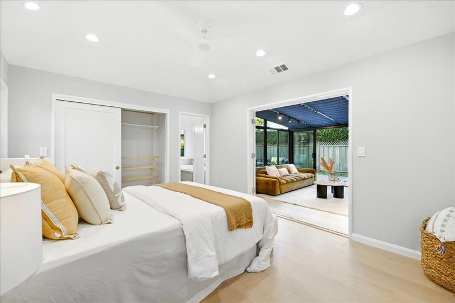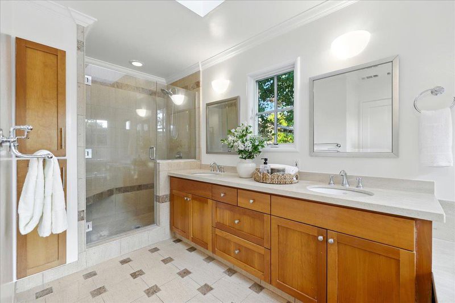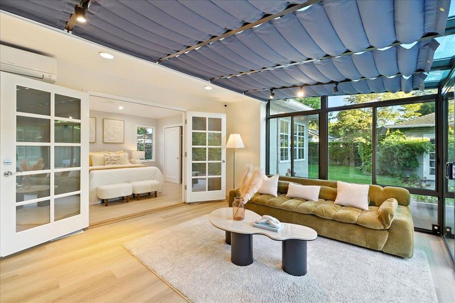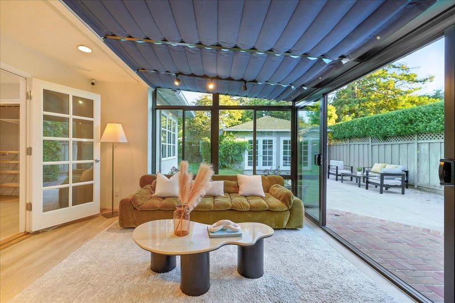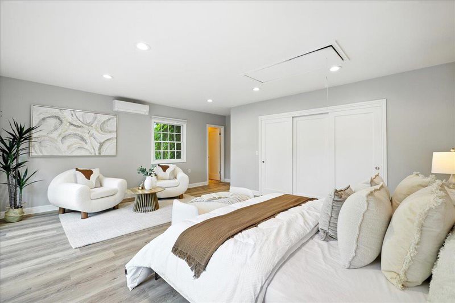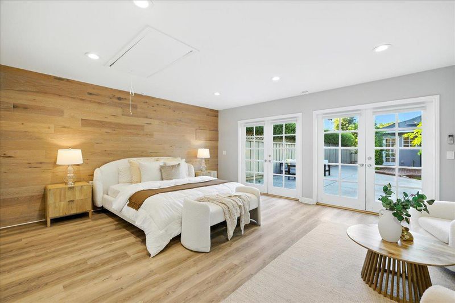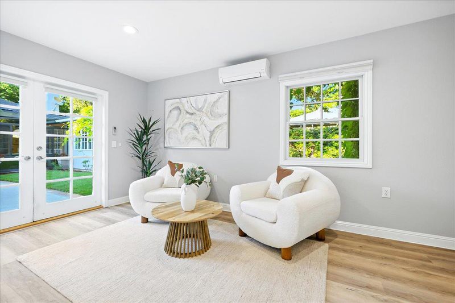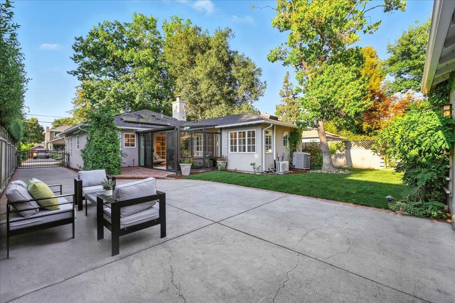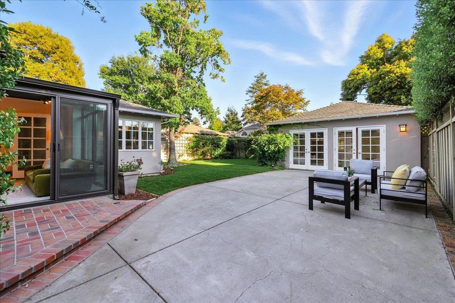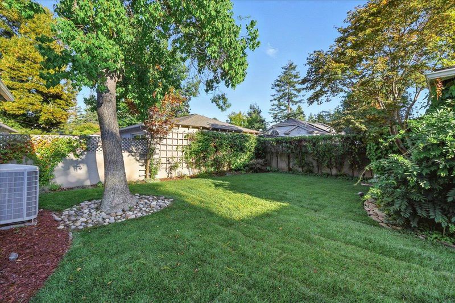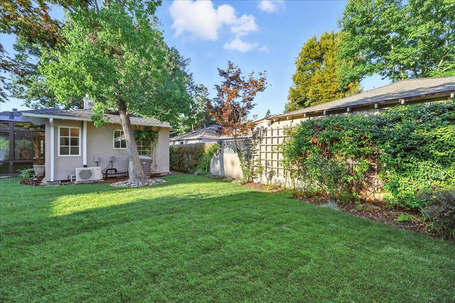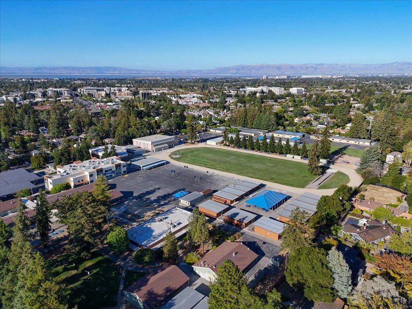
$3,298,000
1,354
SQ FT
$2,436
SQ/FT
162 Del Monte Avenue
@ Mercedes Ave - 211 - North Los Altos, Los Altos
- 3 Bed
- 2 Bath
- 0 Park
- 1,354 sqft
- LOS ALTOS
-

-
Sat Aug 23, 1:30 pm - 4:30 pm
-
Sun Aug 24, 1:30 pm - 4:30 pm
Located in the highly desirable North Los Altos neighborhood, this upgraded single-story home offers 1,354 sqft main home, 199 sqft sunroom, and 462 sqft detached guesthouse with bath. Nestled on a peaceful, tree-lined street, the home features premium engineered wood floors, abundant natural light, and a seamless flow between the living, dining, and kitchen areas. The kitchen and dining space is lined with windows, filling the rooms with natural light and creating a cheerful, airy environment. The bright sunroom with AC offers additional flexible space for work or play, while the luxurious primary suite includes a spa-like bathroom retreat. The detached guesthouse expands possibilities for guests, a second family room, or a private studio. Outside, enjoy a freshly landscaped lawn and gated driveway, perfect for children and pets, plus owned solar for energy efficiency. Exceptional location just steps to San Antonio Village and walking distance to top-rated Los Altos schools, Whole Foods, Trader Joes, and parks. Just over a mile away from the vibrant downtown Los Altos. Minutes to Stanford, Google, and major tech hubs with easy access to Hwy 280 and 82. A rare opportunity combining comfort, flexibility, and convenience in one of Los Altos most coveted neighborhoods!
- Days on Market
- 1 day
- Current Status
- Active
- Original Price
- $3,298,000
- List Price
- $3,298,000
- On Market Date
- Aug 20, 2025
- Property Type
- Single Family Home
- Area
- 211 - North Los Altos
- Zip Code
- 94022
- MLS ID
- ML82018189
- APN
- 167-17-035
- Year Built
- 1946
- Stories in Building
- 1
- Possession
- Unavailable
- Data Source
- MLSL
- Origin MLS System
- MLSListings, Inc.
Bullis Charter School
Charter K-8 Elementary
Students: 915 Distance: 0.1mi
Ardis G. Egan Junior High School
Public 7-8 Combined Elementary And Secondary
Students: 585 Distance: 0.1mi
School For Independent Learners
Private 8-12 Alternative, Secondary, Independent Study, Virtual Online
Students: 13 Distance: 0.2mi
Santa Rita Elementary School
Public K-6 Elementary
Students: 524 Distance: 0.3mi
Bowman International School
Private K-8 Montessori, Combined Elementary And Secondary, Coed
Students: 243 Distance: 0.7mi
Terman Middle School
Public 6-8 Middle
Students: 668 Distance: 0.7mi
- Bed
- 3
- Bath
- 2
- Parking
- 0
- Off-Street Parking, Parking Area, Uncovered Parking
- SQ FT
- 1,354
- SQ FT Source
- Unavailable
- Lot SQ FT
- 5,828.0
- Lot Acres
- 0.133792 Acres
- Cooling
- Central AC
- Dining Room
- Dining Area
- Disclosures
- Natural Hazard Disclosure
- Family Room
- Other
- Foundation
- Crawl Space
- Fire Place
- Living Room
- Heating
- Central Forced Air - Gas
- Fee
- Unavailable
MLS and other Information regarding properties for sale as shown in Theo have been obtained from various sources such as sellers, public records, agents and other third parties. This information may relate to the condition of the property, permitted or unpermitted uses, zoning, square footage, lot size/acreage or other matters affecting value or desirability. Unless otherwise indicated in writing, neither brokers, agents nor Theo have verified, or will verify, such information. If any such information is important to buyer in determining whether to buy, the price to pay or intended use of the property, buyer is urged to conduct their own investigation with qualified professionals, satisfy themselves with respect to that information, and to rely solely on the results of that investigation.
School data provided by GreatSchools. School service boundaries are intended to be used as reference only. To verify enrollment eligibility for a property, contact the school directly.
