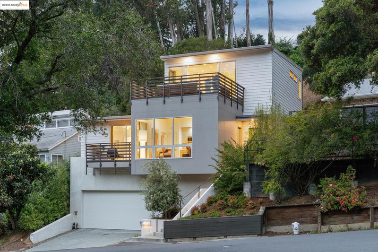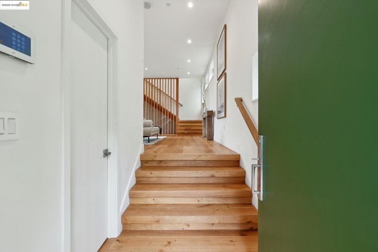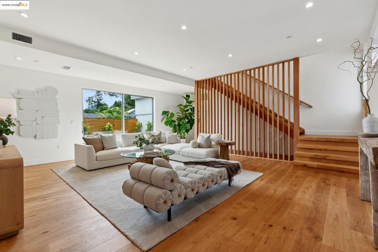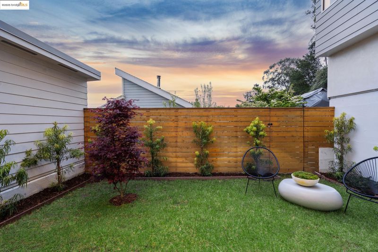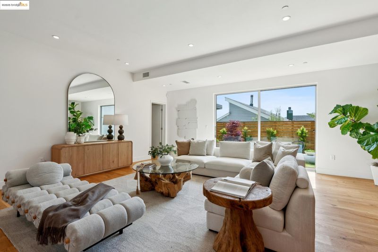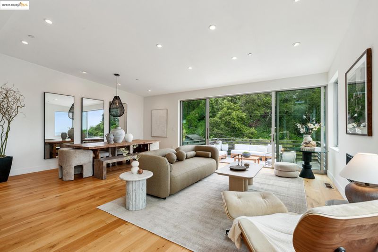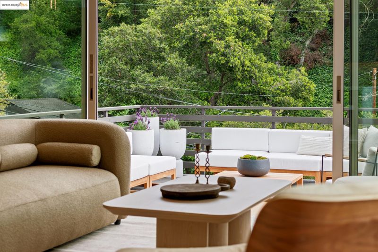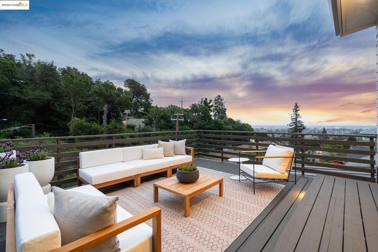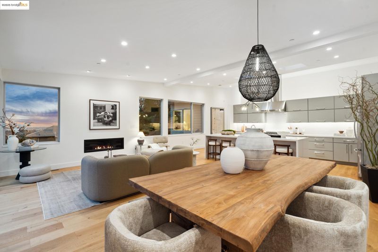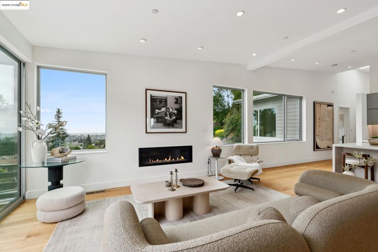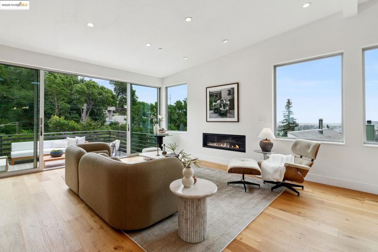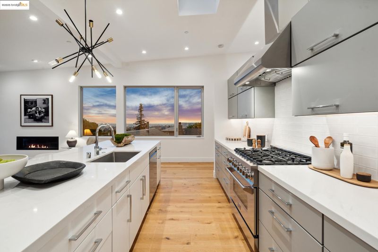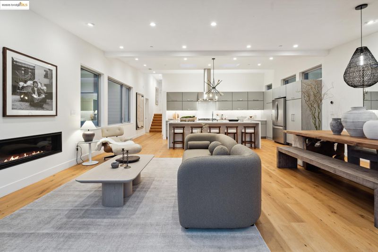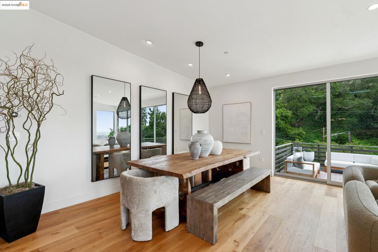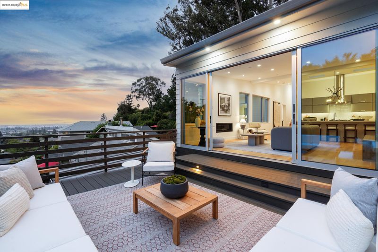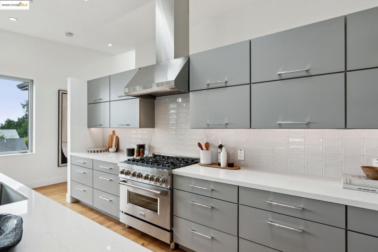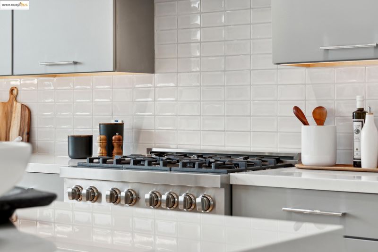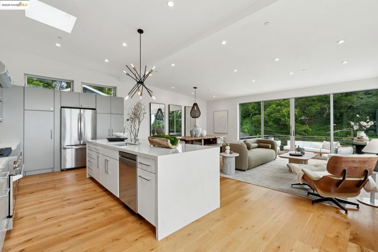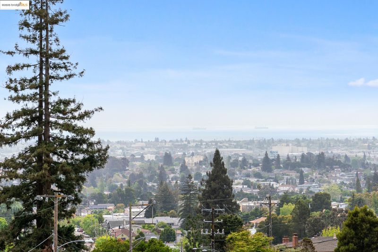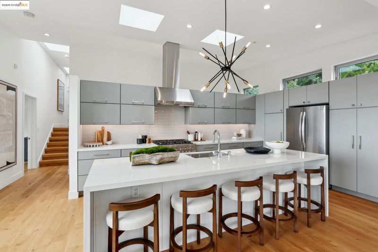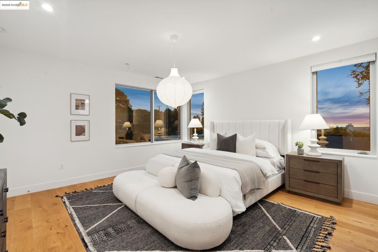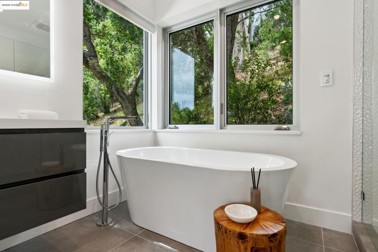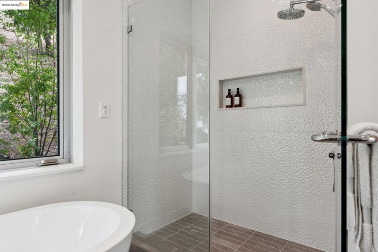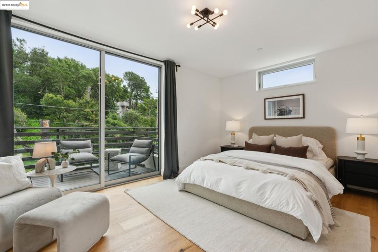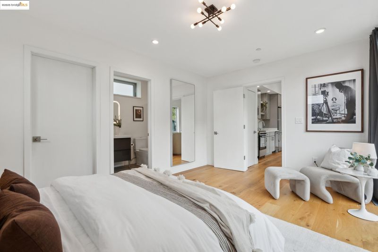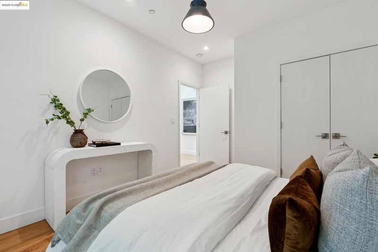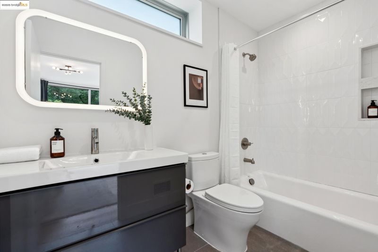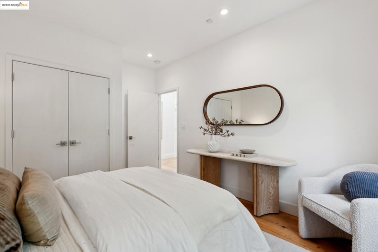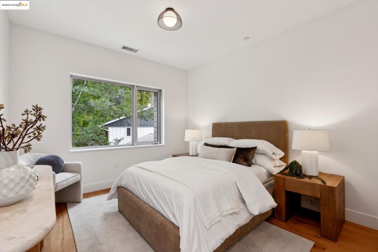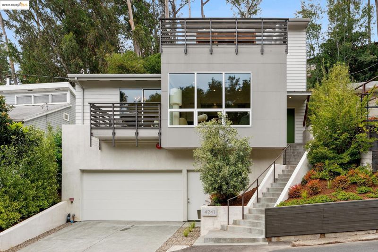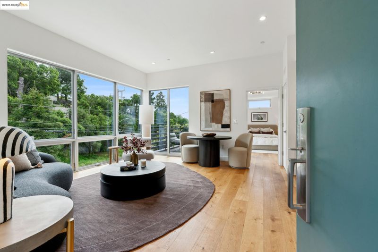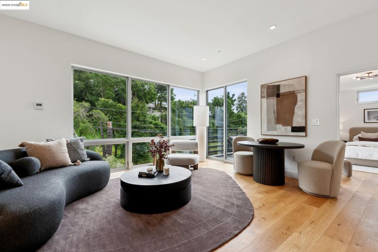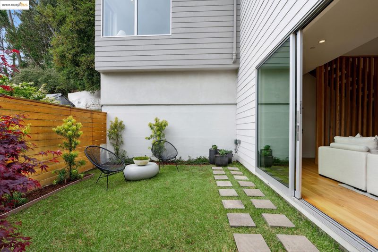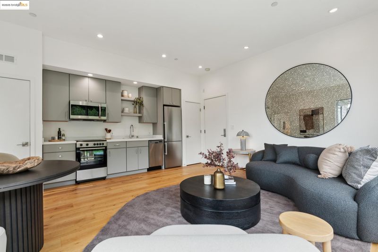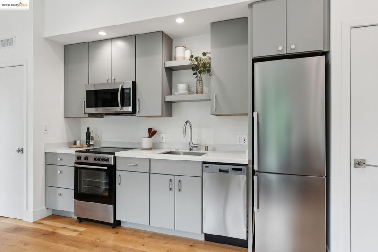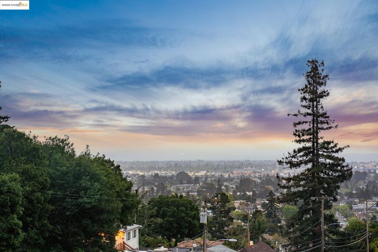
$1,495,000
3,151
SQ FT
$474
SQ/FT
4241 Maple Ave
@ Carmel - Lincoln Heights, Oakland
- 4 Bed
- 4 Bath
- 2 Park
- 3,151 sqft
- Oakland
-

-
Sun Apr 27, 2:00 pm - 4:30 pm
Newly constructed modern residence with luxurious, state-of-the-art living and breathtaking bay views.
Designed by the renowned Verner Architects, this newly constructed modern residence offers luxurious, state-of-the-art living w/breathtaking bay views. The property features a 3BD, 2BA main home along w/a fully separate 1-bedroom, 1-bath ADU), thoughtfully blending contemporary design with sustainable living. The main residence showcases seamless indoor-outdoor living, highlighted by expansive glass walls, private courtyards, and an open-concept layout flooded with natural light from skylights, oversized windows, and light wells. Two family rooms, chef’s kitchen w/a large island, ample cabinetry, open floor plan w/direct access to decks, private outdoor spaces. The luxurious primary suite includes generous walk-in closets, a spa-inspired bathroom, while a floating staircase adds both style and function. The private ADU offers versatility for multi-generational living or as a premium rental opportunity.Sustainability is built into every detail, including solar panels, heat pumps, Western windows with thermal breaks, low-flow irrigation, a 200-gallon rainwater collection system, and EV charger readiness. A large two-car garage with workshop space. Close to all Urban Amenities, great schools and San Francisco.
- Current Status
- New
- Original Price
- $1,495,000
- List Price
- $1,495,000
- On Market Date
- Apr 26, 2025
- Property Type
- Detached
- D/N/S
- Lincoln Heights
- Zip Code
- 94602
- MLS ID
- 41095092
- APN
- 2910818
- Year Built
- 2023
- Stories in Building
- 3
- Possession
- Immediate
- Data Source
- MAXEBRDI
- Origin MLS System
- Bridge AOR
Conyes Academy
Private K-8 Special Education, Elementary, Coed
Students: 50 Distance: 0.4mi
Growing Light Montessori School
Private K-1 Montessori, Elementary, Coed
Students: 88 Distance: 0.4mi
Fred Finch-Oakland Hills Academy
Private 6-12 Special Education, Secondary, Coed
Students: 11 Distance: 0.5mi
Fred Finch-Oakland Hills Academy
Private 7-12 Special Education, Secondary, Coed
Students: 13 Distance: 0.5mi
Bret Harte Middle School
Public 6-9 Middle, Coed
Students: 556 Distance: 0.5mi
Head-Royce School
Private K-12 Combined Elementary And Secondary, Nonprofit
Students: 875 Distance: 0.5mi
- Bed
- 4
- Bath
- 4
- Parking
- 2
- Attached, Garage Door Opener
- SQ FT
- 3,151
- SQ FT Source
- Builder
- Lot SQ FT
- 9,433.0
- Lot Acres
- 0.22 Acres
- Pool Info
- None
- Kitchen
- Dishwasher, Gas Range, Oven, Range, Refrigerator, Self Cleaning Oven, Tankless Water Heater, 220 Volt Outlet, Breakfast Bar, Counter - Solid Surface, Counter - Stone, Eat In Kitchen, Gas Range/Cooktop, Oven Built-in, Range/Oven Built-in, Self-Cleaning Oven, Skylight(s), Updated Kitchen
- Cooling
- Zoned
- Disclosures
- Disclosure Package Avail
- Entry Level
- Exterior Details
- Garden/Play, Sprinklers Automatic, Garden, Landscape Front, Low Maintenance, Private Entrance, Yard Space
- Flooring
- Hardwood Flrs Throughout
- Foundation
- Fire Place
- Gas
- Heating
- Heat Pump
- Laundry
- Dryer, Laundry Closet, Washer, In Unit
- Upper Level
- 3 Bedrooms, 3 Baths, Primary Bedrm Suite - 1, Main Entry
- Main Level
- 1 Bedroom, 1 Bath
- Views
- Bay, City Lights
- Possession
- Immediate
- Architectural Style
- Contemporary
- Construction Status
- Existing
- Additional Miscellaneous Features
- Garden/Play, Sprinklers Automatic, Garden, Landscape Front, Low Maintenance, Private Entrance, Yard Space
- Location
- Level, Regular, Sloped Up
- Roof
- Metal
- Fee
- Unavailable
MLS and other Information regarding properties for sale as shown in Theo have been obtained from various sources such as sellers, public records, agents and other third parties. This information may relate to the condition of the property, permitted or unpermitted uses, zoning, square footage, lot size/acreage or other matters affecting value or desirability. Unless otherwise indicated in writing, neither brokers, agents nor Theo have verified, or will verify, such information. If any such information is important to buyer in determining whether to buy, the price to pay or intended use of the property, buyer is urged to conduct their own investigation with qualified professionals, satisfy themselves with respect to that information, and to rely solely on the results of that investigation.
School data provided by GreatSchools. School service boundaries are intended to be used as reference only. To verify enrollment eligibility for a property, contact the school directly.
