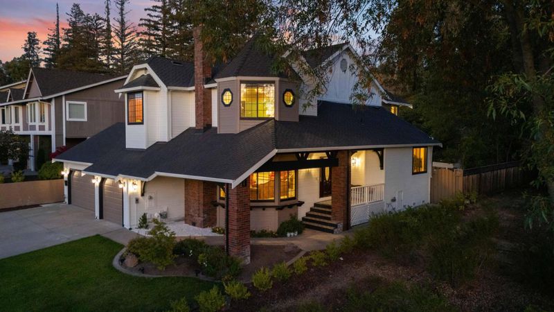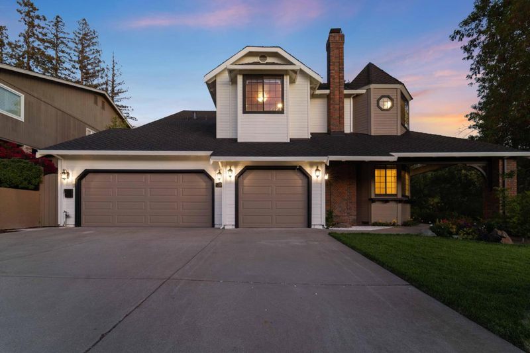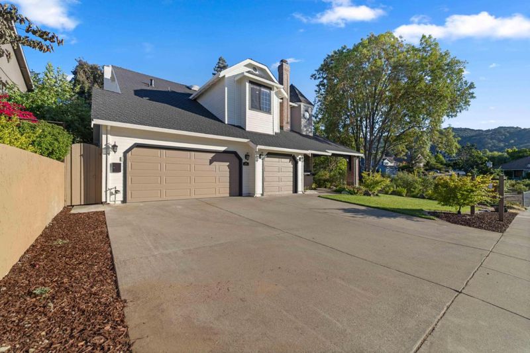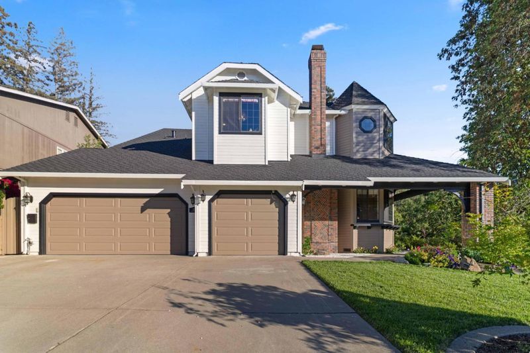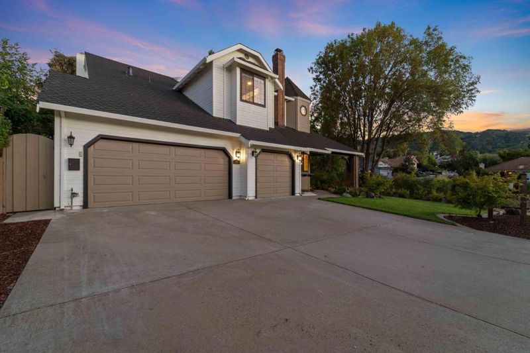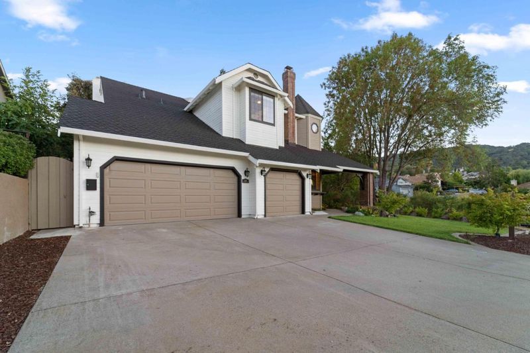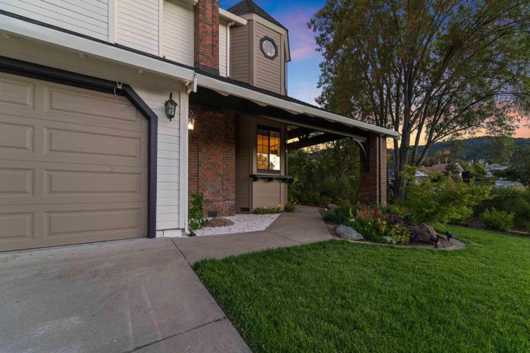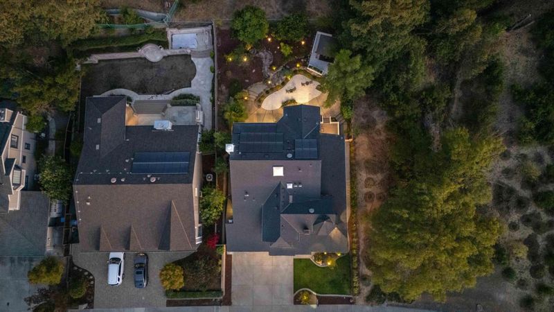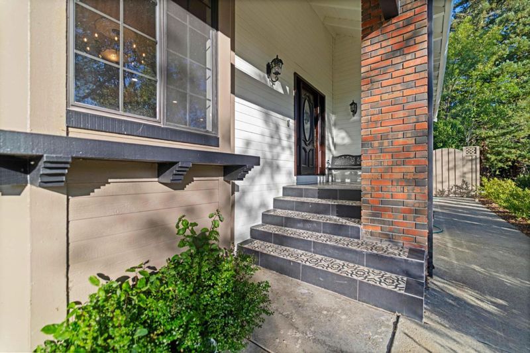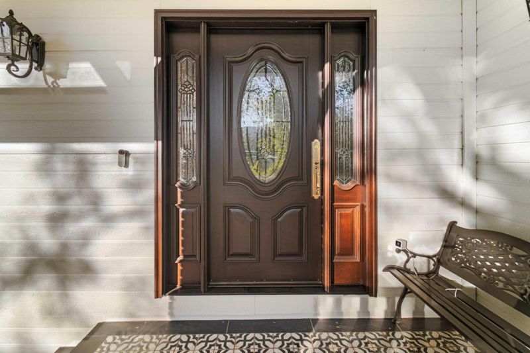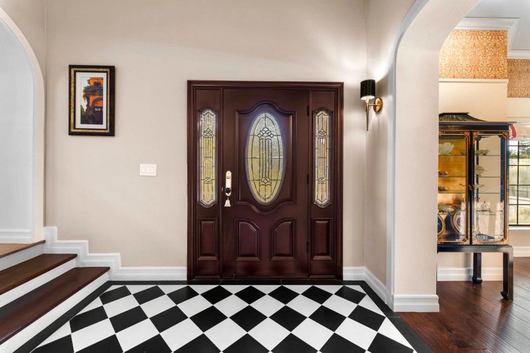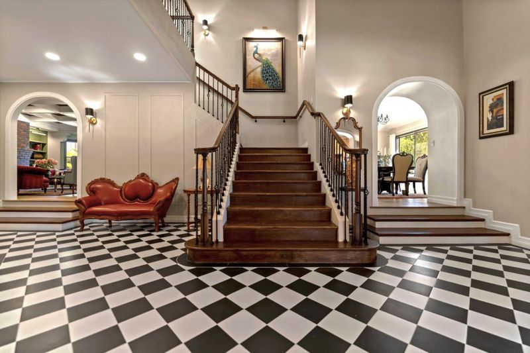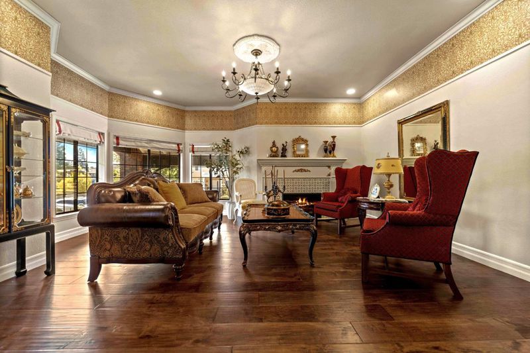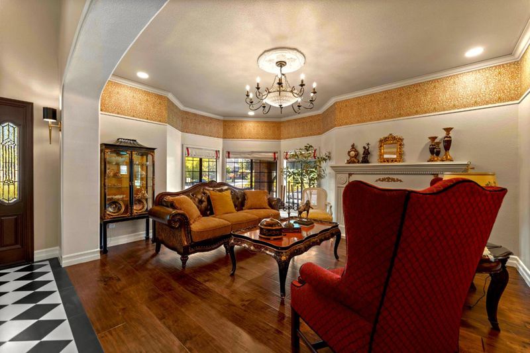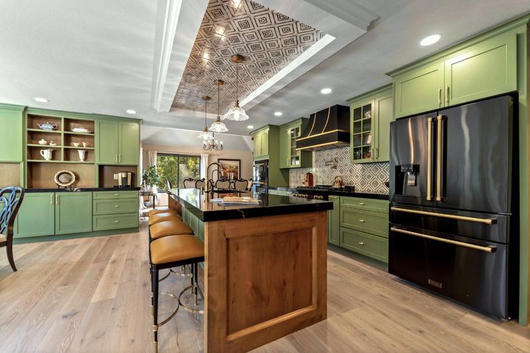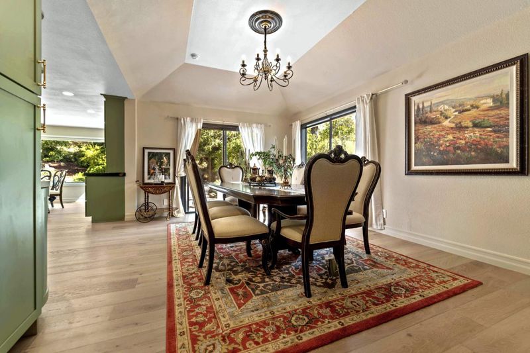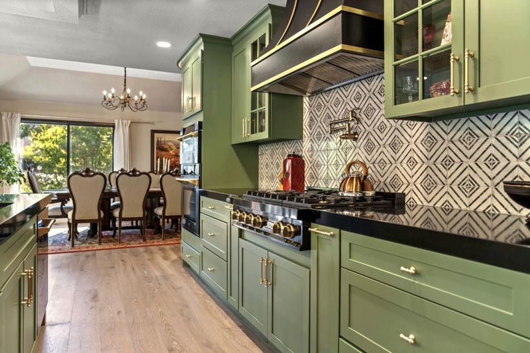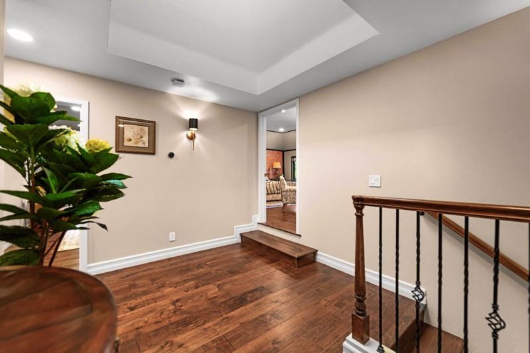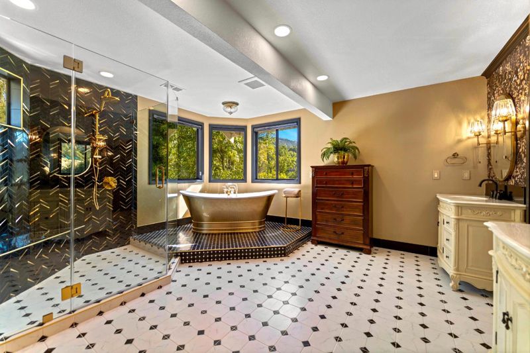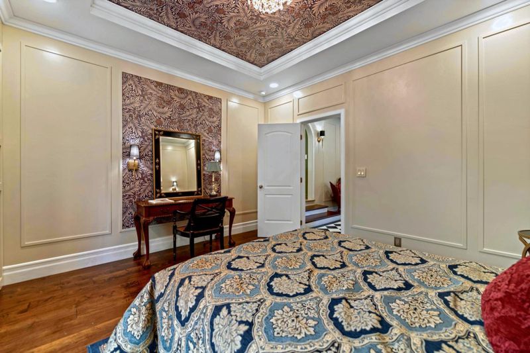
$3,500,000
3,874
SQ FT
$903
SQ/FT
1128 Foxhurst Way
@ Scarsdale Place - 13 - Almaden Valley, San Jose
- 5 Bed
- 4 Bath
- 3 Park
- 3,874 sqft
- San Jose
-

-
Sat Aug 23, 1:00 pm - 4:00 pm
-
Sun Aug 24, 1:00 pm - 4:00 pm
* FOR SALE FULLY FURNISHED with NEW FURNITURE* Exquisite Masterpiece in Almaden Springs Neighborhood. This home is a true homage to history and art. Indulge in the timeless elegance of this meticulously crafted home, where every detail tells a story of art, history, and luxury. From the moment you step through the door, you'll be transported to a bygone era of opulence and refinement. This home has undergone a complete renovation, meticulously upgraded with modern amenities & comfort. Every detail has been carefully selected to honor the Victorian era evident in every aspect of the design, from the color palette to the wallpaper, lighting fixtures, staircase. Meticulously curated furniture, art pieces, and antique artifacts, creating a captivating ambiance reminiscent of a museum of historical treasures. This home offers a prestigious address with access to top-rated schools, parks, shopping, dining, and recreational amenities. Enjoy the tranquility of suburban living while being just a short drive away from the vibrant cultural scene of downtown San Jose and Silicon Valley's tech hub. Extensively remodeled New AC/Heating, New Kitchen with high end appliances. New: bathrooms, flooring, staircase & paint. Owned Solar, Level 2 EV charger.
- Days on Market
- 0 days
- Current Status
- Active
- Original Price
- $3,500,000
- List Price
- $3,500,000
- On Market Date
- Aug 20, 2025
- Property Type
- Single Family Home
- Area
- 13 - Almaden Valley
- Zip Code
- 95120
- MLS ID
- ML82018731
- APN
- 583-36-001
- Year Built
- 1986
- Stories in Building
- 2
- Possession
- COE
- Data Source
- MLSL
- Origin MLS System
- MLSListings, Inc.
Bret Harte Middle School
Public 6-8 Middle
Students: 1189 Distance: 0.8mi
Williams Elementary School
Public K-5 Elementary
Students: 682 Distance: 0.8mi
Graystone Elementary School
Public K-5 Elementary
Students: 571 Distance: 0.9mi
Challenger School - Almaden
Private PK-8 Elementary, Coed
Students: 10000 Distance: 0.9mi
Almaden Country Day School
Private PK-8 Elementary, Nonprofit
Students: 360 Distance: 1.5mi
Leland High School
Public 9-12 Secondary
Students: 1917 Distance: 1.5mi
- Bed
- 5
- Bath
- 4
- Double Sinks, Full on Ground Floor, Primary - Oversized Tub, Primary - Stall Shower(s), Shower and Tub, Stall Shower, Tub, Tub in Primary Bedroom, Updated Bath
- Parking
- 3
- Attached Garage, Gate / Door Opener
- SQ FT
- 3,874
- SQ FT Source
- Unavailable
- Lot SQ FT
- 8,712.0
- Lot Acres
- 0.2 Acres
- Pool Info
- Pool - In Ground, Spa / Hot Tub, Pool / Spa Combo, Spa - In Ground
- Kitchen
- Cooktop - Gas, Countertop - Quartz, Dishwasher, Exhaust Fan, Garbage Disposal, Hood Over Range, Ice Maker, Island, Island with Sink, Microwave, Oven - Built-In, Pantry, Refrigerator, Wine Refrigerator
- Cooling
- Central AC, Multi-Zone
- Dining Room
- Breakfast Nook, Dining Area
- Disclosures
- Natural Hazard Disclosure
- Family Room
- Separate Family Room
- Flooring
- Hardwood, Tile
- Foundation
- Concrete Perimeter
- Fire Place
- Family Room, Living Room
- Heating
- Gas, Heating - 2+ Zones, Central Forced Air, Central Forced Air - Gas
- Laundry
- Electricity Hookup (220V), Tub / Sink, Upper Floor, In Utility Room, Inside
- Views
- Greenbelt, River / Stream, Neighborhood, Garden / Greenbelt
- Possession
- COE
- Fee
- Unavailable
MLS and other Information regarding properties for sale as shown in Theo have been obtained from various sources such as sellers, public records, agents and other third parties. This information may relate to the condition of the property, permitted or unpermitted uses, zoning, square footage, lot size/acreage or other matters affecting value or desirability. Unless otherwise indicated in writing, neither brokers, agents nor Theo have verified, or will verify, such information. If any such information is important to buyer in determining whether to buy, the price to pay or intended use of the property, buyer is urged to conduct their own investigation with qualified professionals, satisfy themselves with respect to that information, and to rely solely on the results of that investigation.
School data provided by GreatSchools. School service boundaries are intended to be used as reference only. To verify enrollment eligibility for a property, contact the school directly.
