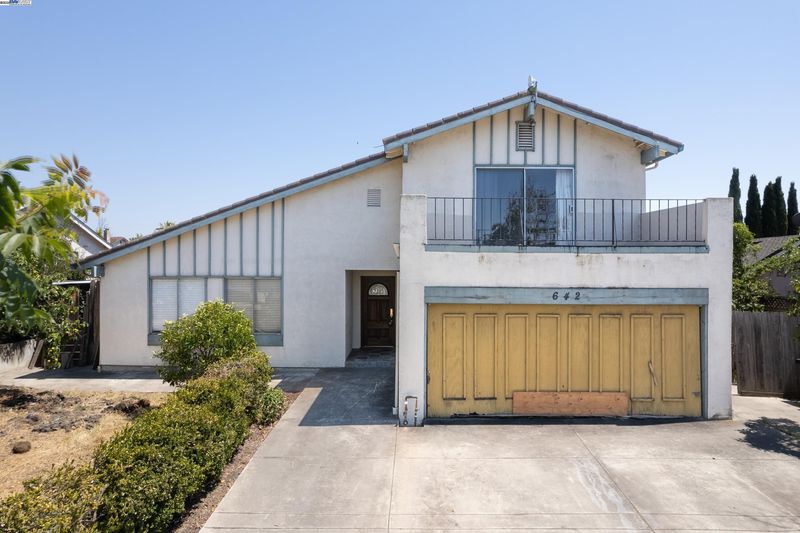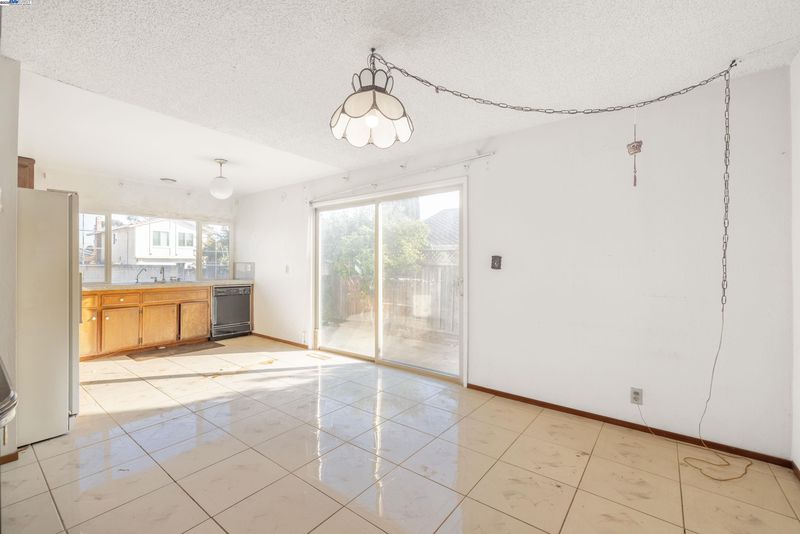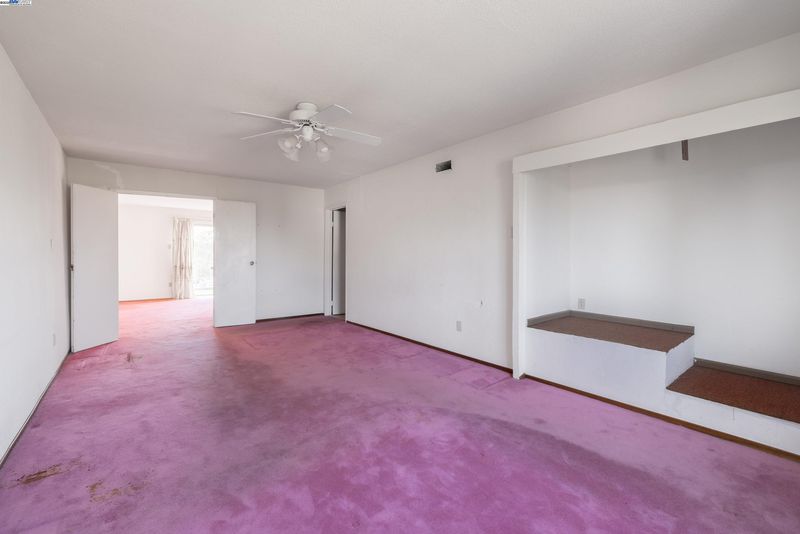
$1,398,000
1,948
SQ FT
$718
SQ/FT
642 Mcduff Ave
@ Gable - Warm Springs, Fremont
- 4 Bed
- 3 Bath
- 2 Park
- 1,948 sqft
- Fremont
-

Opportunity to reimagine your dream home in Fremont’s desirable Warm Springs neighborhood. This spacious 4BD/3BA residence sits on a large lot with untapped potential—ideal for those looking to renovate and create a personalized forever home. Inside, original features provide a great starting point: a cozy fireplace, flexible floor plan, and a bright upstairs loft with a balcony overlooking the hills and glimpses of the bay. The expansive lot offers rare flexibility—create a generous backyard retreat, add an ADU for multigenerational living, or expand the main home to suit your long-term vision. The space and potential are there, waiting for the right owner to bring it to life. Located near top-rated Warm Springs Elementary, Booster Park, Mission Peak, and local shopping centers. This is a chance to invest in your future and shape a home that grows with you in a vibrant, connected community.
- Current Status
- New
- Original Price
- $1,398,000
- List Price
- $1,398,000
- On Market Date
- Jul 14, 2025
- Property Type
- Detached
- D/N/S
- Warm Springs
- Zip Code
- 94539
- MLS ID
- 41104743
- APN
- 519119747
- Year Built
- 1970
- Stories in Building
- 2
- Possession
- Close Of Escrow
- Data Source
- MAXEBRDI
- Origin MLS System
- BAY EAST
Mills Academy
Private 2-12
Students: NA Distance: 0.4mi
Warm Springs Elementary School
Public 3-6 Elementary
Students: 1054 Distance: 0.6mi
James Leitch Elementary School
Public K-3 Elementary
Students: 857 Distance: 0.7mi
Joseph Weller Elementary School
Public K-6 Elementary
Students: 454 Distance: 1.5mi
Marshall Pomeroy Elementary School
Public K-6 Elementary, Coed
Students: 722 Distance: 1.8mi
Thomas Russell Middle School
Public 7-8 Middle
Students: 825 Distance: 1.8mi
- Bed
- 4
- Bath
- 3
- Parking
- 2
- Attached, Off Street, Parking Spaces, Side Yard Access, Garage Faces Front
- SQ FT
- 1,948
- SQ FT Source
- Public Records
- Lot SQ FT
- 7,208.0
- Lot Acres
- 0.17 Acres
- Pool Info
- In Ground
- Kitchen
- Gas Range, Tile Counters, Eat-in Kitchen, Gas Range/Cooktop, Pantry
- Cooling
- None
- Disclosures
- Disclosure Package Avail
- Entry Level
- Exterior Details
- Back Yard, Front Yard, Garden/Play, Side Yard, Sprinklers Automatic, Storage, Storage Area, Yard Space
- Flooring
- Tile, Vinyl, Carpet
- Foundation
- Fire Place
- Brick
- Heating
- Central, Fireplace(s)
- Laundry
- Laundry Room
- Upper Level
- 1 Bedroom, 1 Bath, Primary Bedrm Suites - 2, Loft
- Main Level
- 3 Bedrooms, 2 Baths, Primary Bedrm Suite - 1, Main Entry
- Possession
- Close Of Escrow
- Architectural Style
- Other
- Construction Status
- Existing
- Additional Miscellaneous Features
- Back Yard, Front Yard, Garden/Play, Side Yard, Sprinklers Automatic, Storage, Storage Area, Yard Space
- Location
- Level, Premium Lot, Back Yard
- Roof
- Composition Shingles
- Water and Sewer
- Public
- Fee
- Unavailable
MLS and other Information regarding properties for sale as shown in Theo have been obtained from various sources such as sellers, public records, agents and other third parties. This information may relate to the condition of the property, permitted or unpermitted uses, zoning, square footage, lot size/acreage or other matters affecting value or desirability. Unless otherwise indicated in writing, neither brokers, agents nor Theo have verified, or will verify, such information. If any such information is important to buyer in determining whether to buy, the price to pay or intended use of the property, buyer is urged to conduct their own investigation with qualified professionals, satisfy themselves with respect to that information, and to rely solely on the results of that investigation.
School data provided by GreatSchools. School service boundaries are intended to be used as reference only. To verify enrollment eligibility for a property, contact the school directly.



















