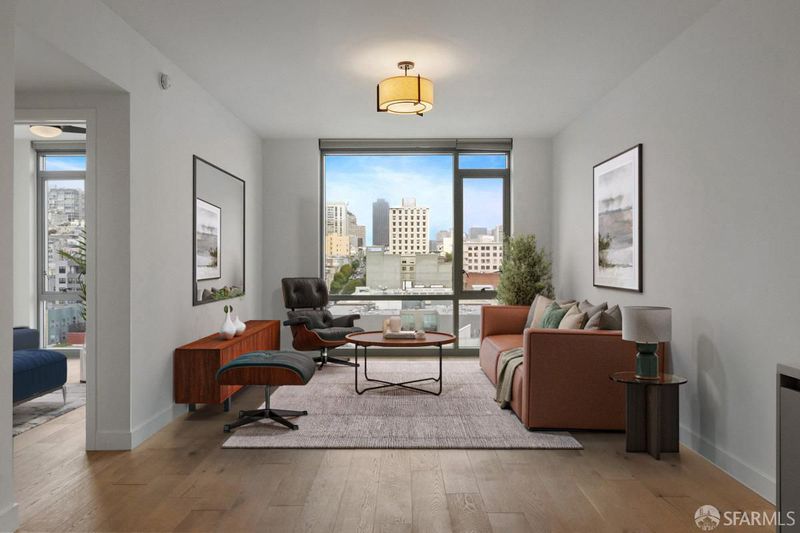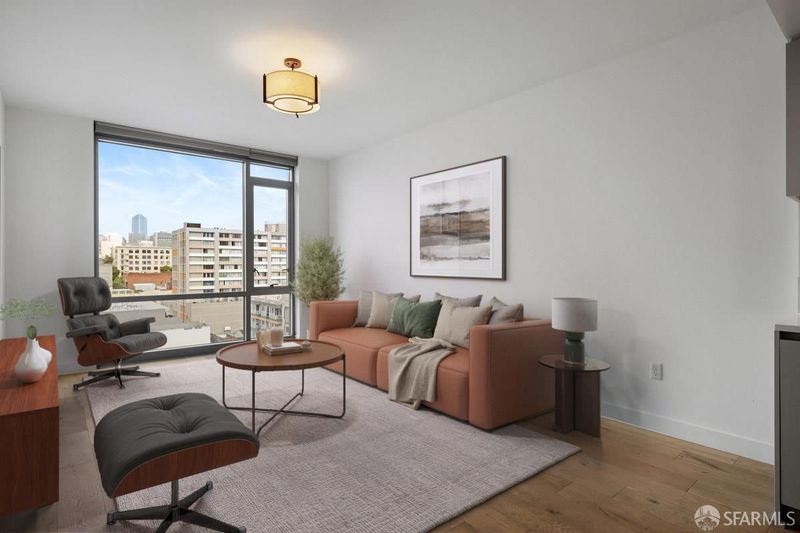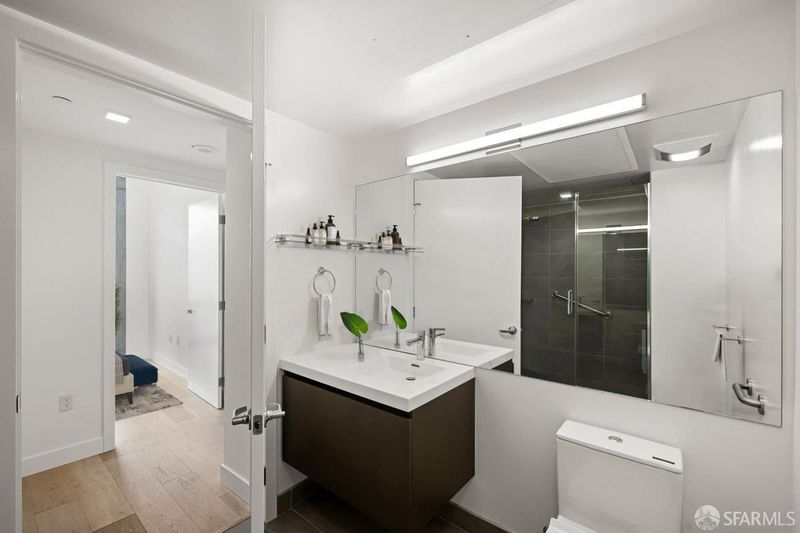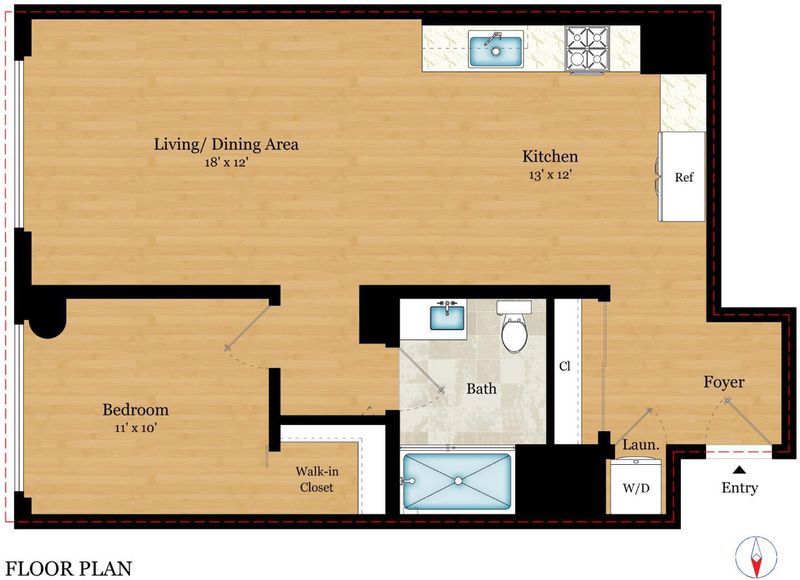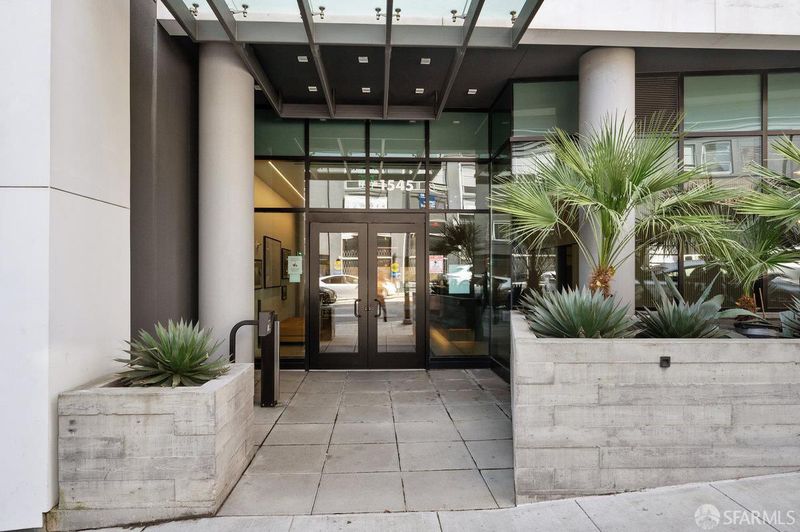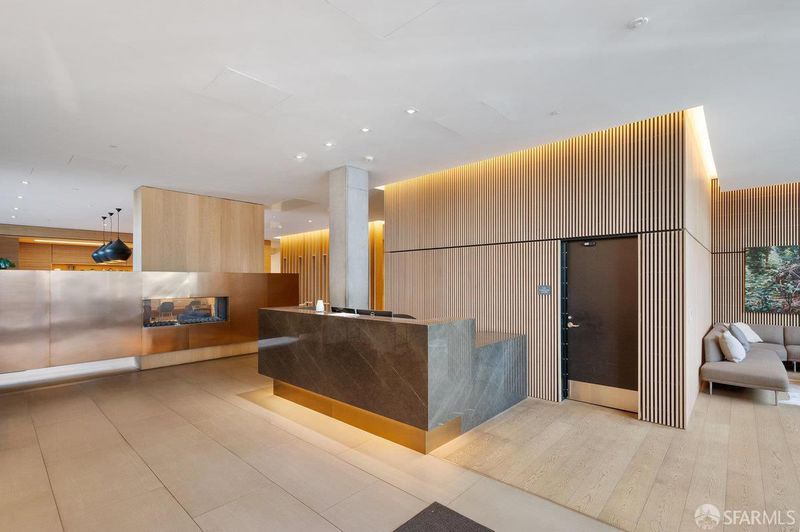
$750,000
742
SQ FT
$1,011
SQ/FT
1545 Pine St, #802
@ Polk St - 8 - Van Ness/Civic Center, San Francisco
- 1 Bed
- 1 Bath
- 1 Park
- 742 sqft
- San Francisco
-

-
Tue Jul 15, 9:30 am - 11:00 am
1BR/1BA at The Austin
Enjoy the timeless character of San Francisco in this clean, modern 1 BD unit at The Austin, a 100-unit luxury building centrally located at the intersection of the Van Ness Corridor, Hayes Valley, Nob Hill, and Nob Hill section of Polk Street. Residence #802 offers an open plan layout with extra height ceilings and European wide plank oak floors, framed by floor-to-ceiling windows with 8th floor elevation city views. Open to the sunny living area is a modern kitchen with custom cabinetry, and stainless steel appliances (Liebherr fridge, Miele gas cooktop and oven, Bosch dishwasher). A bathroom is available from the living space that features designer tile, high end fixtures, and a large glass-enclosed walk-in shower. Adjacent to the living room is a well-sized bedroom with floor-to-ceiling window line, and ample closet space. Additional features include a Nest smart thermostat, central AC, in-unit washer/dryer, closet with built-in shelving. Amenities include a luxurious lobby and reception desk; roof-deck with panoramic views, fire pits, and barbecue areas; outdoor garden lounge; pet washing station; and secure bike storage. Includes in-unit laundry and 1-car garage parking, and easy access to restaurants, nightlife, shopping, and transportation.
- Days on Market
- 3 days
- Current Status
- Active
- Original Price
- $750,000
- List Price
- $750,000
- On Market Date
- Jul 11, 2025
- Property Type
- Condominium
- District
- 8 - Van Ness/Civic Center
- Zip Code
- 94109
- MLS ID
- 425054557
- APN
- 0667-116
- Year Built
- 2017
- Stories in Building
- 0
- Number of Units
- 100
- Possession
- Close Of Escrow
- Data Source
- SFAR
- Origin MLS System
Redding Elementary School
Public K-5 Elementary
Students: 240 Distance: 0.1mi
Montessori House of Children School
Private K-1 Montessori, Elementary, Coed
Students: 110 Distance: 0.3mi
Stuart Hall High School
Private 9-12 Secondary, Religious, All Male
Students: 203 Distance: 0.3mi
Spring Valley Elementary School
Public K-5 Elementary, Core Knowledge
Students: 327 Distance: 0.4mi
Sacred Heart Cathedral Preparatory
Private 9-12 Secondary, Religious, Nonprofit
Students: 1340 Distance: 0.4mi
Cathedral School For Boys
Private K-8 Elementary, Religious, All Male
Students: 263 Distance: 0.5mi
- Bed
- 1
- Bath
- 1
- Shower Stall(s), Tile
- Parking
- 1
- Interior Access, Mechanical Lift, Side-by-Side
- SQ FT
- 742
- SQ FT Source
- Unavailable
- Lot SQ FT
- 14,553.0
- Lot Acres
- 0.3341 Acres
- Kitchen
- Pantry Cabinet
- Cooling
- Central
- Dining Room
- Dining/Living Combo
- Flooring
- Tile, Wood
- Heating
- Central
- Laundry
- Laundry Closet, Washer/Dryer Stacked Included
- Main Level
- Bedroom(s), Full Bath(s), Kitchen, Living Room, Primary Bedroom, Street Entrance
- Views
- City
- Possession
- Close Of Escrow
- Architectural Style
- Modern/High Tech
- Special Listing Conditions
- None
- * Fee
- $1,090
- *Fee includes
- Door Person, Elevator, Insurance on Structure, Maintenance Exterior, Maintenance Grounds, Management, Sewer, Trash, and Water
MLS and other Information regarding properties for sale as shown in Theo have been obtained from various sources such as sellers, public records, agents and other third parties. This information may relate to the condition of the property, permitted or unpermitted uses, zoning, square footage, lot size/acreage or other matters affecting value or desirability. Unless otherwise indicated in writing, neither brokers, agents nor Theo have verified, or will verify, such information. If any such information is important to buyer in determining whether to buy, the price to pay or intended use of the property, buyer is urged to conduct their own investigation with qualified professionals, satisfy themselves with respect to that information, and to rely solely on the results of that investigation.
School data provided by GreatSchools. School service boundaries are intended to be used as reference only. To verify enrollment eligibility for a property, contact the school directly.
