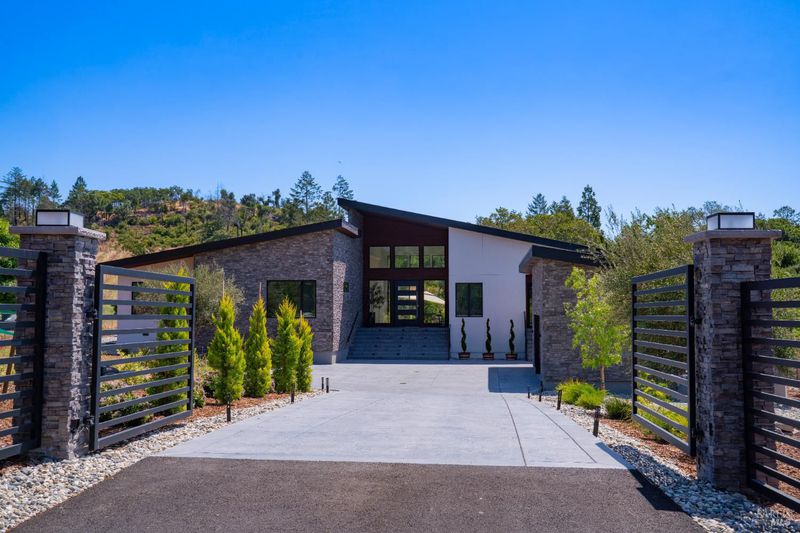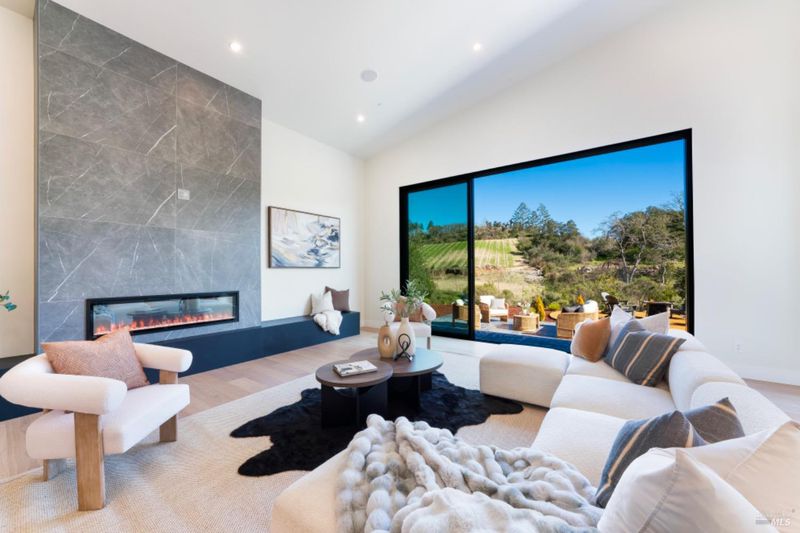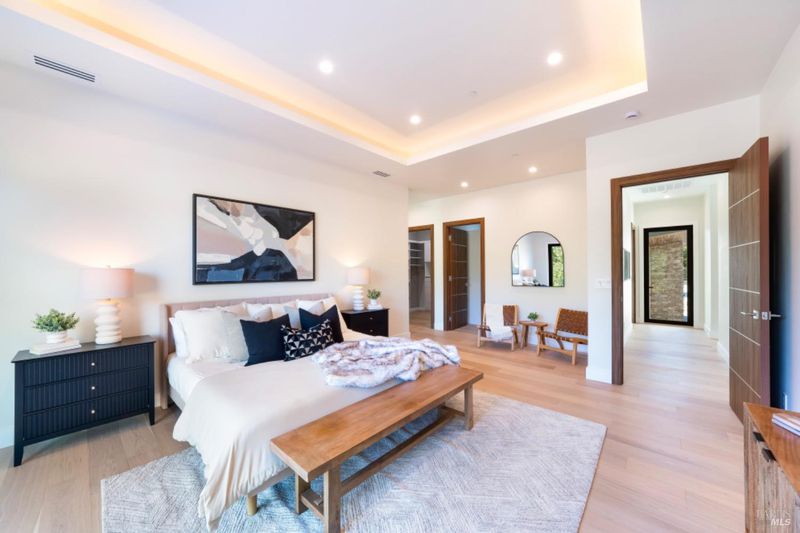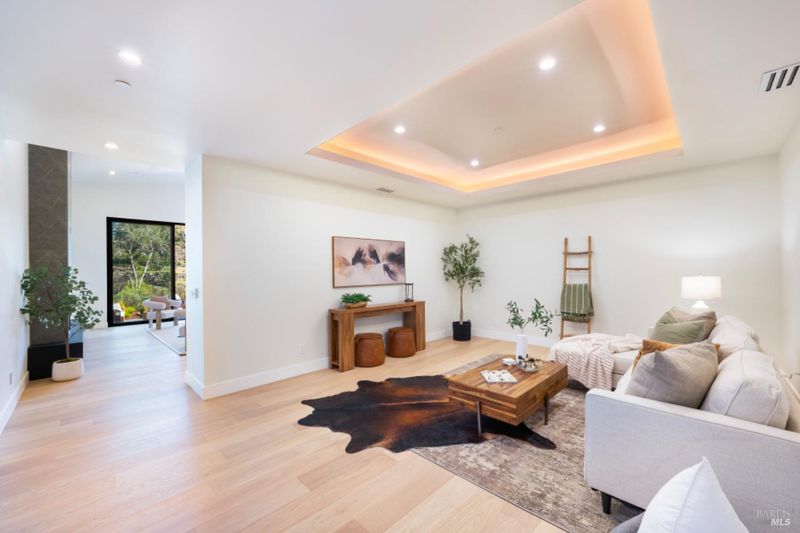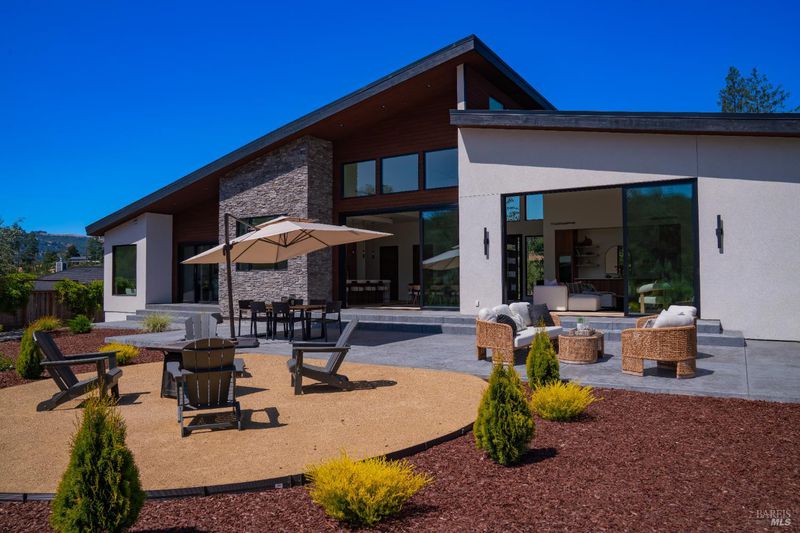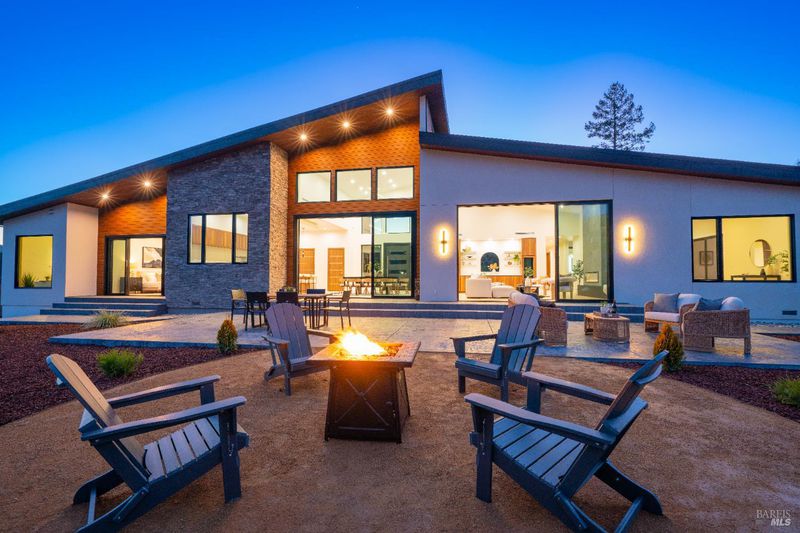
$3,875,000
4,302
SQ FT
$901
SQ/FT
1890 Lawndale Road
@ Schultz - Sonoma, Kenwood
- 4 Bed
- 4 (3/1) Bath
- 6 Park
- 4,302 sqft
- Kenwood
-

Newly Constructed Kenwood Contemporary Estate in Coveted Sonoma Wine Country. This custom single-level estate in Kenwood blends modern design with the natural beauty of Sonoma Valley. Set on 1.42 acres along desirable Lawndale Road, the 4,302 sq. ft. home offers privacy and luxury just minutes from world-class wineries and restaurants. The open floor plan includes 4 bedrooms, 3.5 baths, an office, and a media room. Expansive windows and 10-ft sliding doors bring in natural light and vineyard views. The chef's kitchen features high-end appliances, custom cabinetry, and a large island ideal for entertaining. Every material and finish has been craftfully chosen designed with both elegance and practicality in mind. Two primary suites offer spa-like bathrooms and stunning outlooks. Additional bedrooms are perfect for guests or flexible use. Designed for indoor-outdoor living, the landscaped grounds include patios and open-air spaces that flow into the surrounding vineyard landscape. Located 10 miles from Sonoma Plaza, 12 from Santa Rosa, and just over an hour to San Francisco, this property offers the perfect blend of wine country seclusion and convenience.
- Days on Market
- 2 days
- Current Status
- Active
- Original Price
- $3,875,000
- List Price
- $3,875,000
- On Market Date
- Jul 9, 2025
- Property Type
- Single Family Residence
- Area
- Sonoma
- Zip Code
- 95452
- MLS ID
- 325062477
- APN
- 050-130-024-000
- Year Built
- 2025
- Stories in Building
- Unavailable
- Possession
- Close Of Escrow
- Data Source
- BAREIS
- Origin MLS System
Kenwood Elementary School
Public K-6 Elementary
Students: 138 Distance: 1.1mi
Dunbar Elementary School
Public K-5 Elementary
Students: 198 Distance: 3.3mi
Heidi Hall's New Song Isp
Private K-12
Students: NA Distance: 5.1mi
Strawberry Elementary School
Public 4-6 Elementary
Students: 397 Distance: 5.2mi
Austin Creek Elementary School
Public K-6 Elementary
Students: 387 Distance: 5.2mi
Sierra School Of Sonoma County
Private K-12
Students: 41 Distance: 5.4mi
- Bed
- 4
- Bath
- 4 (3/1)
- Double Sinks, Soaking Tub, Stone, Tile
- Parking
- 6
- Covered, Detached, Garage Door Opener, Private, Uncovered Parking Spaces 2+
- SQ FT
- 4,302
- SQ FT Source
- Architect
- Lot SQ FT
- 61,855.0
- Lot Acres
- 1.42 Acres
- Kitchen
- Granite Counter, Island, Island w/Sink, Pantry Closet
- Cooling
- Central, Heat Pump
- Dining Room
- Dining Bar, Dining/Living Combo
- Exterior Details
- Entry Gate, Fire Pit
- Family Room
- View
- Living Room
- Cathedral/Vaulted, View
- Flooring
- Tile, Wood
- Foundation
- Concrete
- Fire Place
- Electric, Living Room
- Heating
- Central, Electric, Fireplace(s), Heat Pump
- Laundry
- Cabinets, Electric, Hookups Only, Inside Area, Sink
- Main Level
- Bedroom(s), Dining Room, Family Room, Full Bath(s), Garage, Kitchen, Primary Bedroom, Partial Bath(s)
- Views
- Hills, Vineyard
- Possession
- Close Of Escrow
- Architectural Style
- Contemporary, Modern/High Tech
- Fee
- $0
MLS and other Information regarding properties for sale as shown in Theo have been obtained from various sources such as sellers, public records, agents and other third parties. This information may relate to the condition of the property, permitted or unpermitted uses, zoning, square footage, lot size/acreage or other matters affecting value or desirability. Unless otherwise indicated in writing, neither brokers, agents nor Theo have verified, or will verify, such information. If any such information is important to buyer in determining whether to buy, the price to pay or intended use of the property, buyer is urged to conduct their own investigation with qualified professionals, satisfy themselves with respect to that information, and to rely solely on the results of that investigation.
School data provided by GreatSchools. School service boundaries are intended to be used as reference only. To verify enrollment eligibility for a property, contact the school directly.
