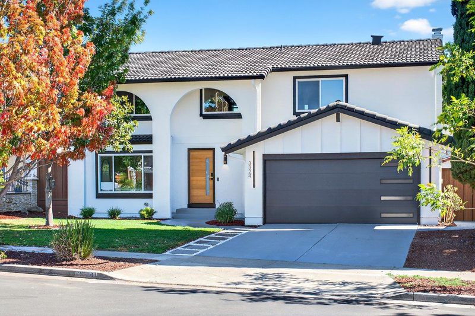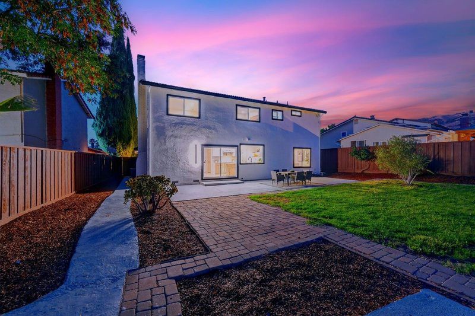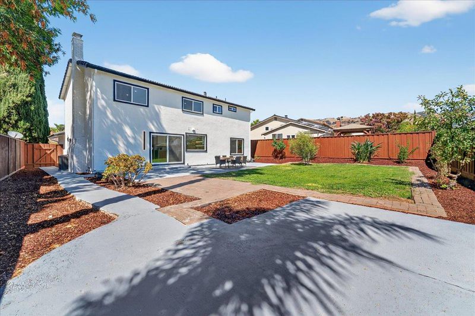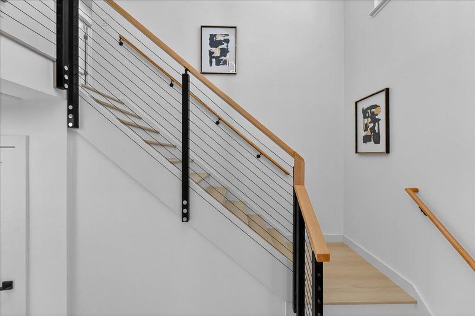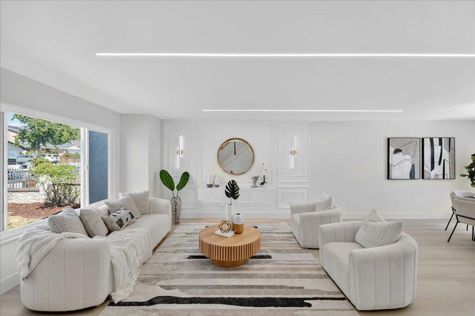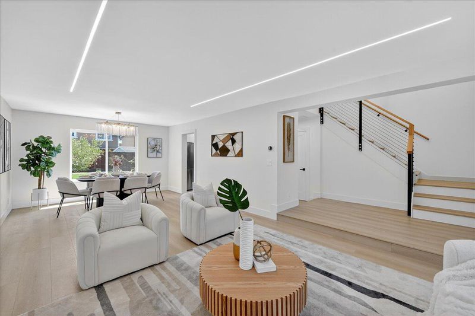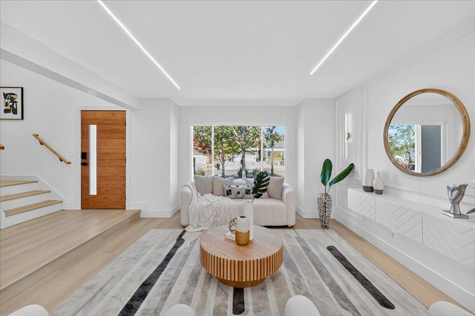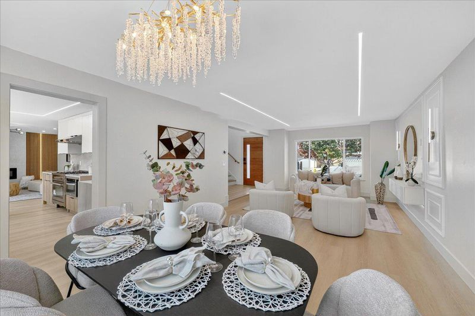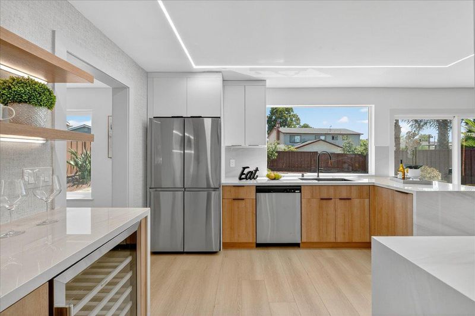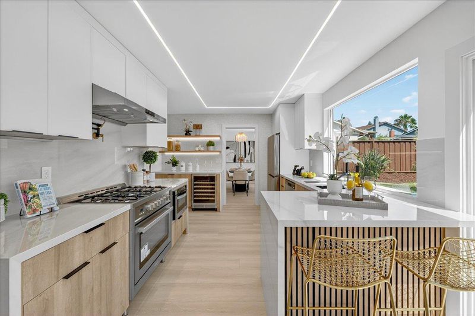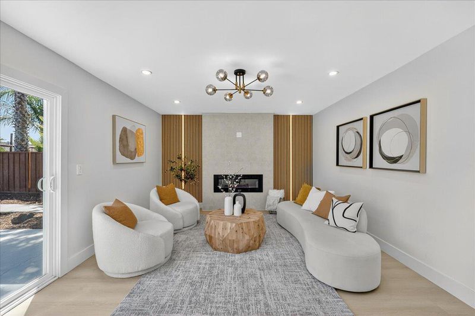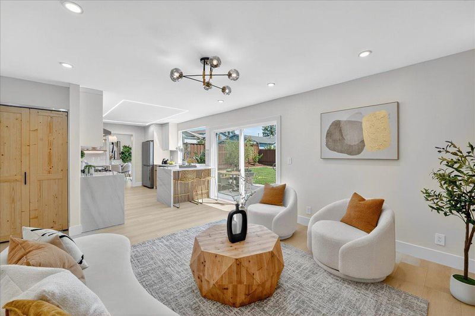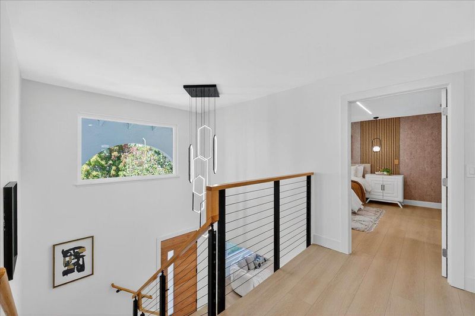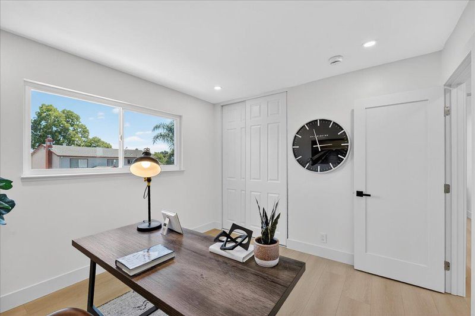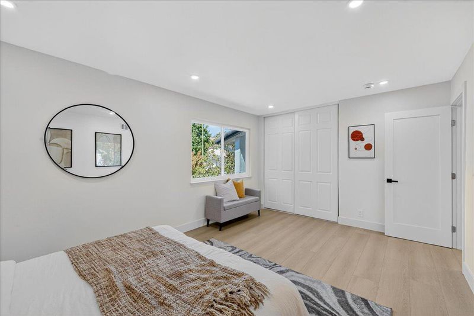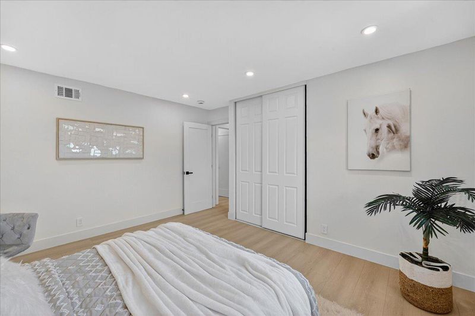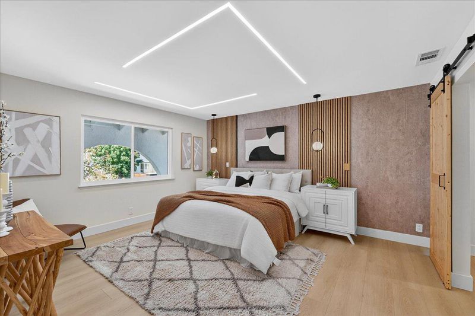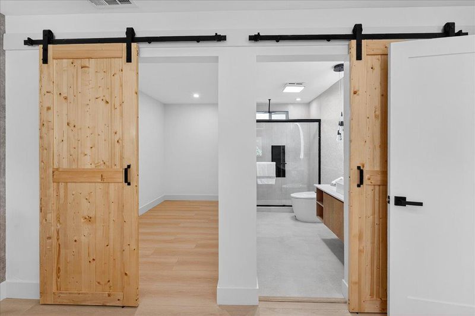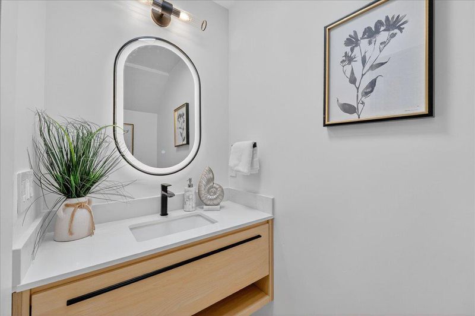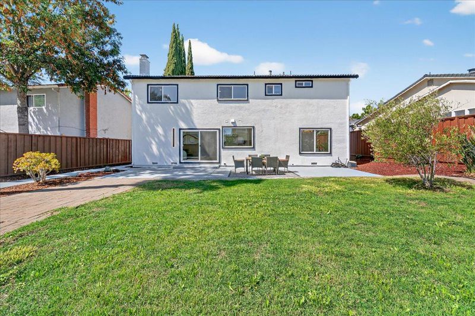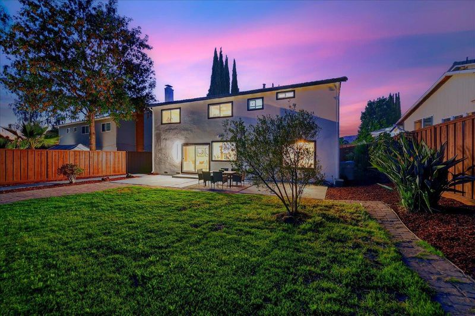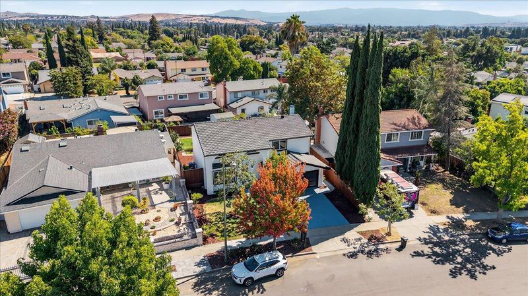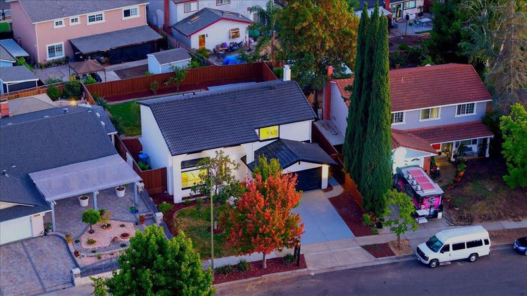
$1,988,000
2,112
SQ FT
$941
SQ/FT
3324 Trebol Lane
@ Flint Ave - 3 - Evergreen, San Jose
- 4 Bed
- 3 (2/1) Bath
- 2 Park
- 2,112 sqft
- SAN JOSE
-

-
Fri Aug 22, 5:00 pm - 8:00 pm
-
Sat Aug 23, 12:00 pm - 4:00 pm
-
Sun Aug 24, 12:00 pm - 4:00 pm
Stunning Evergreen remodel with designer touch and completed with city permits, a home straight out of a fairy tale. Nestled in one of Evergreens most desirable neighborhoods with top rated schools, this 4 bedroom, 2.5 bath home has been completely reimagined with modern elegance and timeless charm. Step inside to a bright, open layout where every detail feels like it belongs in a storybook. The heart of the home is the chefs kitchen, featuring sleek porcelain counters and brand new stainless steel appliances, seamlessly flowing into spacious living and dining areas perfect for entertaining or everyday comfort. Upstairs, the luxurious primary suite boasts a spa inspired bath with dual sinks and a walk in shower, while three additional bedrooms provide versatile space for family, guests, or a home office. Equipped with cold central AC and central heating, the home offers year round comfort. Outside, enjoy low maintenance living in a private backyard designed for BBQs, gatherings, and making memories, with a two car garage and wide driveway adding convenience and storage. Move in ready, beautifully designed, and ideally located, this Evergreen gem truly checks all the boxes.
- Days on Market
- 0 days
- Current Status
- Active
- Original Price
- $1,988,000
- List Price
- $1,988,000
- On Market Date
- Aug 20, 2025
- Property Type
- Single Family Home
- Area
- 3 - Evergreen
- Zip Code
- 95148
- MLS ID
- ML82018669
- APN
- 652-24-028
- Year Built
- 1969
- Stories in Building
- 2
- Possession
- Unavailable
- Data Source
- MLSL
- Origin MLS System
- MLSListings, Inc.
Valle Vista Elementary School
Public K-5 Elementary
Students: 349 Distance: 0.3mi
Cedar Grove Elementary School
Public K-6 Elementary
Students: 590 Distance: 0.3mi
Norwood Creek Elementary School
Public K-6 Elementary
Students: 625 Distance: 0.5mi
Quimby Oak Middle School
Public 7-8 Middle
Students: 980 Distance: 0.7mi
East Valley Christian School
Private K-11 Elementary, Religious, Coed
Students: NA Distance: 0.7mi
Evergreen Valley High School
Public 9-12 Secondary, Coed
Students: 2961 Distance: 0.9mi
- Bed
- 4
- Bath
- 3 (2/1)
- Parking
- 2
- Attached Garage
- SQ FT
- 2,112
- SQ FT Source
- Unavailable
- Lot SQ FT
- 6,480.0
- Lot Acres
- 0.14876 Acres
- Kitchen
- Countertop - Other, Dishwasher, Microwave, Oven - Gas, Oven Range - Gas, Refrigerator
- Cooling
- Central AC
- Dining Room
- Dining Area in Living Room
- Disclosures
- NHDS Report
- Family Room
- Kitchen / Family Room Combo
- Flooring
- Vinyl / Linoleum
- Foundation
- Crawl Space
- Fire Place
- Family Room
- Heating
- Central Forced Air
- Laundry
- Inside
- Fee
- Unavailable
MLS and other Information regarding properties for sale as shown in Theo have been obtained from various sources such as sellers, public records, agents and other third parties. This information may relate to the condition of the property, permitted or unpermitted uses, zoning, square footage, lot size/acreage or other matters affecting value or desirability. Unless otherwise indicated in writing, neither brokers, agents nor Theo have verified, or will verify, such information. If any such information is important to buyer in determining whether to buy, the price to pay or intended use of the property, buyer is urged to conduct their own investigation with qualified professionals, satisfy themselves with respect to that information, and to rely solely on the results of that investigation.
School data provided by GreatSchools. School service boundaries are intended to be used as reference only. To verify enrollment eligibility for a property, contact the school directly.

