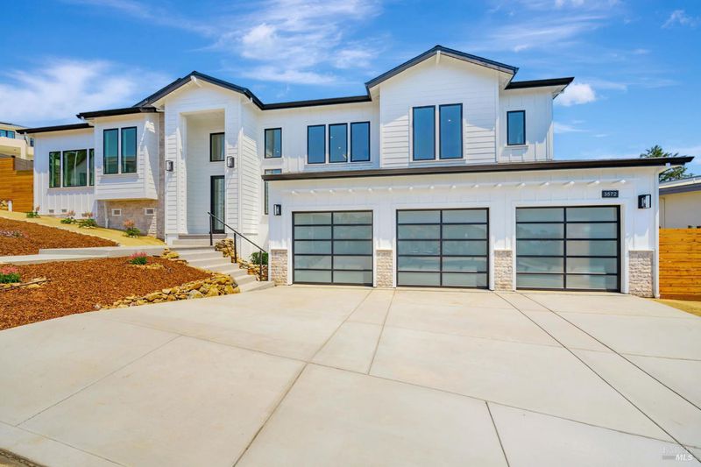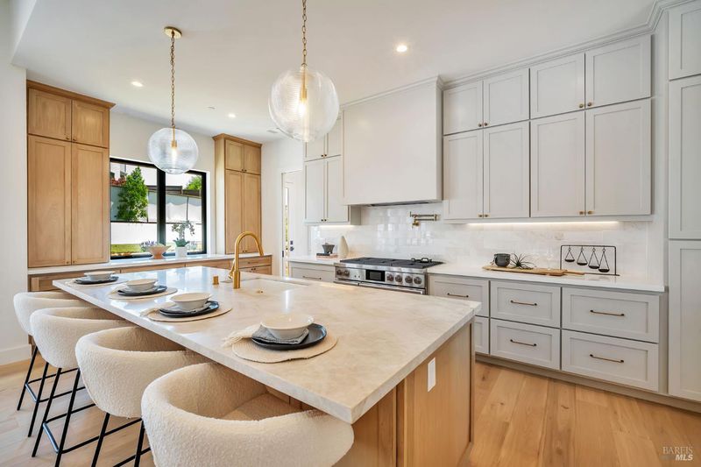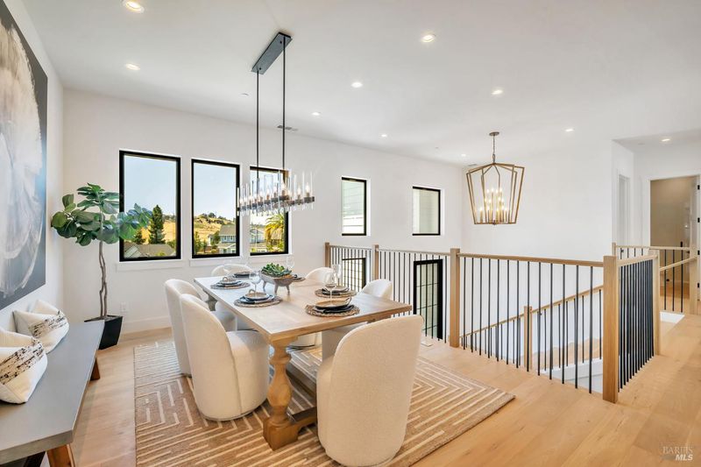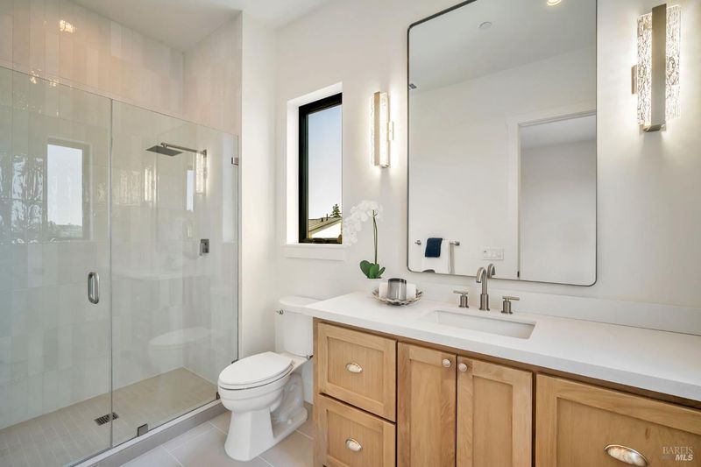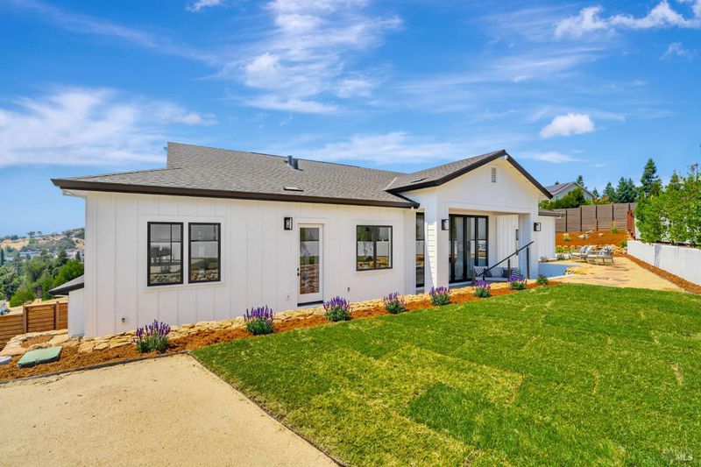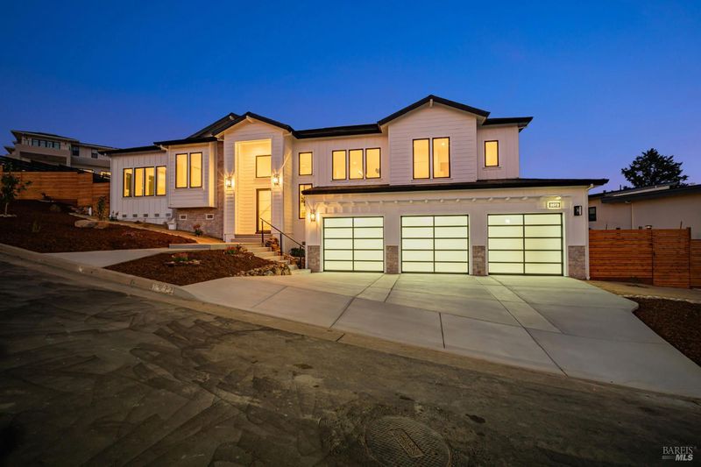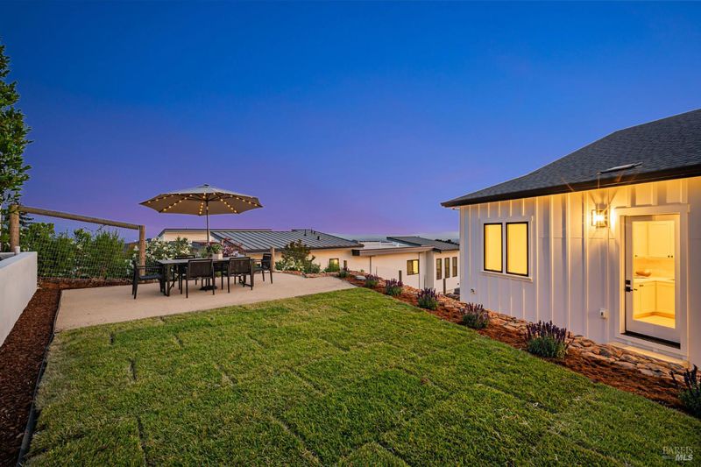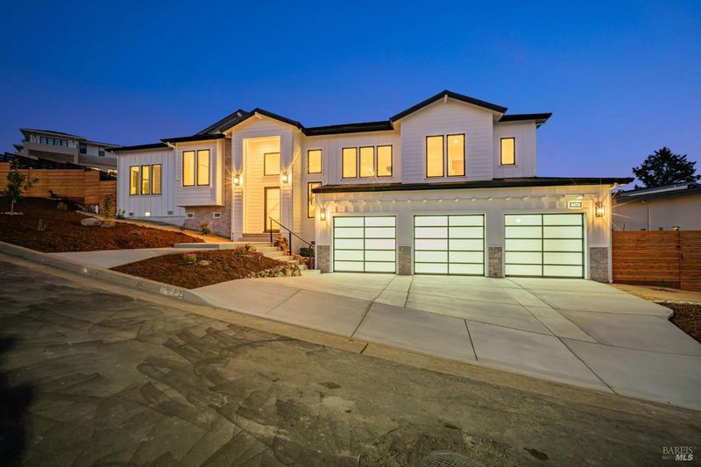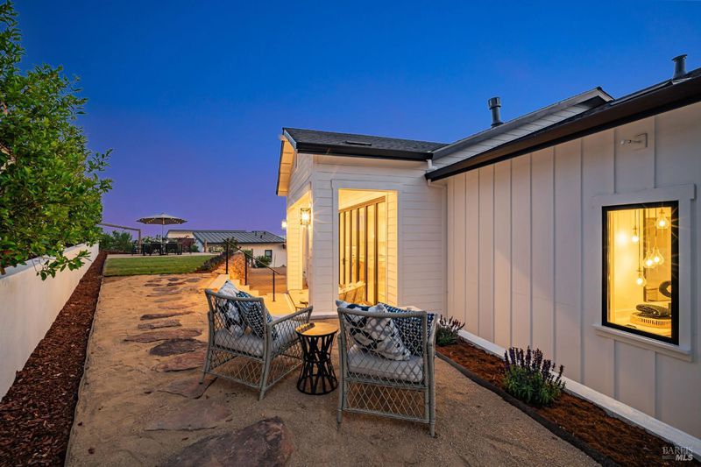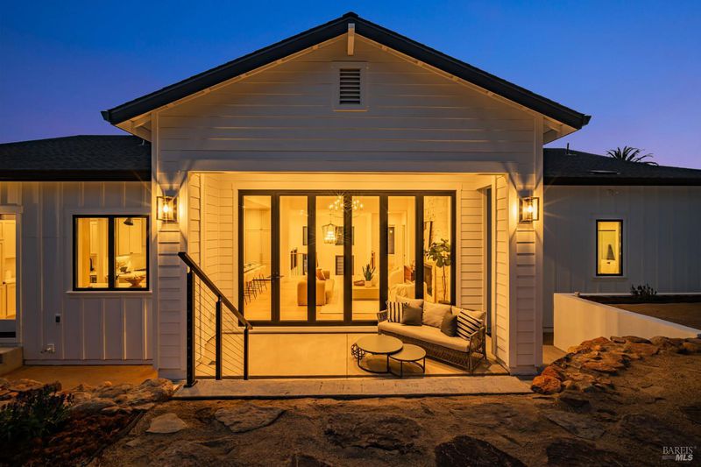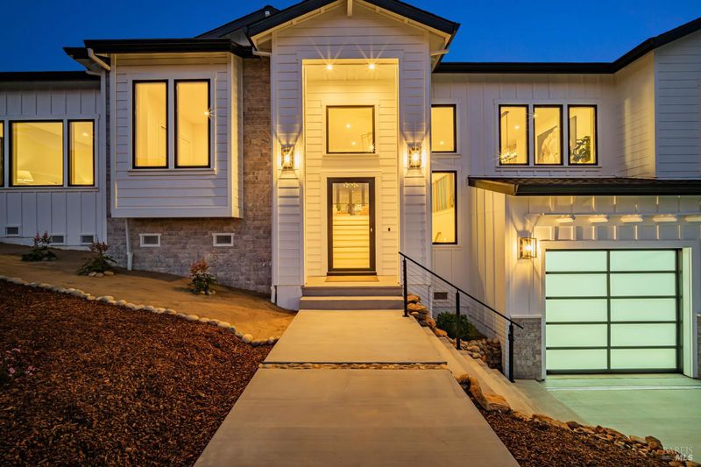
$1,997,000
3,075
SQ FT
$649
SQ/FT
3572 Southridge Drive
@ Long Leaf - Santa Rosa-Northeast, Santa Rosa
- 4 Bed
- 4 Bath
- 6 Park
- 3,075 sqft
- Santa Rosa
-

Nestled in the hills near the renowned Fountaingrove Golf Course, this exquisite single-level residence offers versatility for hosting gatherings and accommodating multi-generational living. A luxurious lifestyle brings you this stunning, newly constructed estate offering an open-concept layout that ensures an effortless flow from the kitchen to the impressive dining space ideal for both intimate meals and larger gatherings. Anchored by a magnificent stone fireplace and hardwood floors, warmth is added to the open space. Offering 4 generously sized bedrooms and bathrooms, it's thoughtfully divided into two wings for optimal privacy and convenience. All bedrooms feature their own en-suite bathroom with modern finishes such as elegantly appointed pristine quartz countertops, complemented by exquisite marble and stone tiles, creating a sophisticated and timeless aesthetic. The luxurious primary suite is a true retreat, with sunset views from the bedroom window to spa-like amenities in the bathroom including heated floors, freestanding soaking tub, an 8-foot shower with 7 shower heads, dual vanities, custom cabinetry, and a grand walk-in closet. The 5+ car garage will impress family members and friends with its 1,581 square feet of space.
- Days on Market
- 4 days
- Current Status
- Active
- Original Price
- $1,997,000
- List Price
- $1,997,000
- On Market Date
- Jul 12, 2025
- Property Type
- Single Family Residence
- Area
- Santa Rosa-Northeast
- Zip Code
- 95403
- MLS ID
- 325063915
- APN
- 173-580-001-000
- Year Built
- 2025
- Stories in Building
- Unavailable
- Possession
- Close Of Escrow
- Data Source
- BAREIS
- Origin MLS System
Hidden Valley Elementary Satellite School
Public K-6 Elementary
Students: 536 Distance: 1.1mi
Cardinal Newman High School
Private 9-12 Secondary, Religious, Coed
Students: 608 Distance: 1.8mi
St. Rose
Private K-8 Elementary, Religious, Coed
Students: 310 Distance: 1.8mi
Ursuline High School
Private 9-12 Secondary, Religious, All Female, Nonprofit
Students: NA Distance: 1.9mi
Rincon Valley Christian School
Private PK-12 Combined Elementary And Secondary, Religious, Coed
Students: 482 Distance: 1.9mi
Redwood Adventist Academy
Private K-12 Combined Elementary And Secondary, Religious, Coed
Students: 100 Distance: 1.9mi
- Bed
- 4
- Bath
- 4
- Double Sinks, Marble, Multiple Shower Heads, Quartz, Shower Stall(s), Tile, Tub, Walk-In Closet
- Parking
- 6
- Attached, Covered, Garage Facing Front, Golf Cart, Side-by-Side, Tandem Garage, Workshop in Garage
- SQ FT
- 3,075
- SQ FT Source
- Builder
- Lot SQ FT
- 11,469.0
- Lot Acres
- 0.2633 Acres
- Kitchen
- Butlers Pantry, Dumb Waiter, Granite Counter, Island, Island w/Sink, Kitchen/Family Combo, Pantry Cabinet, Slab Counter, Stone Counter
- Cooling
- Central
- Dining Room
- Formal Room
- Flooring
- Stone, Tile, See Remarks
- Foundation
- Concrete
- Fire Place
- Living Room, Stone
- Heating
- Central, Fireplace(s), Radiant Floor
- Laundry
- Cabinets, Inside Area, Inside Room, Sink
- Main Level
- Bedroom(s), Dining Room, Family Room, Full Bath(s), Kitchen, Living Room, Primary Bedroom
- Views
- City Lights
- Possession
- Close Of Escrow
- Architectural Style
- Traditional
- * Fee
- $72
- Name
- Fountaingrove HOA
- Phone
- (707) 444-4444
- *Fee includes
- Management and Security
MLS and other Information regarding properties for sale as shown in Theo have been obtained from various sources such as sellers, public records, agents and other third parties. This information may relate to the condition of the property, permitted or unpermitted uses, zoning, square footage, lot size/acreage or other matters affecting value or desirability. Unless otherwise indicated in writing, neither brokers, agents nor Theo have verified, or will verify, such information. If any such information is important to buyer in determining whether to buy, the price to pay or intended use of the property, buyer is urged to conduct their own investigation with qualified professionals, satisfy themselves with respect to that information, and to rely solely on the results of that investigation.
School data provided by GreatSchools. School service boundaries are intended to be used as reference only. To verify enrollment eligibility for a property, contact the school directly.
