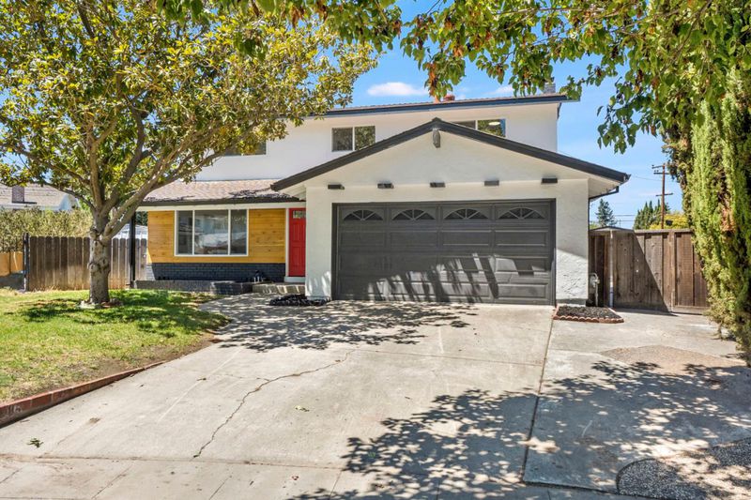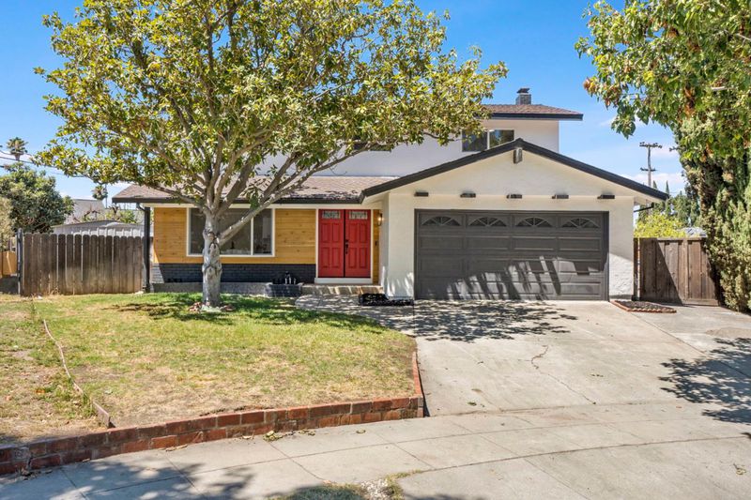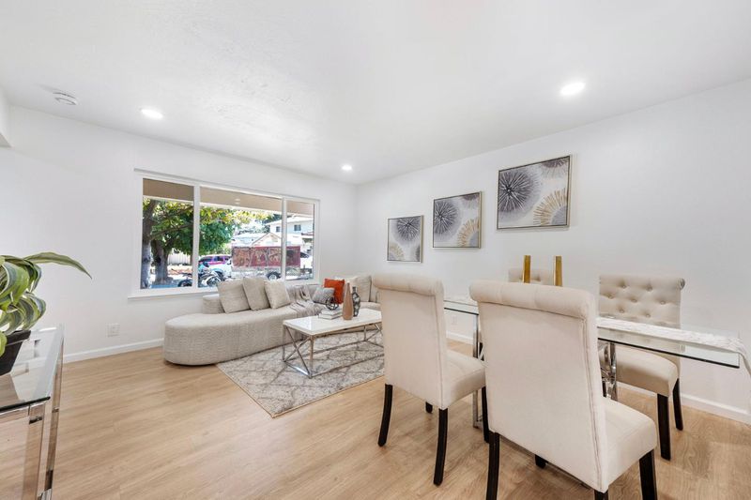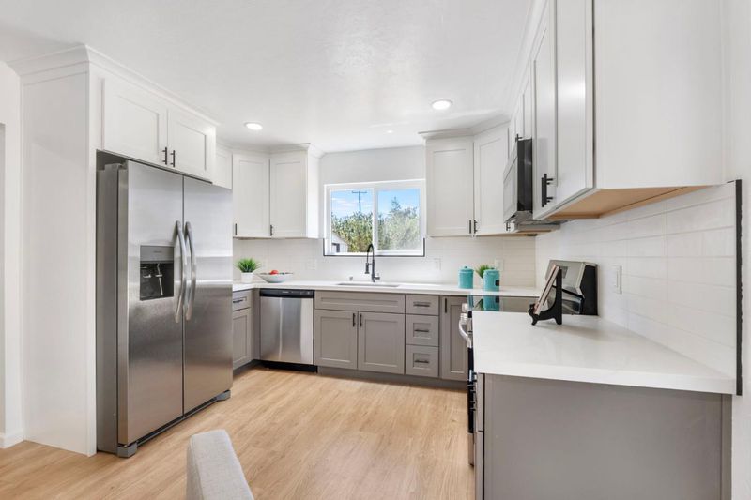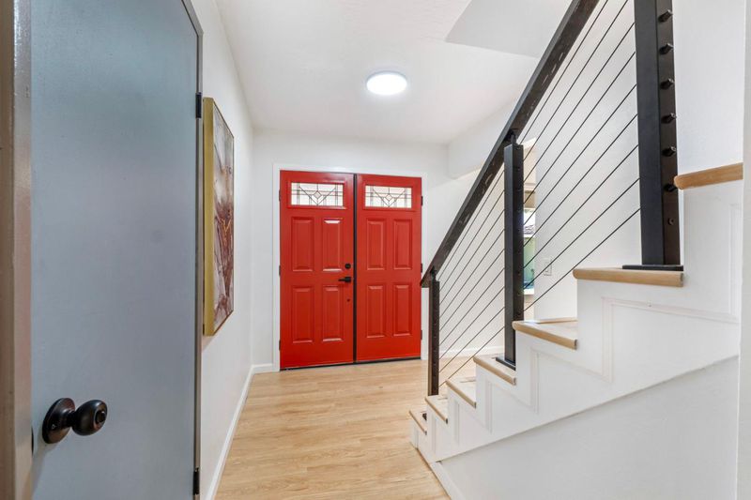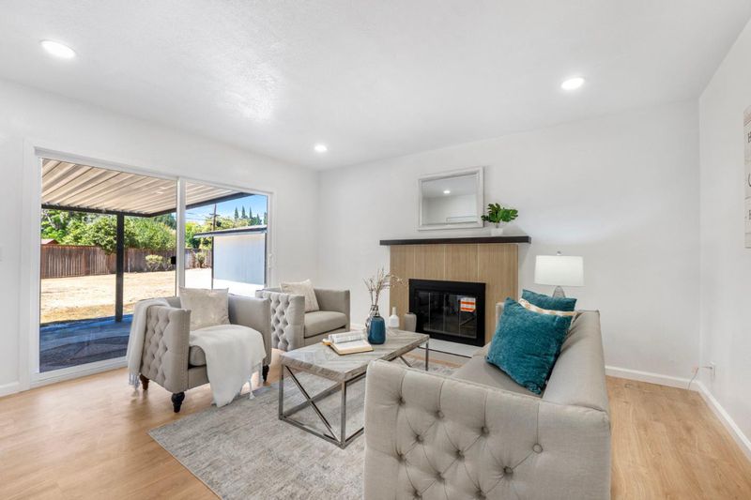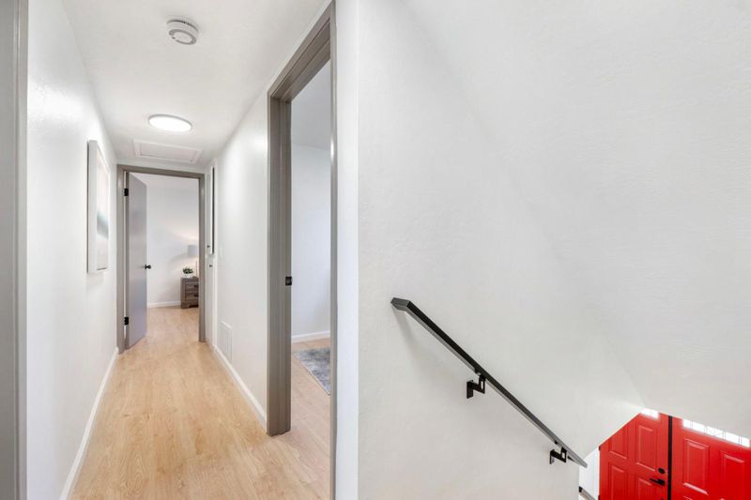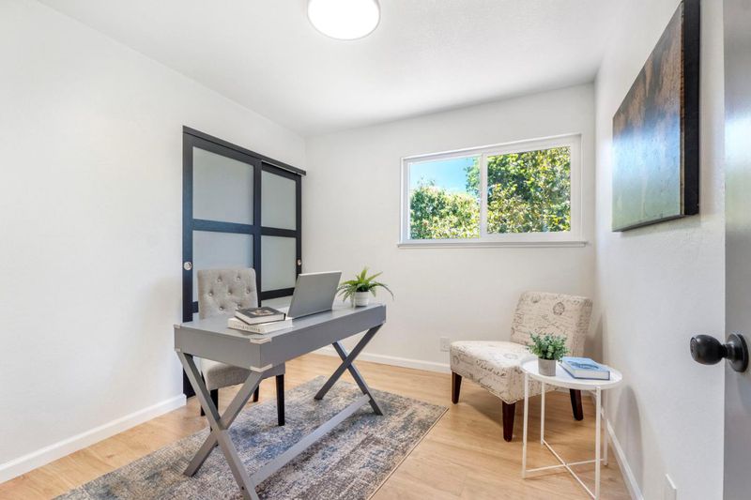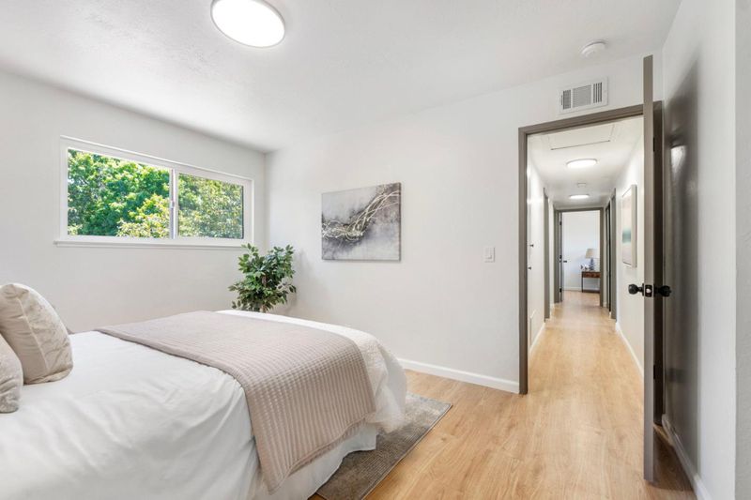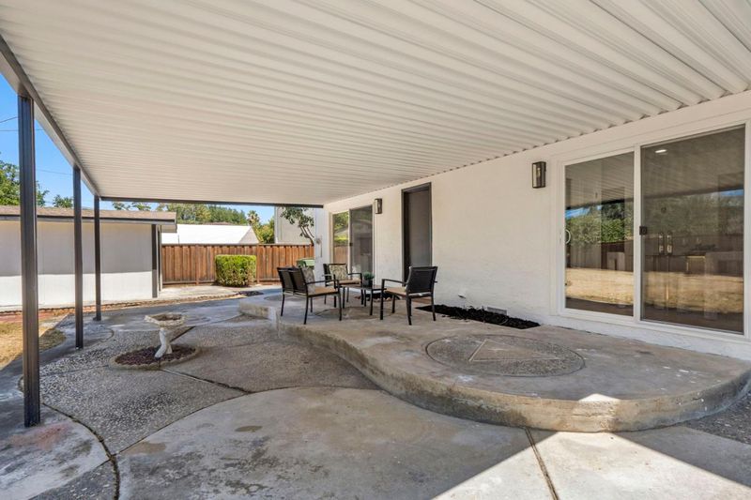
$1,398,800
1,732
SQ FT
$808
SQ/FT
119 Brice Court
@ Edenview Dr - 11 - South San Jose, San Jose
- 4 Bed
- 3 (2/1) Bath
- 2 Park
- 1,732 sqft
- SAN JOSE
-

-
Sat Aug 23, 1:00 pm - 4:00 pm
-
Sun Aug 24, 1:00 pm - 4:00 pm
Welcome to 119 Brice Ct, a completely upgraded turnkey home tucked away in a desirable Edenvale cul-de-sac! Recently renovated, this property features a permitted open-concept kitchen and modern bathrooms, blending style with functionality. Additional upgrades include fresh interior and exterior paint, new flooring, recessed lighting and modern fixtures throughout, new closet and interior doors, double-pane windows and doors, and a central heating and A/C system. The home also offers a separate family room, indoor laundry hookups, and smart features such as a garage door opener, doorbell, and thermostat. Sitting on one of the largest lots in the neighborhood, this home provides rare driveway access to the backyard, along with new landscaping, ideal for outdoor entertaining, ADUs, RV/boat parking, or future possibilities. Enjoy a prime location in San Jose, close to Highway 101 and 85 for easy commuting, walking distance to schools and parks, and just minutes from shopping and dining at local marketplaces including Safeway, and more. Families will also appreciate the proximity to Valley Christian School. Don't miss the chance to call it home!
- Days on Market
- 1 day
- Current Status
- Active
- Original Price
- $1,398,800
- List Price
- $1,398,800
- On Market Date
- Aug 20, 2025
- Property Type
- Single Family Home
- Area
- 11 - South San Jose
- Zip Code
- 95111
- MLS ID
- ML82018664
- APN
- 684-28-021
- Year Built
- 1963
- Stories in Building
- 2
- Possession
- Unavailable
- Data Source
- MLSL
- Origin MLS System
- MLSListings, Inc.
Davis (Caroline) Intermediate School
Public 7-8 Middle
Students: 596 Distance: 0.1mi
The Academy
Public 5-8 Opportunity Community
Students: 6 Distance: 0.2mi
Stipe (Samuel) Elementary School
Public K-6 Elementary
Students: 423 Distance: 0.6mi
Edenvale Elementary School
Public K-6 Elementary
Students: 485 Distance: 0.7mi
Hayes Elementary School
Public K-6 Elementary
Students: 592 Distance: 0.7mi
Summit Public School: Tahoma
Charter 9-12 Coed
Students: 379 Distance: 0.9mi
- Bed
- 4
- Bath
- 3 (2/1)
- Parking
- 2
- Attached Garage
- SQ FT
- 1,732
- SQ FT Source
- Unavailable
- Lot SQ FT
- 7,488.0
- Lot Acres
- 0.171901 Acres
- Cooling
- Central AC
- Dining Room
- Dining Area in Living Room
- Disclosures
- Natural Hazard Disclosure
- Family Room
- Separate Family Room
- Foundation
- Crawl Space
- Fire Place
- Family Room
- Heating
- Central Forced Air - Gas
- Fee
- Unavailable
MLS and other Information regarding properties for sale as shown in Theo have been obtained from various sources such as sellers, public records, agents and other third parties. This information may relate to the condition of the property, permitted or unpermitted uses, zoning, square footage, lot size/acreage or other matters affecting value or desirability. Unless otherwise indicated in writing, neither brokers, agents nor Theo have verified, or will verify, such information. If any such information is important to buyer in determining whether to buy, the price to pay or intended use of the property, buyer is urged to conduct their own investigation with qualified professionals, satisfy themselves with respect to that information, and to rely solely on the results of that investigation.
School data provided by GreatSchools. School service boundaries are intended to be used as reference only. To verify enrollment eligibility for a property, contact the school directly.
