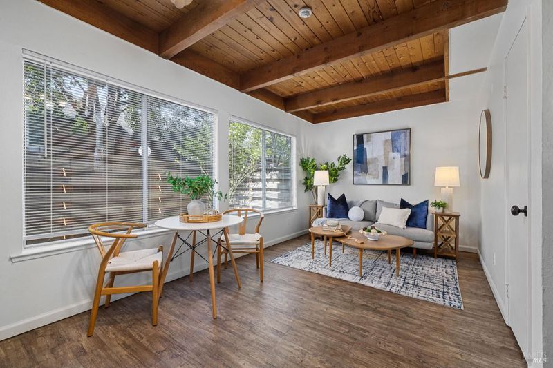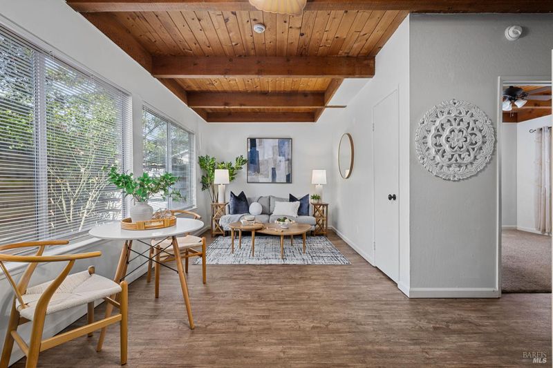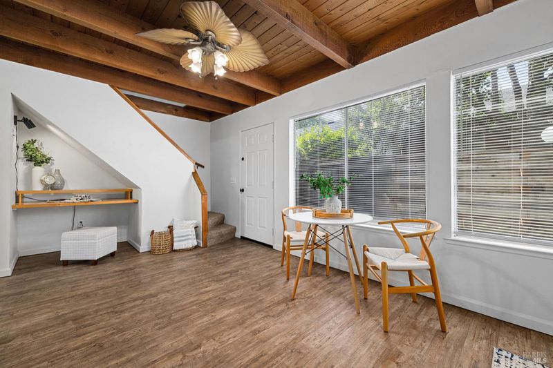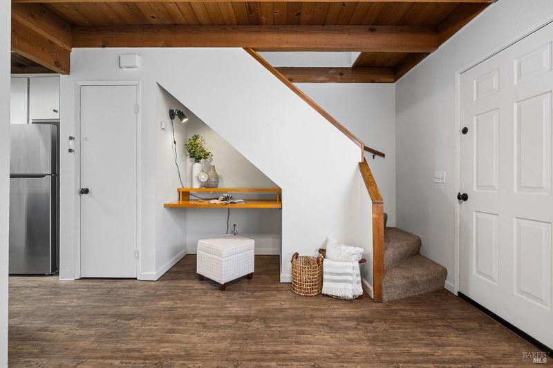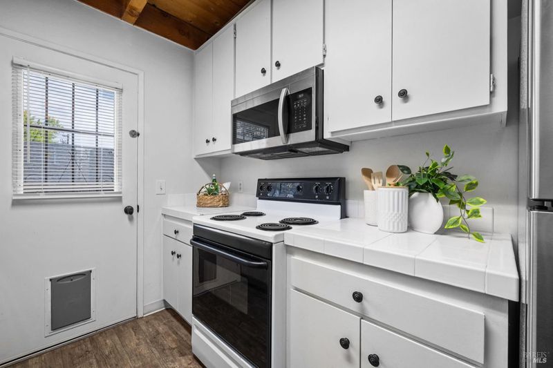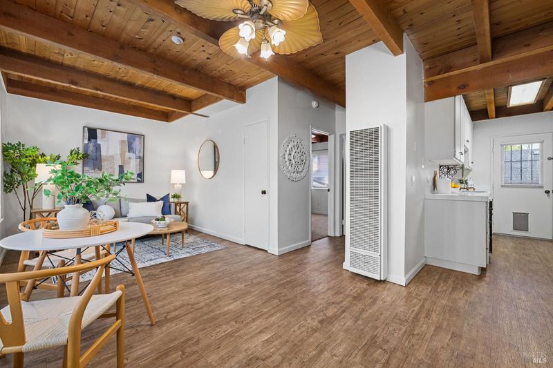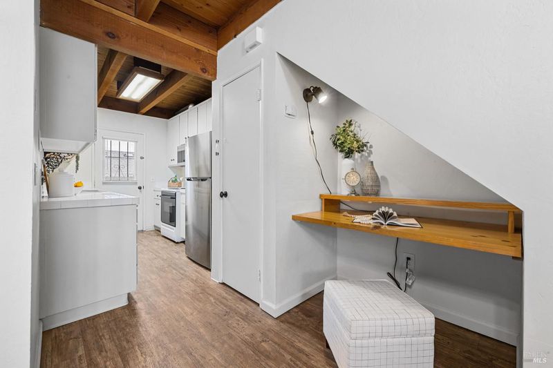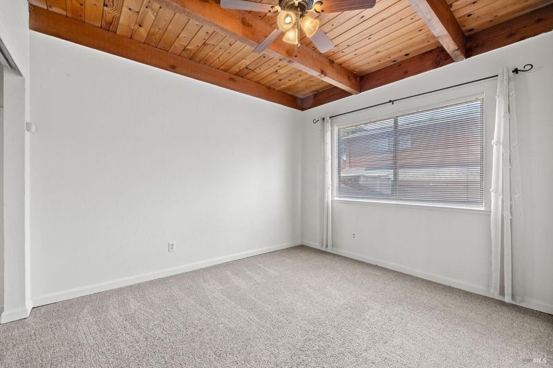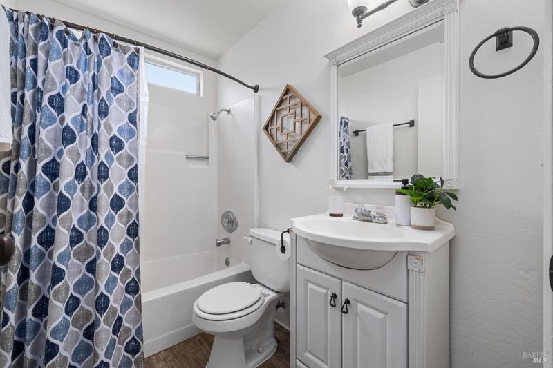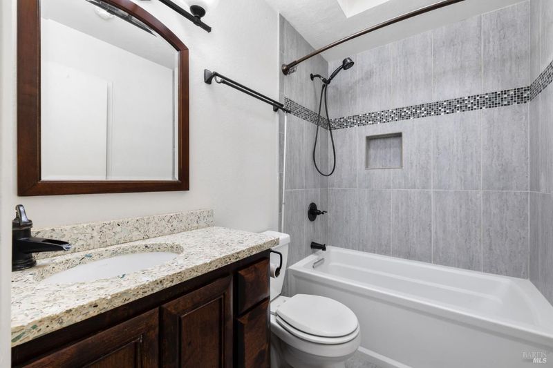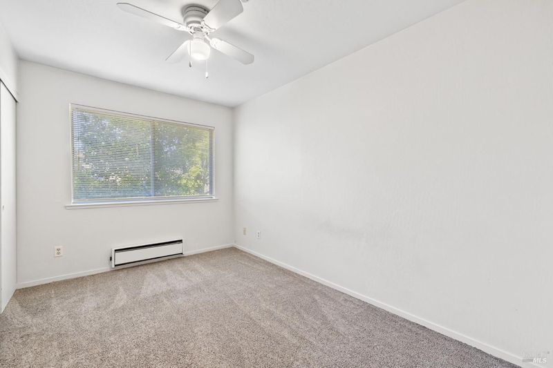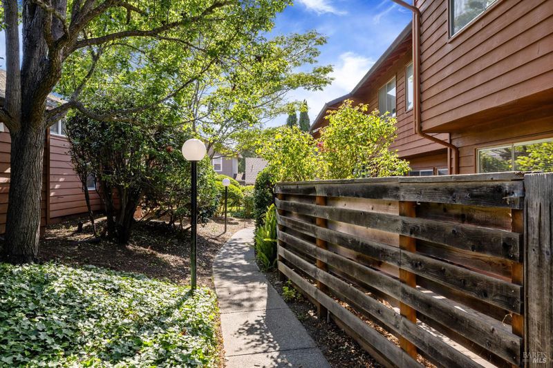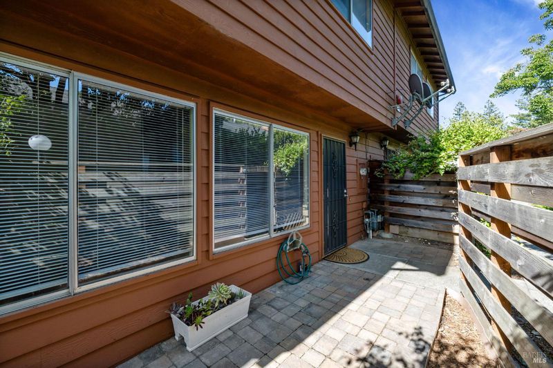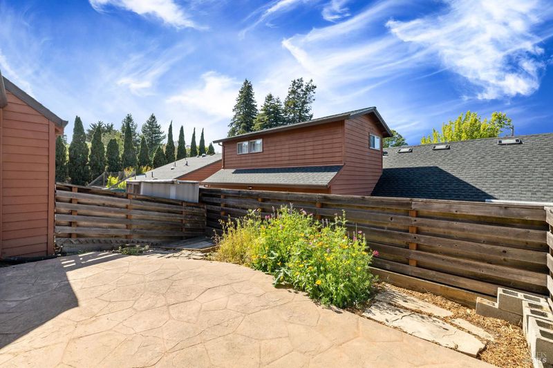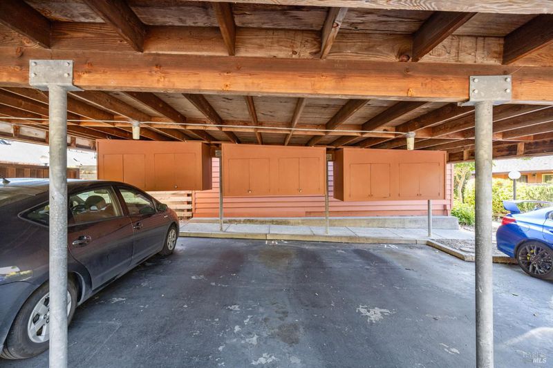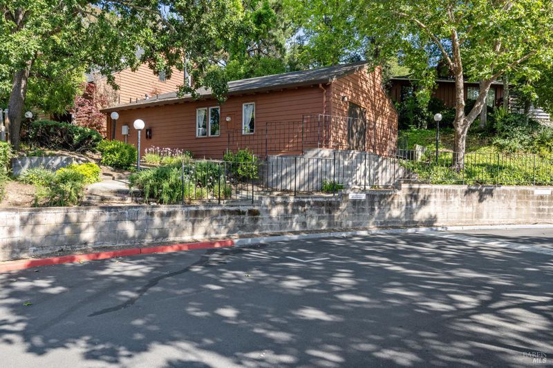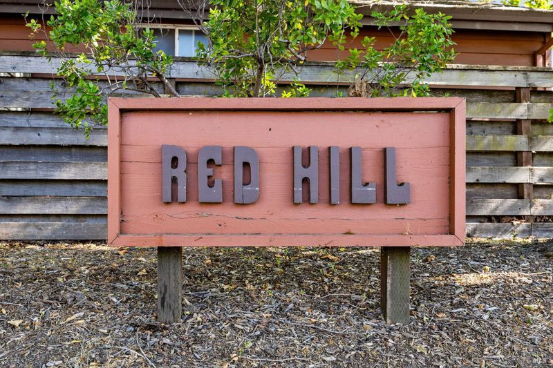
$449,000
1,008
SQ FT
$445
SQ/FT
16 Kingston Way
@ Page - Cotati/Rohnert Park, Cotati
- 3 Bed
- 2 Bath
- 0 Park
- 1,008 sqft
- Cotati
-

Located on Kingston Way in the heart of downtown Cotati, this 3-bedroom, 2-bathroom PUD offers comfort, style, and convenience. Inside, you'll find newer carpet, stylish vinyl flooring, updated bathrooms, and a built-in desk tucked neatly under the stairs - perfect for working from home. The living space features rustic open beam ceilings that add warmth and character. The smart floor plan includes one bedroom and a full bathroom on the main level, ideal for guest or flexible living. Extras include a full-size washer and dryer, generous storage, and a finished attic for added space. The kitchen features a pantry and opens to the pleasant back patio - great for gardening, grilling, or relaxing outdoors. You're just minutes from shopping, dining, the SMART train,Oliver's Market, and the Green Music Center. A must see!
- Days on Market
- 20 days
- Current Status
- Contingent
- Original Price
- $449,000
- List Price
- $449,000
- On Market Date
- Jun 19, 2025
- Contingent Date
- Jul 5, 2025
- Property Type
- Townhouse
- Area
- Cotati/Rohnert Park
- Zip Code
- 94931
- MLS ID
- 325050767
- APN
- 144-630-039-000
- Year Built
- 1984
- Stories in Building
- Unavailable
- Possession
- Close Of Escrow
- Data Source
- BAREIS
- Origin MLS System
Rancho Bodega School
Private 9-12 Secondary, Coed
Students: 11 Distance: 0.1mi
Bridge Haven School
Private K-5
Students: 19 Distance: 0.7mi
University Elementary At La Fiesta
Public K-5
Students: 210 Distance: 0.7mi
Waldo Rohnert Intermediate School
Public 3-5 Elementary
Students: 239 Distance: 0.8mi
Sierra School of Sonoma County
Private 5-12 Special Education Program, Middle, High, Coed
Students: 25 Distance: 0.9mi
Technology Middle
Public 6-8
Students: 396 Distance: 1.1mi
- Bed
- 3
- Bath
- 2
- Parking
- 0
- Covered, Uncovered Parking Space
- SQ FT
- 1,008
- SQ FT Source
- Assessor Auto-Fill
- Lot SQ FT
- 937.0
- Lot Acres
- 0.0215 Acres
- Cooling
- Ceiling Fan(s)
- Heating
- Baseboard, Wall Furnace
- Laundry
- Dryer Included, Laundry Closet, Upper Floor, Washer Included
- Upper Level
- Bedroom(s), Full Bath(s)
- Main Level
- Bedroom(s), Dining Room, Full Bath(s), Kitchen, Living Room, Street Entrance
- Possession
- Close Of Escrow
- * Fee
- $386
- Name
- Red Hill HOA- Premier Property Services
- Phone
- (707) 544-2005
- *Fee includes
- Common Areas, Maintenance Grounds, and Trash
MLS and other Information regarding properties for sale as shown in Theo have been obtained from various sources such as sellers, public records, agents and other third parties. This information may relate to the condition of the property, permitted or unpermitted uses, zoning, square footage, lot size/acreage or other matters affecting value or desirability. Unless otherwise indicated in writing, neither brokers, agents nor Theo have verified, or will verify, such information. If any such information is important to buyer in determining whether to buy, the price to pay or intended use of the property, buyer is urged to conduct their own investigation with qualified professionals, satisfy themselves with respect to that information, and to rely solely on the results of that investigation.
School data provided by GreatSchools. School service boundaries are intended to be used as reference only. To verify enrollment eligibility for a property, contact the school directly.
