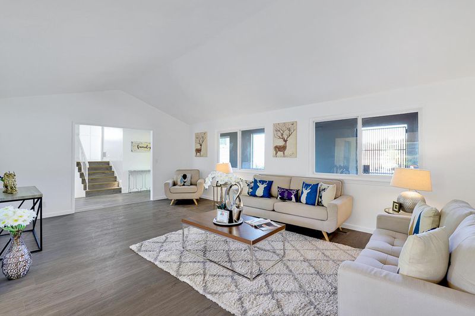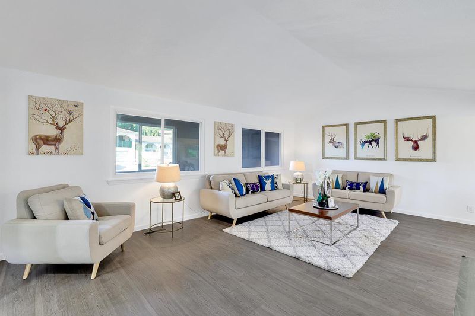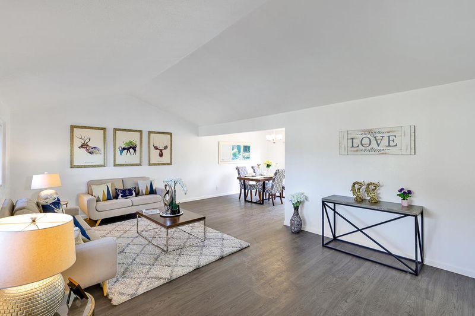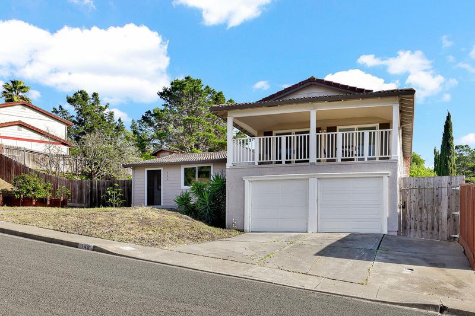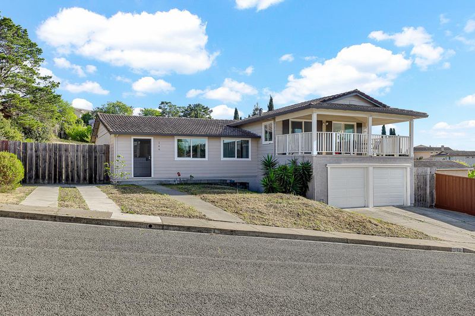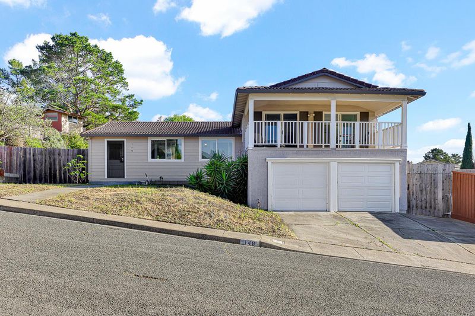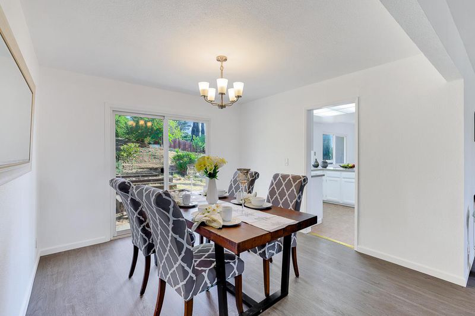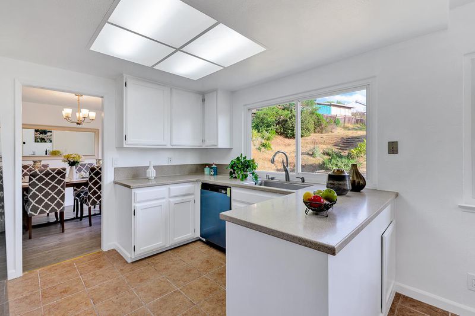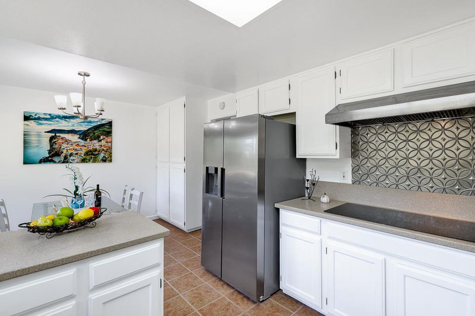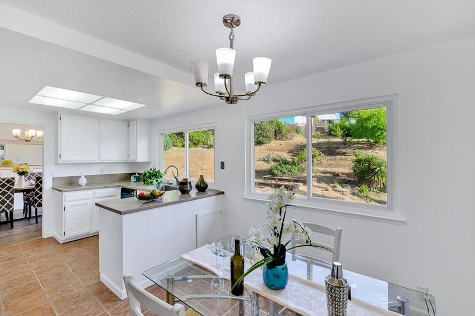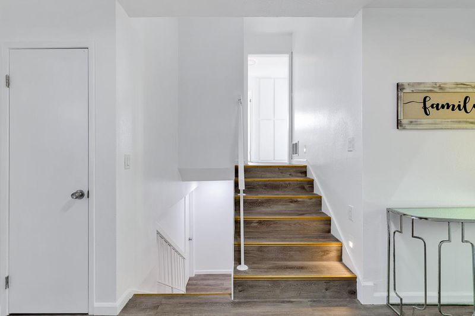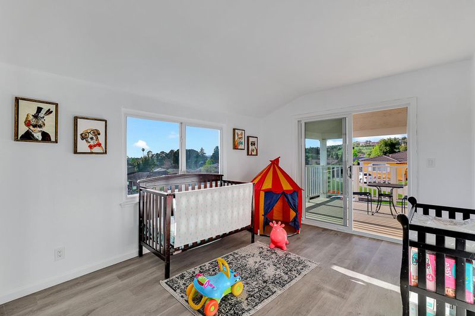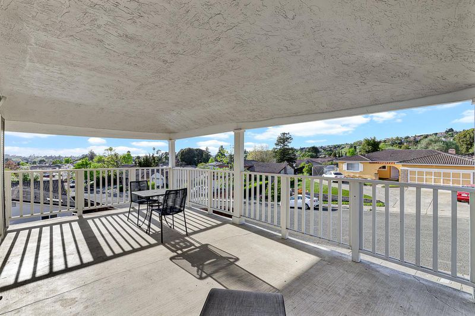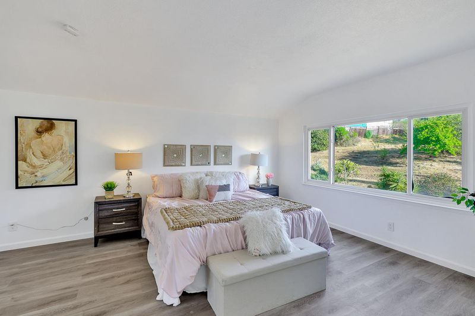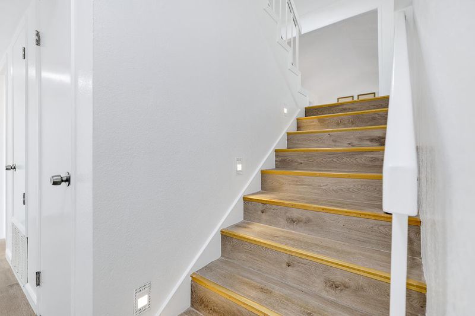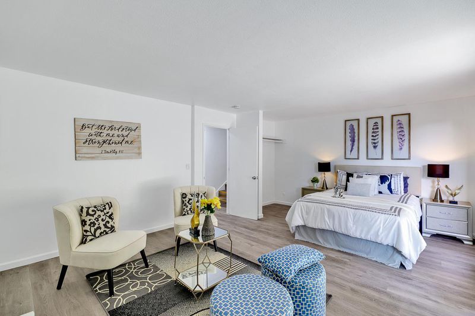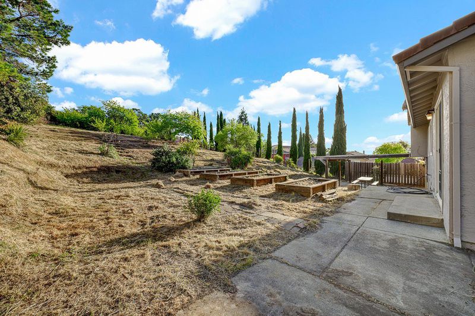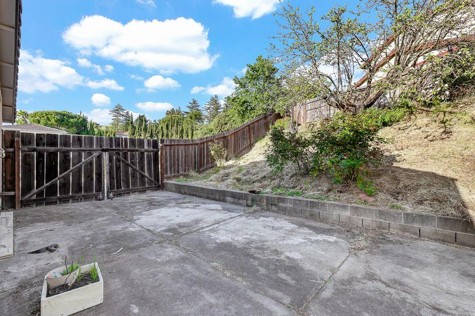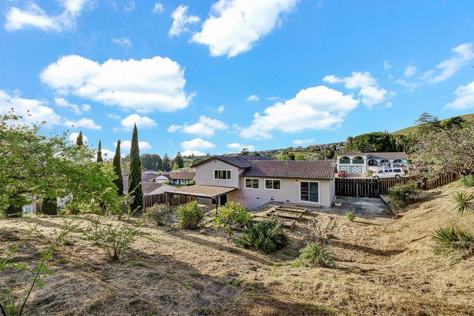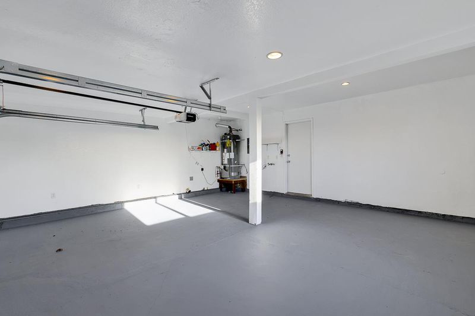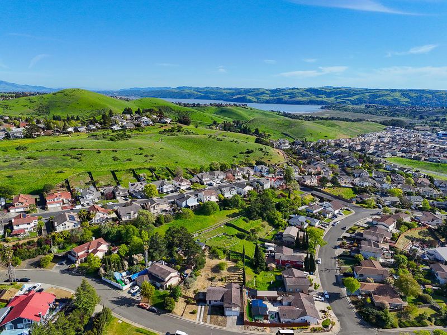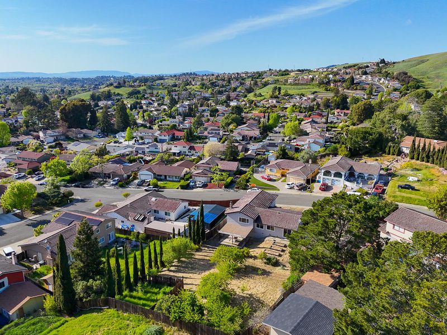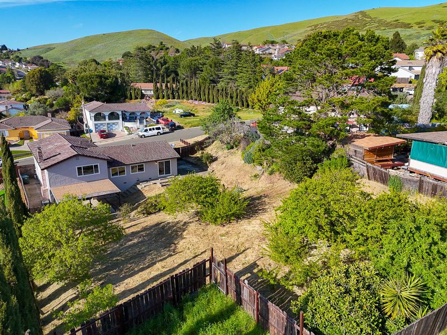
$729,000
2,268
SQ FT
$321
SQ/FT
149 Westminster Way
@ Regents Park Dr - 25104 - Vallejo 1, Vallejo
- 4 Bed
- 3 Bath
- 2 Park
- 2,268 sqft
- VALLEJO
-

Welcome to 149 Westminster Way a beautifully updated 4-bedroom, 3-bath home located in the highly desirable Somerset Highlands neighborhood of Vallejo. This tri-level gem offers comfort, style, and convenience all in one package, perfect for first-time buyers, growing families, or those looking to downsize without compromise. Step inside to a bright and open living space featuring vaulted ceilings, large windows that fill the home with natural light, and tasteful updates throughout. The spacious living and dining areas flow seamlessly into the modern kitchen, complete with stainless steel appliances, sleek countertops, and plenty of cabinet space. Spacious bedrooms are perfect to accommodate the expanding generation. Enjoy indoor-outdoor living with a large backyard featuring a patio area perfect for entertaining, gardening, or simply relaxing under the sun. Huge ADU potential. The attached 2-car garage and wide driveway provide plenty of parking and storage. Centrally located near shopping centers, parks, and with easy access to I-80 and Hwy 780 commuting to the Bay Area or Napa Valley is a breeze. Don't miss the opportunity to make this turnkey home yours come see it today!
- Days on Market
- 19 days
- Current Status
- Contingent
- Sold Price
- Original Price
- $729,000
- List Price
- $729,000
- On Market Date
- Jun 24, 2025
- Contract Date
- Jul 13, 2025
- Close Date
- Aug 14, 2025
- Property Type
- Single Family Home
- Area
- 25104 - Vallejo 1
- Zip Code
- 94591
- MLS ID
- ML82012298
- APN
- 0082-255-080
- Year Built
- 1978
- Stories in Building
- 2
- Possession
- Unavailable
- COE
- Aug 14, 2025
- Data Source
- MLSL
- Origin MLS System
- MLSListings, Inc.
The Beal Academy
Private 8-12 Coed
Students: NA Distance: 0.2mi
St. Patrick-St. Vincent High School
Private 9-12 Secondary, Religious, Coed
Students: 509 Distance: 1.0mi
St. Catherine Of Siena School
Private K-8 Elementary, Religious, Coed
Students: 285 Distance: 1.2mi
Joe Henderson Elementary School
Public K-5 Elementary
Students: 548 Distance: 1.3mi
Annie Pennycook Elementary School
Public K-5 Elementary
Students: 600 Distance: 1.3mi
Hogan Middle School
Public 6-8 Middle
Students: 847 Distance: 1.6mi
- Bed
- 4
- Bath
- 3
- Parking
- 2
- Attached Garage
- SQ FT
- 2,268
- SQ FT Source
- Unavailable
- Lot SQ FT
- 16,117.0
- Lot Acres
- 0.369995 Acres
- Cooling
- Central AC
- Dining Room
- Formal Dining Room
- Disclosures
- Natural Hazard Disclosure
- Family Room
- Separate Family Room
- Foundation
- Other
- Fire Place
- Family Room
- Heating
- Central Forced Air
- Fee
- Unavailable
MLS and other Information regarding properties for sale as shown in Theo have been obtained from various sources such as sellers, public records, agents and other third parties. This information may relate to the condition of the property, permitted or unpermitted uses, zoning, square footage, lot size/acreage or other matters affecting value or desirability. Unless otherwise indicated in writing, neither brokers, agents nor Theo have verified, or will verify, such information. If any such information is important to buyer in determining whether to buy, the price to pay or intended use of the property, buyer is urged to conduct their own investigation with qualified professionals, satisfy themselves with respect to that information, and to rely solely on the results of that investigation.
School data provided by GreatSchools. School service boundaries are intended to be used as reference only. To verify enrollment eligibility for a property, contact the school directly.
