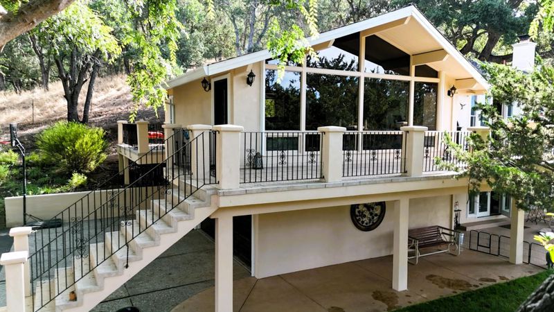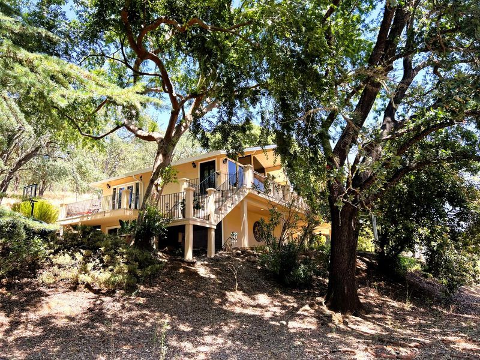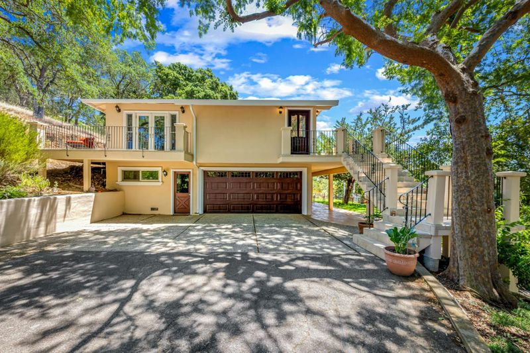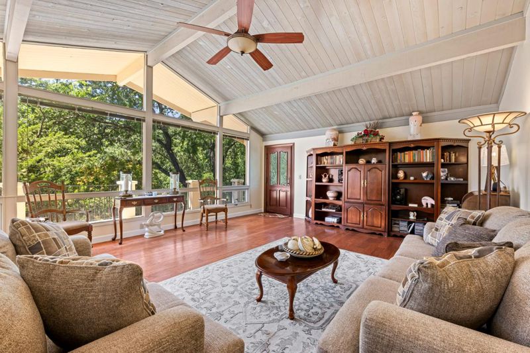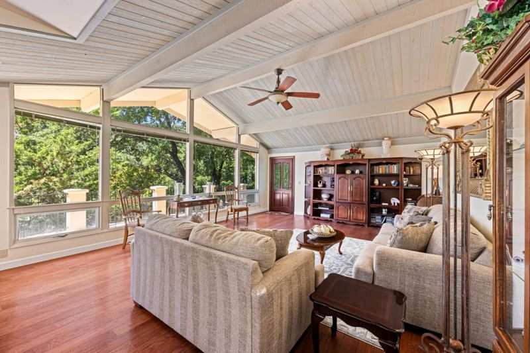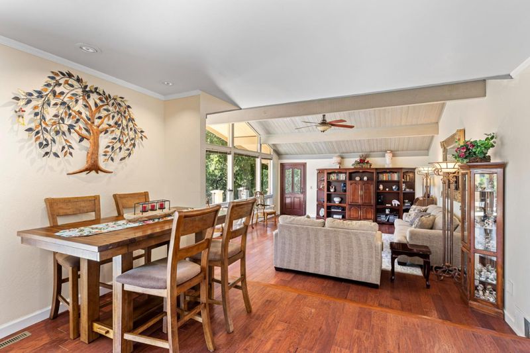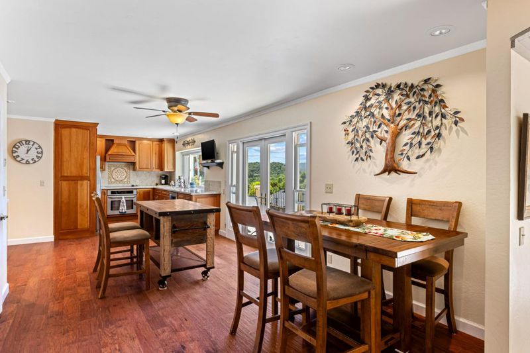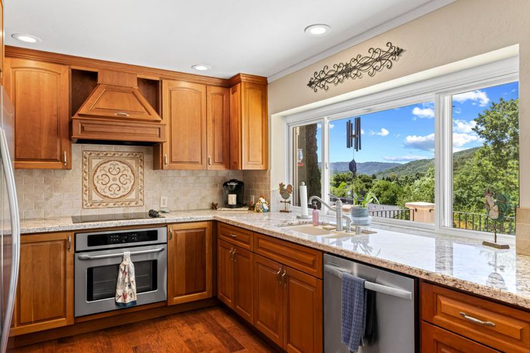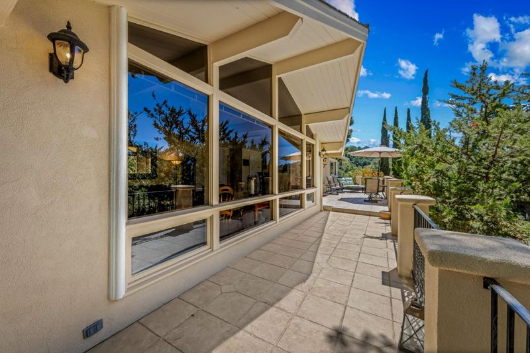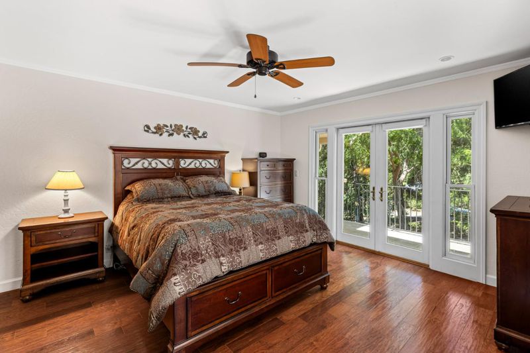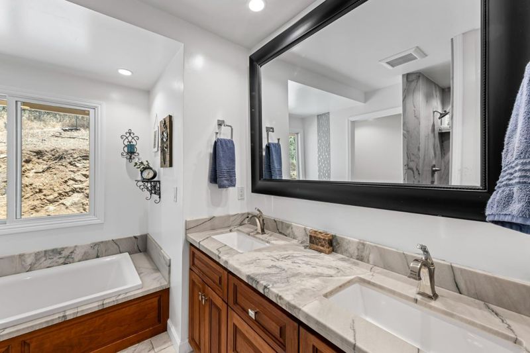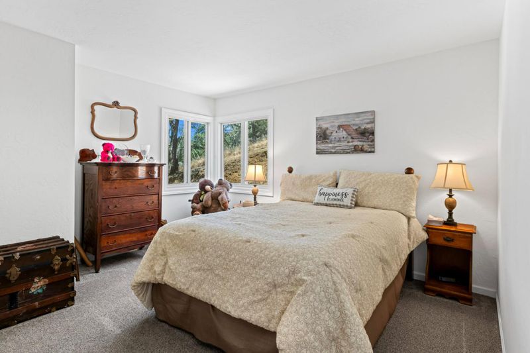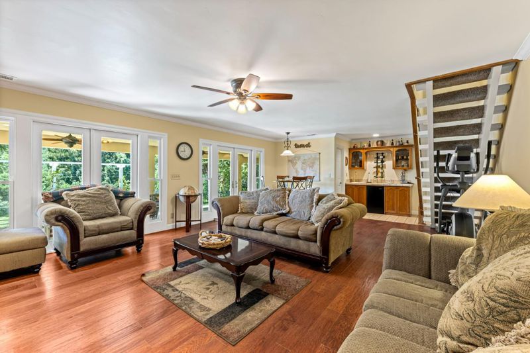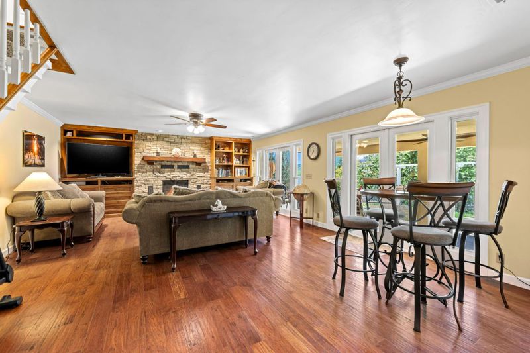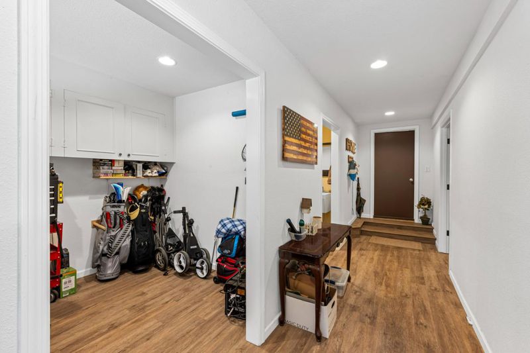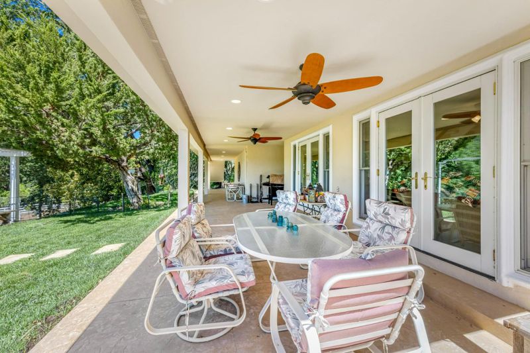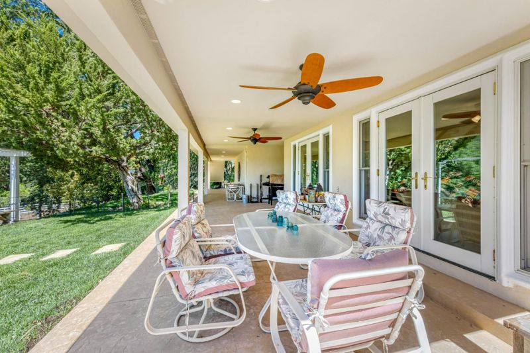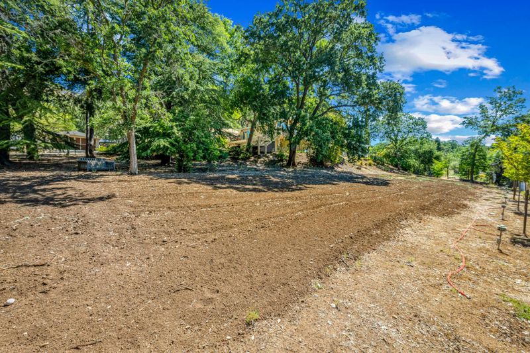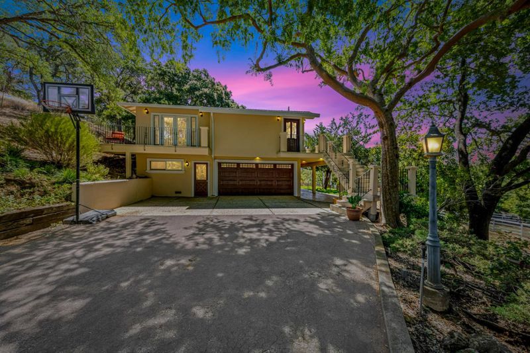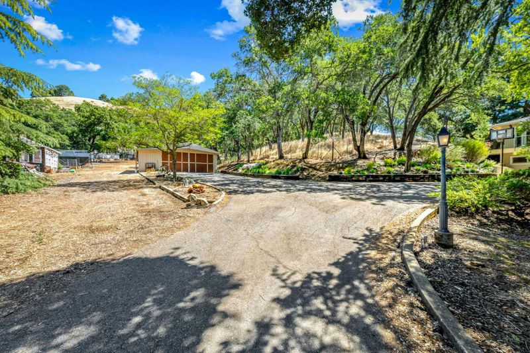
$2,099,000
2,234
SQ FT
$940
SQ/FT
13700 Sycamore Drive
@ Watsonville Road - 1 - Morgan Hill / Gilroy / San Martin, Morgan Hill
- 3 Bed
- 3 (2/1) Bath
- 2 Park
- 2,234 sqft
- MORGAN HILL
-

Dont miss this rare opportunity to own a unique country retreat on 4 oak-studded acres in the desirable west side of Morgan Hill. Set on an elevated parcel with sweeping views, this beautifully renovated 2,200+ sq ft home offers 3 bedrooms and 2.5 baths. The chefs kitchen features stainless steel appliances, rich custom cabinetry, granite slab countertops, and a walk-in pantry. The adjacent dining area flows into a vaulted living room with floor-to-ceiling windows framing breathtaking mountain and hillside vistas. The private primary suite offers wraparound balconies and a luxurious ensuite bath with leathered marble counters and a marble slab walk-in shower. The cozy lower-level family room features a rock fireplace with custom built-ins, a wet bar, and wine cellar, and opens to a spacious verandaideal for entertaining. The property includes two wells, barn/workshop, greenhouse, poultry coop, shed, and arena. Upgrades include Anderson wood-framed windows/doors, operable sidelights, hardwood floors, fully remodeled kitchen and baths, freshly painted exterior... And the list of improvements goes on. A truly exceptional property!
- Days on Market
- 96 days
- Current Status
- Contingent
- Sold Price
- Original Price
- $2,300,000
- List Price
- $2,099,000
- On Market Date
- May 27, 2025
- Contract Date
- Aug 31, 2025
- Close Date
- Oct 25, 2025
- Property Type
- Single Family Home
- Area
- 1 - Morgan Hill / Gilroy / San Martin
- Zip Code
- 95037
- MLS ID
- ML82008415
- APN
- 776-05-011
- Year Built
- 1972
- Stories in Building
- 2
- Possession
- Unavailable
- COE
- Oct 25, 2025
- Data Source
- MLSL
- Origin MLS System
- MLSListings, Inc.
Treasure Island School
Private K-12
Students: NA Distance: 2.5mi
Paradise Valley/Machado Elementary School
Public K-5 Elementary
Students: 410 Distance: 2.5mi
Spring Academy
Private 1-12 Alternative, Combined Elementary And Secondary, Religious, Coed
Students: 31 Distance: 2.9mi
Oakwood School
Private PK-12 Elementary, Nonprofit
Students: 400 Distance: 3.1mi
San Martin/Gwinn Elementary School
Public K-7 Elementary
Students: 667 Distance: 3.5mi
St. Catherine Elementary School
Private K-8 Elementary, Religious, Coed
Students: 315 Distance: 3.7mi
- Bed
- 3
- Bath
- 3 (2/1)
- Double Sinks, Half on Ground Floor, Marble, Primary - Oversized Tub, Primary - Stall Shower(s), Stall Shower, Stone, Tub in Primary Bedroom
- Parking
- 2
- Attached Garage, Other
- SQ FT
- 2,234
- SQ FT Source
- Unavailable
- Lot SQ FT
- 174,589.0
- Lot Acres
- 4.008012 Acres
- Kitchen
- Cooktop - Electric, Dishwasher, Exhaust Fan, Garbage Disposal, Oven - Electric, Pantry
- Cooling
- Central AC
- Dining Room
- Eat in Kitchen
- Disclosures
- Natural Hazard Disclosure
- Family Room
- Separate Family Room
- Flooring
- Carpet, Hardwood, Tile
- Foundation
- Concrete Perimeter, Post and Pier
- Fire Place
- Family Room, Wood Burning
- Heating
- Central Forced Air
- Laundry
- Electricity Hookup (220V), Tub / Sink
- Views
- Forest / Woods, Mountains
- Fee
- Unavailable
MLS and other Information regarding properties for sale as shown in Theo have been obtained from various sources such as sellers, public records, agents and other third parties. This information may relate to the condition of the property, permitted or unpermitted uses, zoning, square footage, lot size/acreage or other matters affecting value or desirability. Unless otherwise indicated in writing, neither brokers, agents nor Theo have verified, or will verify, such information. If any such information is important to buyer in determining whether to buy, the price to pay or intended use of the property, buyer is urged to conduct their own investigation with qualified professionals, satisfy themselves with respect to that information, and to rely solely on the results of that investigation.
School data provided by GreatSchools. School service boundaries are intended to be used as reference only. To verify enrollment eligibility for a property, contact the school directly.
