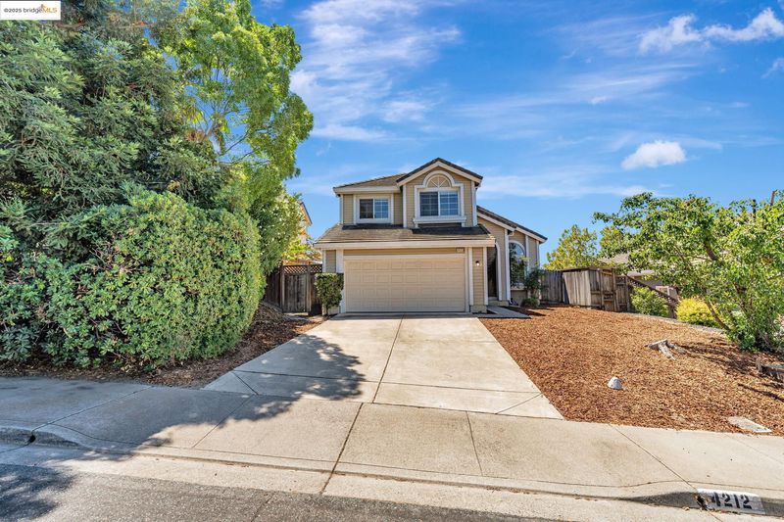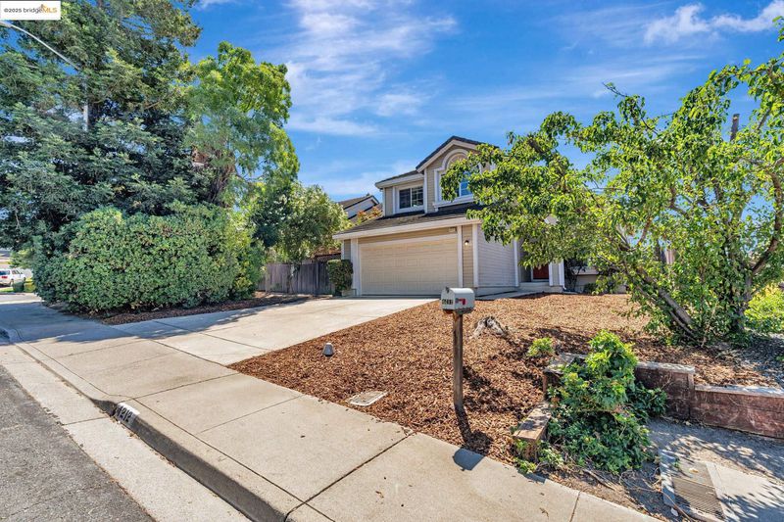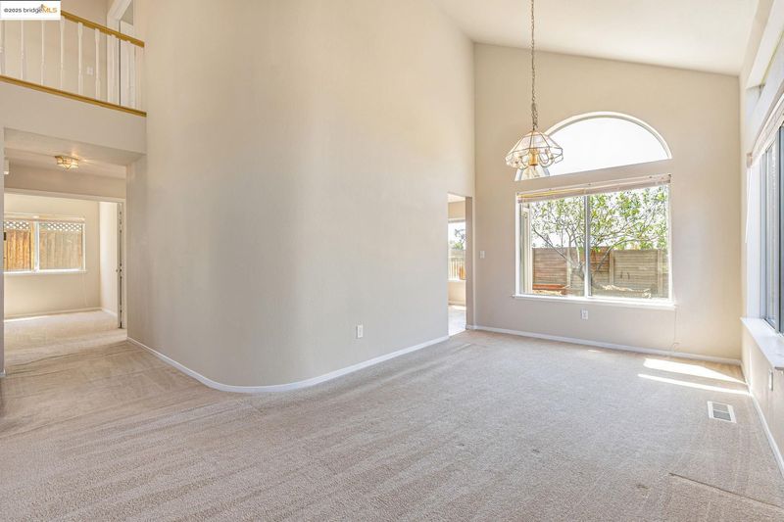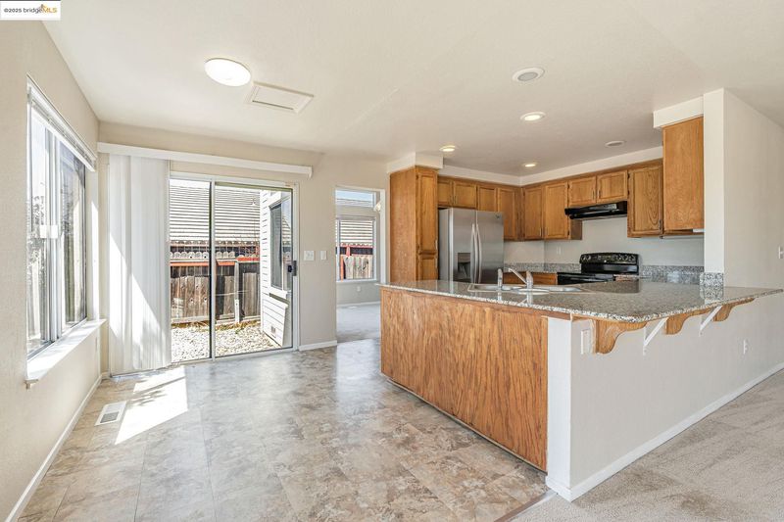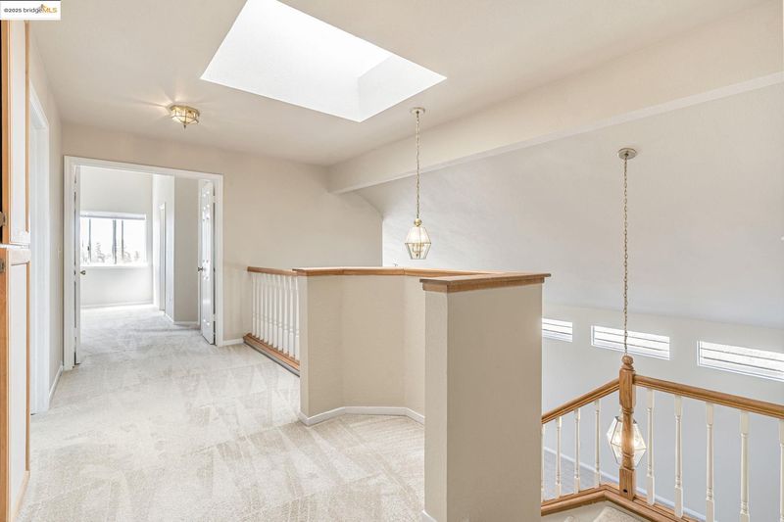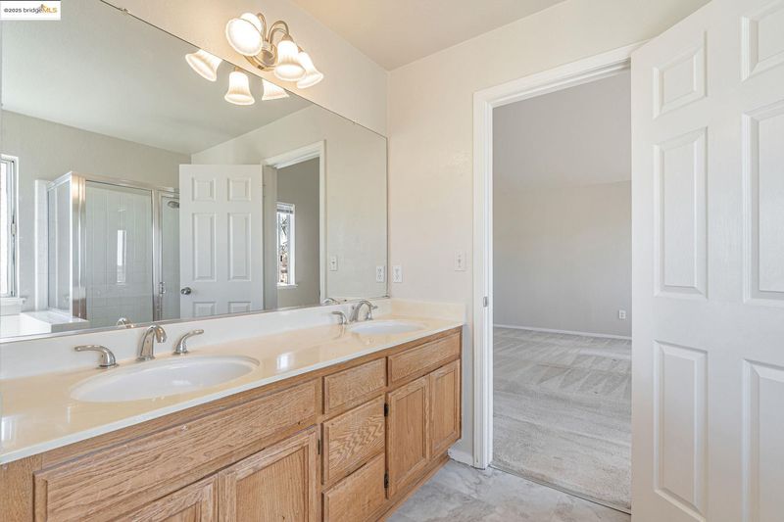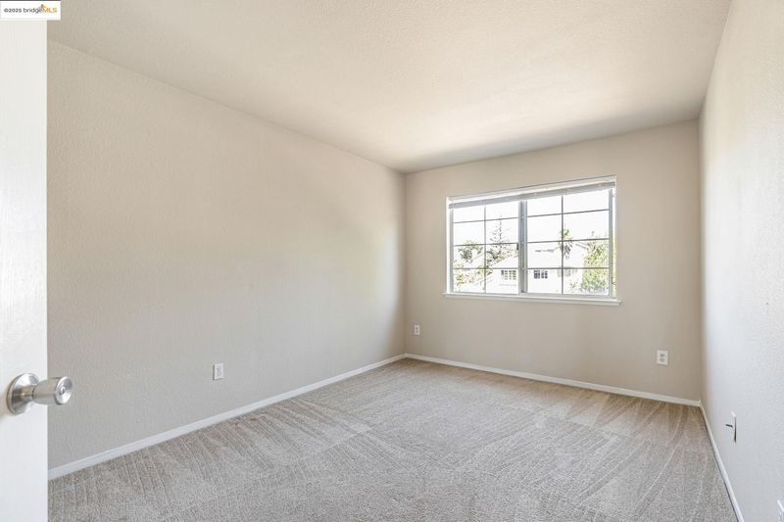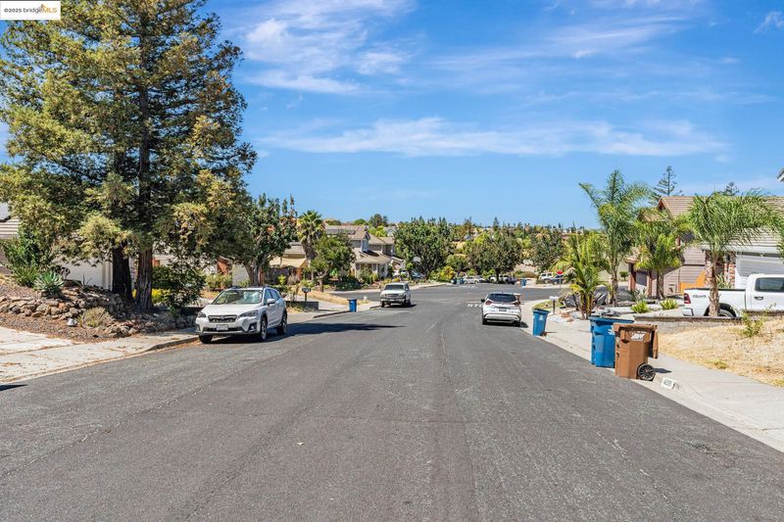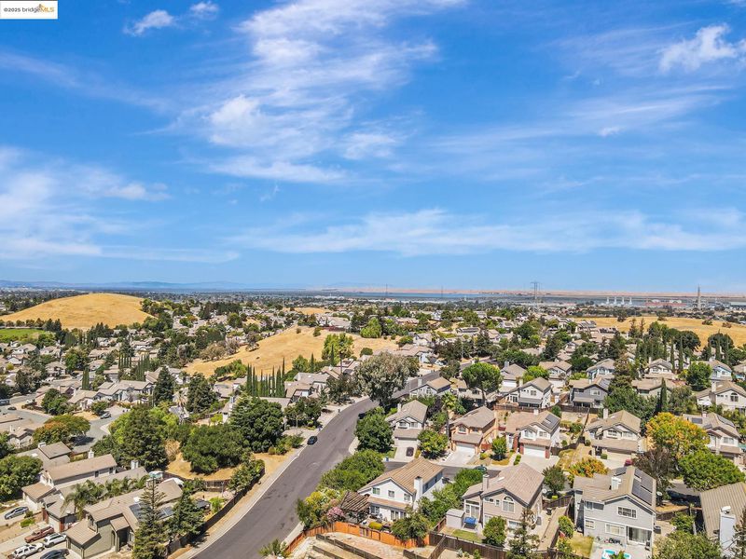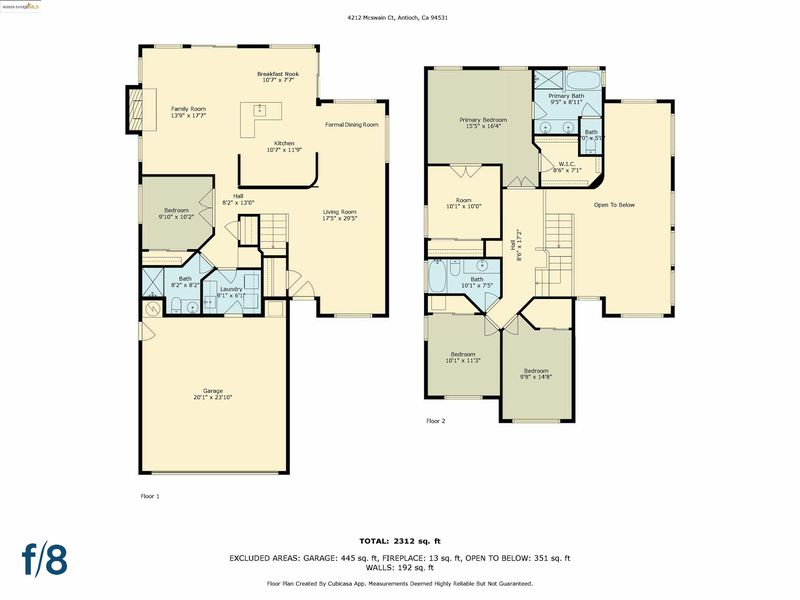
$649,000
2,312
SQ FT
$281
SQ/FT
4212 Mcswain Ct
@ Meadow lake st. - Other, Antioch
- 5 Bed
- 3 Bath
- 2 Park
- 2,312 sqft
- Antioch
-

-
Sun Aug 24, 1:00 pm - 5:00 pm
Kindly join our open house.. thanks.
Incredible Location in the sought after community of Antioch. 4212 Mcswain Ct. is a two story home situated in a cul de sac on an expansive 5,945 sq. ft lot. This home is conveniently located near great shopping, recreational parks, restaurants, quick freeway access & Antioch Bart Station. Minutes from Nelson Ranch Park for family time and walks. This gorgeous 5 bed, 3 full baths, 2,312 sq.ft. home boasts an open floor plan concept which would be ideal for you and your family. Upon entry you will find high vaulted ceilings in the living room/formal dining combo. Natural lighting throughout. Great rolling hills view from kitchen, formal dining room & family room with no rear neighbors. Entire home with newly painted neutral light colored walls & ceilings. Open Family room with fireplace opens to the highly functional kitchen. Kitchen features oak cabinets & granite countertops. Ground level has 1 large bedroom and guest bathroom. Upstairs, the massive Master Bedroom comes with an on-suite bathroom & attached retreat extension or make it your Fifth bedroom instead. You can't beat the coziness offered by the home's charming fireplace & central heating. Stunning mature landscaping matches the interior beauty of this home. Redwood deck. 2 car garage. Open House Sun. 8/24 (1-5 PM)
- Current Status
- New
- Original Price
- $649,000
- List Price
- $649,000
- On Market Date
- Aug 15, 2025
- Property Type
- Detached
- D/N/S
- Other
- Zip Code
- 94531
- MLS ID
- 41108372
- APN
- 0522910041
- Year Built
- 1990
- Stories in Building
- 2
- Possession
- Close Of Escrow
- Data Source
- MAXEBRDI
- Origin MLS System
- Bridge AOR
Grant Elementary School
Public K-6 Elementary
Students: 442 Distance: 0.4mi
Black Diamond Middle School
Public 7-8 Middle, Coed
Students: 365 Distance: 1.0mi
Jack London Elementary School
Public K-6 Elementary
Students: 507 Distance: 1.1mi
Carmen Dragon Elementary School
Public K-6 Elementary
Students: 450 Distance: 1.2mi
Bouton-Shaw Academy
Private 1-12
Students: NA Distance: 1.5mi
Orchard Park School
Public K-8 Elementary
Students: 724 Distance: 1.5mi
- Bed
- 5
- Bath
- 3
- Parking
- 2
- Attached
- SQ FT
- 2,312
- SQ FT Source
- Public Records
- Lot SQ FT
- 5,945.0
- Lot Acres
- 0.14 Acres
- Pool Info
- None
- Kitchen
- Dishwasher, Refrigerator, Gas Water Heater, Breakfast Bar, Breakfast Nook, Tile Counters, Eat-in Kitchen, Disposal, Pantry
- Cooling
- Ceiling Fan(s), Central Air
- Disclosures
- Other - Call/See Agent
- Entry Level
- Exterior Details
- Back Yard, Front Yard, Garden, Landscape Back, Landscape Front
- Flooring
- Vinyl, Carpet, Other
- Foundation
- Fire Place
- Family Room
- Heating
- Forced Air, Natural Gas, Central
- Laundry
- Dryer, Laundry Room, Washer
- Main Level
- 1 Bedroom, 1 Bath, Laundry Facility, Main Entry
- Possession
- Close Of Escrow
- Architectural Style
- Contemporary
- Construction Status
- Existing
- Additional Miscellaneous Features
- Back Yard, Front Yard, Garden, Landscape Back, Landscape Front
- Location
- Cul-De-Sac, Level, Landscaped
- Roof
- Unknown
- Water and Sewer
- Public
- Fee
- Unavailable
MLS and other Information regarding properties for sale as shown in Theo have been obtained from various sources such as sellers, public records, agents and other third parties. This information may relate to the condition of the property, permitted or unpermitted uses, zoning, square footage, lot size/acreage or other matters affecting value or desirability. Unless otherwise indicated in writing, neither brokers, agents nor Theo have verified, or will verify, such information. If any such information is important to buyer in determining whether to buy, the price to pay or intended use of the property, buyer is urged to conduct their own investigation with qualified professionals, satisfy themselves with respect to that information, and to rely solely on the results of that investigation.
School data provided by GreatSchools. School service boundaries are intended to be used as reference only. To verify enrollment eligibility for a property, contact the school directly.
