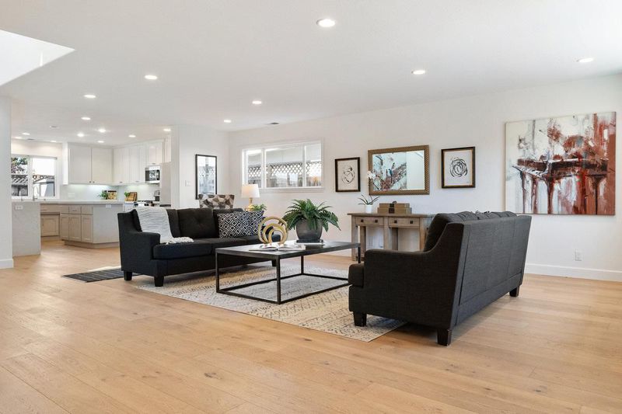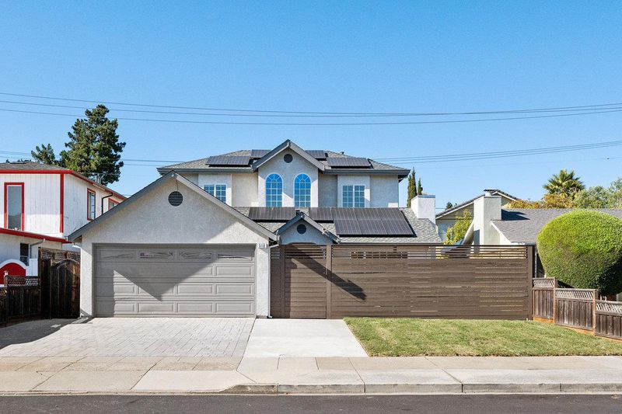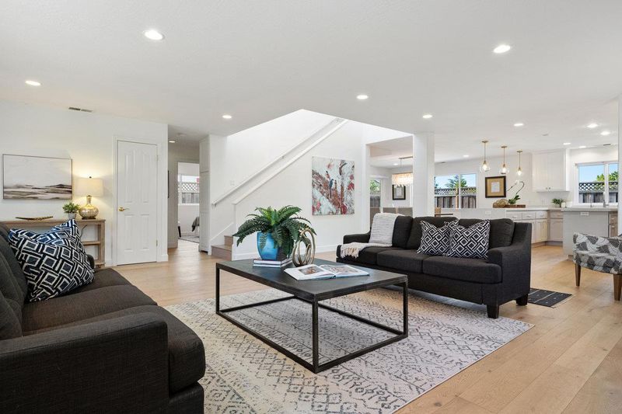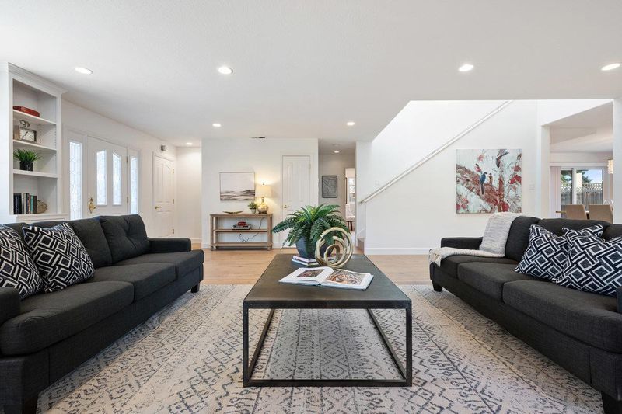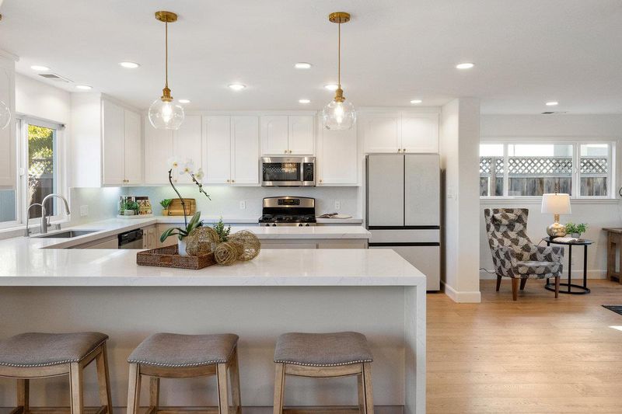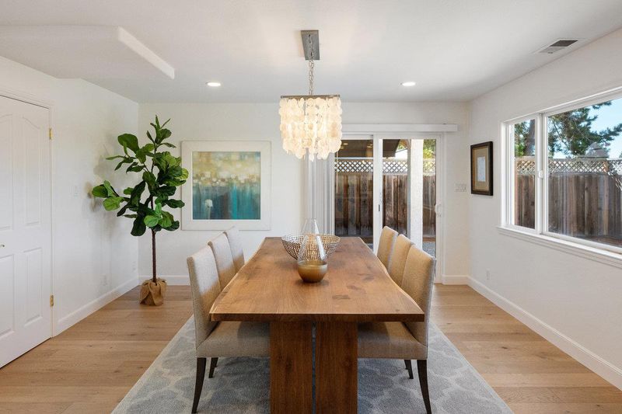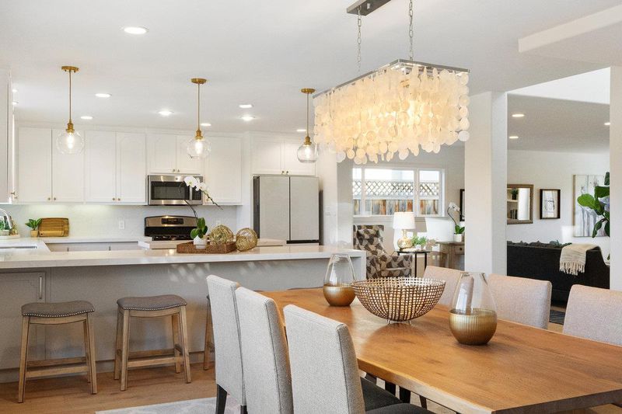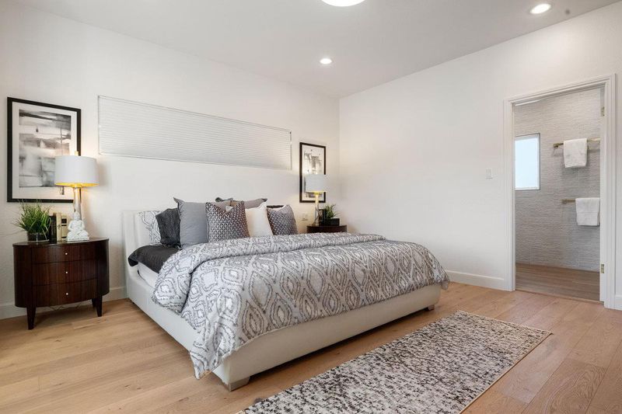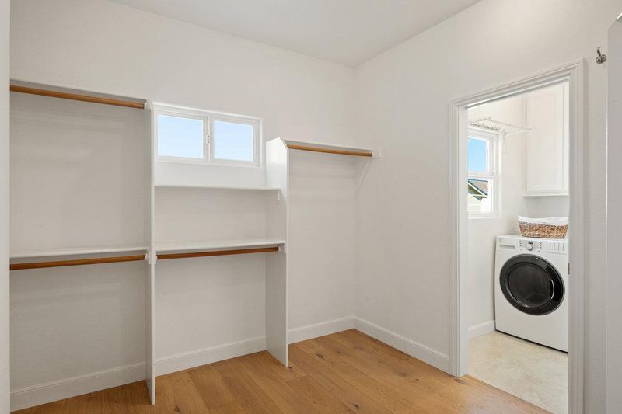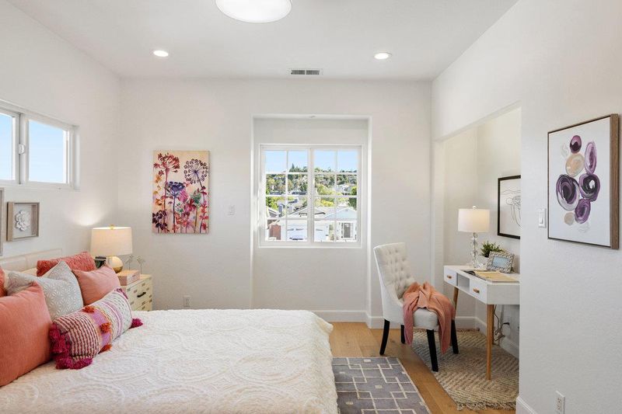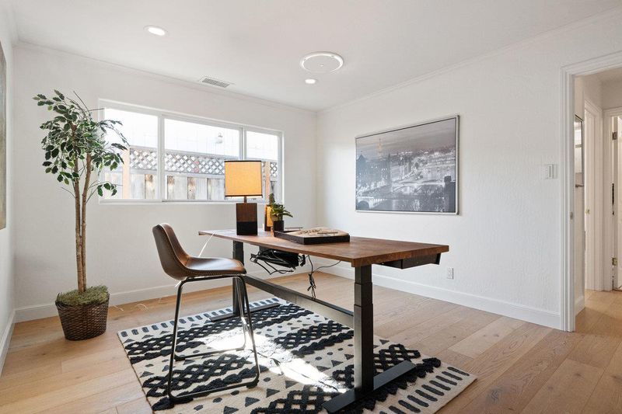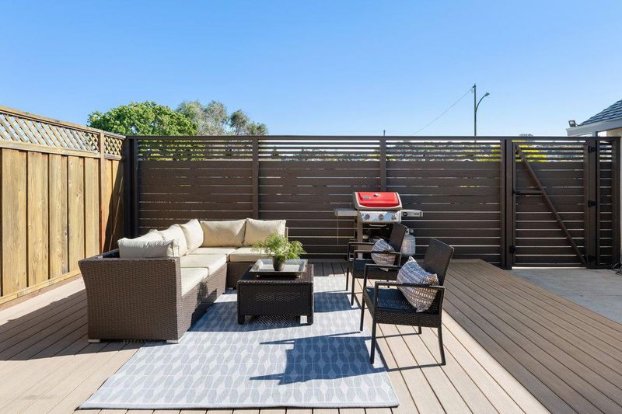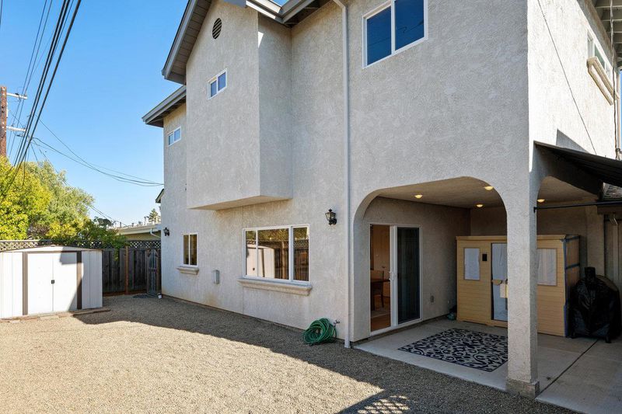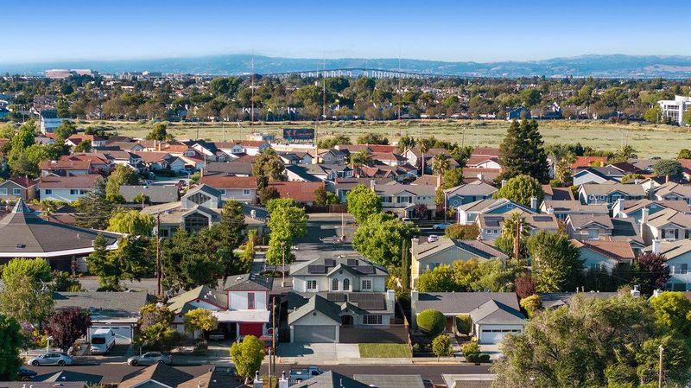
$2,399,888
2,260
SQ FT
$1,062
SQ/FT
510 Chesterton Avenue
@ Marine View Avenue - 364 - Homeview / Sterling Downs, Belmont
- 4 Bed
- 3 Bath
- 2 Park
- 2,260 sqft
- BELMONT
-

-
Sun Jul 13, 12:00 pm - 4:00 pm
MODERNIZED | UPGRADED | REVEALING AMAZING SOPHISTICATED, LIGHT-INFUSED INTERIORS | AN EFFICIENT & THOUGHTFULLY DESIGNED KITCHEN - THE HEART OF THE HOME | Spacious floorplan converted to an open floorplan perfect for todays active lifestyle! TOUR NOW!
-
Tue Jul 15, 10:00 am - 1:00 pm
MODERNIZED | UPGRADED | REVEALING AMAZING SOPHISTICATED, LIGHT-INFUSED INTERIORS | AN EFFICIENT & THOUGHTFULLY DESIGNED KITCHEN - THE HEART OF THE HOME | Spacious floorplan converted to an open floorplan perfect for todays active lifestyle! TOUR NOW!
MODERNIZED | UPGRADED | REVEALING AMAZING SOPHISTICATED, LIGHT-INFUSED INTERIORS | AN EFFICIENT AND THOUGHTFULLY DESIGNED KITCHEN - THE HEART OF THE HOME | Spacious floorplan has been converted to an open floorplan perfect for todays active lifestyle. The kitchen has been remodeled to include a center island with extra storage plus a convenient breakfast bar featuring a Quartz waterfall counter Engineered European oak flooring flows through the open living spaces. 4 bedrooms and 3 baths: This includes a spacious primary suite with a remodeled bathroom: Second bedroom level bath has been renovated Family room opens to the patio (with sauna). This is a flexible space that can be used as a formal dining room or office area. EXTRAS: Dual zone AC, Upgraded electrical panel, Newer roof, Dual pane windows, Solar system with two solar batteries, Tankless water heater, Freshly painted interiors, Fenced yard area with raised Trex deckm Two-car attached garage has EV car charger L2. Generous overhead storage accessed with pull down stair. New driveway too! Truly a MUST SEE!
- Days on Market
- 2 days
- Current Status
- Active
- Original Price
- $2,399,888
- List Price
- $2,399,888
- On Market Date
- Jul 11, 2025
- Property Type
- Single Family Home
- Area
- 364 - Homeview / Sterling Downs
- Zip Code
- 94002
- MLS ID
- ML82014140
- APN
- 040-282-060
- Year Built
- 1953
- Stories in Building
- 1
- Possession
- COE
- Data Source
- MLSL
- Origin MLS System
- MLSListings, Inc.
Nesbit Elementary School
Public K-8 Elementary
Students: 670 Distance: 0.2mi
Central Elementary School
Public K-5 Elementary
Students: 440 Distance: 0.4mi
Hanlin Academy
Private K-8 Elementary, Middle, Coed
Students: 60 Distance: 0.7mi
San Mateo County Special Education School
Public K-12 Special Education
Students: 136 Distance: 0.8mi
San Mateo County Rop School
Public 11-12
Students: NA Distance: 0.8mi
Notre Dame Elementary School
Private K-8 Elementary, Religious, Coed
Students: 236 Distance: 1.0mi
- Bed
- 4
- Bath
- 3
- Bidet, Double Sinks, Oversized Tub, Primary - Oversized Tub, Shower over Tub - 1, Stall Shower, Tile, Updated Bath
- Parking
- 2
- Attached Garage
- SQ FT
- 2,260
- SQ FT Source
- Unavailable
- Lot SQ FT
- 5,000.0
- Lot Acres
- 0.114784 Acres
- Kitchen
- Countertop - Quartz, Dishwasher, Oven Range - Built-In, Gas, Refrigerator
- Cooling
- Central AC, Multi-Zone
- Dining Room
- Breakfast Bar, Formal Dining Room
- Disclosures
- None
- Family Room
- Separate Family Room
- Flooring
- Hardwood, Tile
- Foundation
- Concrete Slab
- Heating
- Central Forced Air - Gas, Heating - 2+ Zones
- Laundry
- In Utility Room, Washer / Dryer
- Possession
- COE
- Architectural Style
- Contemporary
- Fee
- Unavailable
MLS and other Information regarding properties for sale as shown in Theo have been obtained from various sources such as sellers, public records, agents and other third parties. This information may relate to the condition of the property, permitted or unpermitted uses, zoning, square footage, lot size/acreage or other matters affecting value or desirability. Unless otherwise indicated in writing, neither brokers, agents nor Theo have verified, or will verify, such information. If any such information is important to buyer in determining whether to buy, the price to pay or intended use of the property, buyer is urged to conduct their own investigation with qualified professionals, satisfy themselves with respect to that information, and to rely solely on the results of that investigation.
School data provided by GreatSchools. School service boundaries are intended to be used as reference only. To verify enrollment eligibility for a property, contact the school directly.
