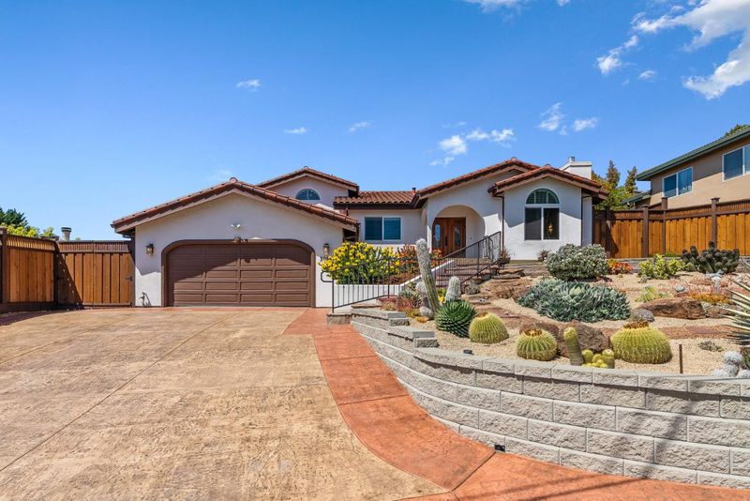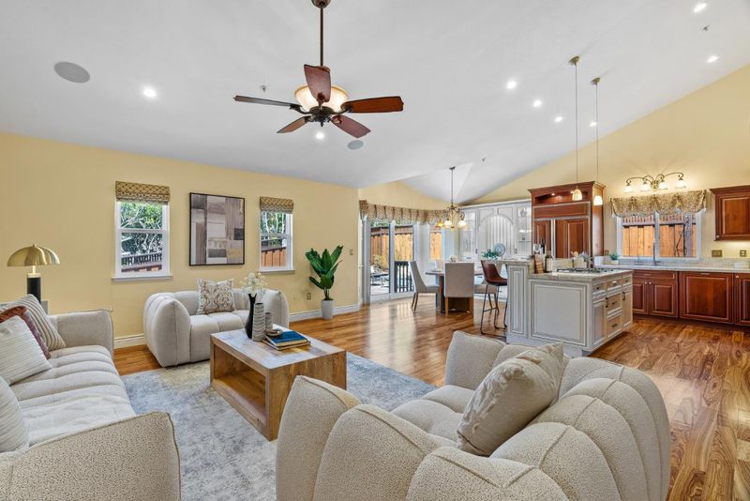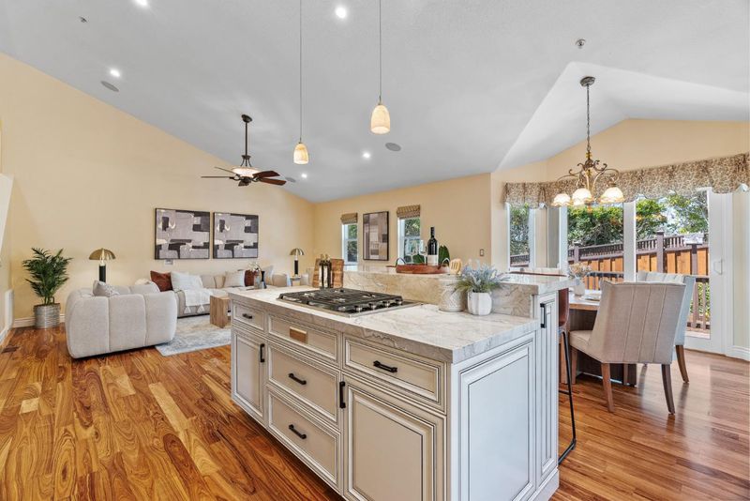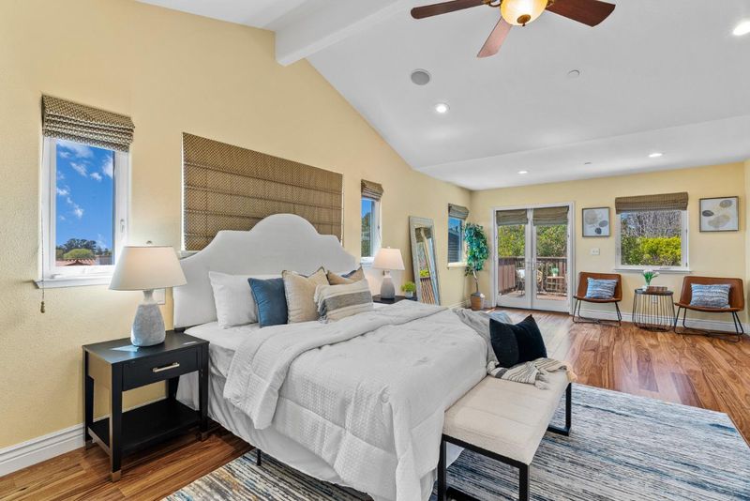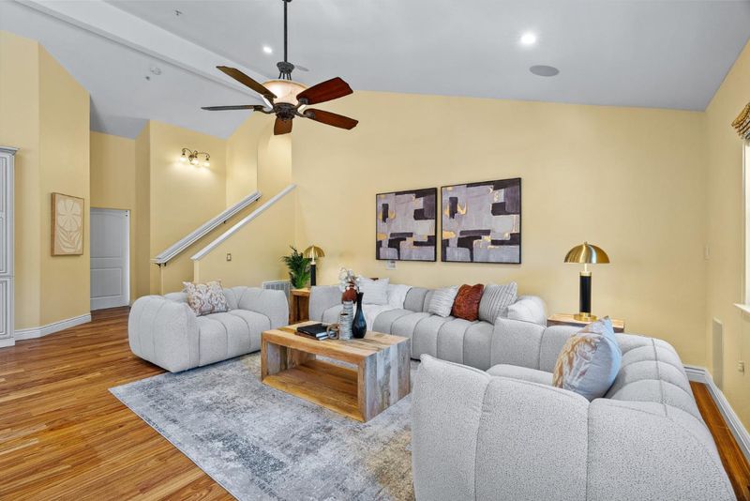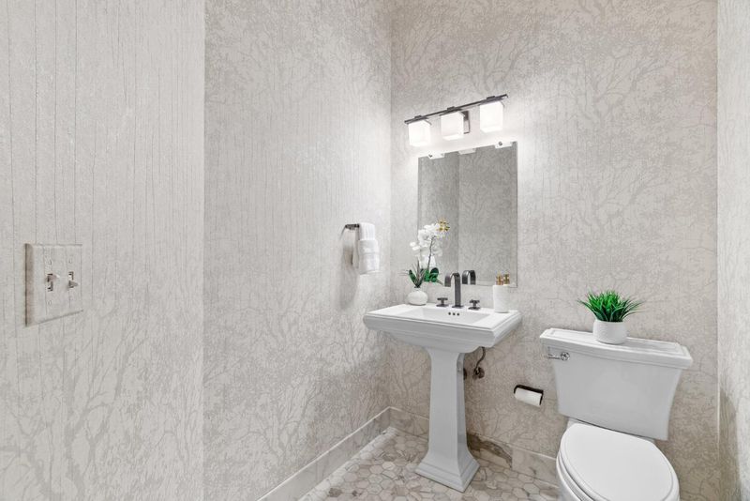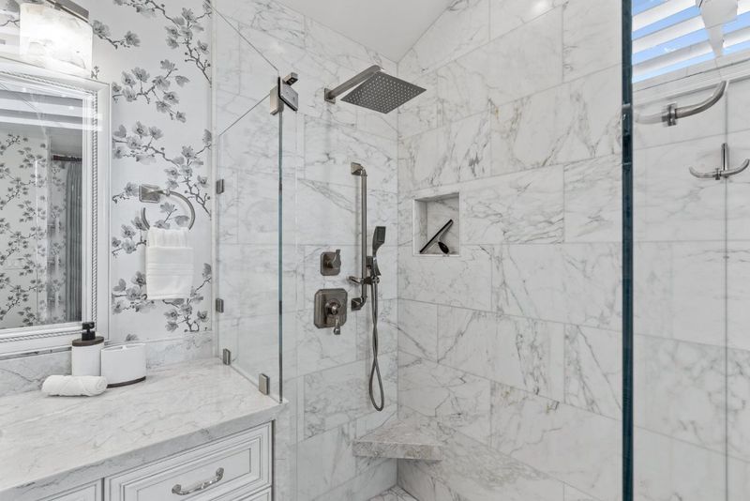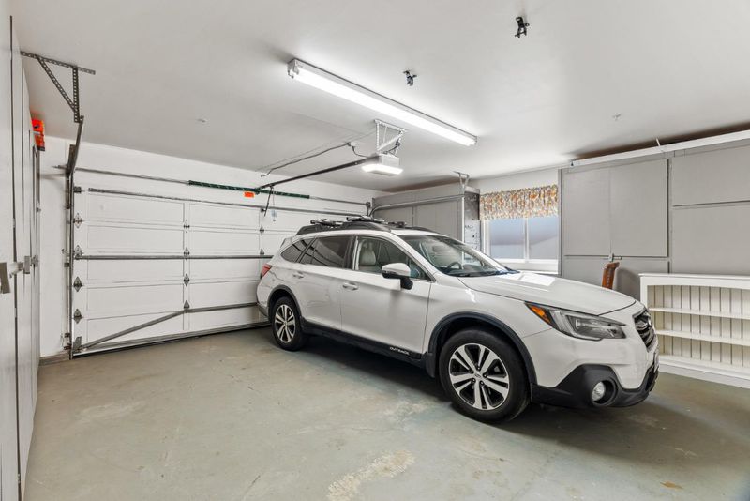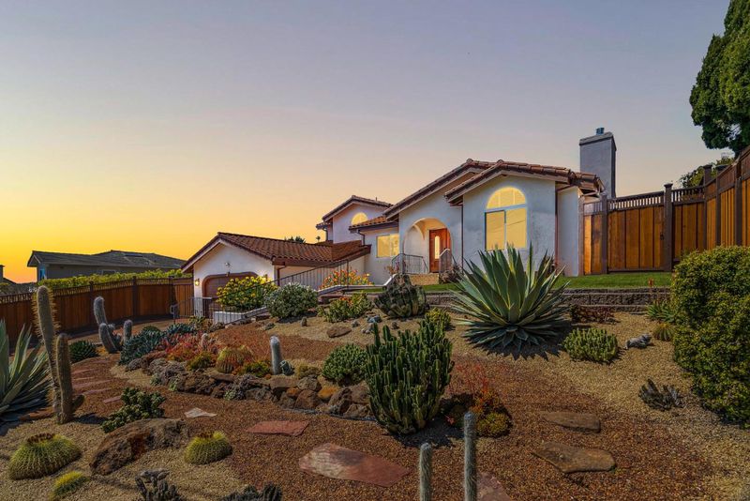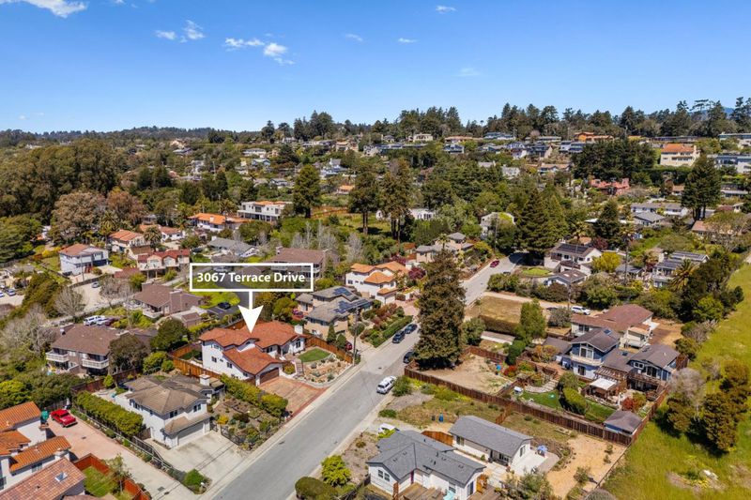
$1,899,000
2,904
SQ FT
$654
SQ/FT
3067 Terrace Drive
@ Soquel - 49 - Aptos, Aptos
- 4 Bed
- 3 (2/1) Bath
- 6 Park
- 2,904 sqft
- APTOS
-

Discover a 4-bedroom, 2.5-bathroom haven where modern luxury embraces coastal California's natural splendor. This meticulously designed & maintained home is more than a residence, it's an invitation to a vibrant, connected lifestyle. The open-concept living area showcases elegant design, featuring rich hardwood floors & a gourmet kitchen that naturally draws family & friends together, while a formal dining room & front sitting room offer options for entertaining. An expansive primary suite with an ocean peek, private balcony, customized walk-in closet, & showstopping bathroom transforms daily rituals into moments of pure indulgence. The additional bedrooms offer generous separation, ensuring privacy & tranquility for every household member or guest. Outside, a Mediterranean-inspired landscape of dramatic succulents & cacti echoes our region's sculptural beauty. Just minutes from Seacliff State Beach, the ancient redwoods of Nisene Marks State Park, & charming Aptos Village, adventure & relaxation are always within reach. Surf at sunrise, hike majestic forests, or enjoy local cafes. Thoughtful amenities like a tankless water heater, built-in audio capabilities, & a relaxing hot tub ensure comfort & sustainability. Your ideal California lifestyle awaits!
- Days on Market
- 48 days
- Current Status
- Contingent
- Sold Price
- Original Price
- $1,899,000
- List Price
- $1,899,000
- On Market Date
- May 30, 2025
- Contract Date
- Jul 17, 2025
- Close Date
- Aug 18, 2025
- Property Type
- Single Family Home
- Area
- 49 - Aptos
- Zip Code
- 95003
- MLS ID
- ML82009107
- APN
- 039-361-30-000
- Year Built
- 1994
- Stories in Building
- Unavailable
- Possession
- Unavailable
- COE
- Aug 18, 2025
- Data Source
- MLSL
- Origin MLS System
- MLSListings, Inc.
Mar Vista Elementary School
Public K-6 Elementary
Students: 444 Distance: 0.3mi
Delta Charter School
Charter 9-12 Secondary
Students: 123 Distance: 0.7mi
Twin Lakes Christian School
Private K-8 Elementary, Religious, Coed
Students: 298 Distance: 0.9mi
Santa Cruz Montessori School
Private PK-9 Montessori, Elementary, Coed
Students: 275 Distance: 1.1mi
Kimberly Hardin Art Foundation & School
Private PK-12 Combined Elementary And Secondary, Coed
Students: 163 Distance: 1.1mi
Valencia Elementary School
Public K-6 Elementary
Students: 545 Distance: 1.1mi
- Bed
- 4
- Bath
- 3 (2/1)
- Double Sinks, Marble, Shower over Tub - 1, Stall Shower, Tubs - 2+, Updated Bath
- Parking
- 6
- Attached Garage, Parking Area, Room for Oversized Vehicle
- SQ FT
- 2,904
- SQ FT Source
- Unavailable
- Lot SQ FT
- 8,973.0
- Lot Acres
- 0.205992 Acres
- Pool Info
- Spa / Hot Tub
- Kitchen
- Cooktop - Gas, Countertop - Granite, Countertop - Stone, Dishwasher, Exhaust Fan, Garbage Disposal, Island, Microwave, Oven - Built-In, Oven - Double, Oven - Gas, Refrigerator
- Cooling
- Ceiling Fan
- Dining Room
- Breakfast Bar, Breakfast Room, Formal Dining Room
- Disclosures
- NHDS Report
- Family Room
- Separate Family Room
- Flooring
- Hardwood, Marble, Tile
- Foundation
- Concrete Perimeter and Slab
- Fire Place
- Gas Log
- Heating
- Central Forced Air - Gas
- Laundry
- Inside, Tub / Sink, Washer / Dryer
- Fee
- Unavailable
MLS and other Information regarding properties for sale as shown in Theo have been obtained from various sources such as sellers, public records, agents and other third parties. This information may relate to the condition of the property, permitted or unpermitted uses, zoning, square footage, lot size/acreage or other matters affecting value or desirability. Unless otherwise indicated in writing, neither brokers, agents nor Theo have verified, or will verify, such information. If any such information is important to buyer in determining whether to buy, the price to pay or intended use of the property, buyer is urged to conduct their own investigation with qualified professionals, satisfy themselves with respect to that information, and to rely solely on the results of that investigation.
School data provided by GreatSchools. School service boundaries are intended to be used as reference only. To verify enrollment eligibility for a property, contact the school directly.


