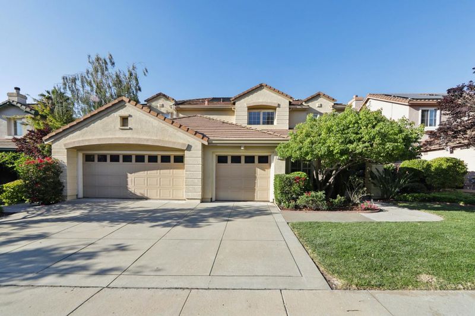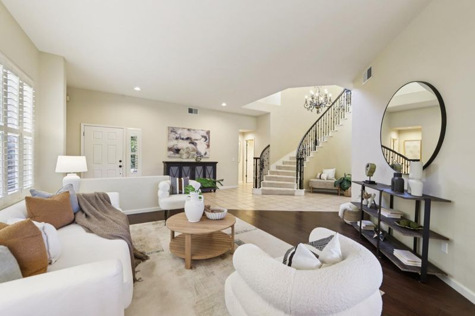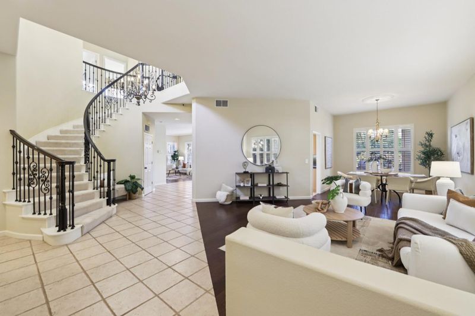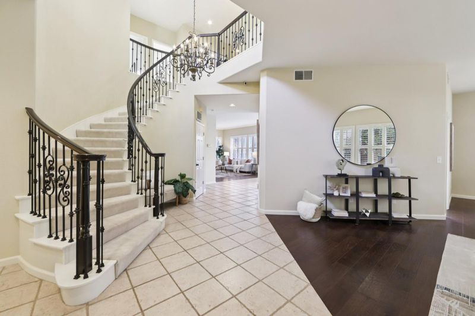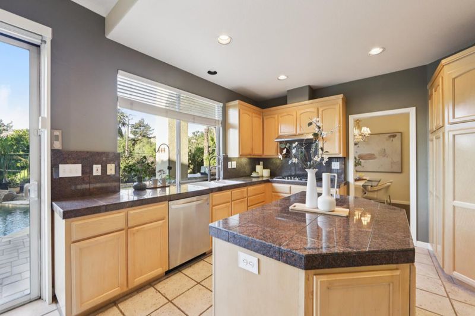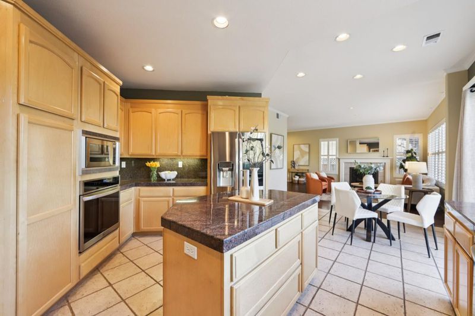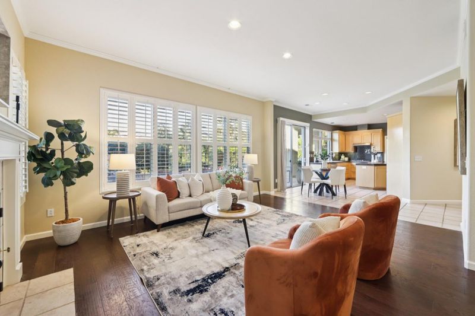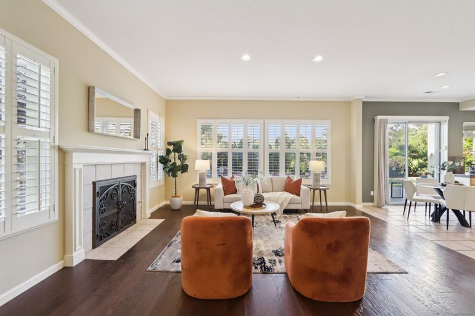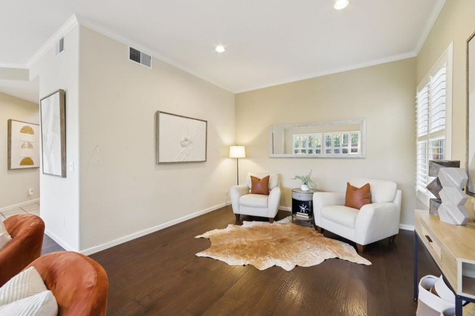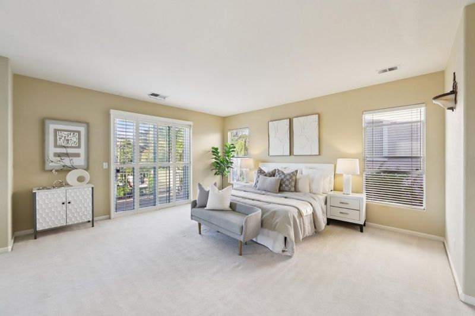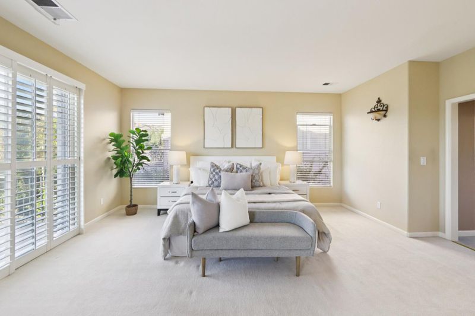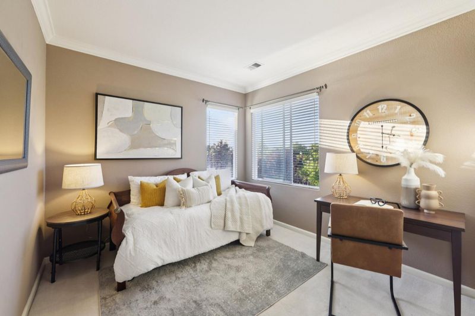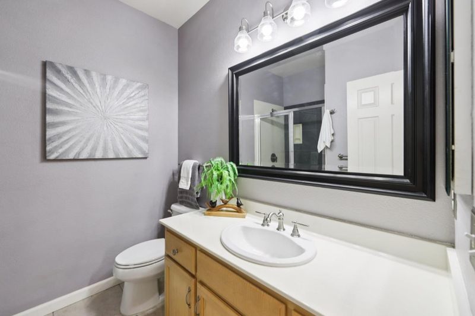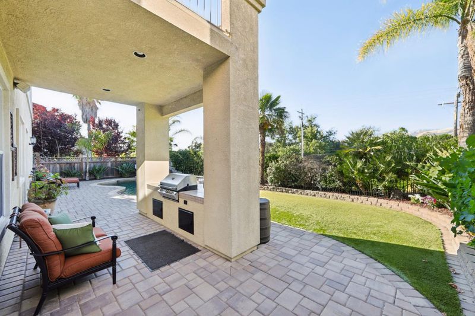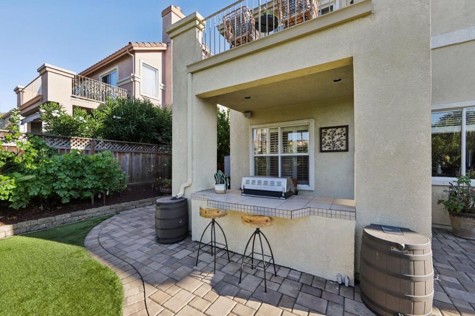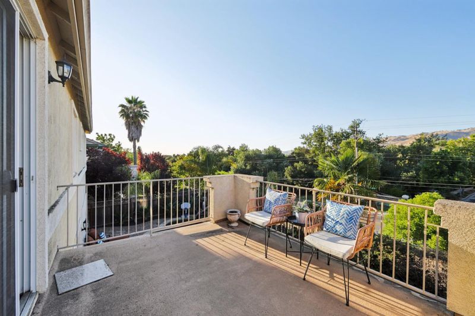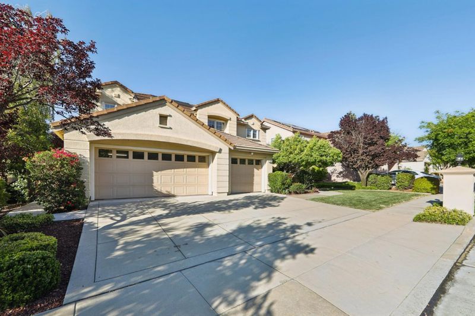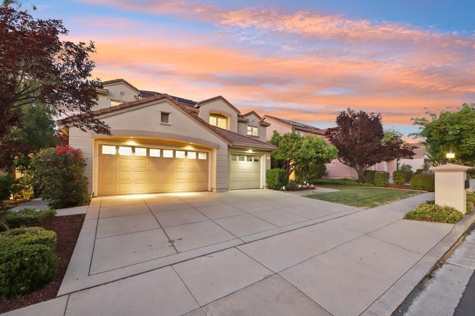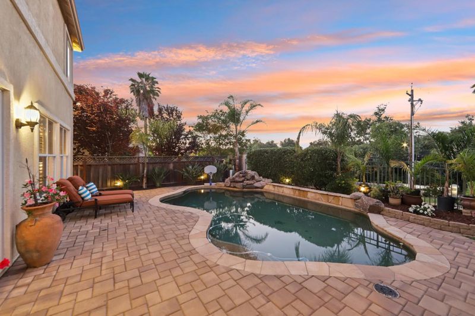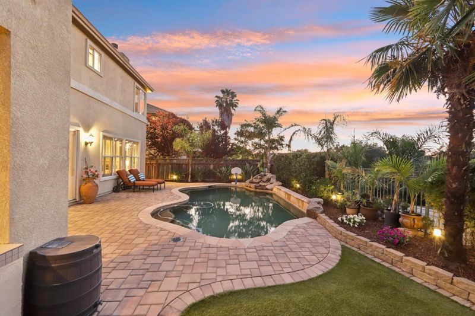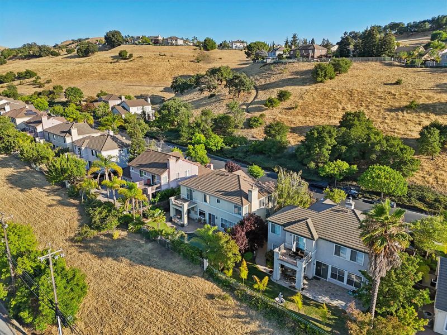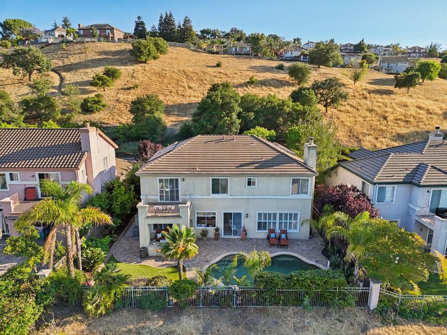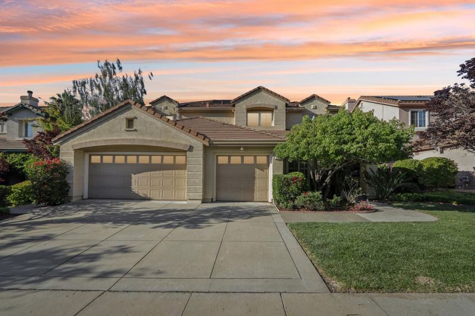
$3,098,000
3,293
SQ FT
$941
SQ/FT
5761 Capilano Drive
@ Trowbridge - 3 - Evergreen, San Jose
- 5 Bed
- 5 (4/1) Bath
- 3 Park
- 3,293 sqft
- SAN JOSE
-

Welcome to the prestigious Silver Creek Valley Country Club. This exquisite Capilano estate embodies refined living, boasting soaring ceilings, lavish interiors, and a chef-inspired kitchen. With an expansive open-concept floor plan featuring 5 bedrooms and 4.5 bathrooms, this home blends sophistication with functionality. Upon entering, you're greeted by grand, light-filled spaces that create an inviting, warm ambiance. The expanded family room offers remarkable versatility-perfect for intimate moments or grand celebrations. The kitchen is a chef's dream, equipped with ample cabinetry, granite countertops, center island, and stainless appliances. The main level offers a spacious bedroom and full bath. A gorgeous curved staircase leads to the 2nd floor, where you'll find three more bedrooms, two baths, and the stunning primary suite. The primary suite is a serene retreat, featuring a private office nook, balcony, expansive walk-in closets, and a spa-inspired bathroom with dual vanities, and walk-in shower. Step outside into your private backyard oasis-designed for both relaxation and entertainment. Enjoy the sparkling swimming pool, built-in BBQ, and mountain views. Must See! Schedule your private tour today and experience the magic of Silver Creek Valley Country Club living.
- Days on Market
- 4 days
- Current Status
- Active
- Original Price
- $3,098,000
- List Price
- $3,098,000
- On Market Date
- Jul 17, 2025
- Property Type
- Single Family Home
- Area
- 3 - Evergreen
- Zip Code
- 95138
- MLS ID
- ML82015027
- APN
- 680-42-015
- Year Built
- 1997
- Stories in Building
- 2
- Possession
- Unavailable
- Data Source
- MLSL
- Origin MLS System
- MLSListings, Inc.
Silver Oak Elementary School
Public K-6 Elementary
Students: 607 Distance: 1.1mi
Laurelwood Elementary School
Public K-6 Elementary
Students: 316 Distance: 2.2mi
James Franklin Smith Elementary School
Public K-6 Elementary
Students: 642 Distance: 2.3mi
Starlight High School
Private 8-12 Special Education, Secondary, Coed
Students: NA Distance: 2.3mi
Tom Matsumoto Elementary School
Public K-6 Elementary
Students: 657 Distance: 2.4mi
Chaboya Middle School
Public 7-8 Middle
Students: 1094 Distance: 2.4mi
- Bed
- 5
- Bath
- 5 (4/1)
- Shower over Tub - 1, Tub in Primary Bedroom, Tub with Jets, Tubs - 2+
- Parking
- 3
- Attached Garage
- SQ FT
- 3,293
- SQ FT Source
- Unavailable
- Lot SQ FT
- 7,035.0
- Lot Acres
- 0.161501 Acres
- Pool Info
- Heated - Solar
- Kitchen
- Dishwasher, Garbage Disposal, Microwave, Oven Range - Built-In, Refrigerator
- Cooling
- Central AC
- Dining Room
- Breakfast Nook, Formal Dining Room
- Disclosures
- Natural Hazard Disclosure
- Family Room
- Separate Family Room
- Flooring
- Carpet, Hardwood, Tile
- Foundation
- Concrete Slab
- Fire Place
- Family Room, Gas Starter
- Heating
- Forced Air, Gas
- Laundry
- Dryer, Washer
- Views
- Mountains
- * Fee
- $205
- Name
- SILVER CREEK COUNTRY CLUB
- *Fee includes
- Security Service
MLS and other Information regarding properties for sale as shown in Theo have been obtained from various sources such as sellers, public records, agents and other third parties. This information may relate to the condition of the property, permitted or unpermitted uses, zoning, square footage, lot size/acreage or other matters affecting value or desirability. Unless otherwise indicated in writing, neither brokers, agents nor Theo have verified, or will verify, such information. If any such information is important to buyer in determining whether to buy, the price to pay or intended use of the property, buyer is urged to conduct their own investigation with qualified professionals, satisfy themselves with respect to that information, and to rely solely on the results of that investigation.
School data provided by GreatSchools. School service boundaries are intended to be used as reference only. To verify enrollment eligibility for a property, contact the school directly.
