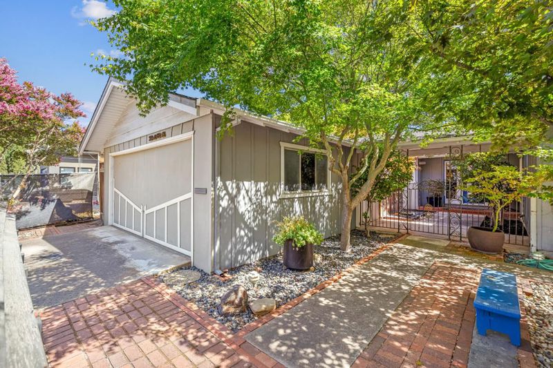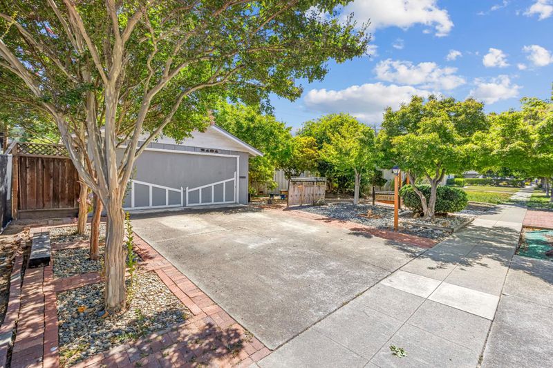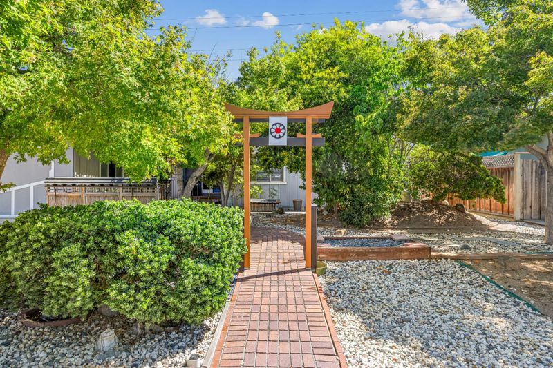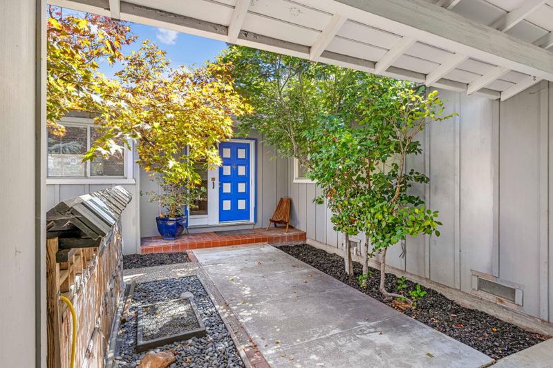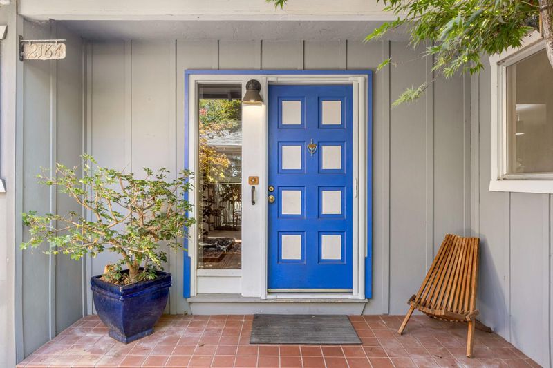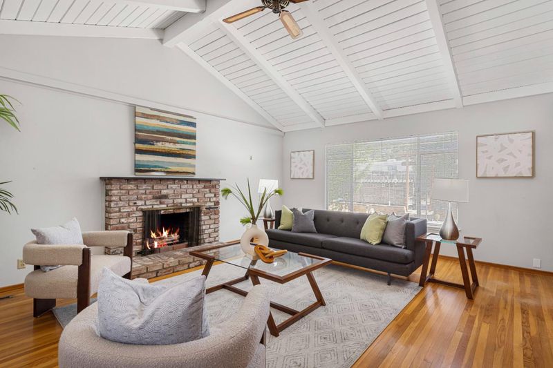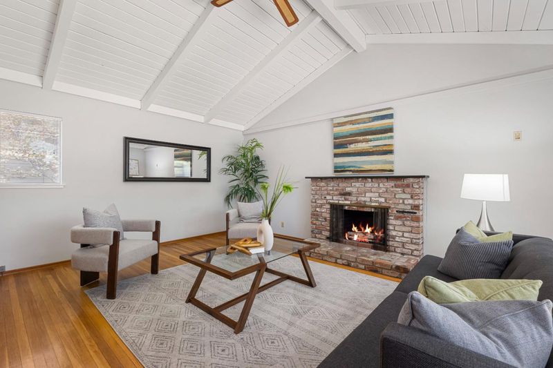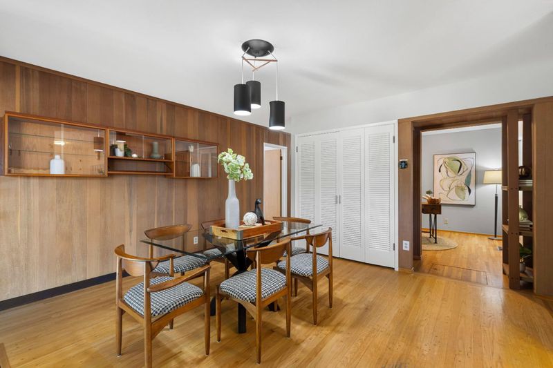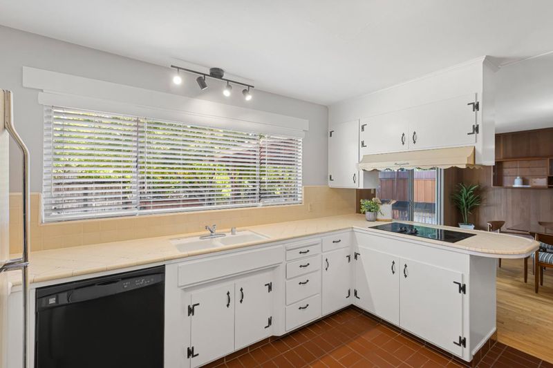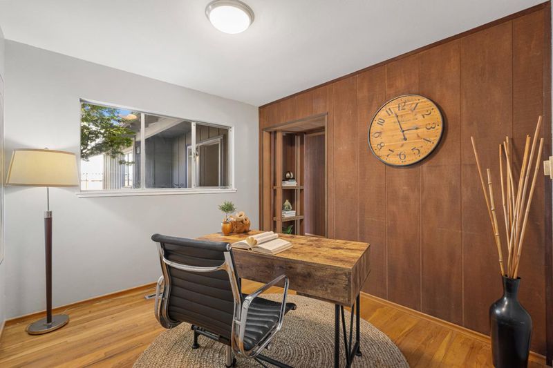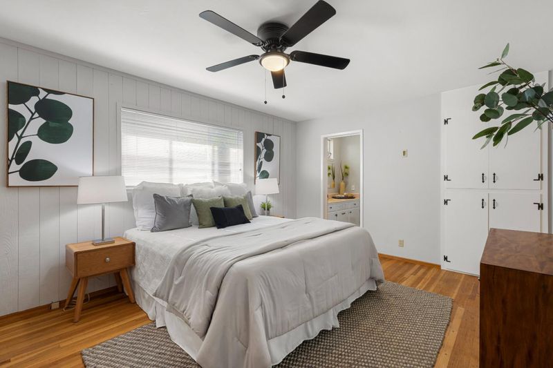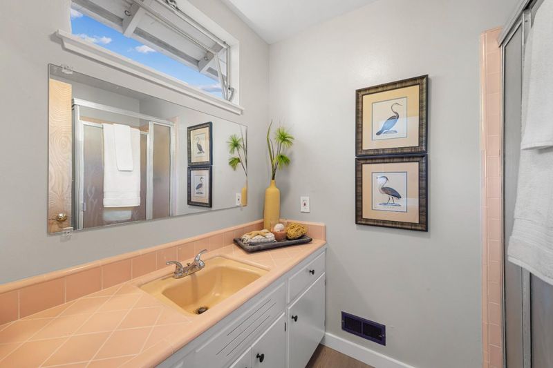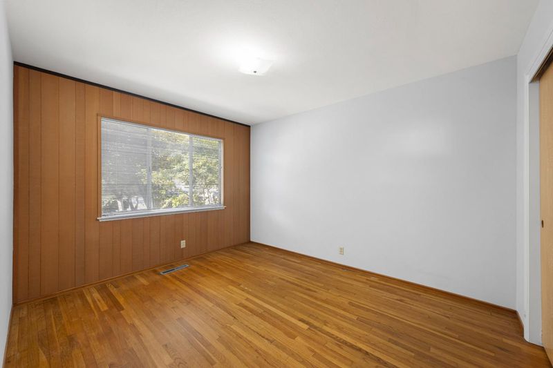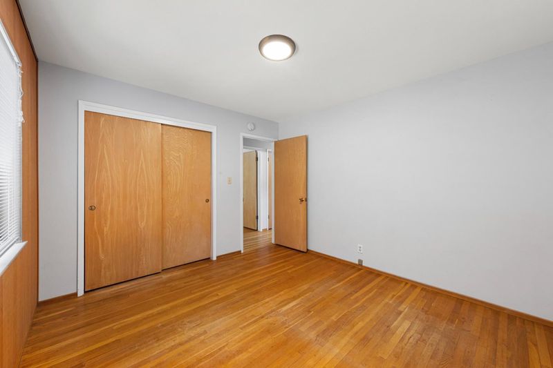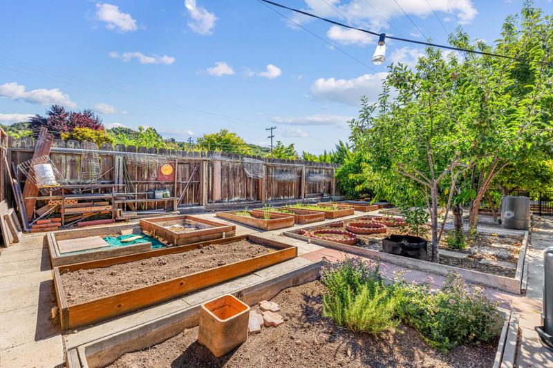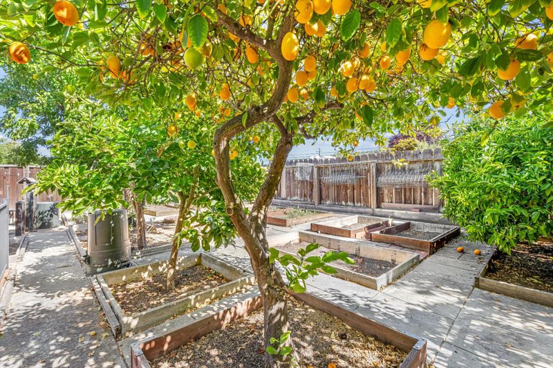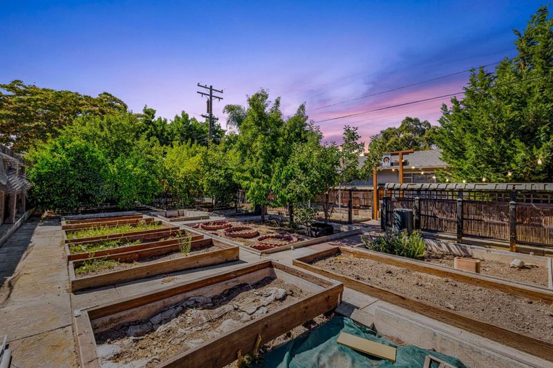
$2,189,000
1,568
SQ FT
$1,396
SQ/FT
2184 Coronet Drive
@ Taft - 14 - Cambrian, San Jose
- 4 Bed
- 3 (2/1) Bath
- 8 Park
- 1,568 sqft
- SAN JOSE
-

-
Sat Jul 26, 1:30 pm - 4:30 pm
-
Sun Jul 27, 1:30 pm - 4:30 pm
Charming 4-bed, 2-bath home in Blossom Crest! Spacious 1,568 sq ft layout on a large, level lot with stunning Los Gatos mountain views and no rear neighbors. Room to add an ADU, pool, and or outdoor kitchen. Backyard opens to private gated easement. Walk to Alta Vista Elementary and Union Middle. Quiet, desirable neighborhood with ongoing renovations nearby. Minutes to shopping, dining, and Hwy 85. A rare opportunity in a top Cambrian location!
- Days on Market
- 3 days
- Current Status
- Active
- Original Price
- $2,189,000
- List Price
- $2,189,000
- On Market Date
- Jul 23, 2025
- Property Type
- Single Family Home
- Area
- 14 - Cambrian
- Zip Code
- 95124
- MLS ID
- ML82015337
- APN
- 523-38-020
- Year Built
- 1958
- Stories in Building
- 1
- Possession
- COE
- Data Source
- MLSL
- Origin MLS System
- MLSListings, Inc.
Alta Vista Elementary School
Public K-5 Elementary
Students: 649 Distance: 0.3mi
Union Middle School
Public 6-8 Middle, Coed
Students: 1053 Distance: 0.3mi
Stratford School
Private K-5 Core Knowledge
Students: 308 Distance: 0.6mi
South Valley Childrens Center A
Private K-5 Elementary, Coed
Students: NA Distance: 0.7mi
Carlton Elementary School
Public K-5 Elementary
Students: 710 Distance: 0.7mi
Two Hearts Academy
Private K-12 Coed
Students: NA Distance: 0.8mi
- Bed
- 4
- Bath
- 3 (2/1)
- Full on Ground Floor, Shower and Tub, Stall Shower
- Parking
- 8
- Detached Garage, Off-Street Parking, On Street, Uncovered Parking, Workshop in Garage
- SQ FT
- 1,568
- SQ FT Source
- Unavailable
- Lot SQ FT
- 9,800.0
- Lot Acres
- 0.224977 Acres
- Kitchen
- Cooktop - Electric, Countertop - Tile, Dishwasher, Freezer, Garbage Disposal, Oven - Electric, Oven Range - Electric, Pantry, Refrigerator
- Cooling
- Central AC
- Dining Room
- Breakfast Bar, Dining Area, Eat in Kitchen
- Disclosures
- NHDS Report
- Family Room
- Separate Family Room
- Flooring
- Laminate, Tile, Wood
- Foundation
- Concrete Perimeter, Crawl Space, Mudsill, Pillars / Posts / Piers, Raised, Reinforced Concrete, Wood Frame
- Fire Place
- Family Room, Wood Burning
- Heating
- Central Forced Air
- Laundry
- Washer / Dryer
- Views
- Hills
- Possession
- COE
- Architectural Style
- Craftsman
- Fee
- Unavailable
MLS and other Information regarding properties for sale as shown in Theo have been obtained from various sources such as sellers, public records, agents and other third parties. This information may relate to the condition of the property, permitted or unpermitted uses, zoning, square footage, lot size/acreage or other matters affecting value or desirability. Unless otherwise indicated in writing, neither brokers, agents nor Theo have verified, or will verify, such information. If any such information is important to buyer in determining whether to buy, the price to pay or intended use of the property, buyer is urged to conduct their own investigation with qualified professionals, satisfy themselves with respect to that information, and to rely solely on the results of that investigation.
School data provided by GreatSchools. School service boundaries are intended to be used as reference only. To verify enrollment eligibility for a property, contact the school directly.
