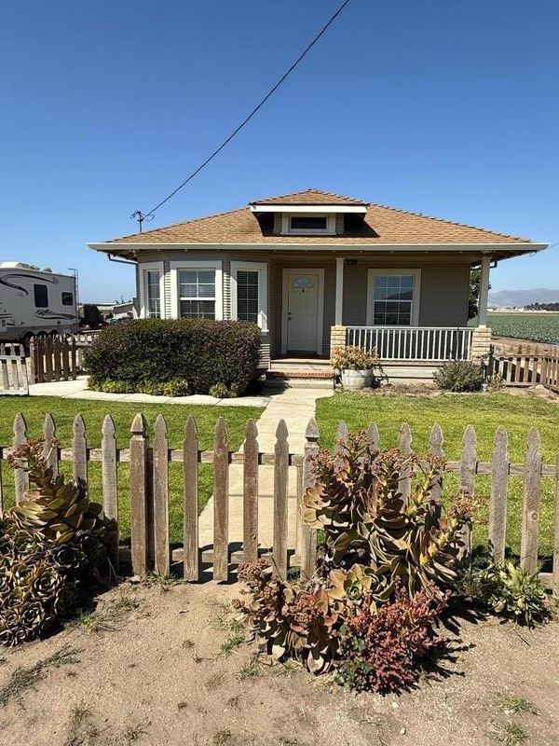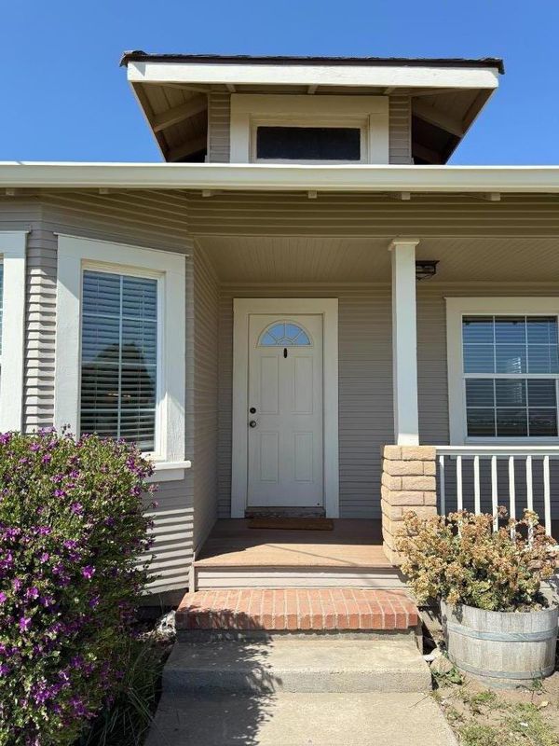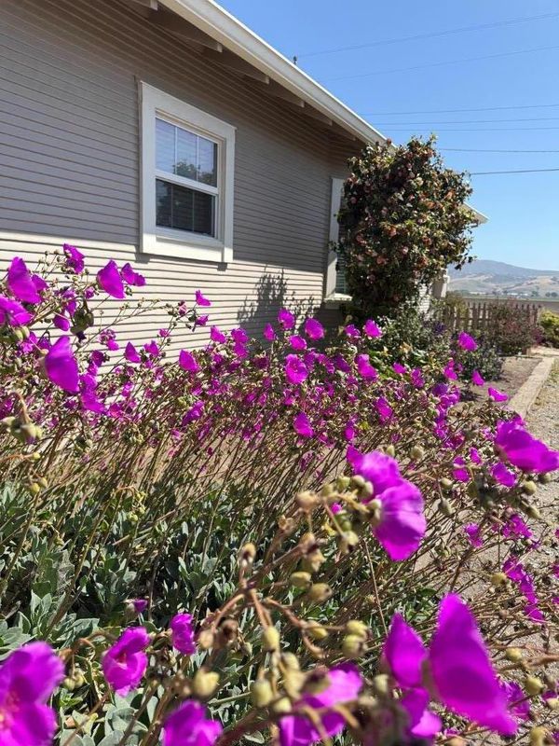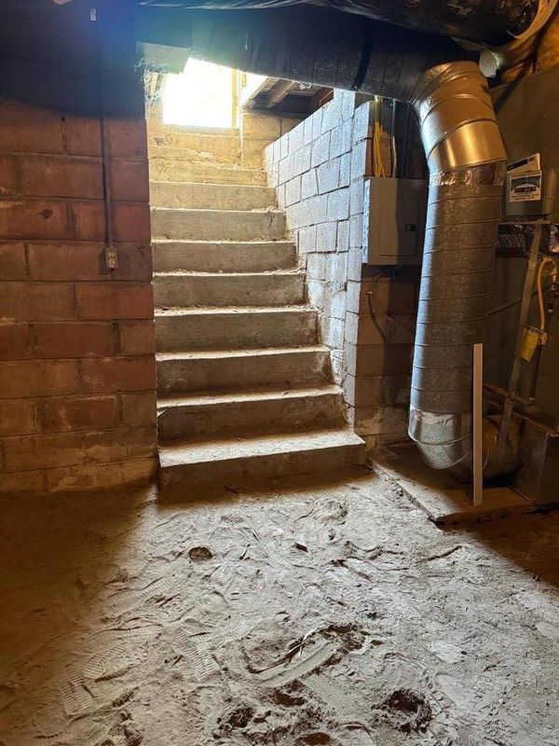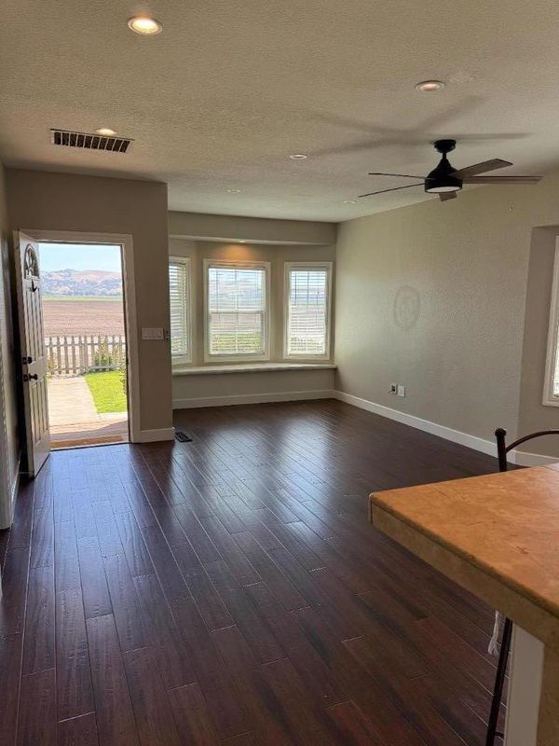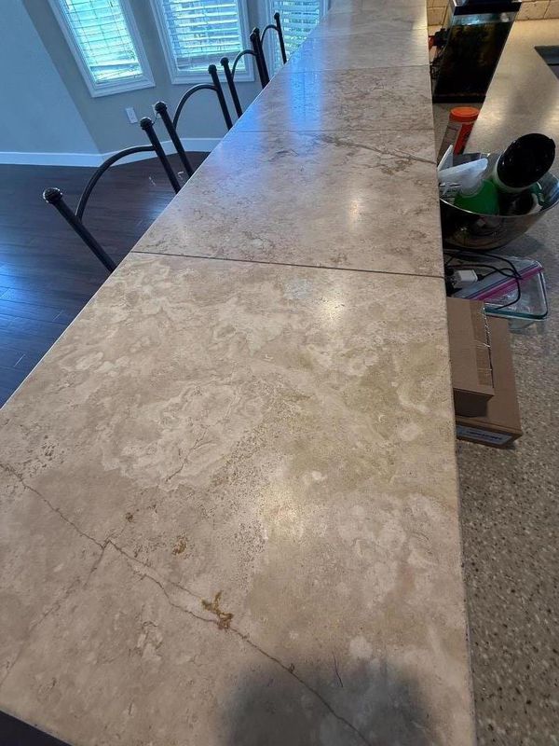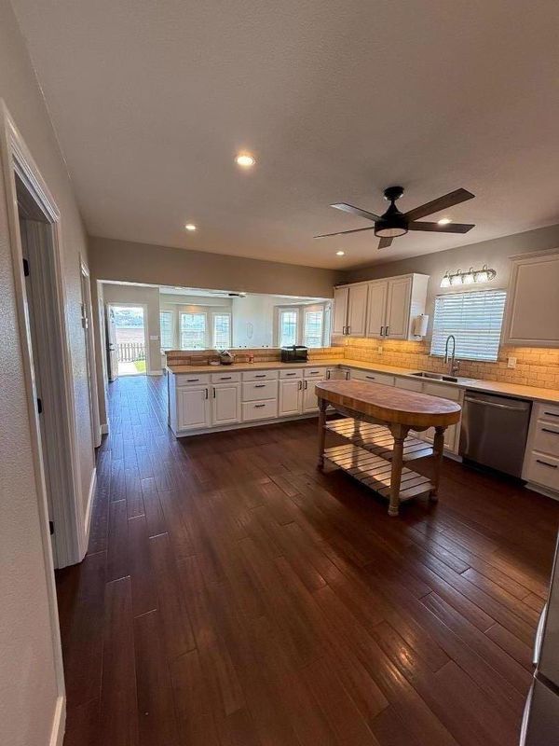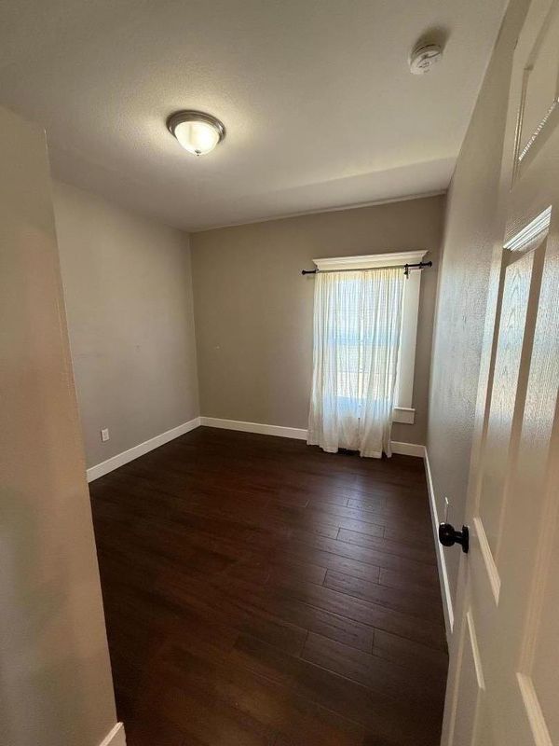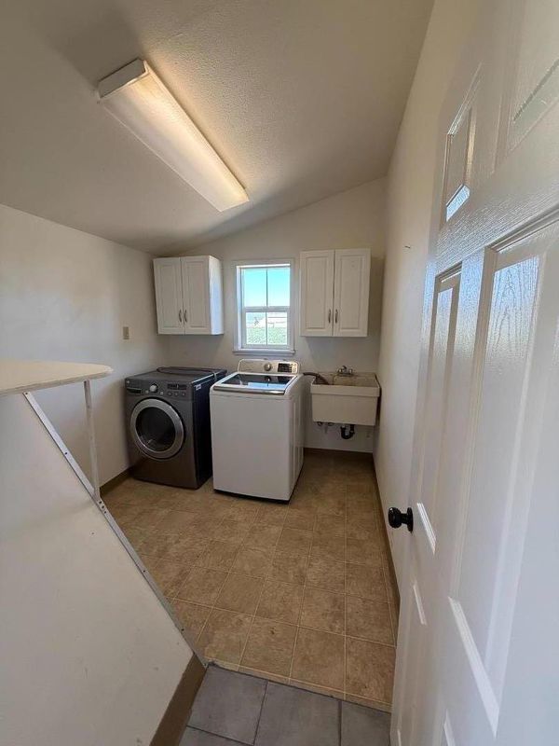 Price Reduced
Price Reduced
$765,000
1,230
SQ FT
$622
SQ/FT
123 Hunter Lane
@ HWY 68 - 138 - Spreckels, Salinas
- 3 Bed
- 1 Bath
- 13 Park
- 1,230 sqft
- SALINAS
-

Welcome to this charming home located in the heart of Salinas. With 1,230 sq ft of living space, this property features 3 bedrooms, including a convenient ground-floor bedroom, and 1 full bathroom with updated double sinks and a shower over tub setup. The kitchen boasts solid surface Corian countertops, perfect for preparing meals and entertaining guests. The home is equipped with hardwood and other flooring, enhancing its appeal. Laundry is a breeze with inside hookups for both 110V and 220V electricity, and a washer/dryer included. Situated in the Spreckels Union Elementary School District, this home offers practical amenities such as a ceiling fan for cooling and forced air gas heating. Additional features include a single-car garage and a cellar for extra storage. Experience comfortable living with a dining area in the living room. Don't miss this fantastic opportunity in Salinas!
- Days on Market
- 30 days
- Current Status
- Contingent
- Sold Price
- Original Price
- $779,500
- List Price
- $765,000
- On Market Date
- Jun 3, 2025
- Contract Date
- Jul 3, 2025
- Close Date
- Aug 19, 2025
- Property Type
- Single Family Home
- Area
- 138 - Spreckels
- Zip Code
- 93908
- MLS ID
- ML82009531
- APN
- 177-091-009
- Year Built
- 1924
- Stories in Building
- 1
- Possession
- COE
- COE
- Aug 19, 2025
- Data Source
- MLSL
- Origin MLS System
- MLSListings, Inc.
Millennium Charter High
Charter 9-12
Students: 129 Distance: 0.9mi
Monterey County Home Charter School
Charter K-12 Combined Elementary And Secondary
Students: 286 Distance: 1.0mi
Monterey County Special Education School
Public K-12 Special Education
Students: 281 Distance: 1.0mi
Spreckels Elementary School
Public K-5 Elementary
Students: 637 Distance: 1.1mi
Monterey Park Elementary School
Public K-6 Elementary
Students: 561 Distance: 1.2mi
Spero School
Private 4-8
Students: 1 Distance: 1.4mi
- Bed
- 3
- Bath
- 1
- Double Sinks, Shower over Tub - 1, Solid Surface, Updated Bath
- Parking
- 13
- Detached Garage, Guest / Visitor Parking, Parking Area, Room for Oversized Vehicle, Workshop in Garage
- SQ FT
- 1,230
- SQ FT Source
- Unavailable
- Lot SQ FT
- 14,985.0
- Lot Acres
- 0.344008 Acres
- Kitchen
- Countertop - Solid Surface / Corian
- Cooling
- Ceiling Fan
- Dining Room
- Dining Area in Living Room
- Disclosures
- NHDS Report
- Family Room
- No Family Room
- Flooring
- Hardwood, Other
- Foundation
- Concrete Block
- Heating
- Forced Air, Gas
- Laundry
- Electricity Hookup (110V), Electricity Hookup (220V), Inside, Washer / Dryer
- Views
- Mountains
- Possession
- COE
- Architectural Style
- Farm House
- Fee
- Unavailable
MLS and other Information regarding properties for sale as shown in Theo have been obtained from various sources such as sellers, public records, agents and other third parties. This information may relate to the condition of the property, permitted or unpermitted uses, zoning, square footage, lot size/acreage or other matters affecting value or desirability. Unless otherwise indicated in writing, neither brokers, agents nor Theo have verified, or will verify, such information. If any such information is important to buyer in determining whether to buy, the price to pay or intended use of the property, buyer is urged to conduct their own investigation with qualified professionals, satisfy themselves with respect to that information, and to rely solely on the results of that investigation.
School data provided by GreatSchools. School service boundaries are intended to be used as reference only. To verify enrollment eligibility for a property, contact the school directly.
