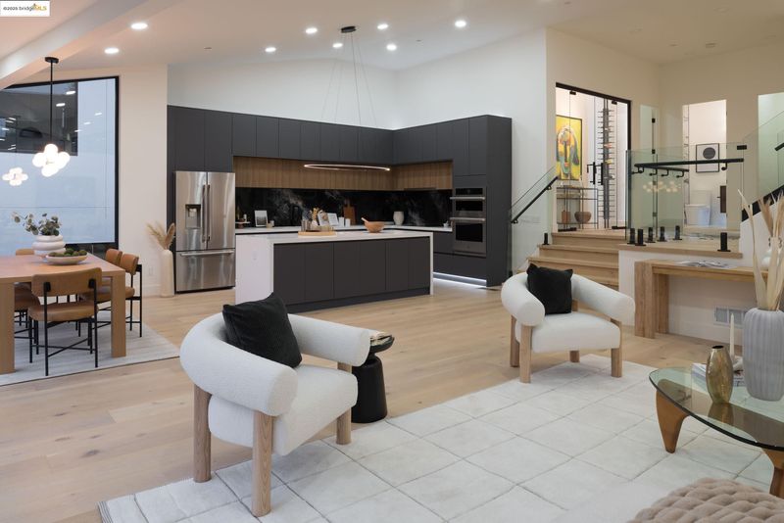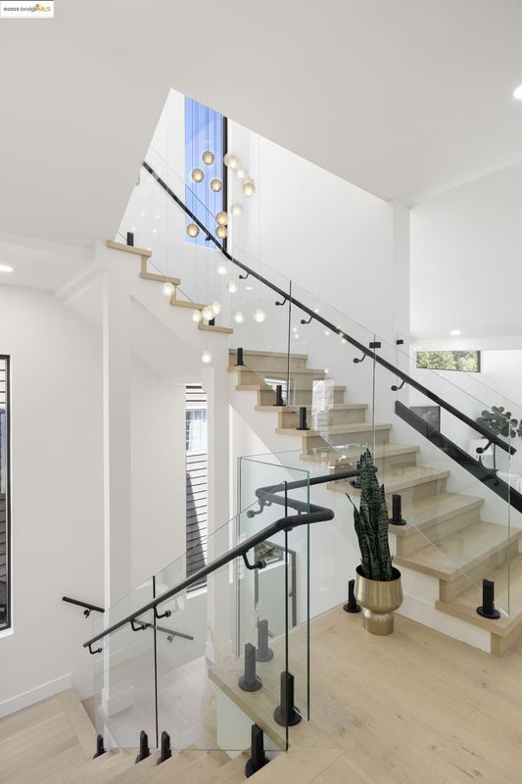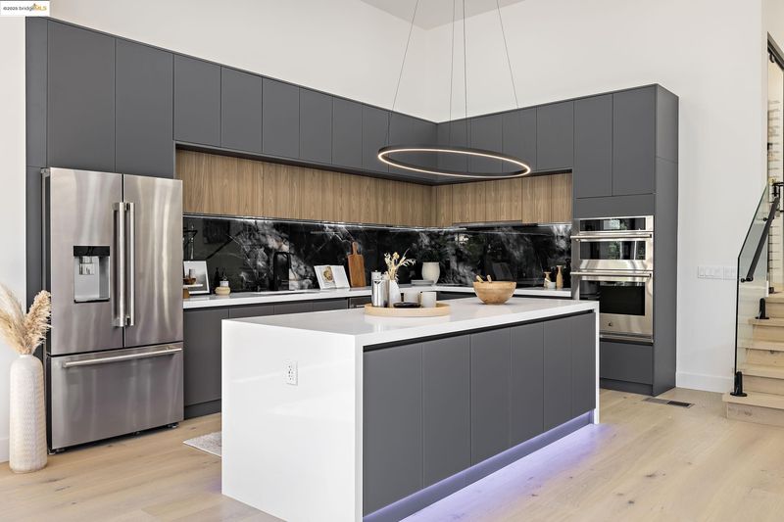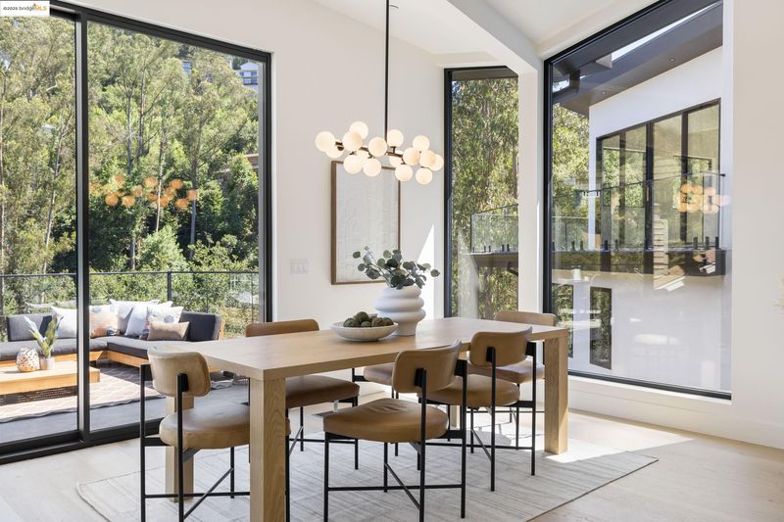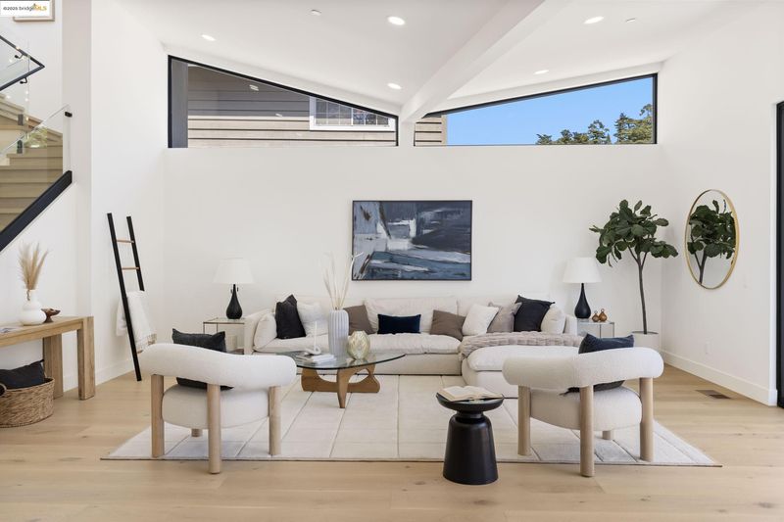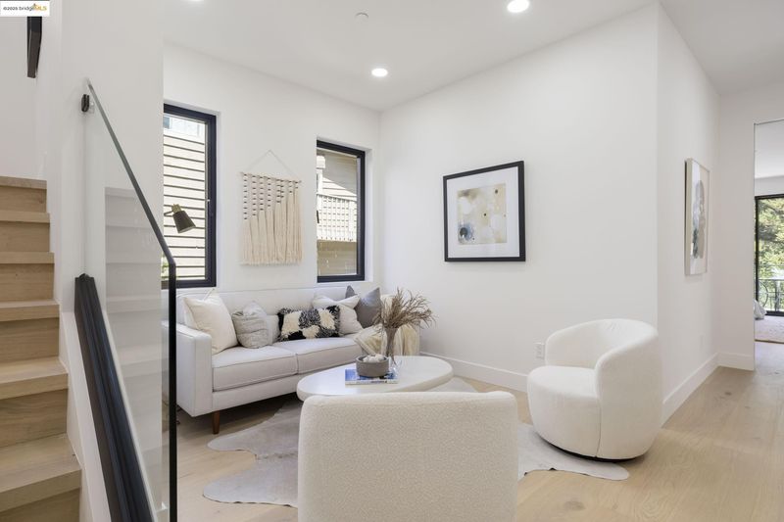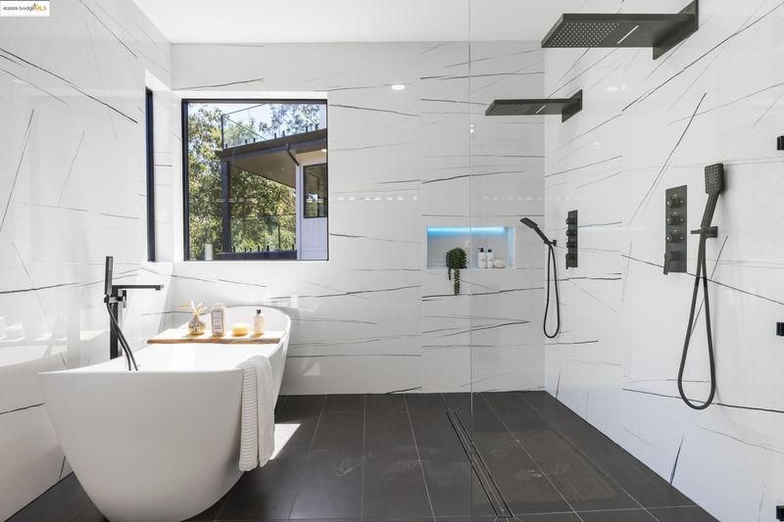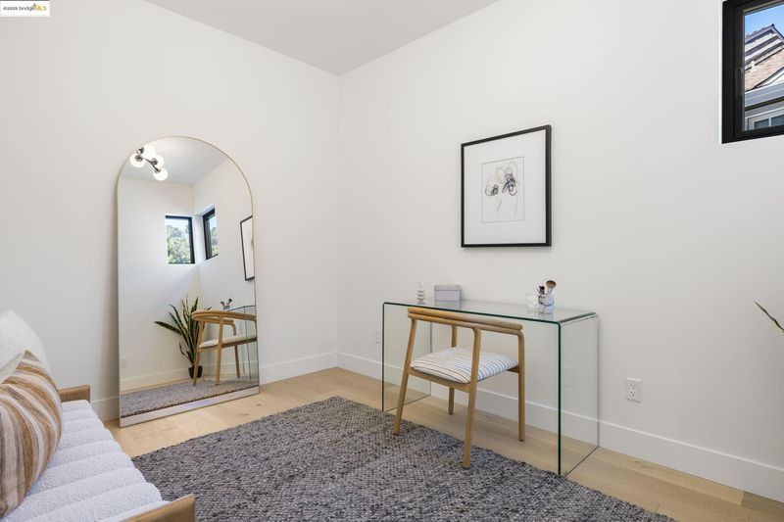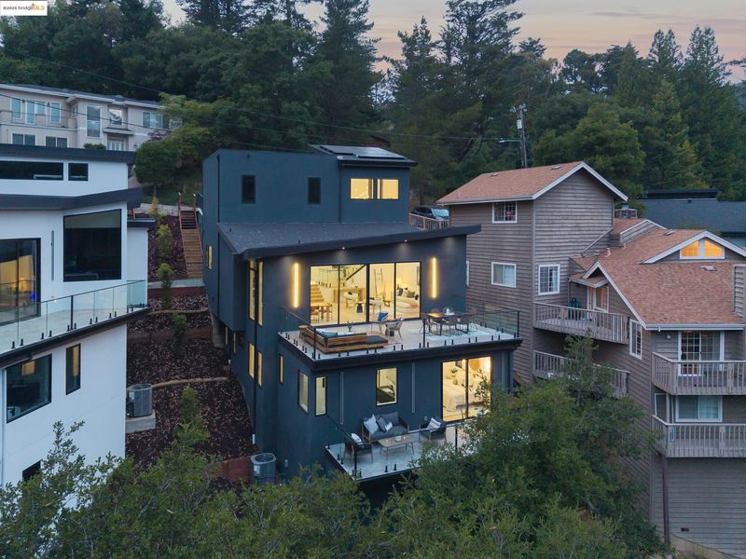
$2,395,000
2,900
SQ FT
$826
SQ/FT
7270 Woodrow Dr
@ Pasa Robles Dr - Montclair, Oakland
- 4 Bed
- 3.5 (3/1) Bath
- 2 Park
- 2,900 sqft
- Oakland
-

-
Thu Jul 17, 11:00 am - 1:00 pm
Brand New Construction - Step into a world of striking architecture and radiant light in this brand-new 4+ bedroom, 3 bath home nestled in desirable Montclair. From the moment you enter, dramatic ceilings and expansive windows create a breathtaking first impression. The main level features a sweeping open layout designed for contemporary living and stylish entertaining. A state-of-the-art kitchen with a sleek island anchors the space, flowing effortlessly into the dining area and family room. Glass doors open wide to a grand deck—perfect for seamless indoor-outdoor living. A glass-enclosed wine closet serves as a showpiece, ideal for displaying your favorite bottles, collectible spirits, or even a curated selection of art or memorabilia. A spacious guest suite with a full bath offers comfort and privacy on this level. Downstairs, a cozy lounge area connects three bedrooms and two full baths, creating an ideal retreat for family or guests. The primary suite is truly a work of art, complete with a spa-like bath
-
Sat Jul 19, 2:00 pm - 4:30 pm
Step into a world of striking architecture and radiant light in this brand-new 4+ bedroom, 3 bath home nestled in desirable Montclair. From the moment you enter, dramatic ceilings and expansive windows create a breathtaking first impression. The main level features a sweeping open layout designed for contemporary living and stylish entertaining. A state-of-the-art kitchen with a sleek island anchors the space, flowing effortlessly into the dining area and family room. Glass doors open wide to a grand deck—perfect for seamless indoor-outdoor living. A glass-enclosed wine closet serves as a showpiece, ideal for displaying your favorite bottles, collectible spirits, or even a curated selection of art or memorabilia. A spacious guest suite with a full bath offers comfort and privacy on this level. Downstairs, a cozy lounge area connects three bedrooms and two full baths, creating an ideal retreat for family or guests. The primary suite is truly a work of art, complete with a spa-like bath featuring a soaking tub,
-
Sun Jul 20, 2:00 pm - 4:30 pm
Step into a world of striking architecture and radiant light in this brand-new 4+ bedroom, 3 bath home nestled in desirable Montclair. From the moment you enter, dramatic ceilings and expansive windows create a breathtaking first impression. The main level features a sweeping open layout designed for contemporary living and stylish entertaining. A state-of-the-art kitchen with a sleek island anchors the space, flowing effortlessly into the dining area and family room. Glass doors open wide to a grand deck—perfect for seamless indoor-outdoor living. A glass-enclosed wine closet serves as a showpiece, ideal for displaying your favorite bottles, collectible spirits, or even a curated selection of art or memorabilia. A spacious guest suite with a full bath offers comfort and privacy on this level. Downstairs, a cozy lounge area connects three bedrooms and two full baths, creating an ideal retreat for family or guests. The primary suite is truly a work of art, complete with a spa-like bath featuring a soaking tub,
Step into a world of striking architecture and radiant light in this brand-new 4+ bedroom, 3 bath home nestled in desirable Montclair. From the moment you enter, dramatic ceilings and expansive windows create a breathtaking first impression. The main level features a sweeping open layout designed for contemporary living and stylish entertaining. A state-of-the-art kitchen with a sleek island anchors the space, flowing effortlessly into the dining area and family room. Glass doors open wide to a grand deck—perfect for seamless indoor-outdoor living. A glass-enclosed wine closet serves as a showpiece, ideal for displaying your favorite bottles, collectible spirits, or even a curated selection of art or memorabilia. A spacious guest suite with a full bath offers comfort and privacy on this level. Downstairs, a cozy lounge area connects three bedrooms and two full baths, creating an ideal retreat for family or guests. The primary suite is truly a work of art, complete with a spa-like bath featuring a soaking tub, oversized shower, private view deck, and a generous walk-in closet. Experience elevated living in one of Oakland’s most sought-after enclaves; where architecture inspires and every detail elevates with bold design, refined comfort, and a lifestyle that rises above it all.
- Current Status
- New
- Original Price
- $2,395,000
- List Price
- $2,395,000
- On Market Date
- Jul 16, 2025
- Property Type
- Detached
- D/N/S
- Montclair
- Zip Code
- 94611
- MLS ID
- 41104980
- APN
- Year Built
- 2025
- Stories in Building
- 3
- Possession
- Negotiable
- Data Source
- MAXEBRDI
- Origin MLS System
- Bridge AOR
Thornhill Elementary School
Public K-5 Elementary, Core Knowledge
Students: 410 Distance: 1.0mi
Montclair Elementary School
Public K-5 Elementary
Students: 640 Distance: 1.0mi
Montera Middle School
Public 6-8 Middle
Students: 727 Distance: 1.0mi
Joaquin Miller Elementary School
Public K-5 Elementary, Coed
Students: 443 Distance: 1.0mi
Zion Lutheran School
Private K-8 Elementary, Religious, Core Knowledge
Students: 65 Distance: 1.3mi
Doulos Academy
Private 1-12
Students: 6 Distance: 1.3mi
- Bed
- 4
- Bath
- 3.5 (3/1)
- Parking
- 2
- Attached
- SQ FT
- 2,900
- SQ FT Source
- Builder
- Lot SQ FT
- 7,296.0
- Lot Acres
- 0.17 Acres
- Pool Info
- None
- Kitchen
- Dishwasher, Electric Water Heater, Counter - Solid Surface, Eat-in Kitchen, Disposal, Kitchen Island
- Cooling
- Central Air
- Disclosures
- Disclosure Package Avail
- Entry Level
- Flooring
- Hardwood Flrs Throughout
- Foundation
- Fire Place
- None
- Heating
- Zoned
- Laundry
- Laundry Room
- Main Level
- Main Entry
- Possession
- Negotiable
- Architectural Style
- Contemporary
- Location
- Sloped Down, Landscaped
- Roof
- Composition
- Water and Sewer
- Public
- Fee
- Unavailable
MLS and other Information regarding properties for sale as shown in Theo have been obtained from various sources such as sellers, public records, agents and other third parties. This information may relate to the condition of the property, permitted or unpermitted uses, zoning, square footage, lot size/acreage or other matters affecting value or desirability. Unless otherwise indicated in writing, neither brokers, agents nor Theo have verified, or will verify, such information. If any such information is important to buyer in determining whether to buy, the price to pay or intended use of the property, buyer is urged to conduct their own investigation with qualified professionals, satisfy themselves with respect to that information, and to rely solely on the results of that investigation.
School data provided by GreatSchools. School service boundaries are intended to be used as reference only. To verify enrollment eligibility for a property, contact the school directly.
