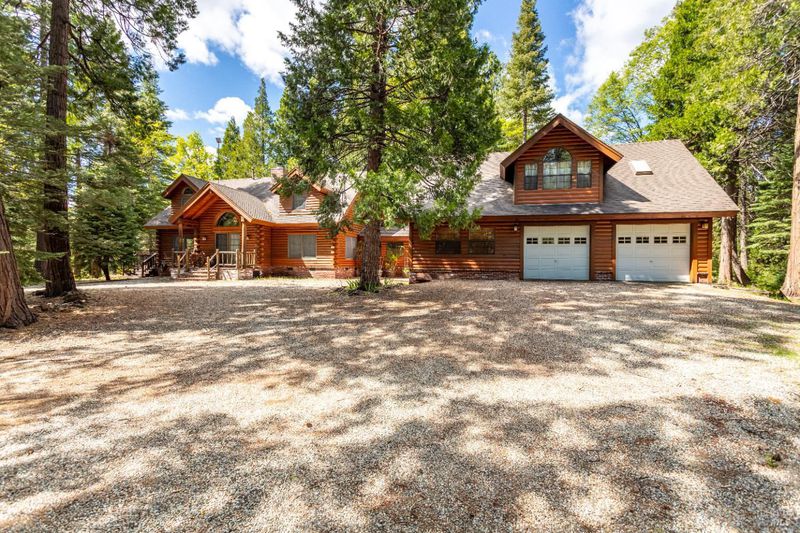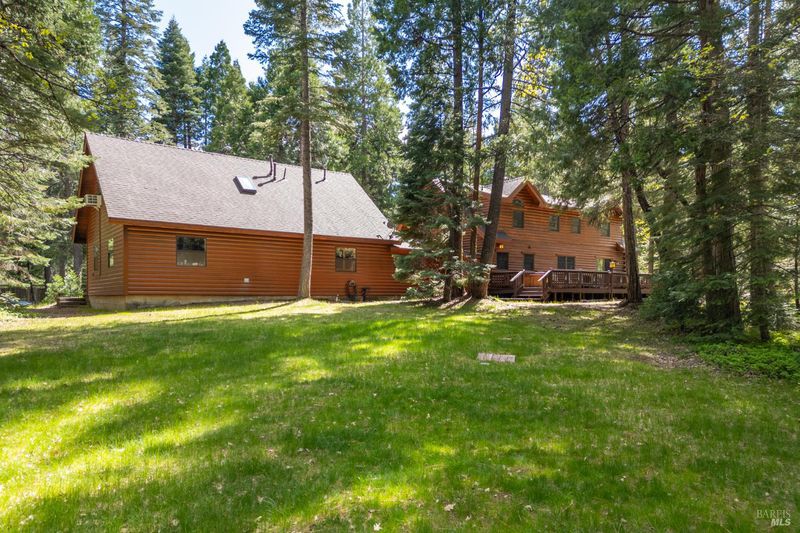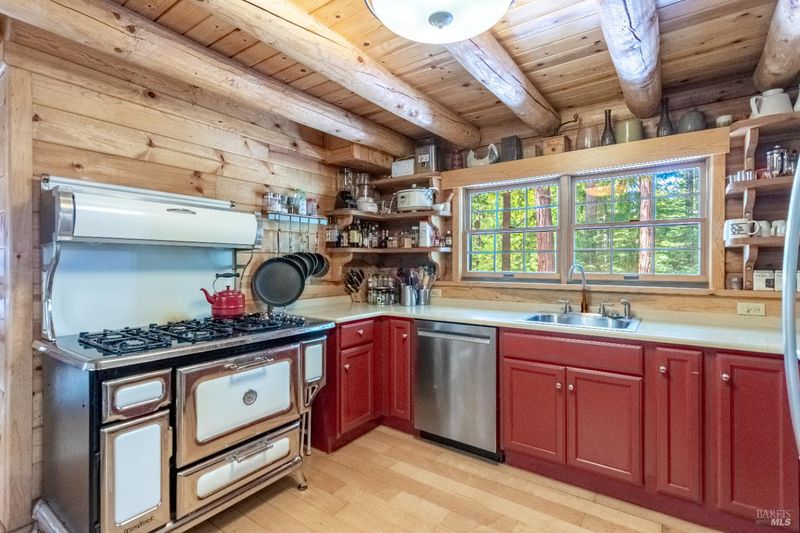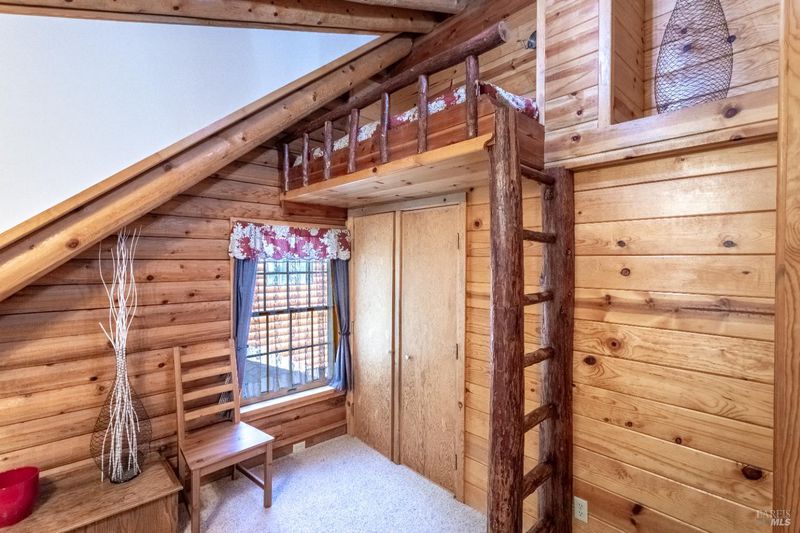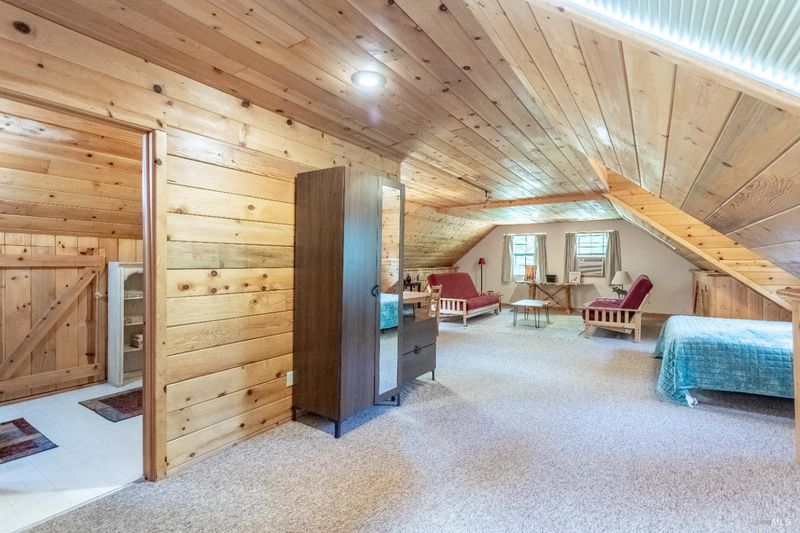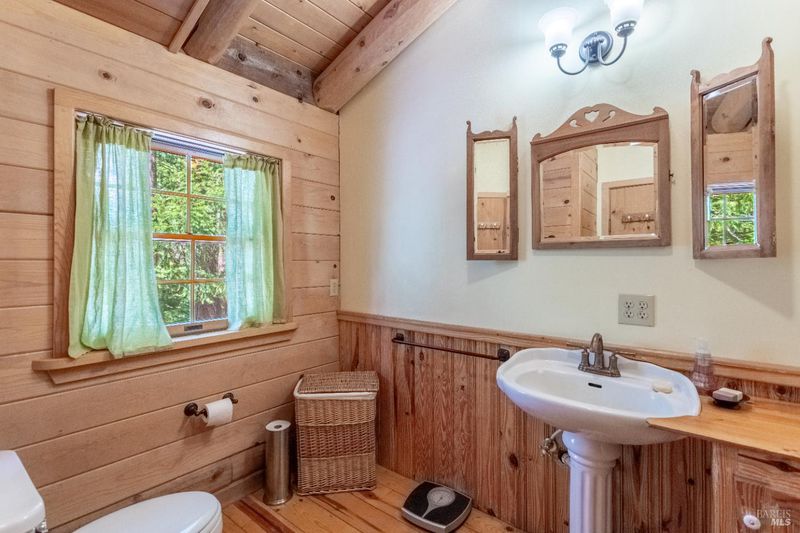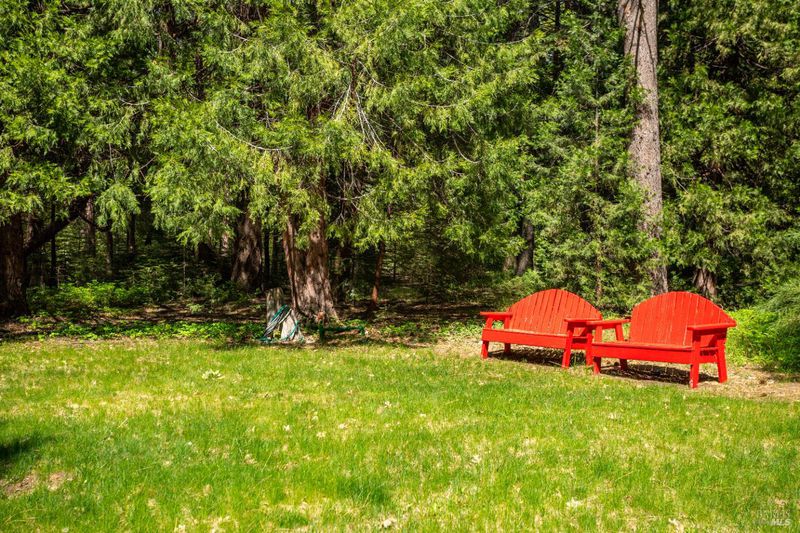
$675,000
3,156
SQ FT
$214
SQ/FT
9547 Grassland Court
@ Mountain Meadow - Shasta County, Shingletown
- 5 Bed
- 4 Bath
- 2 Park
- 3,156 sqft
- Shingletown
-

Parklike Estate with Creek Frontage! Escape to the serenity of this magnificent 5-bedroom, 4-bath, partially furnished, log home nestled on just under 20 breathtaking acres near Mt. Lassen National Park. Designed for grand gatherings and unforgettable moments, this custom-built estate boasts vaulted wood ceilings, 6-burner gas range, stainless appliances, a charming loft bed, beautiful claw foot tub, large pantry, exposed log beams, gleaming hardwood floors and a split floorplan with breezway. Step onto the expansive wrap-around deck and soak in stunning wooded and meadow views or unwind in the luxurious Alaskan cedar hot tub. At 4,200' elevation, this pristine forest and meadowland property features nearly a half-mile of historic North Fork Battle Creek, and teeming with brown and rainbow trout. Whether you seek a family estate that feels like a holiday, or a prime vacation rental, this private estate offers unparalleled charm and seclusion.
- Days on Market
- 66 days
- Current Status
- Contingent
- Original Price
- $687,000
- List Price
- $675,000
- On Market Date
- May 24, 2025
- Contingent Date
- Jul 24, 2025
- Property Type
- Single Family Residence
- Area
- Shasta County
- Zip Code
- 96088
- MLS ID
- 325048088
- APN
- 701-390-003-000
- Year Built
- 1991
- Stories in Building
- Unavailable
- Possession
- Other
- Data Source
- BAREIS
- Origin MLS System
Black Butte Junior High School
Public 6-8 Middle
Students: 64 Distance: 10.1mi
Whitmore Elementary School
Public K-8 Elementary
Students: 40 Distance: 10.5mi
Manton Elementary
Public K-5
Students: 13 Distance: 10.8mi
New Day Academy - Shasta
Charter K-12
Students: 459 Distance: 11.0mi
Black Butte Elementary School
Public K-5 Elementary
Students: 146 Distance: 11.3mi
Oak Run Elementary School
Public PK-8 Elementary
Students: 68 Distance: 18.5mi
- Bed
- 5
- Bath
- 4
- Parking
- 2
- Attached, Garage Facing Front, Interior Access, RV Possible, Uncovered Parking Space
- SQ FT
- 3,156
- SQ FT Source
- Assessor Agent-Fill
- Lot SQ FT
- 829,818.0
- Lot Acres
- 19.05 Acres
- Kitchen
- Pantry Closet
- Cooling
- Window Unit(s)
- Dining Room
- Formal Area
- Flooring
- Carpet, Vinyl, Wood
- Foundation
- Raised
- Fire Place
- Family Room, Wood Stove
- Heating
- Gas, Wall Furnace, Wood Stove
- Laundry
- Dryer Included, In Garage, Inside Area, Washer Included, Washer/Dryer Stacked Included
- Main Level
- Bedroom(s), Family Room, Full Bath(s), Garage, Kitchen, Living Room, Street Entrance
- Possession
- Other
- Architectural Style
- Log
- Fee
- $0
MLS and other Information regarding properties for sale as shown in Theo have been obtained from various sources such as sellers, public records, agents and other third parties. This information may relate to the condition of the property, permitted or unpermitted uses, zoning, square footage, lot size/acreage or other matters affecting value or desirability. Unless otherwise indicated in writing, neither brokers, agents nor Theo have verified, or will verify, such information. If any such information is important to buyer in determining whether to buy, the price to pay or intended use of the property, buyer is urged to conduct their own investigation with qualified professionals, satisfy themselves with respect to that information, and to rely solely on the results of that investigation.
School data provided by GreatSchools. School service boundaries are intended to be used as reference only. To verify enrollment eligibility for a property, contact the school directly.
