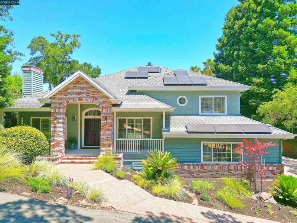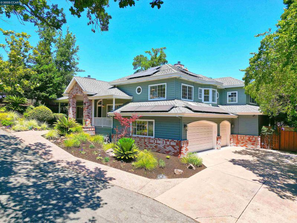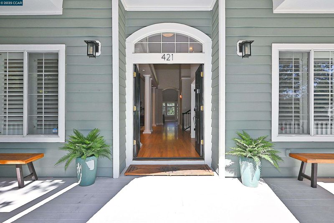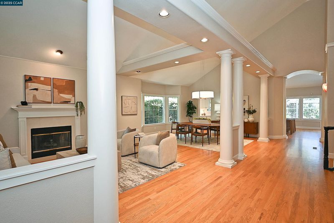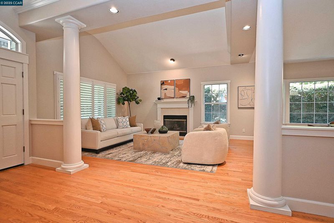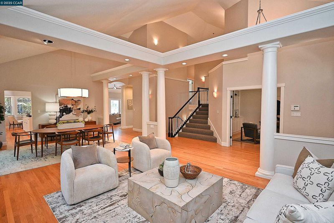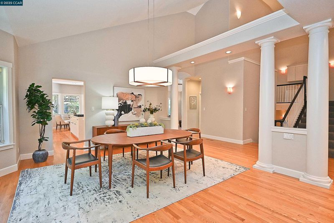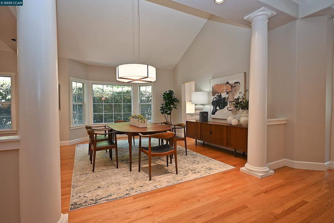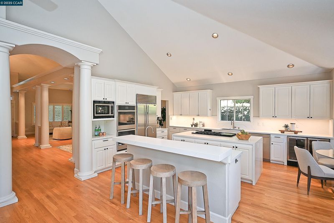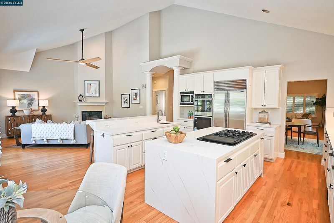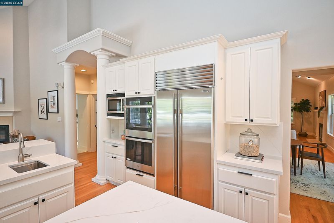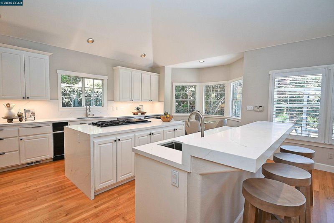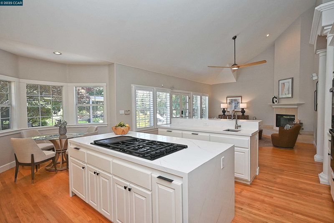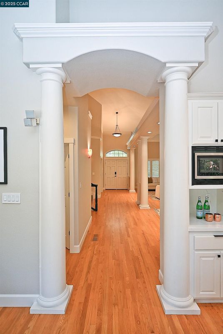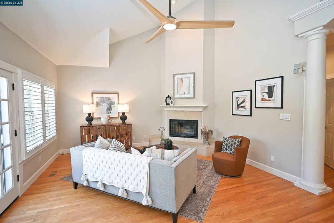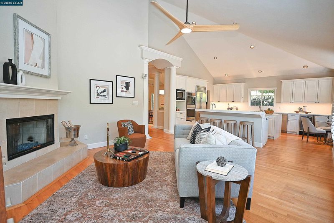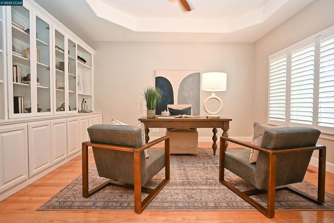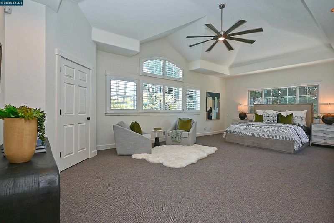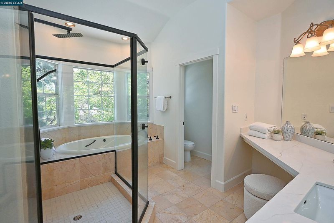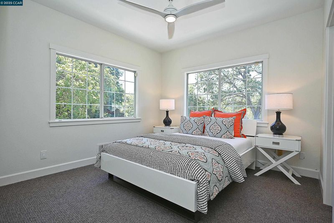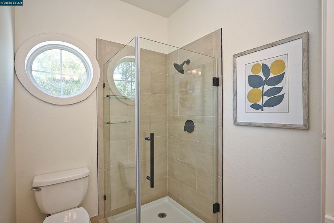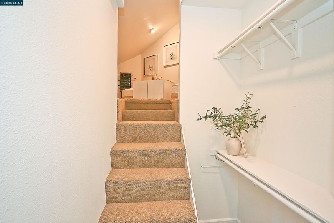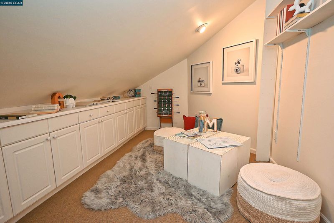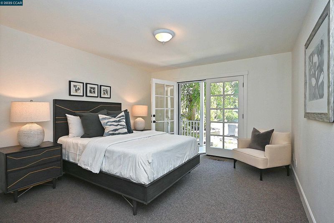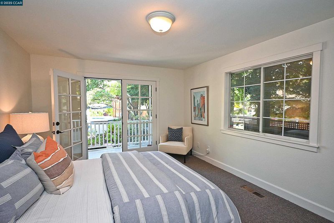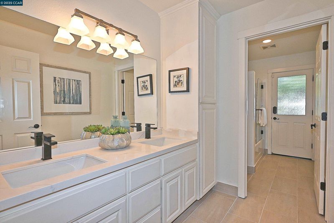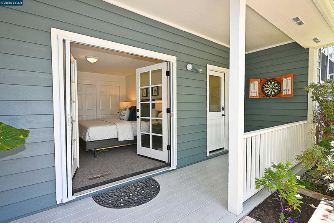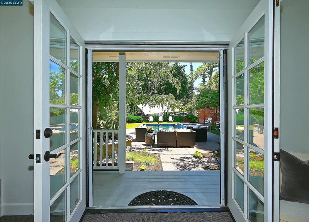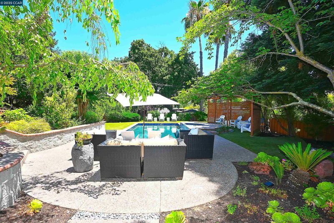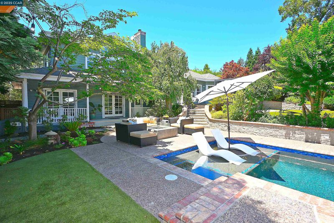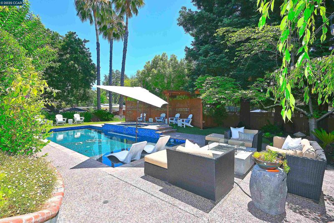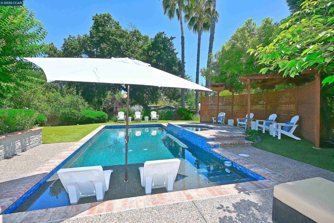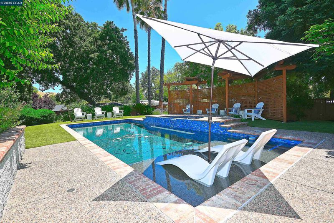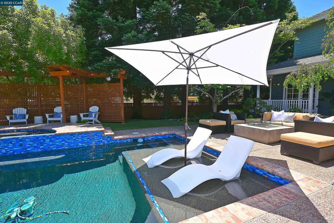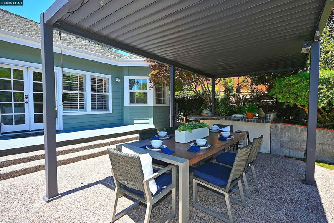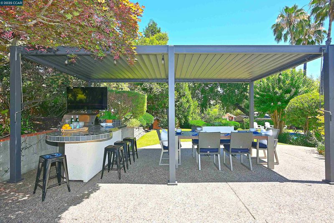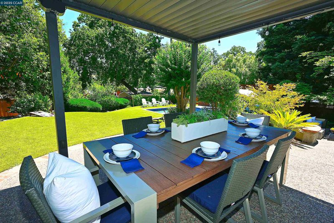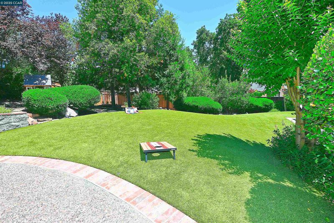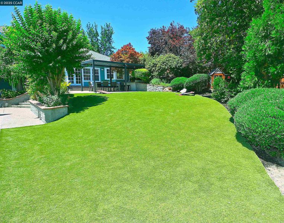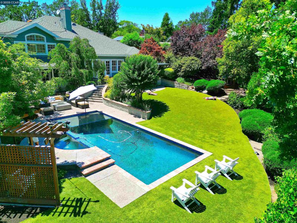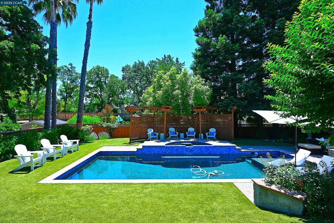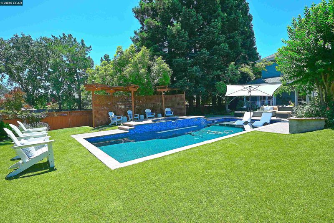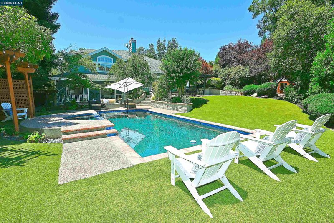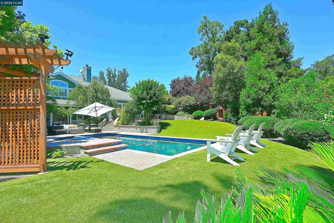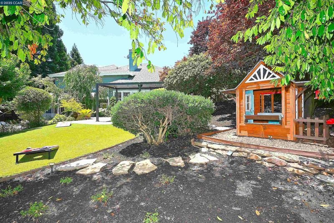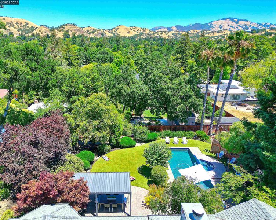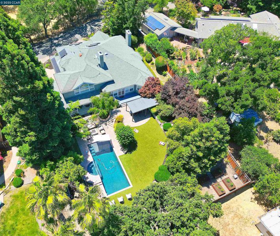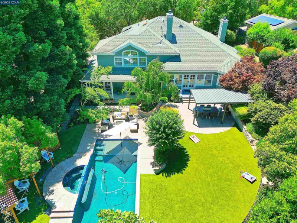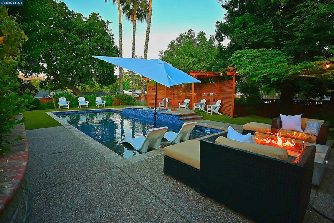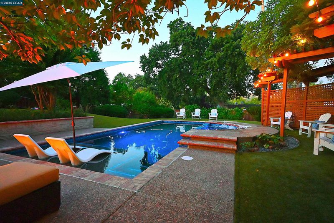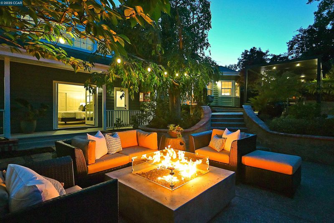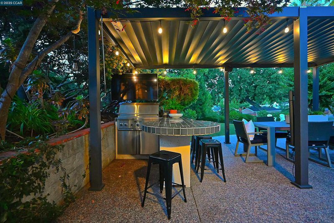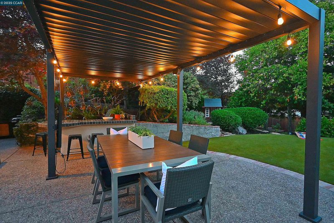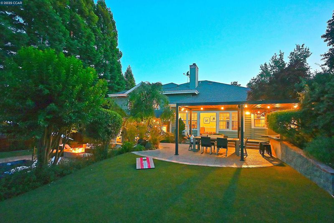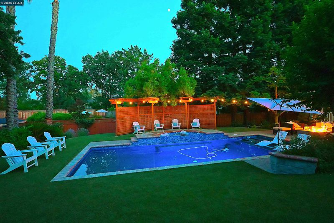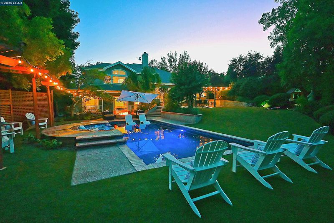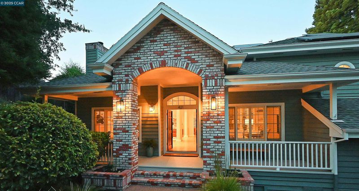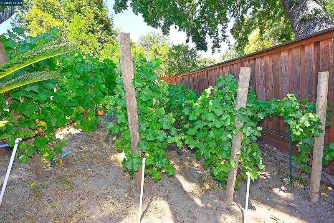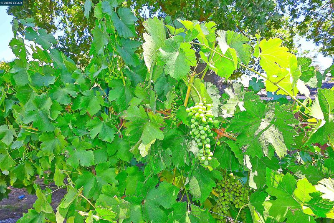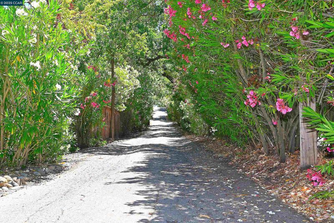
$2,750,000
3,358
SQ FT
$819
SQ/FT
421 Twin Oaks Ln
@ Mountain View Bl - Walnut Heights, Walnut Creek
- 5 Bed
- 3.5 (3/1) Bath
- 3 Park
- 3,358 sqft
- Walnut Creek
-

See this custom resort-like refuge before it’s gone! Showcase home ideal for intimate gatherings & large-scale celebrations! Impeccable, sophisticated, yet, down-to-earth. Sleek, stunning Cancun Quartz twin waterfall island kitchen worthy of filming cooking shows w/ high volume ceilings, dual fuel range, 2 sinks, abundant counter space for multiple work zones, new Sub-Zero fridge/freezer, 2 wine refrigerators, and, soft under-counter lighting. Enormous primary suite w/ new stone bathroom counters, new frameless shower, jet tub, dual closets & filtered Mt. Diablo view. Renovated bathrooms, Toto toilet, wool carpet, hardwood floors, plantation shutters & children's Secret Room! French doors lead to resort-like gardens w/ numerous storybook destinations; newly redesigned PebbleTech Pool w/ Baja shelf & Spa, 2 pergolas, BBQ island w/ TV, romantic fire pit, pergola heaters & misters, no-water turf, vineyard, veg. garden, dartboard porch, expansive entry porch, and, whimsical children’s playhouse! Owned PV solar, home generator & EV charger for energy efficiency. Privacy abounds! This rare home is both a resort & a quiet refuge down a hidden, tree-lined pvt lane w/ no through traffic! Video: https://youtu.be/vxQzZJlDpM8 and 3-D: https://my.matterport.com/show/?m=Vvr1ymnLpuK&mls=1
- Current Status
- New
- Original Price
- $2,750,000
- List Price
- $2,750,000
- On Market Date
- Jul 12, 2025
- Property Type
- Detached
- D/N/S
- Walnut Heights
- Zip Code
- 94596
- MLS ID
- 41104627
- APN
- 1820900338
- Year Built
- 1996
- Stories in Building
- 2
- Possession
- Negotiable
- Data Source
- MAXEBRDI
- Origin MLS System
- CONTRA COSTA
Singing Stones School
Private PK-4
Students: 63 Distance: 0.2mi
Walnut Heights Elementary School
Public K-5 Elementary
Students: 387 Distance: 0.6mi
Murwood Elementary School
Public K-5 Elementary
Students: 366 Distance: 0.7mi
Contra Costa Midrasha
Private 8-12 Secondary, Religious, Coed
Students: NA Distance: 1.1mi
Indian Valley Elementary School
Public K-5 Elementary
Students: 395 Distance: 1.1mi
Alamo Elementary School
Public K-5 Elementary
Students: 359 Distance: 1.2mi
- Bed
- 5
- Bath
- 3.5 (3/1)
- Parking
- 3
- Attached, Off Street, RV/Boat Parking, Electric Vehicle Charging Station(s), Garage Faces Side, Garage Door Opener
- SQ FT
- 3,358
- SQ FT Source
- Assessor Auto-Fill
- Lot SQ FT
- 19,100.0
- Lot Acres
- 0.44 Acres
- Pool Info
- Gas Heat, Gunite, In Ground, Pool/Spa Combo, See Remarks, Outdoor Pool
- Kitchen
- Dishwasher, Double Oven, Electric Range, Gas Range, Microwave, Oven, Refrigerator, Trash Compactor, Gas Water Heater, Breakfast Nook, Counter - Solid Surface, Stone Counters, Eat-in Kitchen, Electric Range/Cooktop, Disposal, Gas Range/Cooktop, Kitchen Island, Oven Built-in, Updated Kitchen
- Cooling
- Ceiling Fan(s), Central Air
- Disclosures
- None
- Entry Level
- Exterior Details
- Lighting, Garden, Back Yard, Front Yard, Garden/Play, Side Yard, Sprinklers Automatic, Sprinklers Front, Sprinklers Side, Landscape Back, Landscape Front, Private Entrance, See Remarks
- Flooring
- Hardwood, Carpet, See Remarks
- Foundation
- Fire Place
- Family Room, Gas Starter, Living Room
- Heating
- Forced Air, Zoned, Natural Gas, Central
- Laundry
- 220 Volt Outlet, Hookups Only, Laundry Room, Cabinets, Inside Room
- Main Level
- 3 Bedrooms, 1.5 Baths, Laundry Facility, Main Entry
- Views
- Mt Diablo
- Possession
- Negotiable
- Architectural Style
- Contemporary
- Construction Status
- Existing
- Additional Miscellaneous Features
- Lighting, Garden, Back Yard, Front Yard, Garden/Play, Side Yard, Sprinklers Automatic, Sprinklers Front, Sprinklers Side, Landscape Back, Landscape Front, Private Entrance, See Remarks
- Location
- Court, Secluded, Vineyard, Back Yard, Dead End, Front Yard, Landscaped, Private, See Remarks, Sprinklers In Rear
- Roof
- Composition Shingles
- Water and Sewer
- Public
- Fee
- Unavailable
MLS and other Information regarding properties for sale as shown in Theo have been obtained from various sources such as sellers, public records, agents and other third parties. This information may relate to the condition of the property, permitted or unpermitted uses, zoning, square footage, lot size/acreage or other matters affecting value or desirability. Unless otherwise indicated in writing, neither brokers, agents nor Theo have verified, or will verify, such information. If any such information is important to buyer in determining whether to buy, the price to pay or intended use of the property, buyer is urged to conduct their own investigation with qualified professionals, satisfy themselves with respect to that information, and to rely solely on the results of that investigation.
School data provided by GreatSchools. School service boundaries are intended to be used as reference only. To verify enrollment eligibility for a property, contact the school directly.
