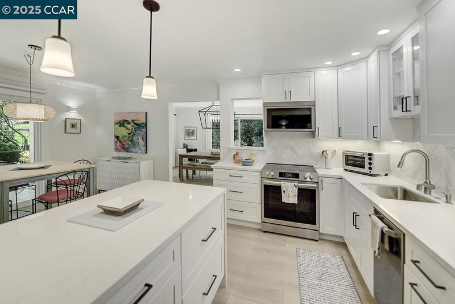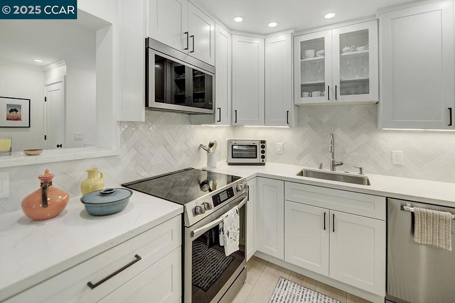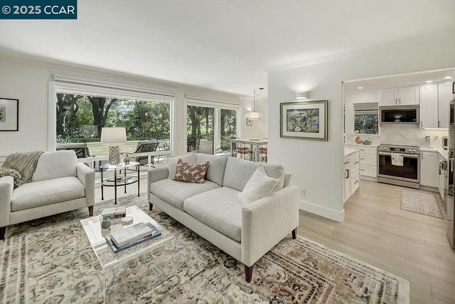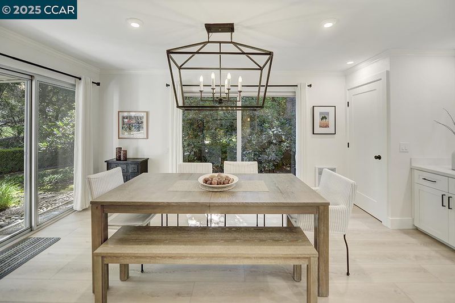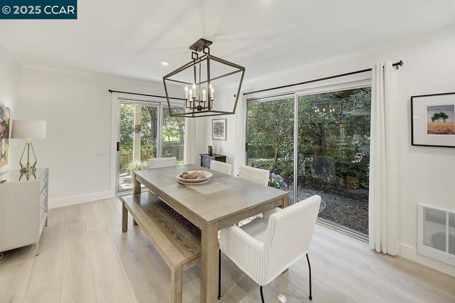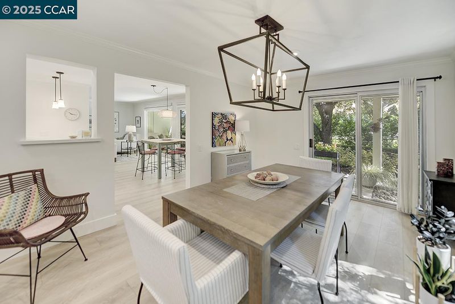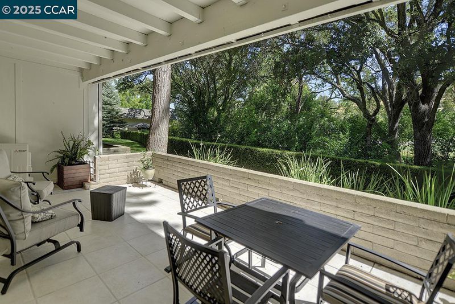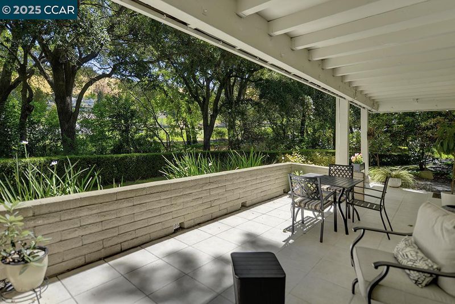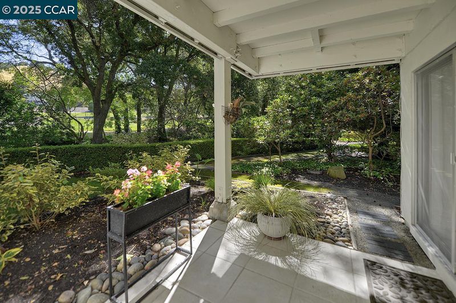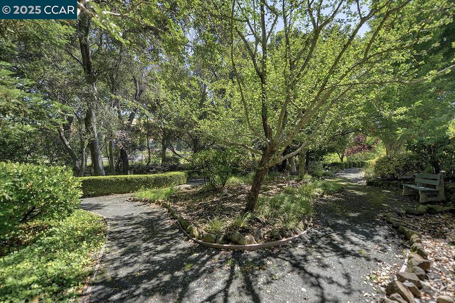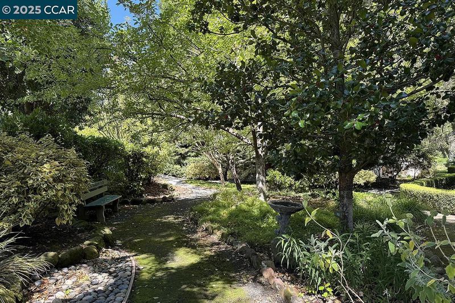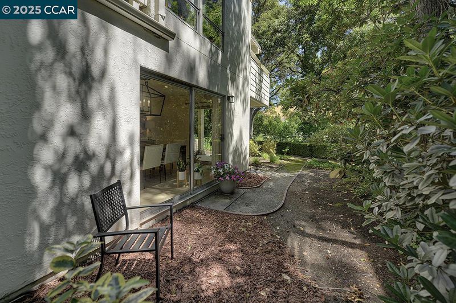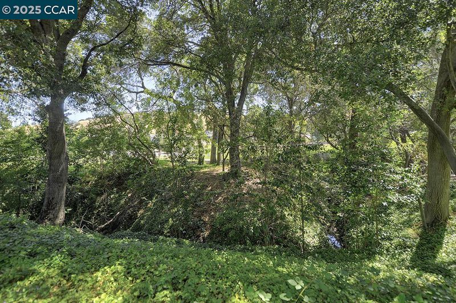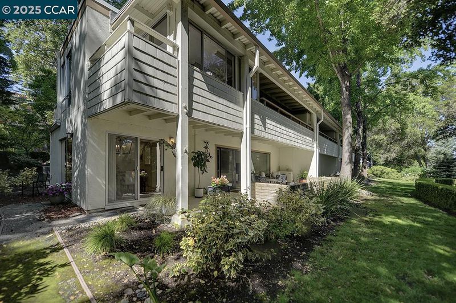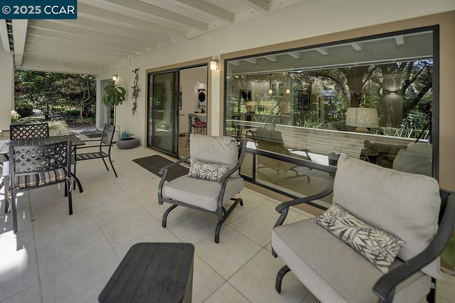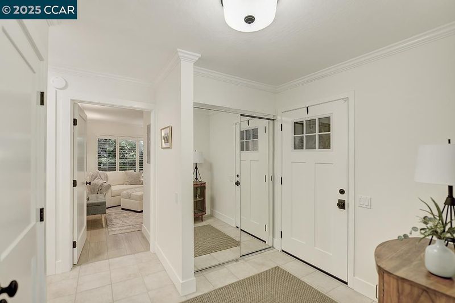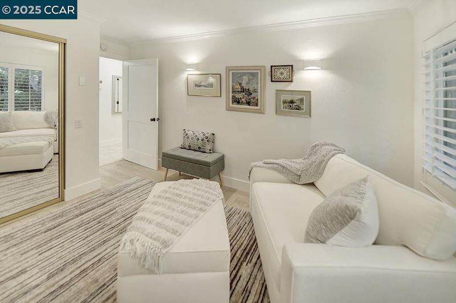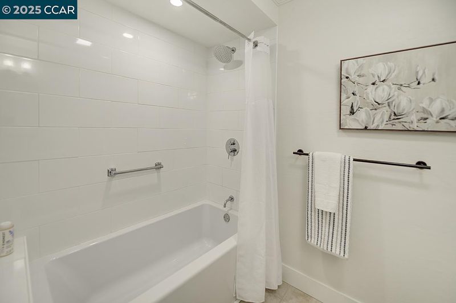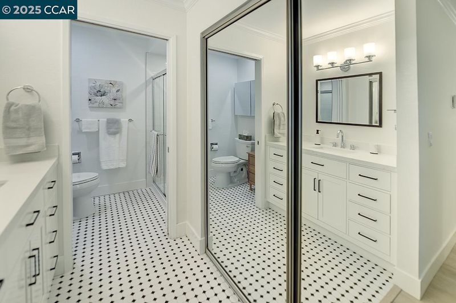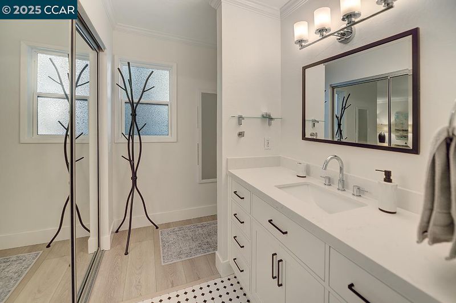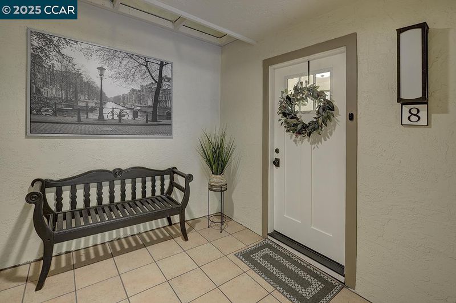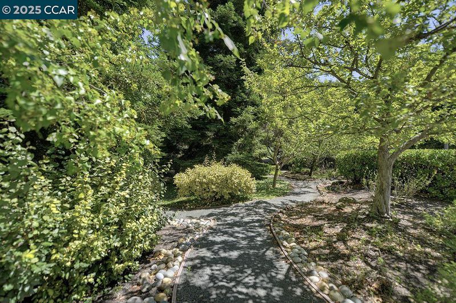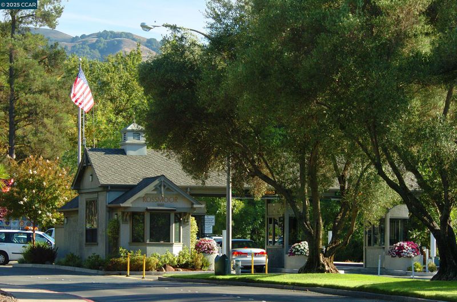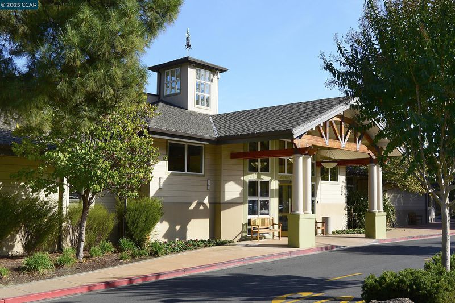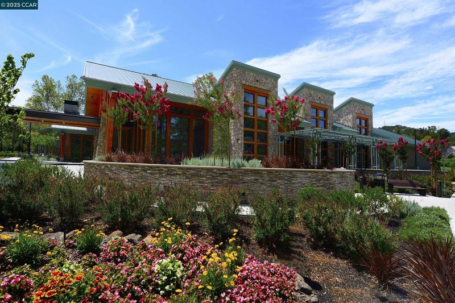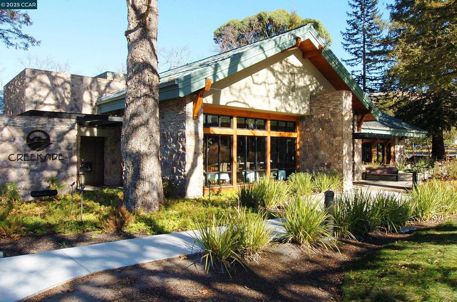
$718,000
1,404
SQ FT
$511
SQ/FT
3474 Tice Creek Dr, #8
@ Tice Creek - Rossmoor, Walnut Creek
- 2 Bed
- 2 Bath
- 1 Park
- 1,404 sqft
- Walnut Creek
-

Discover this stunning remodeled COOP in one of Rossmoor’s most enchanting settings—nestled beside a peaceful creek and scenic walking path at the end of the building for added privacy. With over 1,400 square feet, this spacious home is filled with surprises and special features, like a new heating & air system, that make it truly one-of-a-kind. Expansive windows and sliders line the walls, flooding the home with natural light and framing beautiful views of nature. Step outside to a large tiled patio—perfect for entertaining guests or enjoying tranquil mornings with your coffee. You’ll fall in love the moment you step inside. A two bedroom two bathroom with bonus room and inside laundry, stainless steel appliances, new cabinets, quartz counters and unique design. Located in Rossmoor 55+ gated community with amenities and facilities that have something for everyone. From Golf, swimming, pickleball, lawn bowling, bocce ball, hiking trails, to game rooms for bridge, Mai Jong, canasta … and studios for art, sewing, lapidary, woodworking, ceramics. And be sure to take advantage of dancing, dinners, lectures, concerts and more. Start your next phase with style and fun! Parking Bldg 1708 Space 4.
- Current Status
- New
- Original Price
- $718,000
- List Price
- $718,000
- On Market Date
- Jul 13, 2025
- Property Type
- Condominium
- D/N/S
- Rossmoor
- Zip Code
- 94595
- MLS ID
- 41104680
- APN
- 900017020
- Year Built
- 1969
- Stories in Building
- Unavailable
- Possession
- Close Of Escrow, Immediate, Negotiable
- Data Source
- MAXEBRDI
- Origin MLS System
- CONTRA COSTA
Acalanes Adult Education Center
Public n/a Adult Education
Students: NA Distance: 1.6mi
Acalanes Center For Independent Study
Public 9-12 Alternative
Students: 27 Distance: 1.7mi
Burton Valley Elementary School
Public K-5 Elementary
Students: 798 Distance: 1.8mi
Alamo Elementary School
Public K-5 Elementary
Students: 359 Distance: 1.9mi
Rancho Romero Elementary School
Public K-5 Elementary
Students: 478 Distance: 2.1mi
Murwood Elementary School
Public K-5 Elementary
Students: 366 Distance: 2.2mi
- Bed
- 2
- Bath
- 2
- Parking
- 1
- Carport, Covered, Detached, Off Street, Space Per Unit - 1, Guest
- SQ FT
- 1,404
- SQ FT Source
- Public Records
- Pool Info
- Other, Community
- Kitchen
- Dishwasher, Electric Range, Microwave, Refrigerator, Dryer, Washer, 220 Volt Outlet, Counter - Solid Surface, Electric Range/Cooktop, Disposal, Updated Kitchen
- Cooling
- Wall/Window Unit(s), Other, ENERGY STAR Qualified Equipment
- Disclosures
- Easements, Nat Hazard Disclosure, Senior Living, Disclosure Package Avail
- Entry Level
- 1
- Exterior Details
- Unit Faces Common Area, No Yard, Stream Seasonal
- Flooring
- Laminate, Tile
- Foundation
- Fire Place
- None
- Heating
- Heat Pump
- Laundry
- 220 Volt Outlet, In Unit, Washer/Dryer Stacked Incl
- Main Level
- 2 Bedrooms, 2 Baths, Primary Bedrm Suite - 1, Other
- Possession
- Close Of Escrow, Immediate, Negotiable
- Architectural Style
- Contemporary
- Non-Master Bathroom Includes
- Shower Over Tub, Solid Surface, Updated Baths
- Construction Status
- Existing
- Additional Miscellaneous Features
- Unit Faces Common Area, No Yard, Stream Seasonal
- Location
- Landscaped, Wood
- Pets
- Yes, Cats OK, Dogs OK, Number Limit
- Roof
- Unknown
- Water and Sewer
- Public
- Fee
- $1,258
MLS and other Information regarding properties for sale as shown in Theo have been obtained from various sources such as sellers, public records, agents and other third parties. This information may relate to the condition of the property, permitted or unpermitted uses, zoning, square footage, lot size/acreage or other matters affecting value or desirability. Unless otherwise indicated in writing, neither brokers, agents nor Theo have verified, or will verify, such information. If any such information is important to buyer in determining whether to buy, the price to pay or intended use of the property, buyer is urged to conduct their own investigation with qualified professionals, satisfy themselves with respect to that information, and to rely solely on the results of that investigation.
School data provided by GreatSchools. School service boundaries are intended to be used as reference only. To verify enrollment eligibility for a property, contact the school directly.
