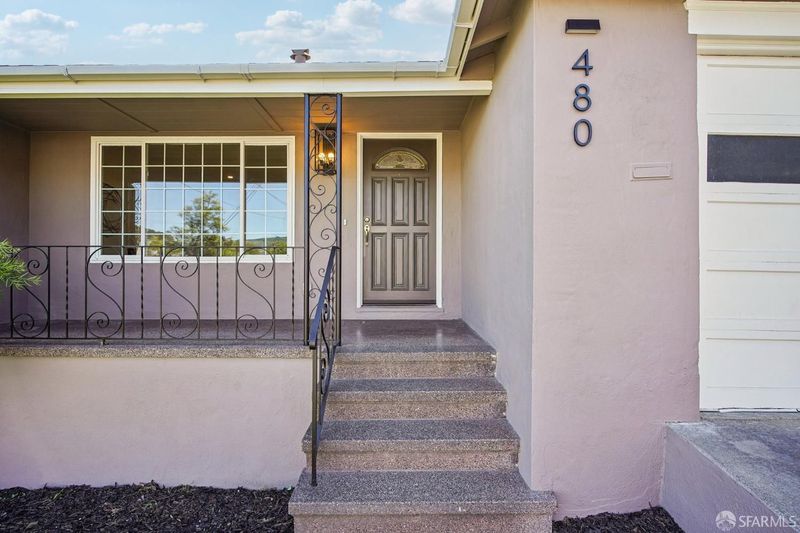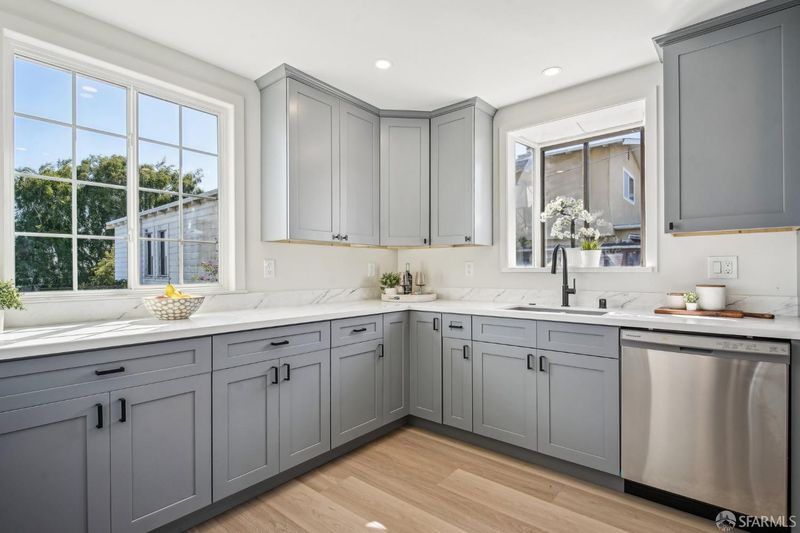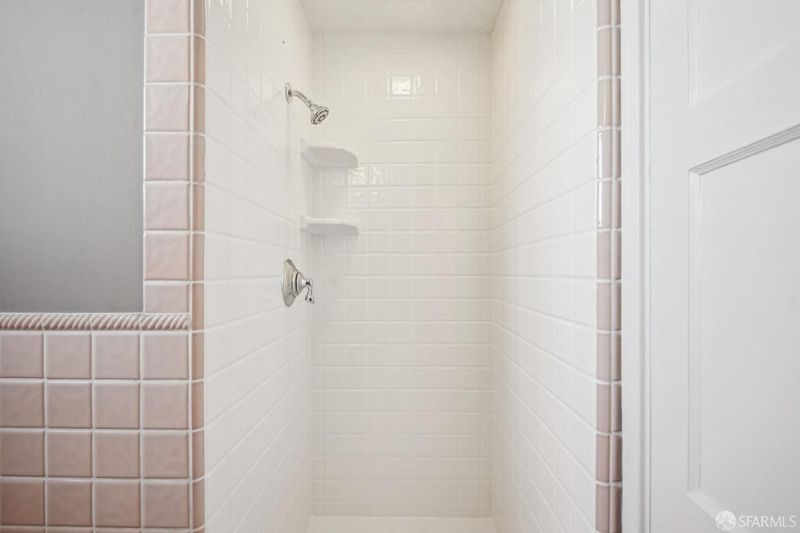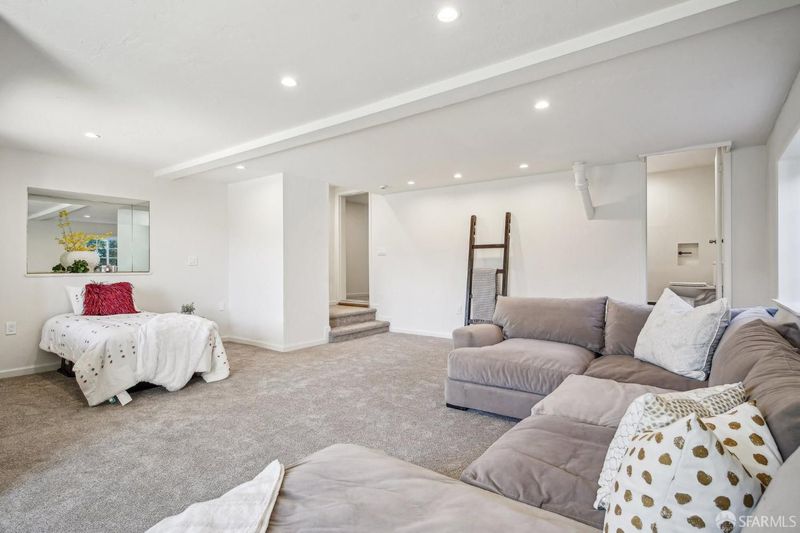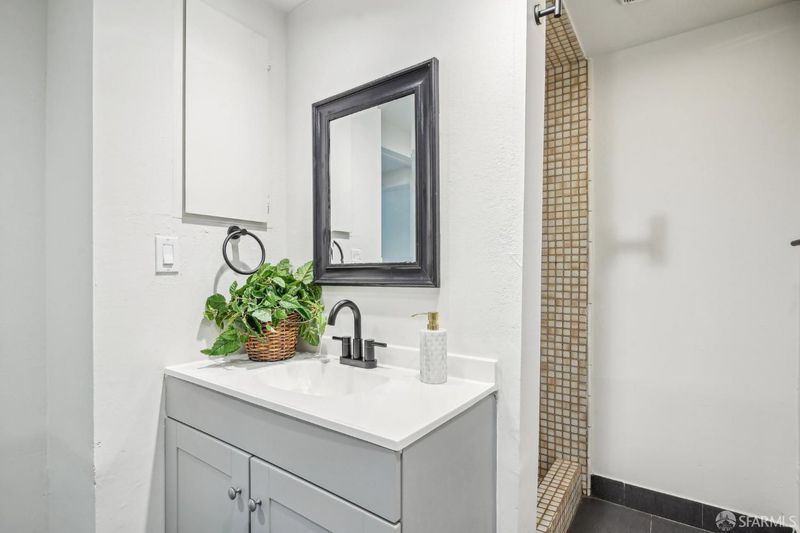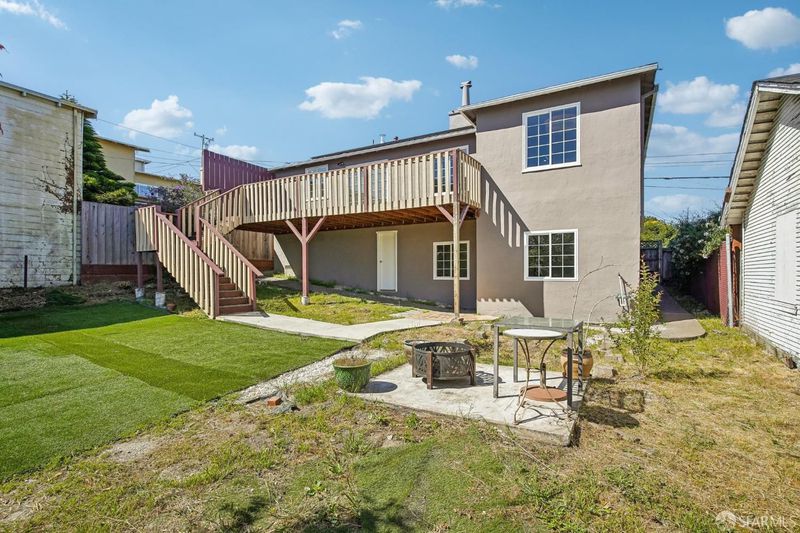
$1,388,888
1,630
SQ FT
$852
SQ/FT
480 Cypress Avenue
@ Jenevein Ave - Huntington Park, San Bruno
- 4 Bed
- 2 Bath
- 2 Park
- 1,630 sqft
- San Bruno
-

Welcome to this impeccably remodeled 4-bedroom, 2-bathroom residence in the heart of San Bruno featuring over $120,000 in thoughtful upgrades. Spanning 1,630 square feet, this turnkey home offers a flexible floor plan ideal for multi-generational living, guests, or potential rental income. The main level features 3 spacious bedrooms and 1 full bathroom, while the lower level includes a private entry, additional bedroom and bathroom, and the opportunity to add a kitchenette creating a perfect in-law suite or ADU-style setup. Upgrades include all-new electrical and plumbing systems, a fully renovated kitchen with new cabinetry, countertops, and appliances, fresh interior and exterior paint, and a brand new dual-sided wall heater. Stylish vinyl flooring flows throughout the living spaces, complemented by plush new carpet in the bedrooms. Enjoy California living in the beautifully designed backyard, complete with a generous deck, planter boxes, and space to add grass or a play area. A single-car garage and driveway provide convenient off-street parking. Located just minutes from SFO, BART, Caltrain, parks, shopping, and dining, this home delivers modern comfort and unbeatable convenience in one of the Bay Area's most desirable neighborhoods.
- Days on Market
- 67 days
- Current Status
- Contingent
- Original Price
- $1,489,000
- List Price
- $1,388,888
- On Market Date
- May 9, 2025
- Contingent Date
- Jul 11, 2025
- Property Type
- Single Family Residence
- Area
- Huntington Park
- Zip Code
- 94066
- MLS ID
- 425033672
- APN
- 020-272-280
- Year Built
- 1940
- Stories in Building
- Unavailable
- Possession
- Close Of Escrow
- Data Source
- BAREIS
- Origin MLS System
Allen (Decima M.) Elementary School
Public K-5 Elementary
Students: 409 Distance: 0.2mi
St. Robert
Private K-8 Elementary, Religious, Coed
Students: 314 Distance: 0.3mi
Parkside Intermediate School
Public 6-8 Middle
Students: 789 Distance: 0.3mi
El Crystal Elementary School
Public K-5 Elementary, Coed
Students: 262 Distance: 0.5mi
Belle Air Elementary School
Public K-5 Elementary
Students: 264 Distance: 0.6mi
Peninsula High
Public 9-12
Students: 19 Distance: 0.9mi
- Bed
- 4
- Bath
- 2
- Parking
- 2
- Attached, Garage Door Opener, Garage Facing Front, Workshop in Garage
- SQ FT
- 1,630
- SQ FT Source
- Not Verified
- Lot SQ FT
- 5,000.0
- Lot Acres
- 0.1148 Acres
- Kitchen
- Stone Counter
- Cooling
- None
- Exterior Details
- Fire Pit
- Flooring
- Carpet, Laminate, Tile, Wood
- Fire Place
- Brick, Living Room, Stone, Wood Burning
- Heating
- Fireplace(s), Wall Furnace
- Laundry
- Hookups Only, In Garage
- Possession
- Close Of Escrow
- Basement
- Partial
- Fee
- $0
MLS and other Information regarding properties for sale as shown in Theo have been obtained from various sources such as sellers, public records, agents and other third parties. This information may relate to the condition of the property, permitted or unpermitted uses, zoning, square footage, lot size/acreage or other matters affecting value or desirability. Unless otherwise indicated in writing, neither brokers, agents nor Theo have verified, or will verify, such information. If any such information is important to buyer in determining whether to buy, the price to pay or intended use of the property, buyer is urged to conduct their own investigation with qualified professionals, satisfy themselves with respect to that information, and to rely solely on the results of that investigation.
School data provided by GreatSchools. School service boundaries are intended to be used as reference only. To verify enrollment eligibility for a property, contact the school directly.



