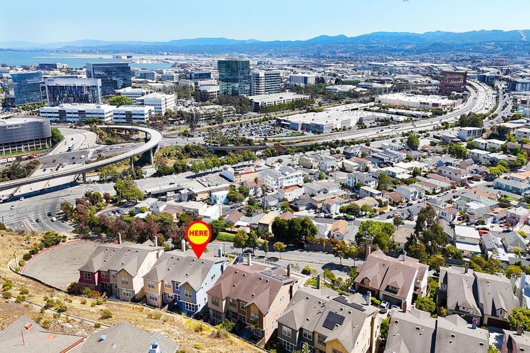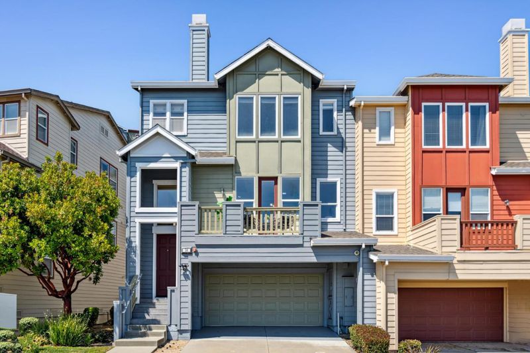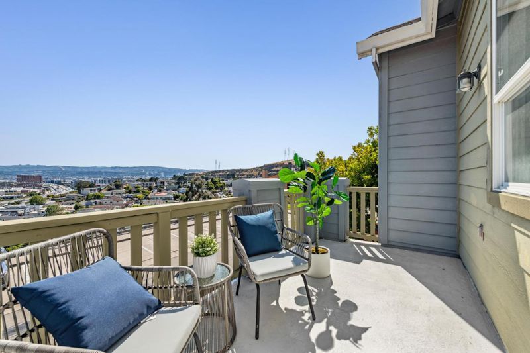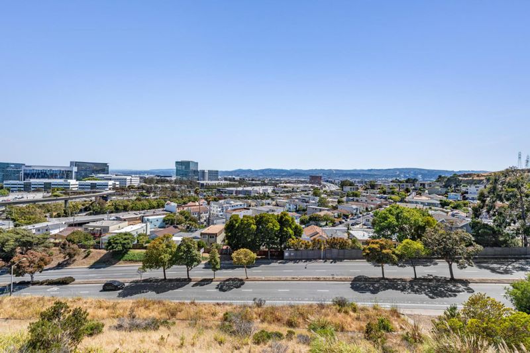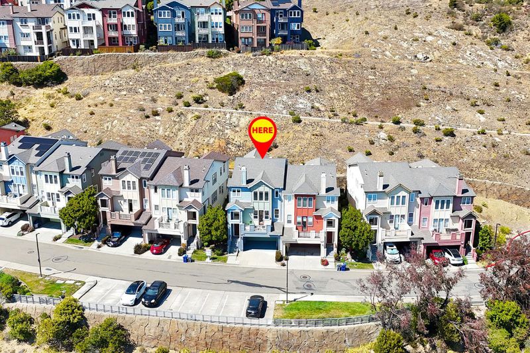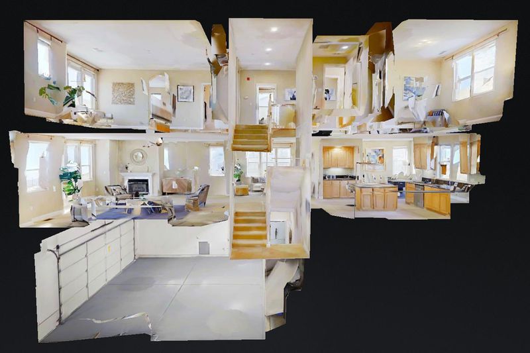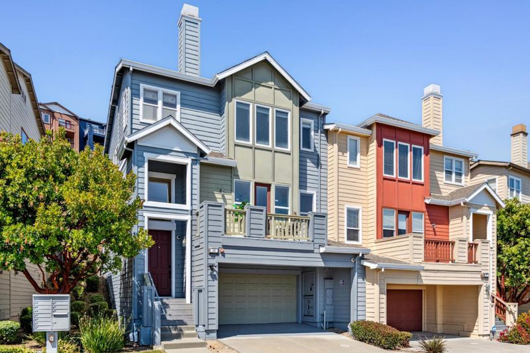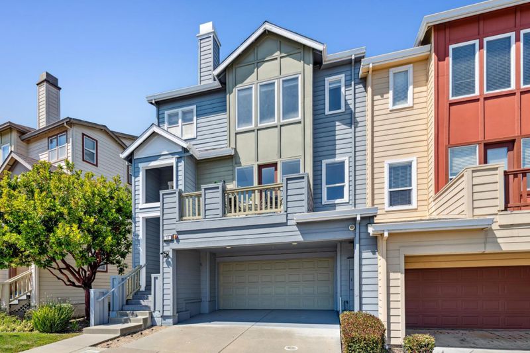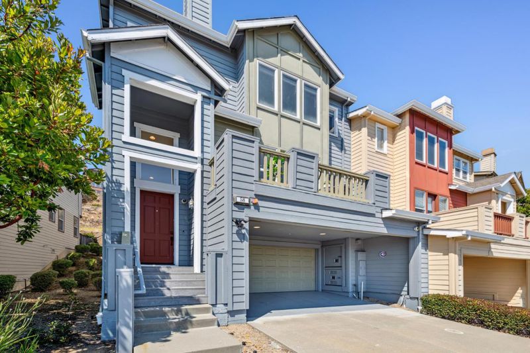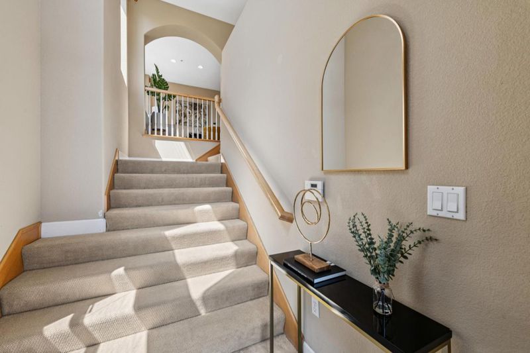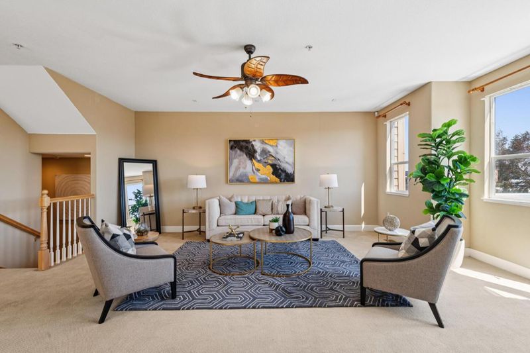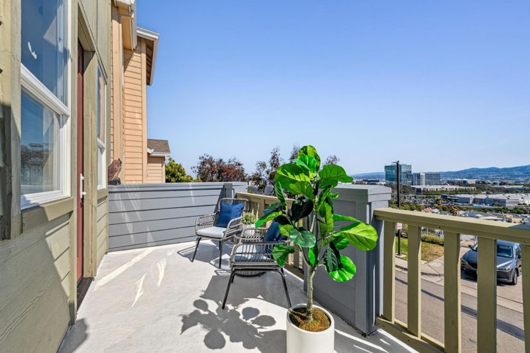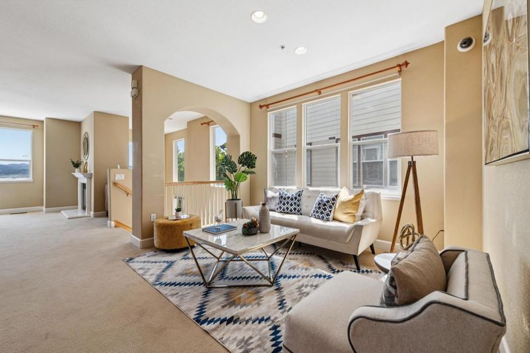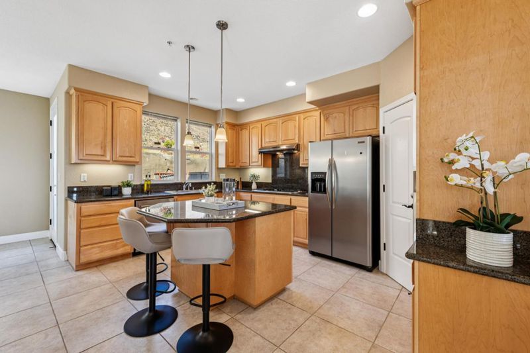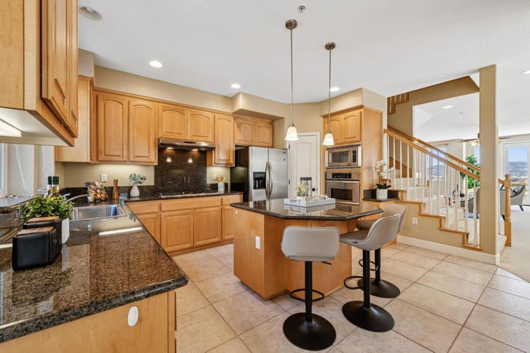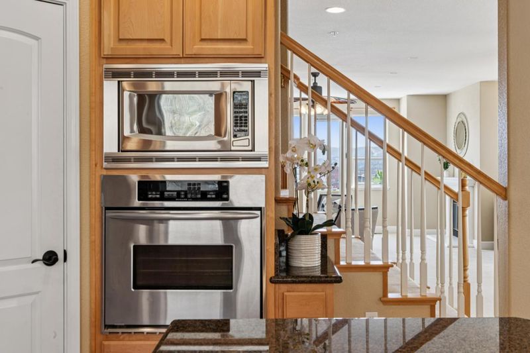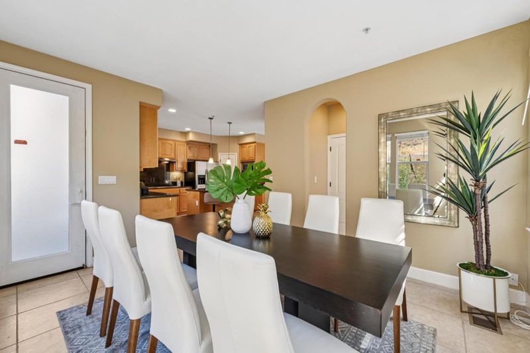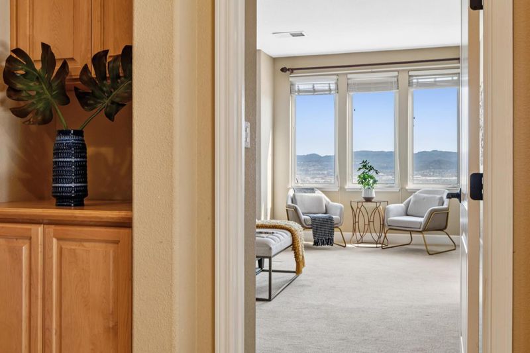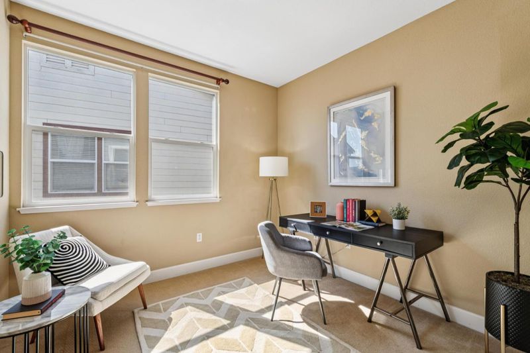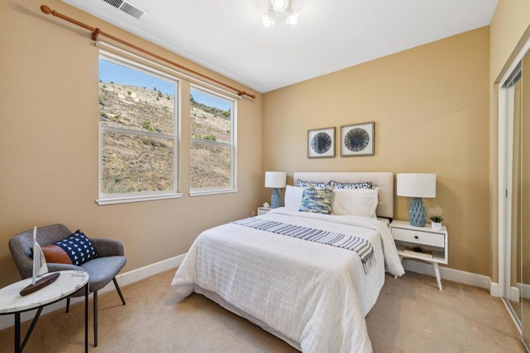
$1,495,000
2,500
SQ FT
$598
SQ/FT
58 Pointe View Place
@ Sister Cities Blvd. - 534 - Diamond Heights / Pecks Lots, South San Francisco
- 4 Bed
- 3 (2/1) Bath
- 4 Park
- 2,500 sqft
- SOUTH SAN FRANCISCO
-

-
Sun Jul 13, 2:00 pm - 4:00 pm
-
Tue Jul 15, 5:00 pm - 6:00 pm
-
Thu Jul 17, 5:00 pm - 6:00 pm
-
Sat Jul 19, 2:00 pm - 4:00 pm
-
Sun Jul 20, 2:00 pm - 4:00 pm
Gorgeous and Exceptional! This tri-level semi-detached single Family home offers stunning bay views from every level, blending modern design with functional living space. This residence spans 3 levels, offering 2,500 SQFT of space, 4BD/2.5BA and sits on 2,530 SQFT lot. The open floor plan boasts high ceilings throughout, with a dramatic double-height ceiling in the living and dining areas, where large windows frame panoramic city vistas. The well maintained kitchen seamlessly flows into a spacious family room that opens to a beautifully manicured, half bath, & functional backyard, perfect for entertaining or relaxing. The top floor is dedicated to 4 generously sized bedrooms, including a luxurious master suite that offers commanding views, an extra-large walk-in closet, & a spacious en-suite bath with a soaking tub. The rest of the three bedrooms feature expansive windows and soaring ceilings, ensuring ample natural light and a sense of openness. The ground floor includes a 2-car, side-by-side garage with abundant storage space. Conveniently located near Highway 101, BART, and just minutes from downtown South San Francisco, Genentech, and other leading biotech companies, this home is also close to shopping and dining options, offering the best in both convenience & luxury living.
- Days on Market
- 2 days
- Current Status
- Active
- Original Price
- $1,495,000
- List Price
- $1,495,000
- On Market Date
- Jul 11, 2025
- Property Type
- Single Family Home
- Area
- 534 - Diamond Heights / Pecks Lots
- Zip Code
- 94080
- MLS ID
- ML82014328
- APN
- 007-690-510
- Year Built
- 2004
- Stories in Building
- Unavailable
- Possession
- COE
- Data Source
- MLSL
- Origin MLS System
- MLSListings, Inc.
Martin Elementary School
Public K-5 Elementary
Students: 404 Distance: 0.5mi
Spruce Elementary School
Public K-5 Elementary
Students: 516 Distance: 0.9mi
All Souls Catholic Elementary School
Private K-8 Elementary, Religious, Coed
Students: NA Distance: 1.0mi
Brisbane Elementary School
Public K-5 Elementary
Students: 193 Distance: 1.1mi
Roger Williams Academy
Private 1-12 Combined Elementary And Secondary, Religious, Coed
Students: 17 Distance: 1.2mi
Hillside Elementary
Public PK-5
Students: NA Distance: 1.3mi
- Bed
- 4
- Bath
- 3 (2/1)
- Parking
- 4
- Attached Garage
- SQ FT
- 2,500
- SQ FT Source
- Unavailable
- Lot SQ FT
- 2,530.0
- Lot Acres
- 0.058081 Acres
- Kitchen
- Cooktop - Gas, Garbage Disposal, Oven Range - Built-In, Refrigerator
- Cooling
- None
- Dining Room
- Formal Dining Room
- Disclosures
- Natural Hazard Disclosure
- Family Room
- Separate Family Room
- Flooring
- Carpet, Tile
- Foundation
- Other
- Fire Place
- Family Room, Living Room
- Heating
- Central Forced Air - Gas
- Laundry
- Gas Hookup
- Views
- Bay, City Lights, Water
- Possession
- COE
- Architectural Style
- Contemporary
- * Fee
- $235
- Name
- Pointe at Mandalay Owners Association
- *Fee includes
- Landscaping / Gardening and Maintenance - Common Area
MLS and other Information regarding properties for sale as shown in Theo have been obtained from various sources such as sellers, public records, agents and other third parties. This information may relate to the condition of the property, permitted or unpermitted uses, zoning, square footage, lot size/acreage or other matters affecting value or desirability. Unless otherwise indicated in writing, neither brokers, agents nor Theo have verified, or will verify, such information. If any such information is important to buyer in determining whether to buy, the price to pay or intended use of the property, buyer is urged to conduct their own investigation with qualified professionals, satisfy themselves with respect to that information, and to rely solely on the results of that investigation.
School data provided by GreatSchools. School service boundaries are intended to be used as reference only. To verify enrollment eligibility for a property, contact the school directly.
