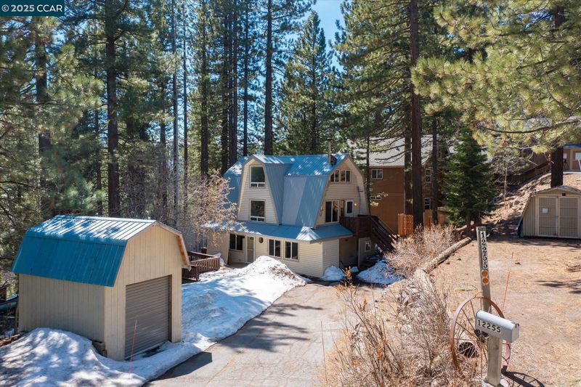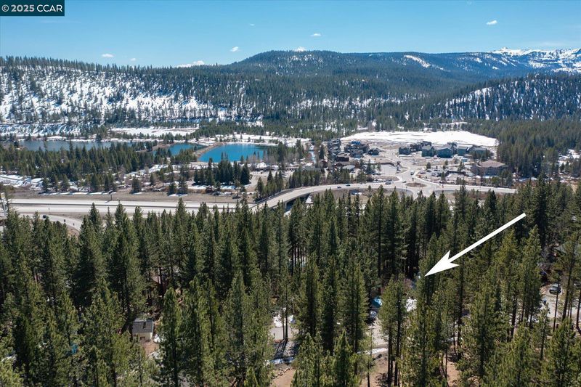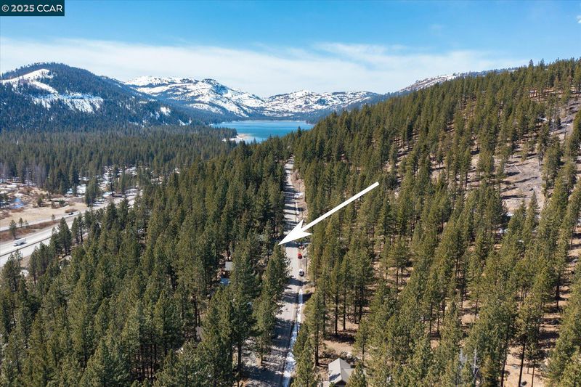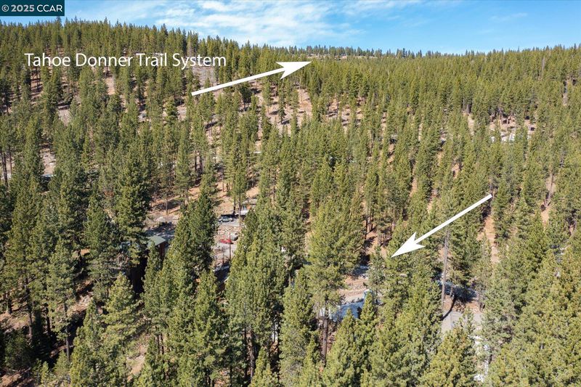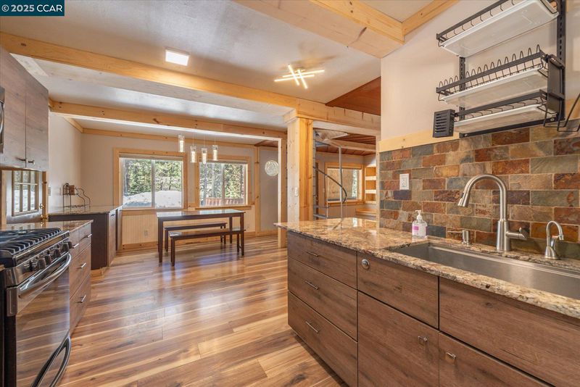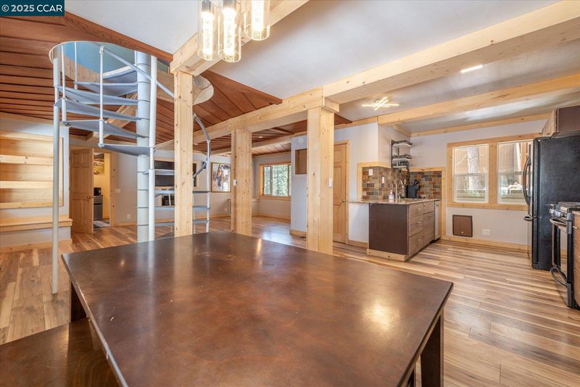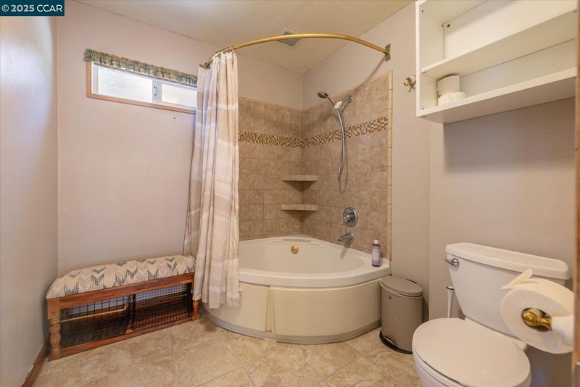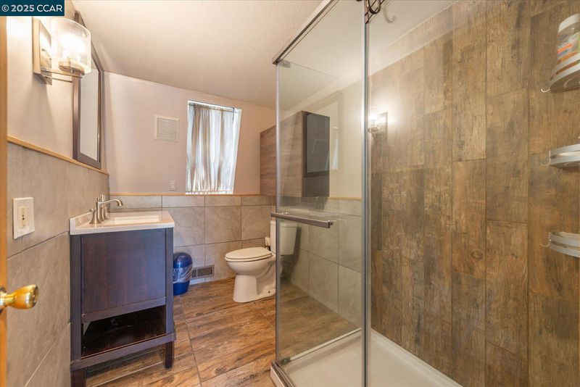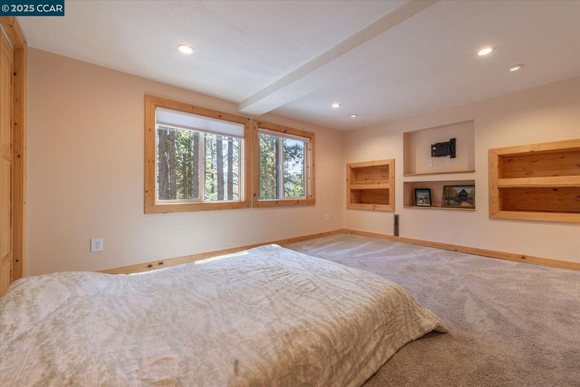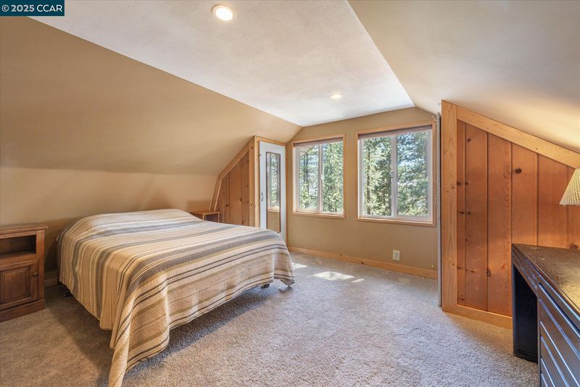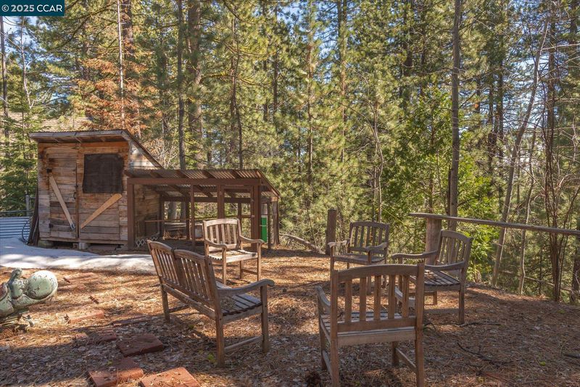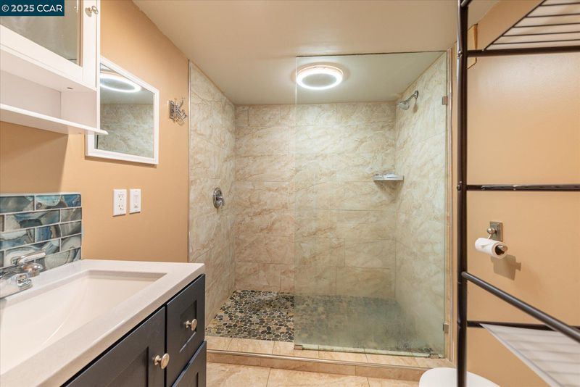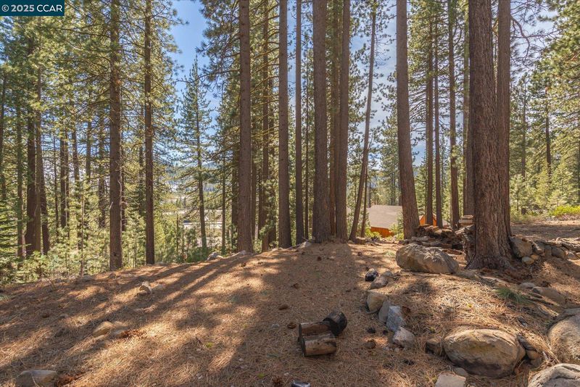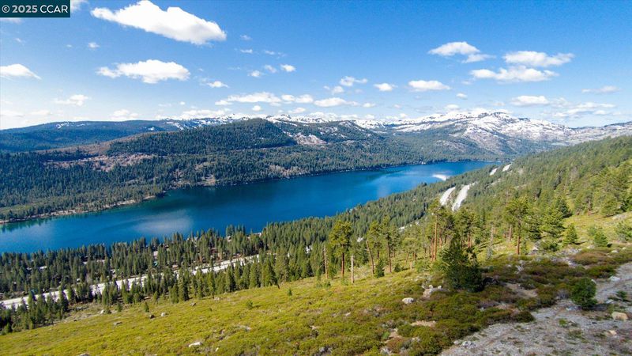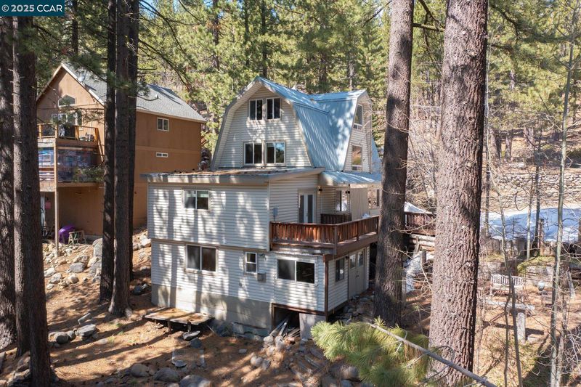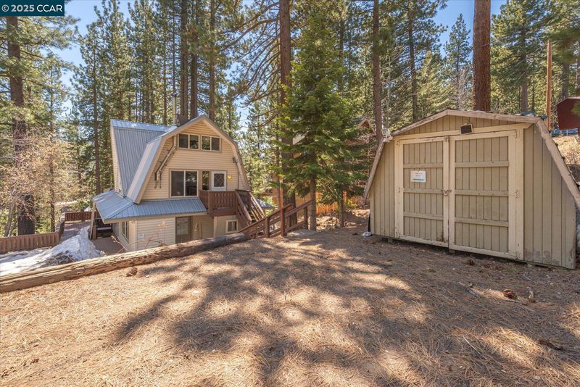
$1,068,000
2,535
SQ FT
$421
SQ/FT
12255 Sierra Dr
@ None - Not Listed, Truckee
- 6 Bed
- 3 Bath
- 0 Park
- 2,535 sqft
- Truckee
-

Lake Tahoe Investment - Two Properties, One Price – Versatile Income + Lifestyle in the Heart of Truckee Welcome to a rare opportunity in Truckee’s highly sought-after Armstrong Tract — a distinctive property that offers not just a home, but a lifestyle investment. With two parcels included—a spacious, character-filled residence plus a buildable lot next door—this is your chance to live, rent, build all at once. Whether you’re an investor eyeing strong cash flow, a first-time buyer looking for flexibility, ski rental or a multi-generational household seeking space and privacy, this property delivers across the board. It's also a smart choice for employee housing, with multiple rental-ready setups and immediate income potential. This property comes with a strong rental history and even stronger future potential. Eligible for the Lease to Locals program, offering extra income right out of the gate. And with a price of just $421 per square foot, it’s one of the best values in the area. Situated at a lower elevation, this home is just minutes from Donner Lake, I-80, shopping, dining, World Renowned Ski Resorts, Tahoe Donner trail access and downtown Truckee. Yes, you’ll hear a bit of I-80 “white noise,” but the unmatched convenience and accessibility far outweigh the hum.
- Current Status
- New
- Original Price
- $1,068,000
- List Price
- $1,068,000
- On Market Date
- Apr 26, 2025
- Property Type
- Detached
- D/N/S
- Not Listed
- Zip Code
- 96161
- MLS ID
- 41095125
- APN
- 018540035000
- Year Built
- 1963
- Stories in Building
- 3
- Possession
- COE
- Data Source
- MAXEBRDI
- Origin MLS System
- CONTRA COSTA
Truckee Elementary School
Public K-5 Elementary, Coed
Students: 492 Distance: 0.2mi
Cold Stream Alternative School
Public K-12 Alternative
Students: 6 Distance: 0.5mi
Tahoe Truckee High School
Public 9-12 Secondary
Students: 747 Distance: 0.5mi
Tahoe-Truckee Community Adult
Public n/a Adult Education
Students: NA Distance: 0.7mi
Sierra High (Continuation) School
Public 9-12 Continuation
Students: 47 Distance: 0.8mi
Sierra Expeditionary Learning School
Charter K-8
Students: 213 Distance: 0.8mi
- Bed
- 6
- Bath
- 3
- Parking
- 0
- Off Street, RV/Boat Parking, Parking Lot, No Garage
- SQ FT
- 2,535
- SQ FT Source
- Assessor Agent-Fill
- Lot SQ FT
- 11,325.0
- Lot Acres
- 0.43 Acres
- Pool Info
- None
- Kitchen
- Dishwasher, Disposal, Gas Range, Microwave, Refrigerator, Washer, Counter - Solid Surface, Garbage Disposal, Gas Range/Cooktop, Updated Kitchen
- Cooling
- Ceiling Fan(s)
- Disclosures
- Easements, Disclosure Package Avail
- Entry Level
- Exterior Details
- Backyard, Back Yard, Side Yard, Terraced Down
- Flooring
- Hardwood, Vinyl, Carpet
- Foundation
- Fire Place
- None
- Heating
- Forced Air
- Laundry
- Laundry Room
- Upper Level
- 2 Bedrooms, 1 Bath, Other
- Main Level
- 1 Bedroom, 1 Bath, Primary Bedrm Suite - 1, Laundry Facility, No Steps to Entry, Main Entry
- Possession
- COE
- Basement
- Crawl Space
- Architectural Style
- Other
- Non-Master Bathroom Includes
- Stall Shower, Tile, Updated Baths, Window
- Construction Status
- Existing
- Additional Miscellaneous Features
- Backyard, Back Yard, Side Yard, Terraced Down
- Location
- Sloped Down
- Pets
- Yes
- Roof
- Metal
- Water and Sewer
- Public
- Fee
- Unavailable
MLS and other Information regarding properties for sale as shown in Theo have been obtained from various sources such as sellers, public records, agents and other third parties. This information may relate to the condition of the property, permitted or unpermitted uses, zoning, square footage, lot size/acreage or other matters affecting value or desirability. Unless otherwise indicated in writing, neither brokers, agents nor Theo have verified, or will verify, such information. If any such information is important to buyer in determining whether to buy, the price to pay or intended use of the property, buyer is urged to conduct their own investigation with qualified professionals, satisfy themselves with respect to that information, and to rely solely on the results of that investigation.
School data provided by GreatSchools. School service boundaries are intended to be used as reference only. To verify enrollment eligibility for a property, contact the school directly.
