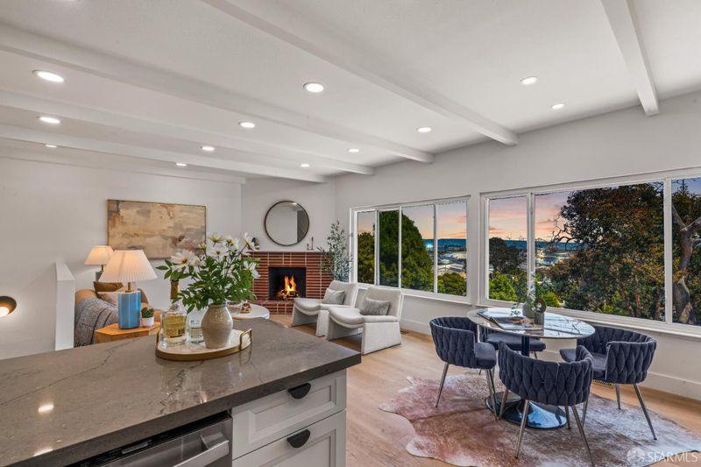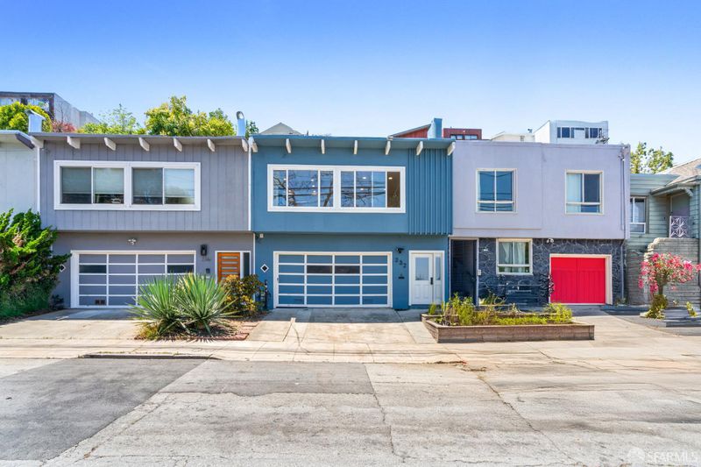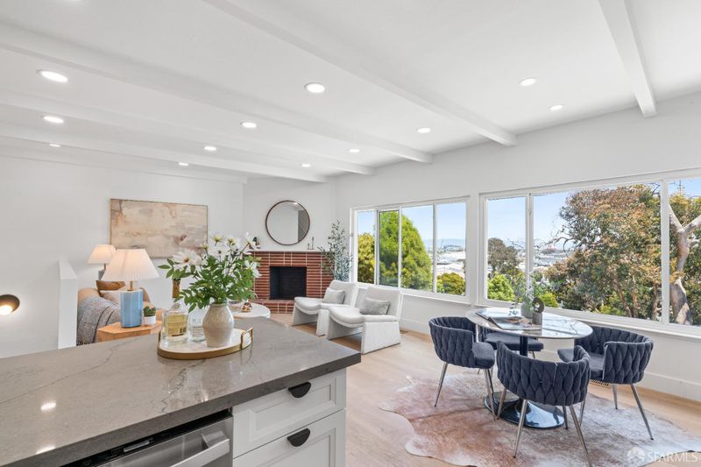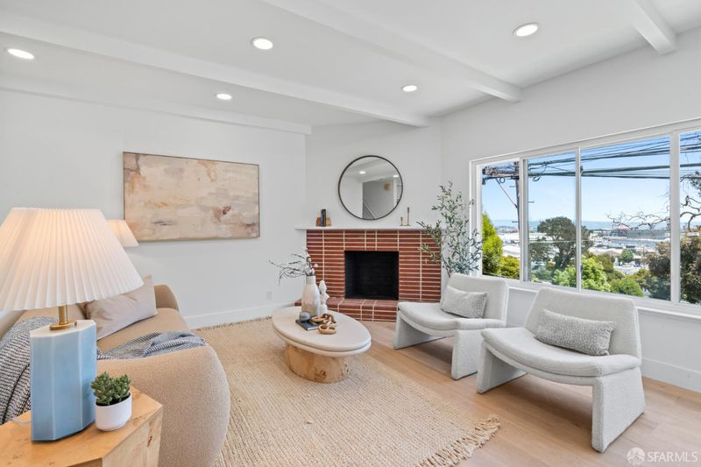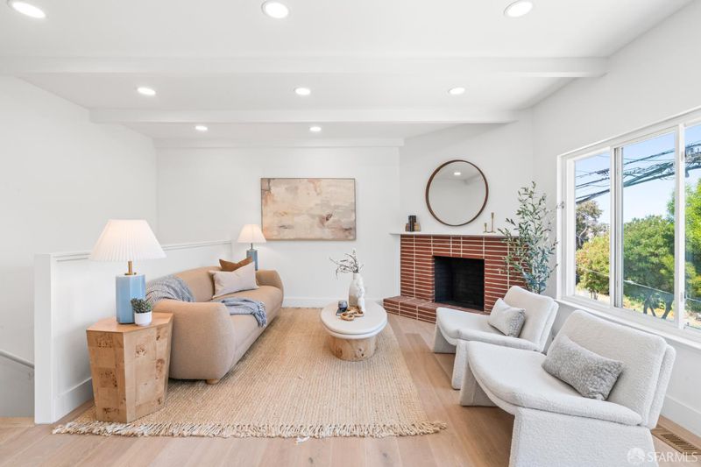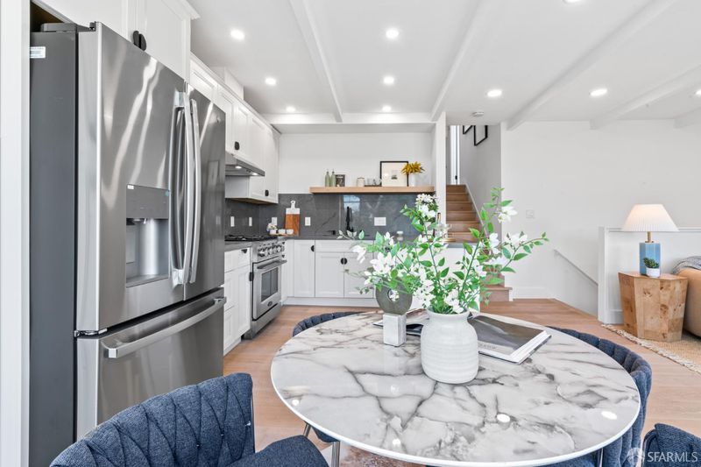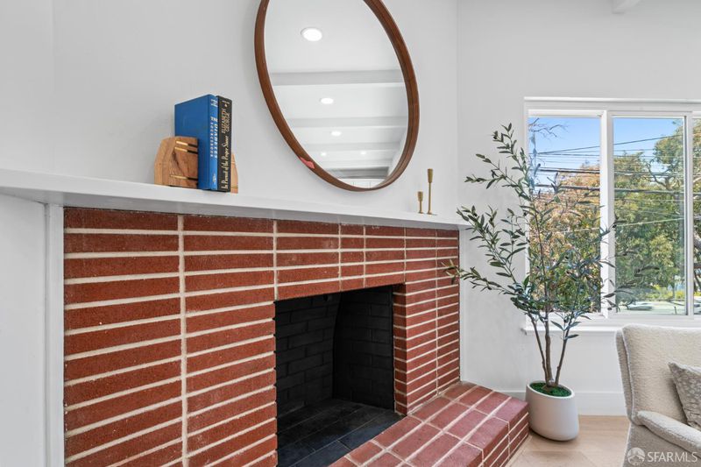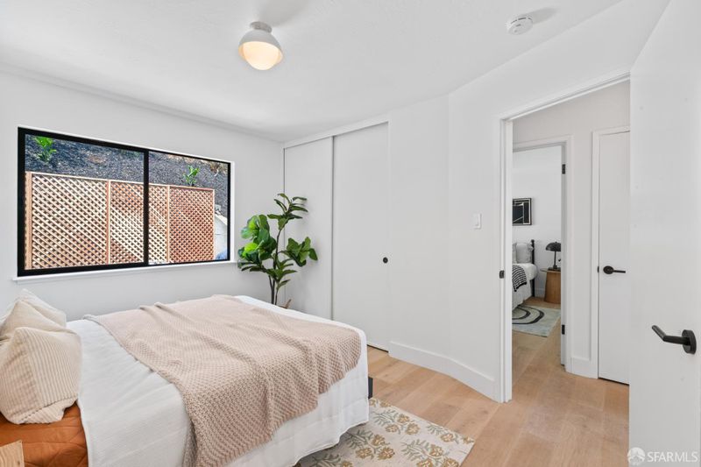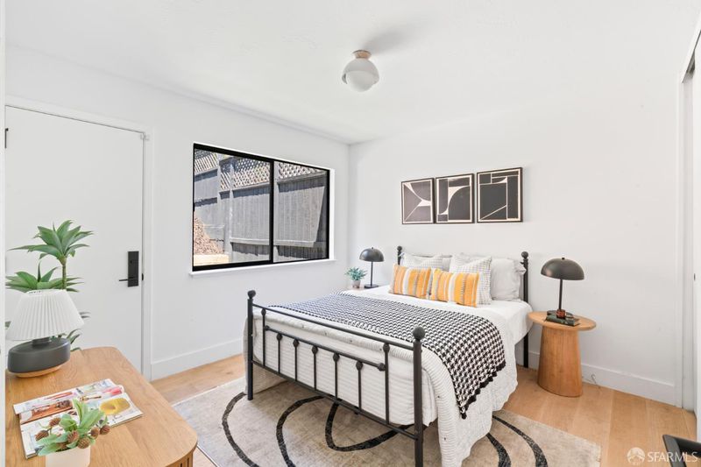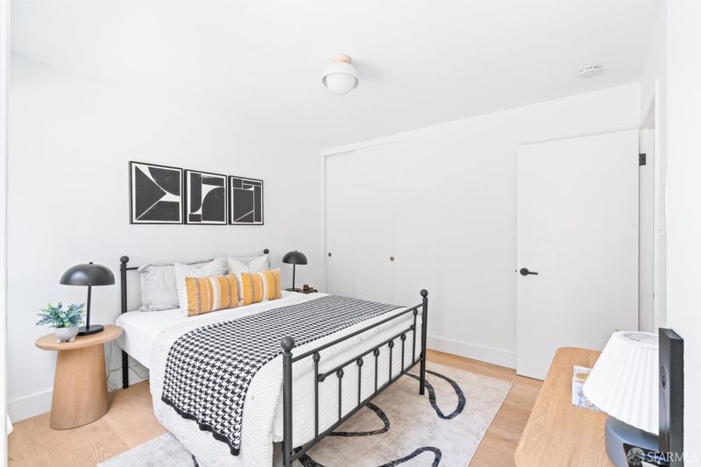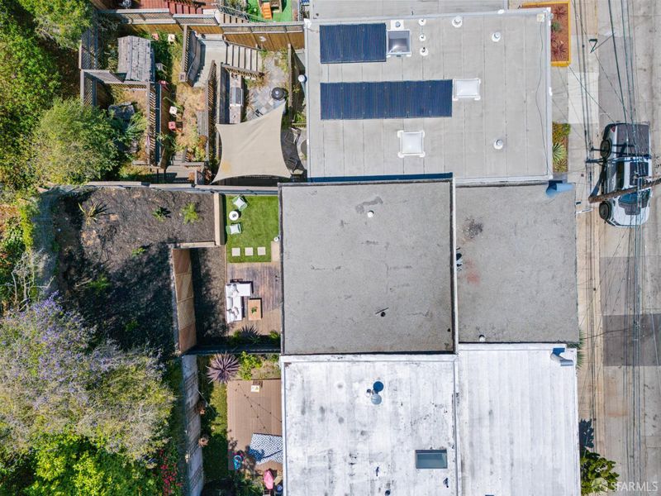
$998,888
232 Holladay Ave
@ York St. - 9 - Bernal Heights, San Francisco
- 3 Bed
- 2 Bath
- 2 Park
- San Francisco
-

-
Sat Jul 12, 2:00 pm - 4:00 pm
-
Sun Jul 13, 2:00 pm - 4:00 pm
Mid-Century Modern Gem with Bay Views in Bernal Heights. Beautifully renovated mid-century modern home, perfectly situated in the heart of Bernal Heights. Featuring panoramic Bay views from the living room and guest bedroom, this home truly checks all the boxes. Upstairs, you'll find three spacious bedrooms and two full bathrooms, including a serene primary suite with an en-suite bath and private yard access. The open-concept dining area seamlessly flows into the updated kitchen, which features brand new stainless steel appliances, a peninsula island with sleek modern lighting, quartz countertops, stylish backsplash, and abundant cabinetry. White oak hardwood flooring and recessed lighting elevate the interior ambiance, while the low-maintenance yard offers the perfect setting for relaxing or entertaining. The property also includes a generous 2-car garage with extra storage and a roomy driveway. Just steps from Precita Park and Bernal Heights Park, and only a few blocks from Cortland Avenue's vibrant restaurants, cafes, and shops. With easy access to Highway 101 and just a 15-minute drive to downtown San Francisco, this exceptional home offers the perfect balance of comfort, convenience, and style. Don't miss the opportunity to make this turn-key treasure your own.
- Days on Market
- 2 days
- Current Status
- Active
- Original Price
- $998,888
- List Price
- $998,888
- On Market Date
- Jul 9, 2025
- Property Type
- Single Family Residence
- District
- 9 - Bernal Heights
- Zip Code
- 94110
- MLS ID
- 423911906
- APN
- 5534-016
- Year Built
- 1965
- Stories in Building
- 0
- Possession
- Close Of Escrow
- Data Source
- SFAR
- Origin MLS System
Meadows-Livingstone School
Private K-6 Elementary, Coed
Students: 19 Distance: 0.3mi
Flynn (Leonard R.) Elementary School
Public K-5 Elementary
Students: 432 Distance: 0.4mi
Oakes Children's Center
Private K-8 Special Education, Elementary, Coed
Students: 18 Distance: 0.4mi
Bryant Elementary School
Public K-5 Elementary, Coed
Students: 223 Distance: 0.4mi
S.F. County Opportunity (Hilltop) School
Public 6-12 Opportunity Community
Students: 41 Distance: 0.4mi
St. Peter's School
Private K-8 Elementary, Religious, Coed
Students: 281 Distance: 0.5mi
- Bed
- 3
- Bath
- 2
- Tub w/Shower Over
- Parking
- 2
- Garage Facing Front
- SQ FT
- 0
- SQ FT Source
- Unavailable
- Lot SQ FT
- 1,750.0
- Lot Acres
- 0.0402 Acres
- Kitchen
- Pantry Cabinet, Quartz Counter
- Cooling
- None
- Dining Room
- Dining/Living Combo
- Family Room
- Open Beam Ceiling, View
- Flooring
- Wood
- Foundation
- Slab
- Heating
- Central
- Laundry
- Hookups Only, In Basement
- Upper Level
- Bedroom(s), Full Bath(s), Primary Bedroom
- Main Level
- Dining Room, Kitchen, Living Room
- Views
- Bay
- Possession
- Close Of Escrow
- Basement
- Full
- Architectural Style
- Mid-Century
- Special Listing Conditions
- None
- Fee
- $0
MLS and other Information regarding properties for sale as shown in Theo have been obtained from various sources such as sellers, public records, agents and other third parties. This information may relate to the condition of the property, permitted or unpermitted uses, zoning, square footage, lot size/acreage or other matters affecting value or desirability. Unless otherwise indicated in writing, neither brokers, agents nor Theo have verified, or will verify, such information. If any such information is important to buyer in determining whether to buy, the price to pay or intended use of the property, buyer is urged to conduct their own investigation with qualified professionals, satisfy themselves with respect to that information, and to rely solely on the results of that investigation.
School data provided by GreatSchools. School service boundaries are intended to be used as reference only. To verify enrollment eligibility for a property, contact the school directly.
