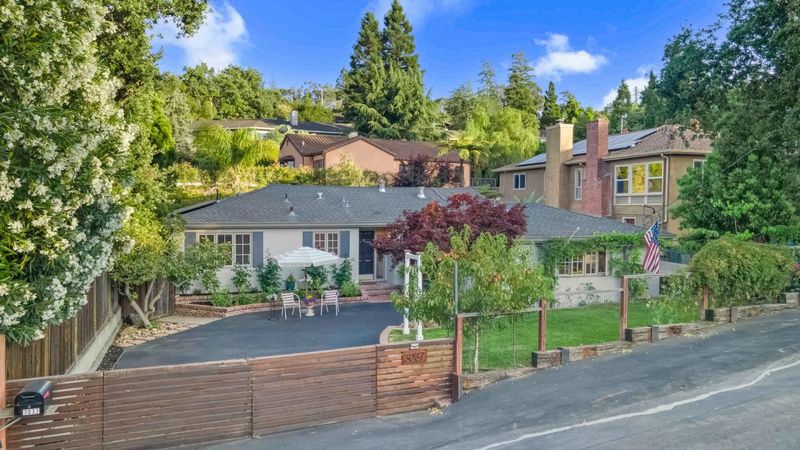
$1,788,000
1,190
SQ FT
$1,503
SQ/FT
3037 Hopkins Avenue
@ Hopkins - 336 - Cordilleras Heights Etc., Redwood City
- 2 Bed
- 2 Bath
- 2 Park
- 1,190 sqft
- REDWOOD CITY
-

-
Sat Jul 12, 1:00 pm - 4:00 pm
Tucked behind a private gate and set back from the street, 3037 Hopkins Avenue blends luxury, comfort, and privacy in the heart of Redwood City. A newly paved driveway leads to this reimagined single-level home with thoughtful upgrades and sophisticated finishes throughout. The chef's kitchen features granite countertops, a Bertazzoni gas range, Bosch dishwasher, Frigidaire refrigerator, wine cooler, recessed lighting, and sunlit windows. Hardwood floors and a classic fireplace anchor the open living and dining areas. Sliding doors open to a resort-style patio with a built-in gas BBQ, bar, wall-mounted TV, radiant heater, sink, and beverage fridge perfect for entertaining. Mature landscaping, exotic plants, and fruit trees (peach, plum, nectarine, and quince) surround the home in lush privacy. The flexible second bedroom works as a nursery, an office or guest suite, while the serene primary suite offers a spa-like bath and backyard access. A 6-person jacuzzi with cascading waterfalls and a pergola-covered lounge complete this outdoor escape. Ideally located near Caltrain, highways 101 & 280, El Camino Real, Red Morton Park, downtown, and top employers including Meta, Oracle, EA, and Stanford, this luxurious and inviting retreat captures the essence of Peninsula living.
- Days on Market
- 14 days
- Current Status
- Contingent
- Sold Price
- Original Price
- $1,788,000
- List Price
- $1,788,000
- On Market Date
- Jun 27, 2025
- Contract Date
- Jul 11, 2025
- Close Date
- Aug 1, 2025
- Property Type
- Single Family Home
- Area
- 336 - Cordilleras Heights Etc.
- Zip Code
- 94062
- MLS ID
- ML82012268
- APN
- 058-243-020
- Year Built
- 1953
- Stories in Building
- 1
- Possession
- Unavailable
- COE
- Aug 1, 2025
- Data Source
- MLSL
- Origin MLS System
- MLSListings, Inc.
Sequoia Preschool & Kindergarten
Private K Religious, Nonprofit
Students: NA Distance: 0.3mi
Clifford Elementary School
Public K-8 Elementary
Students: 742 Distance: 0.6mi
John Gill Elementary School
Public K-5 Elementary, Yr Round
Students: 275 Distance: 0.7mi
Roosevelt Elementary School
Public K-8 Special Education Program, Elementary, Yr Round
Students: 555 Distance: 0.8mi
Our Lady Of Mt. Carmel
Private PK-8 Elementary, Religious, Core Knowledge
Students: 301 Distance: 0.9mi
Redeemer Lutheran School
Private K-8 Elementary, Religious, Coed
Students: 208 Distance: 0.9mi
- Bed
- 2
- Bath
- 2
- Shower and Tub, Updated Bath
- Parking
- 2
- Attached Garage, On Street, Room for Oversized Vehicle
- SQ FT
- 1,190
- SQ FT Source
- Unavailable
- Lot SQ FT
- 5,953.0
- Lot Acres
- 0.136662 Acres
- Pool Info
- Spa - In Ground, Spa - Jetted
- Cooling
- Central AC
- Dining Room
- Dining Area in Living Room, Skylight
- Disclosures
- Natural Hazard Disclosure
- Family Room
- Other
- Flooring
- Hardwood, Stone
- Foundation
- Concrete Perimeter and Slab
- Fire Place
- Living Room
- Heating
- Solar and Gas
- Laundry
- Electricity Hookup (220V)
- Fee
- Unavailable
MLS and other Information regarding properties for sale as shown in Theo have been obtained from various sources such as sellers, public records, agents and other third parties. This information may relate to the condition of the property, permitted or unpermitted uses, zoning, square footage, lot size/acreage or other matters affecting value or desirability. Unless otherwise indicated in writing, neither brokers, agents nor Theo have verified, or will verify, such information. If any such information is important to buyer in determining whether to buy, the price to pay or intended use of the property, buyer is urged to conduct their own investigation with qualified professionals, satisfy themselves with respect to that information, and to rely solely on the results of that investigation.
School data provided by GreatSchools. School service boundaries are intended to be used as reference only. To verify enrollment eligibility for a property, contact the school directly.



