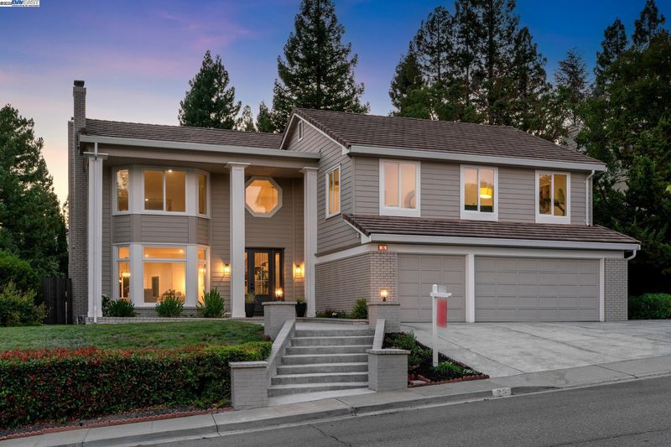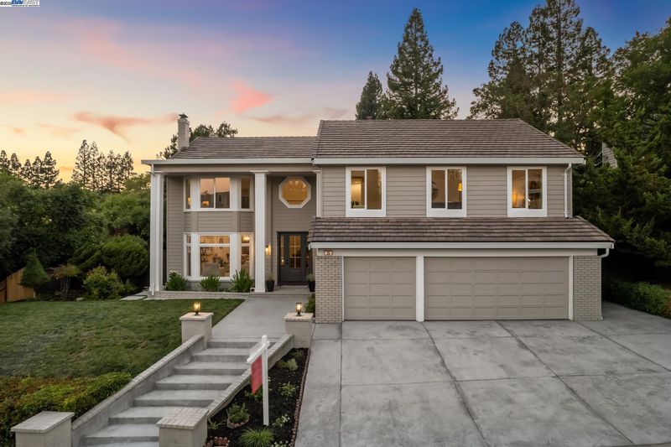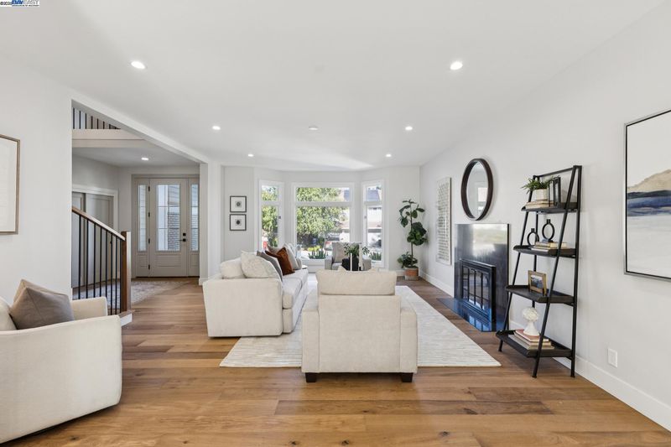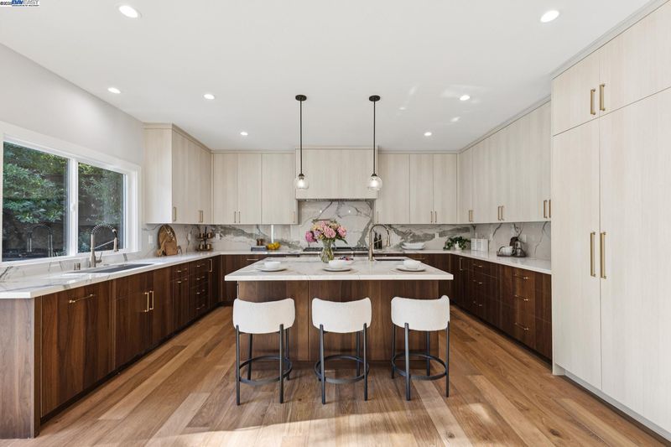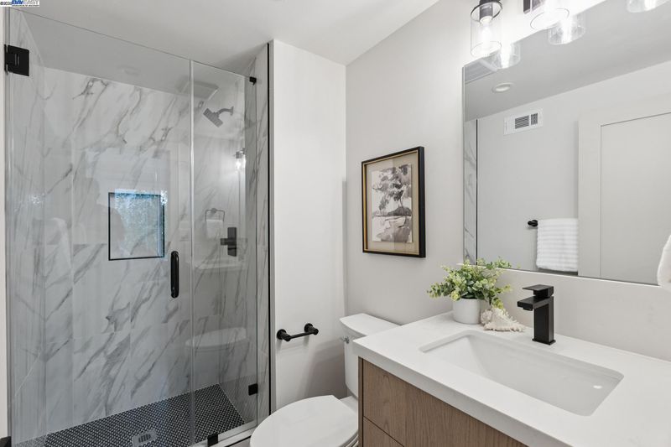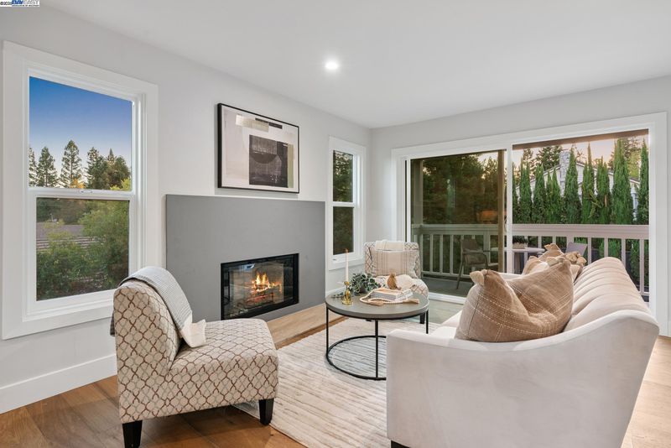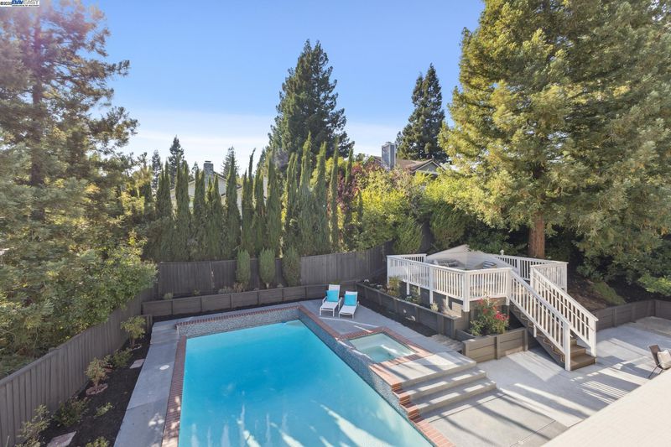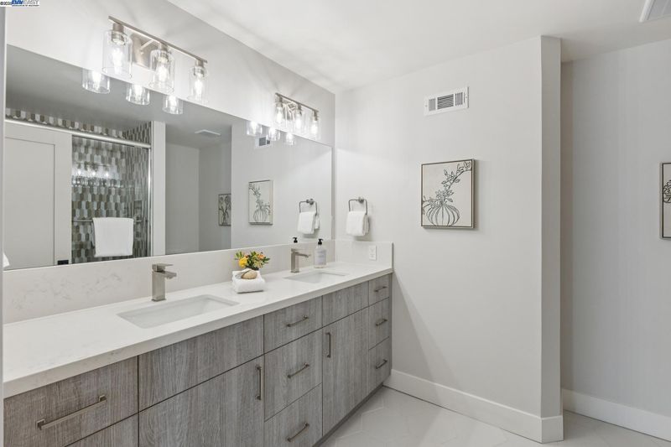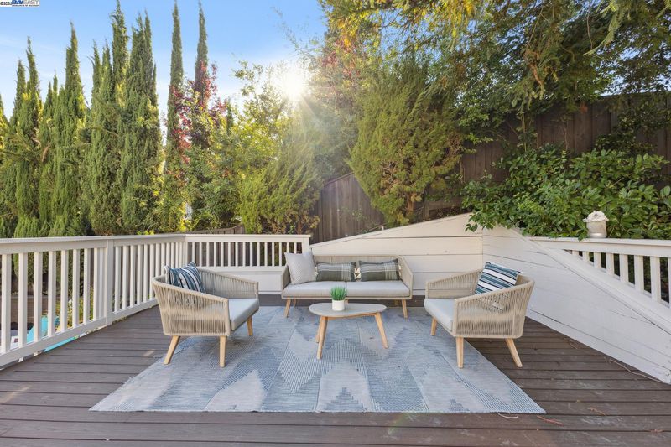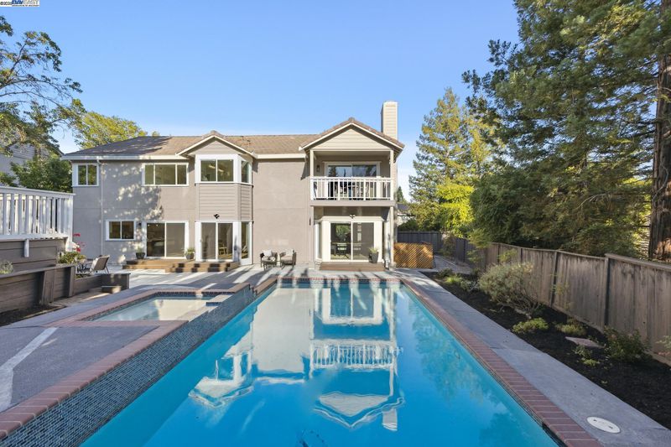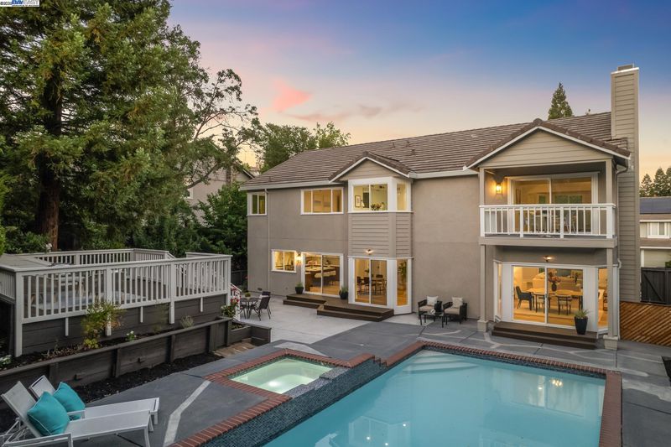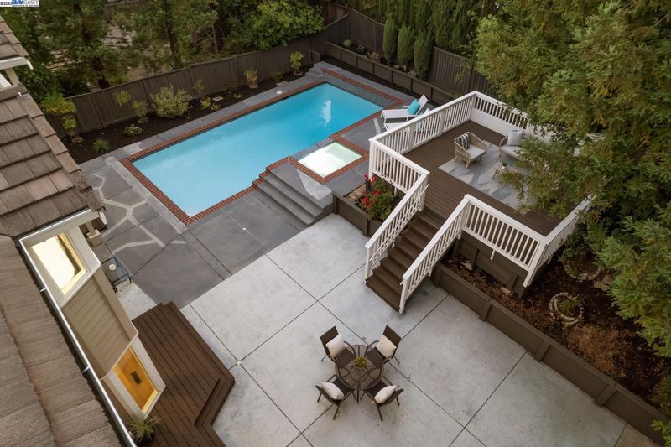
$2,999,000
4,473
SQ FT
$670
SQ/FT
25 Mackenzie
@ Edinburgh Circle - Diablo Highlands, Danville
- 5 Bed
- 4.5 (4/1) Bath
- 3 Park
- 4,473 sqft
- Danville
-

-
Thu Jul 17, 10:30 am - 2:00 pm
Tucked away in Diablo Highlands in the heart of Danville, this elegant, newly remodeled home is completely turnkey. 5 beds, 4.5 baths, 4473 sq ft on private and serene .26 acre lot with pool and spa.
Tucked away in Diablo Highlands in the heart of Danville, this elegant, newly remodeled home is completely turnkey. Situated on a private 0.26-acre lot, it features a pool/spa and spacious areas for entertaining or unwinding in solitude. Thoughtfully designed for functionality, comfort, and ease, this home offers luxurious touches throughout. Enjoy your morning coffee on the peaceful patio or a glass of wine by the pool as the sun sets. The home boasts a downstairs en-suite bedroom, a chef’s dream kitchen with double ovens, Thermador appliances, custom quartz countertops, a huge island, walk-in pantry and custom cabinetry. Desirable open layout with generous living areas. Designer ceramic and porcelain tiles elevate all bathrooms, while semi-smooth hand-troweled wall finishes add elegance throughout. The primary suite features a free-standing tub, walk-in shower, and two walk-in closets. Upstairs, a sprawling bonus room provides flexibility to the floor plan.Highlights include custom lighting, solid core interior doors, new hardwood flooring, fresh interior and exterior paint, newly refreshed landscaping, and a three-car garage. Every detail has been thoughtfully executed. Located by top-rated schools, vibrant downtown Danville, shops, and dining. Don’t miss this one~
- Current Status
- New
- Original Price
- $2,999,000
- List Price
- $2,999,000
- On Market Date
- Jul 11, 2025
- Property Type
- Detached
- D/N/S
- Diablo Highlands
- Zip Code
- 94526
- MLS ID
- 41104504
- APN
- 2022720045
- Year Built
- 1991
- Stories in Building
- 2
- Possession
- Close Of Escrow
- Data Source
- MAXEBRDI
- Origin MLS System
- BAY EAST
Vista Grande Elementary School
Public K-5 Elementary
Students: 623 Distance: 0.9mi
John Baldwin Elementary School
Public K-5 Elementary
Students: 515 Distance: 1.1mi
Green Valley Elementary School
Public K-5 Elementary
Students: 490 Distance: 1.1mi
Charlotte Wood Middle School
Public 6-8 Middle
Students: 978 Distance: 1.3mi
Los Cerros Middle School
Public 6-8 Middle
Students: 645 Distance: 1.3mi
Montessori School Of San Ramon
Private K-3 Montessori, Elementary, Coed
Students: 12 Distance: 1.5mi
- Bed
- 5
- Bath
- 4.5 (4/1)
- Parking
- 3
- Attached
- SQ FT
- 4,473
- SQ FT Source
- Measured
- Lot SQ FT
- 11,250.0
- Lot Acres
- 0.26 Acres
- Pool Info
- In Ground, Pool/Spa Combo
- Kitchen
- Dishwasher, Double Oven, Gas Range, Microwave, Refrigerator, Gas Water Heater, 220 Volt Outlet, Breakfast Bar, Stone Counters, Disposal, Gas Range/Cooktop, Kitchen Island, Pantry, Updated Kitchen
- Cooling
- Central Air
- Disclosures
- Nat Hazard Disclosure, Owner is Lic Real Est Agt
- Entry Level
- Exterior Details
- Back Yard, Side Yard, Sprinklers Front
- Flooring
- Tile, Engineered Wood
- Foundation
- Fire Place
- Living Room, Master Bedroom
- Heating
- Zoned
- Laundry
- Laundry Room
- Main Level
- 1 Bedroom, 1.5 Baths, Laundry Facility
- Possession
- Close Of Escrow
- Architectural Style
- Traditional
- Construction Status
- Existing
- Additional Miscellaneous Features
- Back Yard, Side Yard, Sprinklers Front
- Location
- Rectangular Lot
- Roof
- Tile
- Water and Sewer
- Public
- Fee
- $120
MLS and other Information regarding properties for sale as shown in Theo have been obtained from various sources such as sellers, public records, agents and other third parties. This information may relate to the condition of the property, permitted or unpermitted uses, zoning, square footage, lot size/acreage or other matters affecting value or desirability. Unless otherwise indicated in writing, neither brokers, agents nor Theo have verified, or will verify, such information. If any such information is important to buyer in determining whether to buy, the price to pay or intended use of the property, buyer is urged to conduct their own investigation with qualified professionals, satisfy themselves with respect to that information, and to rely solely on the results of that investigation.
School data provided by GreatSchools. School service boundaries are intended to be used as reference only. To verify enrollment eligibility for a property, contact the school directly.
