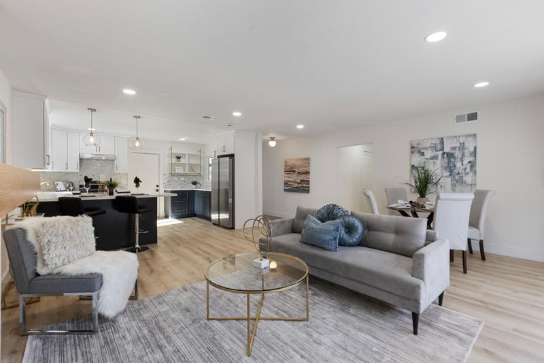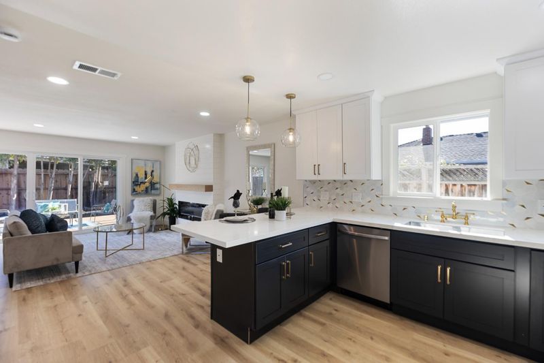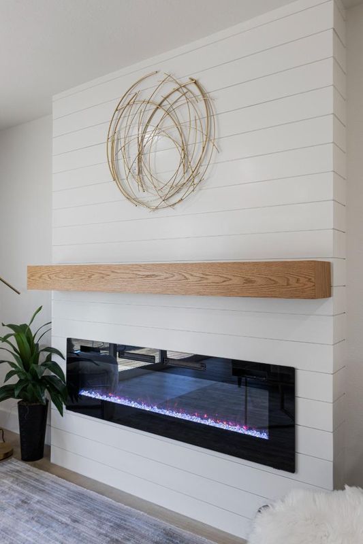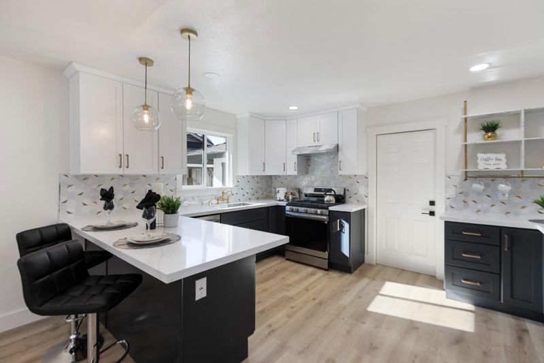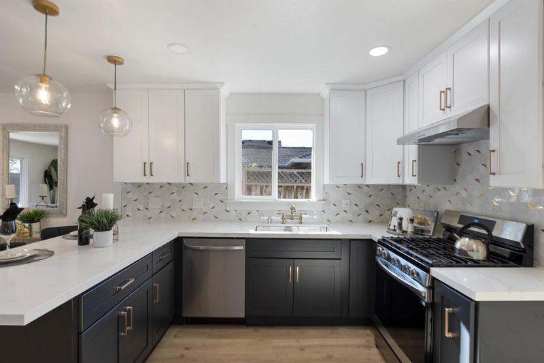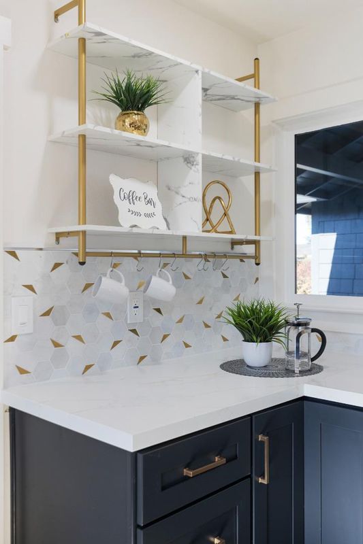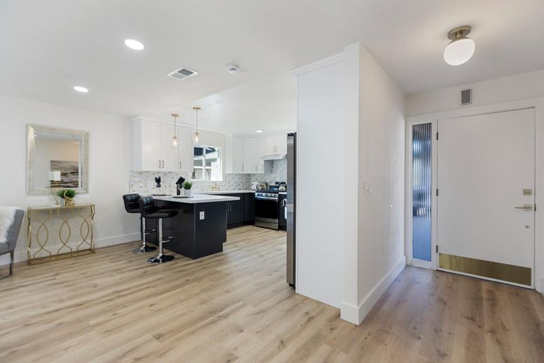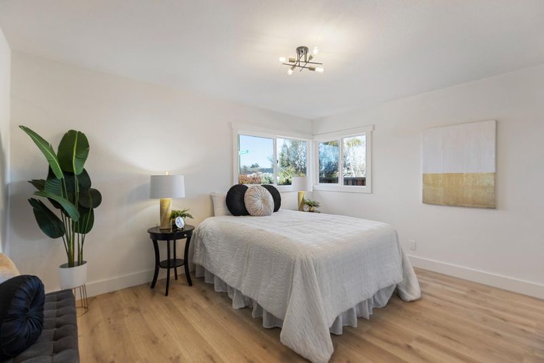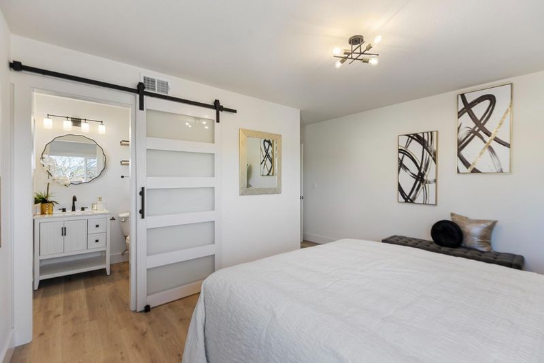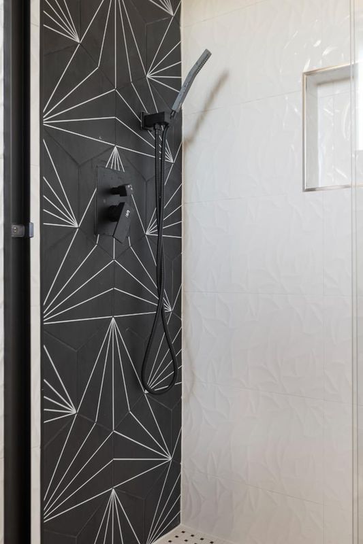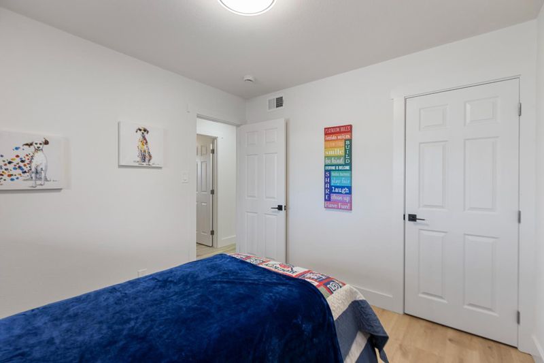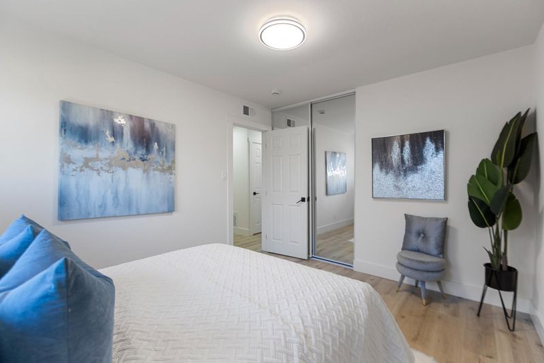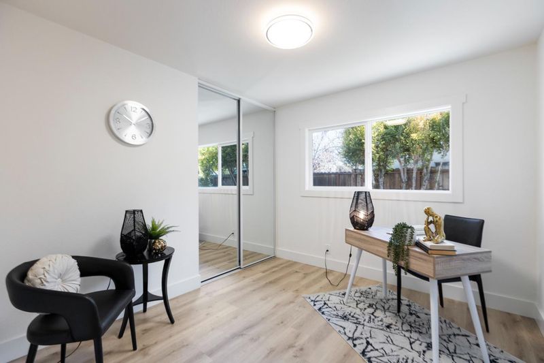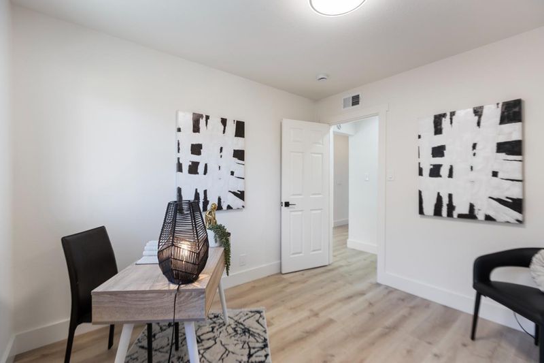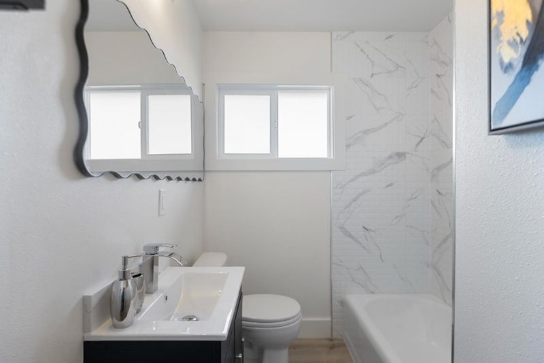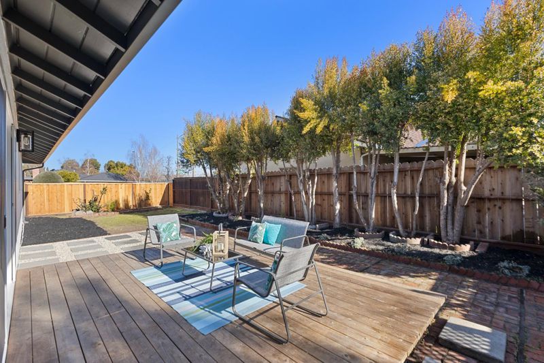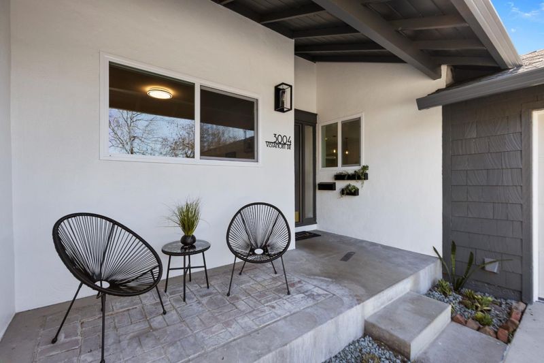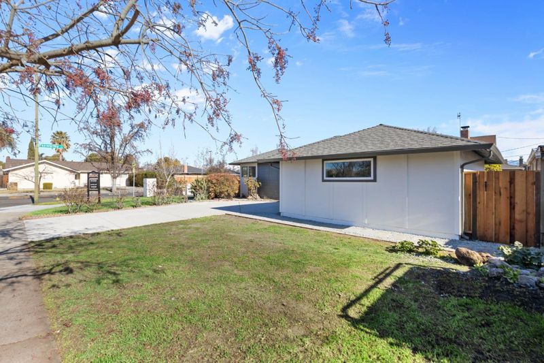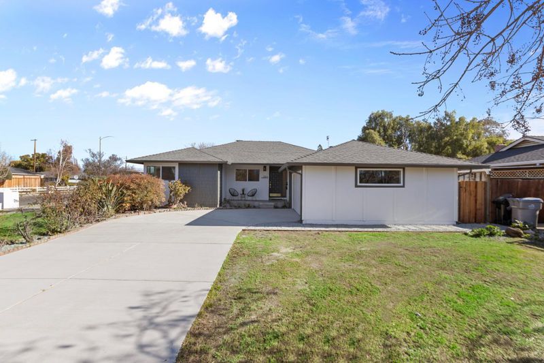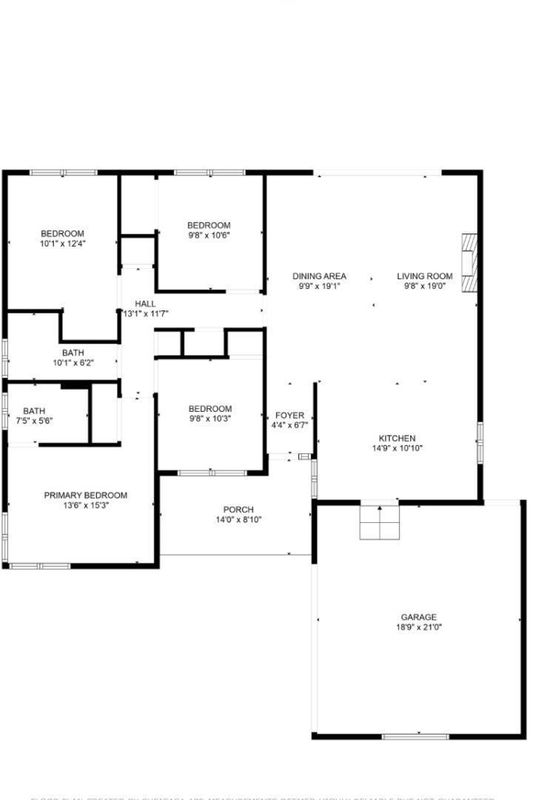
$1,598,000
1,376
SQ FT
$1,161
SQ/FT
3004 Vistamont Drive
@ Foxworthy Ave - 14 - Cambrian, San Jose
- 4 Bed
- 2 Bath
- 2 Park
- 1,376 sqft
- SAN JOSE
-

Modernize transformation, blending new upgrades with the charm of its original design. Welcome home! Kitchen & Bathrooms done w/ permits! Features include brand-new Milgard windows, latest A/C unit, be the first to utilize your new copper plumbing. An abundance of natural light from your oversize sliders showcasing the gorgeous new oak flooring and sleek baseboards throughout. Stylish new light fixtures a& recessed lighting further enhance the space. The open-concept kitchen is a showstopper, featuring quartz countertops, custom cabinetry, stainless steel appliances, and a high-end backsplash that serves as a luxurious focal point. The beautifully designed peninsula provides ample counter space for meal prep, casual dining, & entertaining, all flowing seamlessly into the spacious living and dining areas. The living room offers a cozy ambiance w/ a brand-new electric fireplace, adding warmth and elegance. Bathrooms have been completely remodeled with contemporary finishes, creating spa-like retreats. Additional upgrades include an epoxy-coated garage floor for a polished & durable finish, new 6 panel doors. The low-maintenance outdoor spaces are perfect for entertaining or relaxing year-round. Great upside potential for an ADU and/or a JADU in this corner lot, buyer to investigate
- Days on Market
- 65 days
- Current Status
- Pending
- Sold Price
- Original Price
- $1,648,000
- List Price
- $1,598,000
- On Market Date
- May 8, 2025
- Contract Date
- Jul 12, 2025
- Close Date
- Aug 11, 2025
- Property Type
- Single Family Home
- Area
- 14 - Cambrian
- Zip Code
- 95118
- MLS ID
- ML82005391
- APN
- 451-04-007
- Year Built
- 1957
- Stories in Building
- 1
- Possession
- COE
- COE
- Aug 11, 2025
- Data Source
- MLSL
- Origin MLS System
- MLSListings, Inc.
One World Montessori School
Private K-8
Students: 22 Distance: 0.3mi
Calvary Christian Academy
Private K-8
Students: 98 Distance: 0.3mi
Calvary Christian Academy
Private PK-8 Elementary, Religious, Nonprofit
Students: 137 Distance: 0.3mi
Schallenberger Elementary School
Public K-5 Elementary
Students: 570 Distance: 0.3mi
Hacienda Science/Environmental Magnet School
Public K-5 Elementary
Students: 706 Distance: 0.5mi
Kindercare Learning Center
Private K Coed
Students: 12 Distance: 0.5mi
- Bed
- 4
- Bath
- 2
- Primary - Stall Shower(s), Shower over Tub - 1
- Parking
- 2
- Attached Garage, Enclosed
- SQ FT
- 1,376
- SQ FT Source
- Unavailable
- Lot SQ FT
- 7,070.0
- Lot Acres
- 0.162305 Acres
- Kitchen
- Cooktop - Gas, Countertop - Quartz, Dishwasher, Exhaust Fan, Garbage Disposal, Refrigerator
- Cooling
- Central AC
- Dining Room
- Dining Area in Living Room
- Disclosures
- Natural Hazard Disclosure, NHDS Report
- Family Room
- No Family Room
- Foundation
- Concrete Perimeter, Crawl Space, Post and Beam
- Fire Place
- Insert, Living Room, Other
- Heating
- Central Forced Air
- Possession
- COE
- Fee
- Unavailable
MLS and other Information regarding properties for sale as shown in Theo have been obtained from various sources such as sellers, public records, agents and other third parties. This information may relate to the condition of the property, permitted or unpermitted uses, zoning, square footage, lot size/acreage or other matters affecting value or desirability. Unless otherwise indicated in writing, neither brokers, agents nor Theo have verified, or will verify, such information. If any such information is important to buyer in determining whether to buy, the price to pay or intended use of the property, buyer is urged to conduct their own investigation with qualified professionals, satisfy themselves with respect to that information, and to rely solely on the results of that investigation.
School data provided by GreatSchools. School service boundaries are intended to be used as reference only. To verify enrollment eligibility for a property, contact the school directly.
