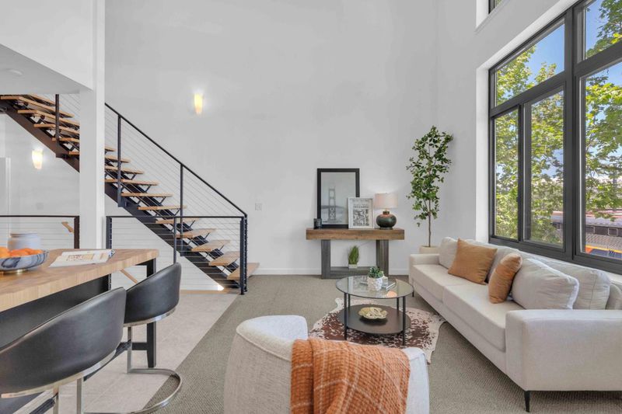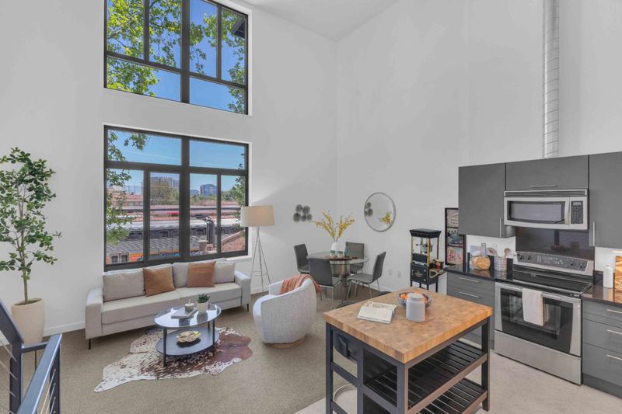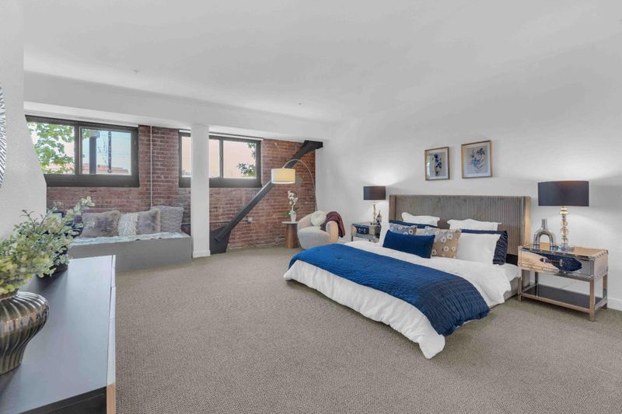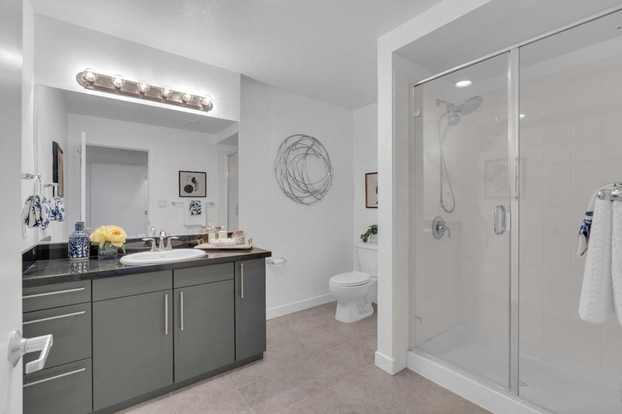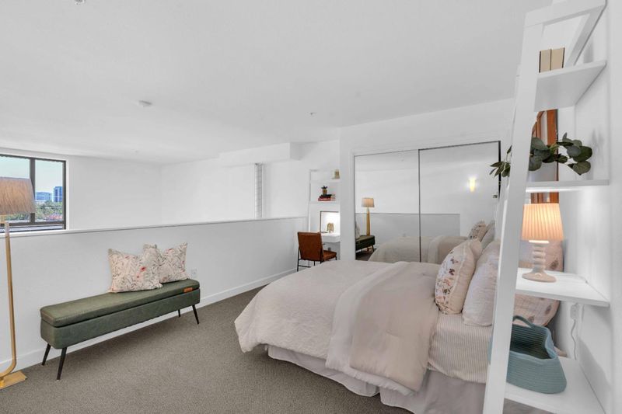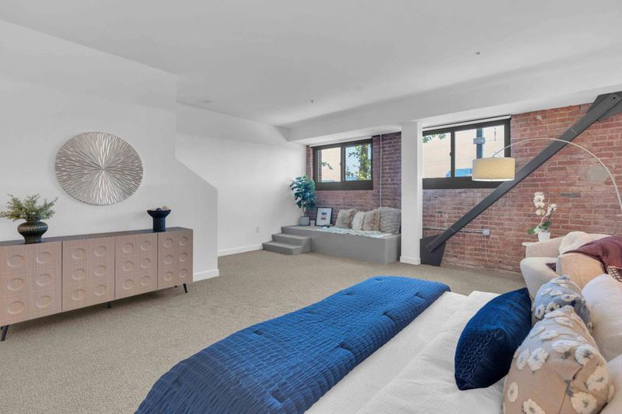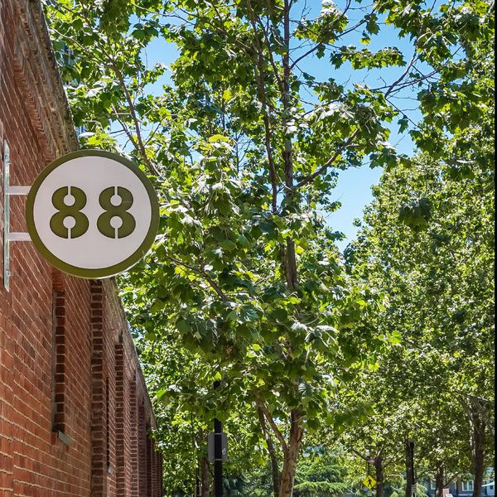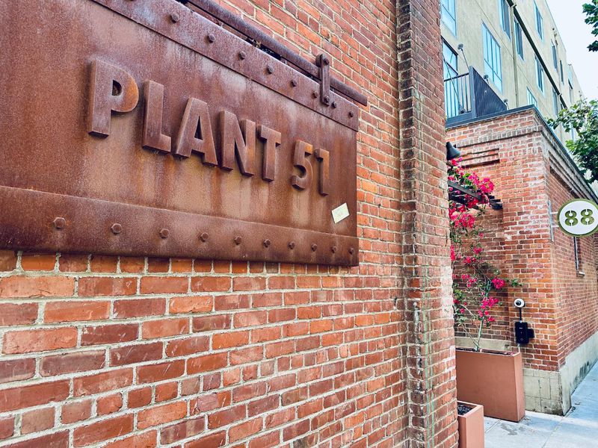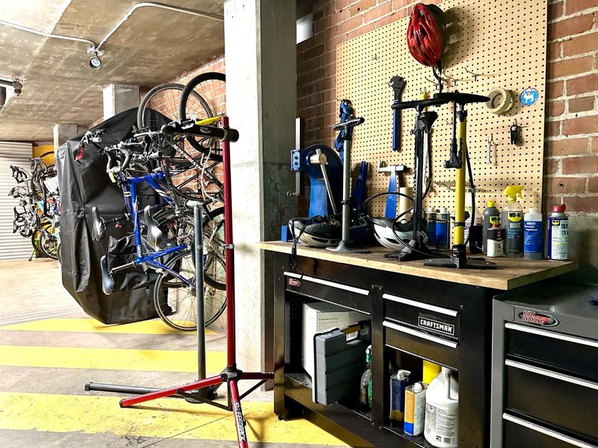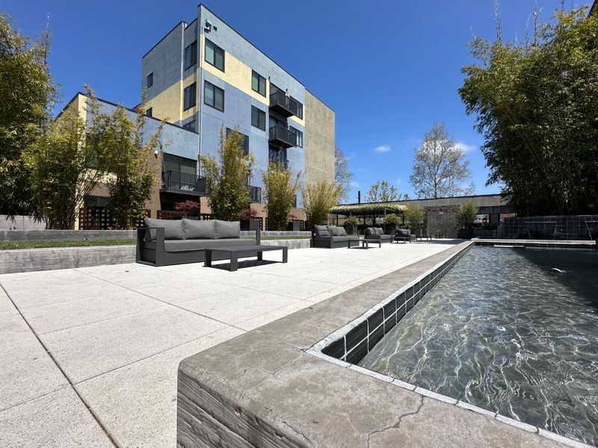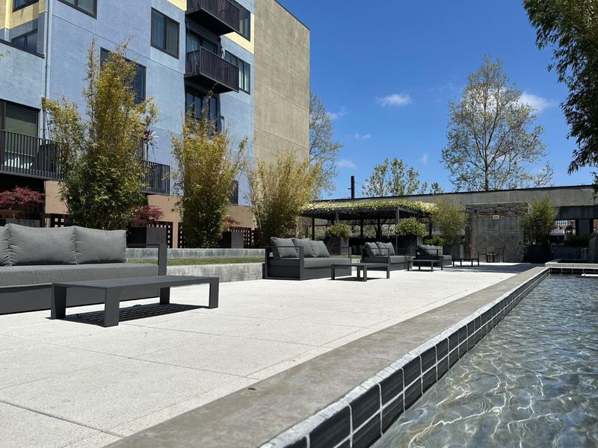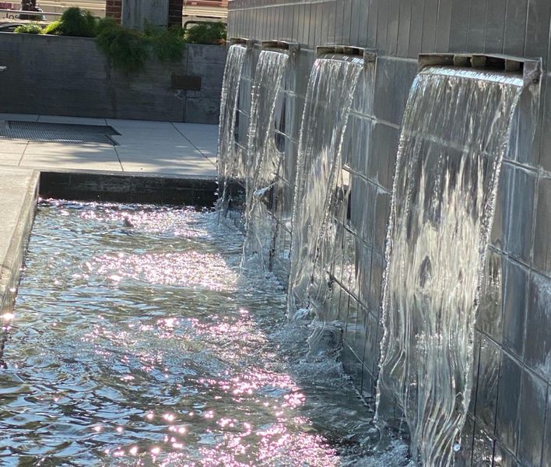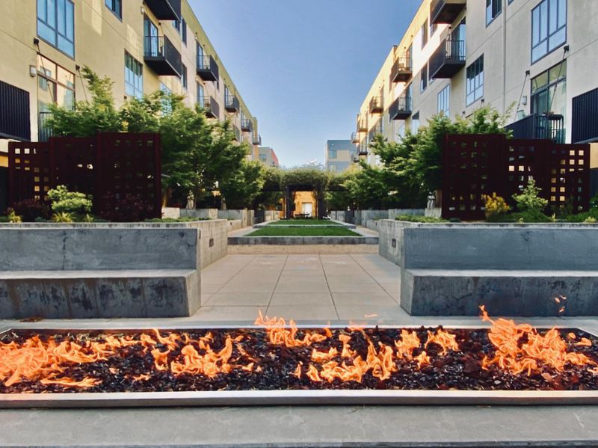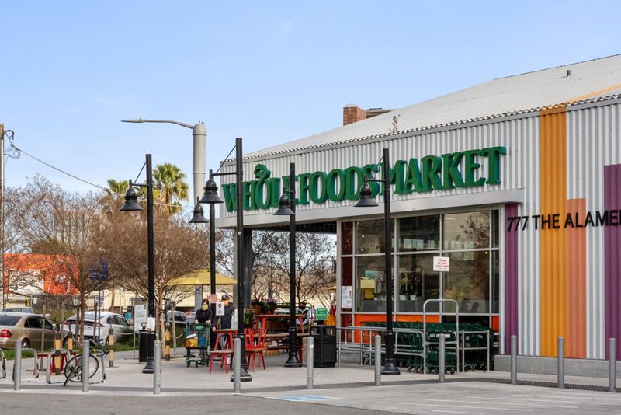
$959,000
1,403
SQ FT
$684
SQ/FT
88 Bush Street, #2169
@ The Alameda - 9 - Central San Jose, San Jose
- 2 Bed
- 2 Bath
- 2 Park
- 1,403 sqft
- SAN JOSE
-

-
Sat Jul 12, 2:00 pm - 4:00 pm
-
Sun Jul 13, 2:00 pm - 4:00 pm
Gorgeous sunrise and sunset views over the city to majestic east foothills! Contemporary three-level loft in highly desirable Building A of Plant 51. Kitchen features open concept dining with stainless steel appliances and granite countertops. Living area boasts soaring ceilings, morning sunrises worthy of a painter's brush, and a direct view of the historic Diridon train station. Plant enthusiasts will love the abundant morning light! Lower level showcases original Del Monte packing plant brick feature wall in an oversized primary ensuite complete with a full bathroom and large walk in closet with wrap around storage. Appreciate the vibrancy of the city from the top level loft - enclose the space with opaque glass sliders for privacy or keep the open concept vibe for this second bedroom or office space. Unit A/C runs off a high efficiency HVAC system. Community amenities include a courtyard, billiard lounge, bamboo fields, outdoor fire pits, dog run, BBQ area, and new courtyard furniture. Maintaining an active lifestyle is a breeze afforded by the 24/7 modern gym, yoga studio, and bicycle storage, all within the property grounds. Secured underground parking, EV charging stations. Walking distance to Whole Foods, SAP Centre, restaurants, and original Greenlees bakery!
- Days on Market
- 1 day
- Current Status
- Active
- Original Price
- $989,000
- List Price
- $959,000
- On Market Date
- Jul 11, 2025
- Property Type
- Condominium
- Area
- 9 - Central San Jose
- Zip Code
- 95126
- MLS ID
- ML82014362
- APN
- 261-62-011
- Year Built
- 2008
- Stories in Building
- 3
- Possession
- COE
- Data Source
- MLSL
- Origin MLS System
- MLSListings, Inc.
Alternative Private Schooling
Private 1-12 Coed
Students: NA Distance: 0.3mi
St. Leo the Great Catholic School
Private PK-8 Elementary, Religious, Coed
Students: 230 Distance: 0.4mi
Njeri's Morning Glory School and Art Center
Private PK-5 Coed
Students: 20 Distance: 0.4mi
Perseverance Preparatory
Charter 5-8
Students: NA Distance: 0.6mi
Gardner Elementary School
Public K-5 Elementary
Students: 387 Distance: 0.7mi
Herbert Hoover Middle School
Public 6-8 Middle
Students: 1082 Distance: 1.0mi
- Bed
- 2
- Bath
- 2
- Full on Ground Floor, Granite, Primary - Stall Shower(s), Shower over Tub - 1, Tile
- Parking
- 2
- Assigned Spaces, Attached Garage, Electric Car Hookup, Tandem Parking, Underground Parking
- SQ FT
- 1,403
- SQ FT Source
- Unavailable
- Cooling
- Central AC
- Dining Room
- Dining Area
- Disclosures
- NHDS Report
- Family Room
- No Family Room
- Flooring
- Carpet, Tile
- Foundation
- Concrete Block
- Heating
- Central Forced Air, Heat Pump
- Laundry
- Electricity Hookup (220V), Inside, Washer / Dryer
- Views
- City Lights, Mountains
- Possession
- COE
- * Fee
- $836
- Name
- Seabreeze Management
- *Fee includes
- Common Area Electricity, Exterior Painting, Garbage, Insurance - Common Area, Landscaping / Gardening, Maintenance - Common Area, Management Fee, Organized Activities, Reserves, Roof, and Water / Sewer
MLS and other Information regarding properties for sale as shown in Theo have been obtained from various sources such as sellers, public records, agents and other third parties. This information may relate to the condition of the property, permitted or unpermitted uses, zoning, square footage, lot size/acreage or other matters affecting value or desirability. Unless otherwise indicated in writing, neither brokers, agents nor Theo have verified, or will verify, such information. If any such information is important to buyer in determining whether to buy, the price to pay or intended use of the property, buyer is urged to conduct their own investigation with qualified professionals, satisfy themselves with respect to that information, and to rely solely on the results of that investigation.
School data provided by GreatSchools. School service boundaries are intended to be used as reference only. To verify enrollment eligibility for a property, contact the school directly.
