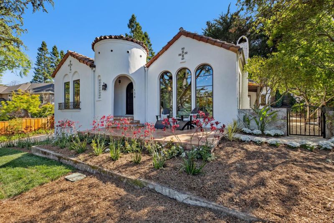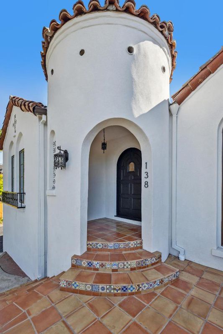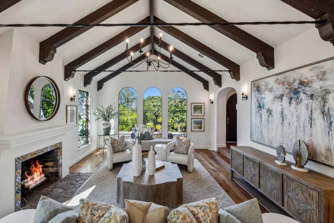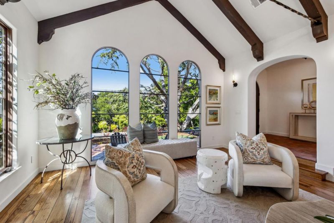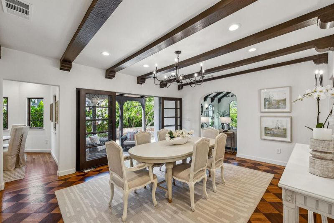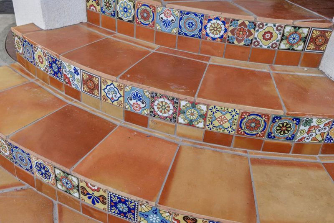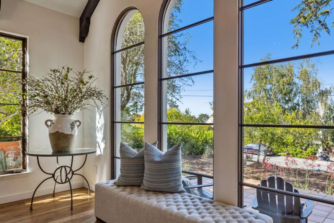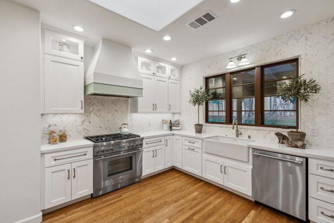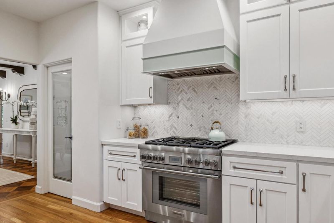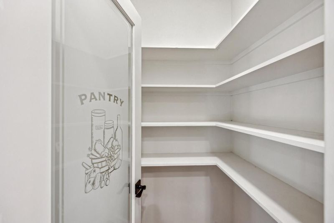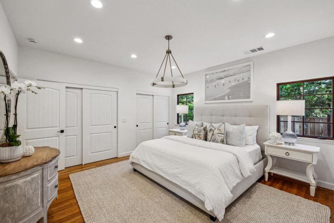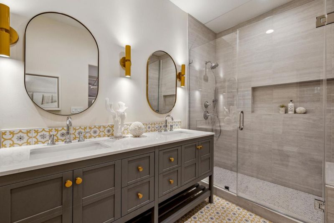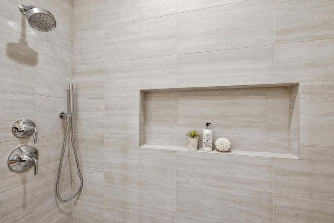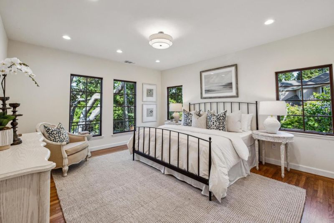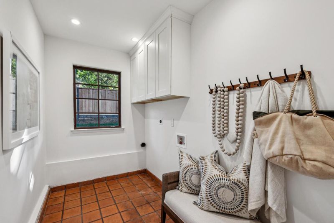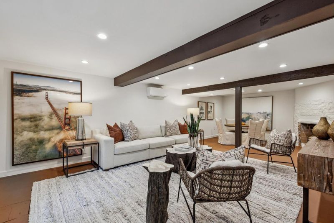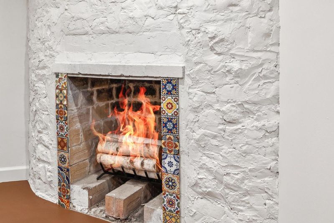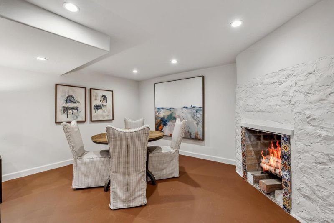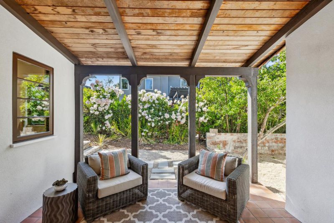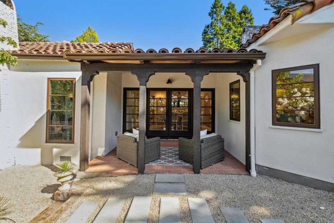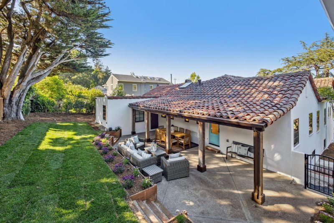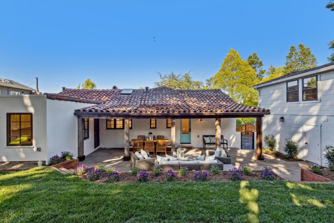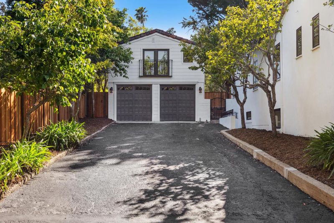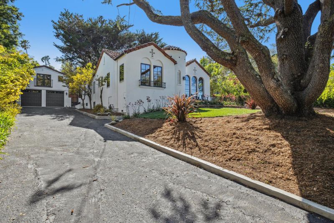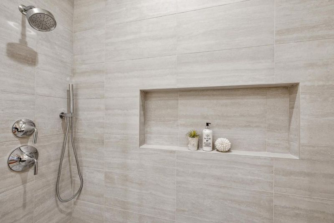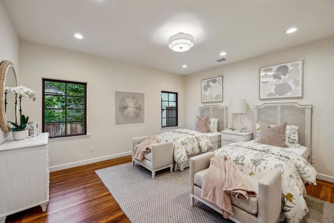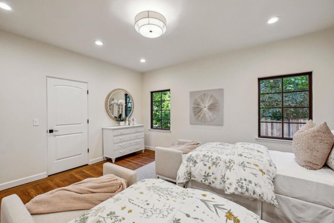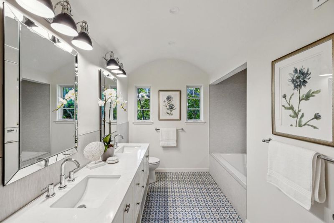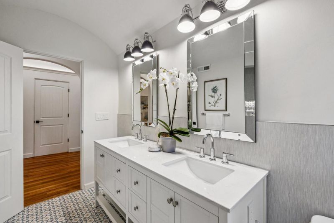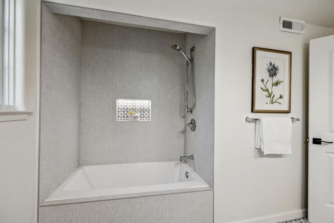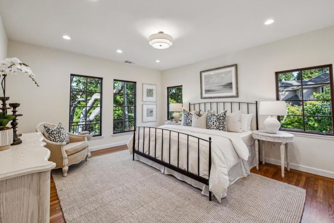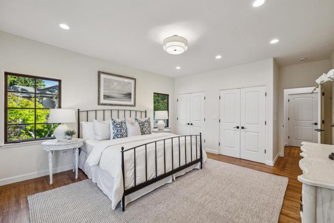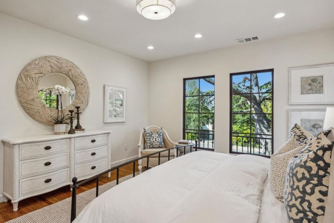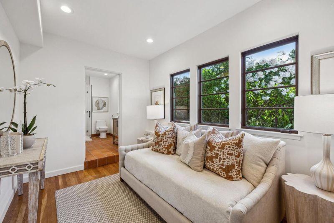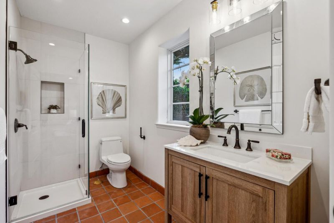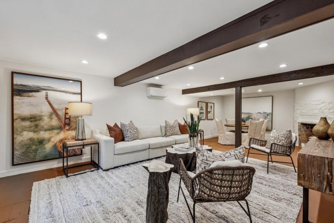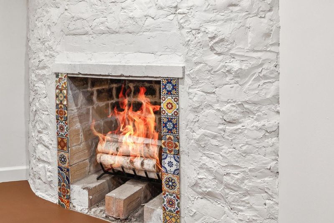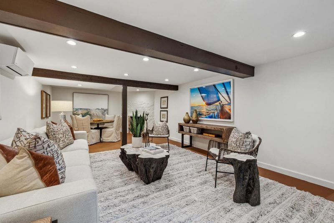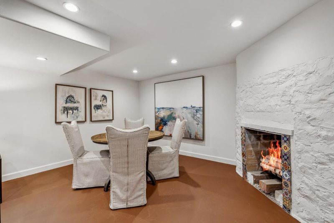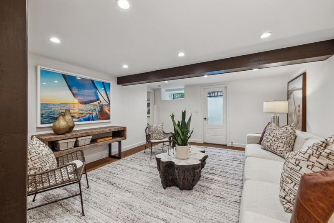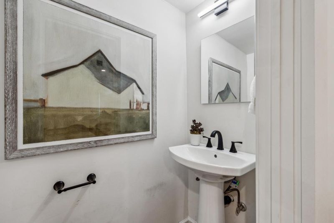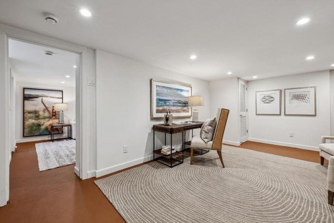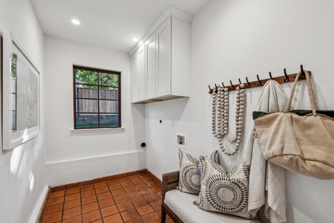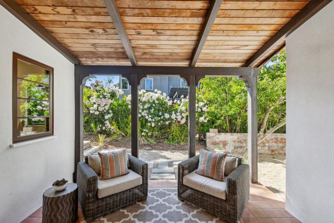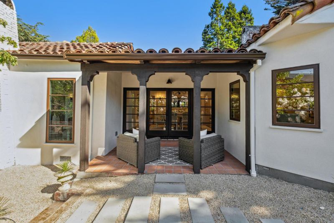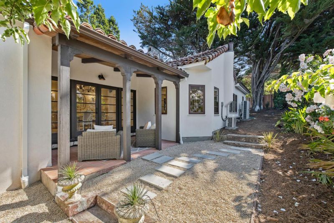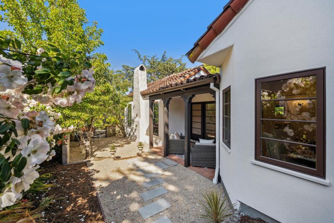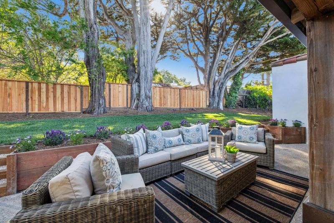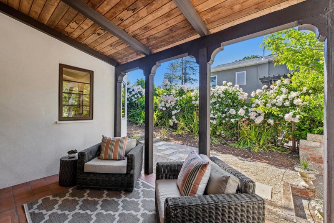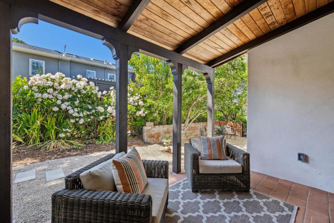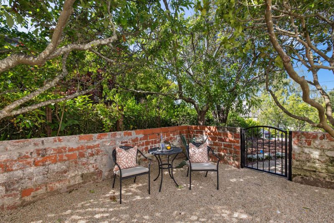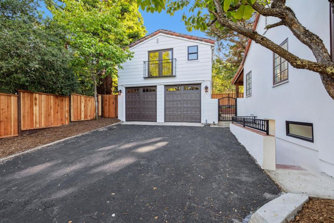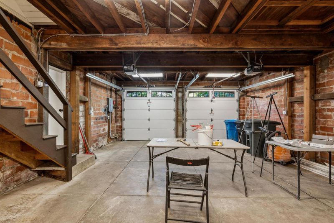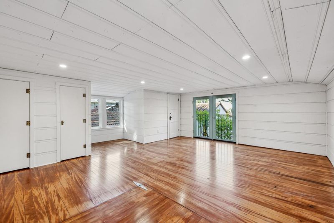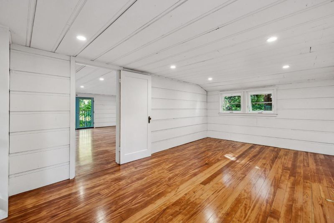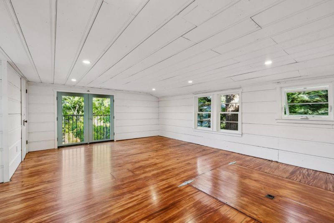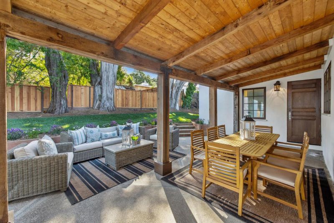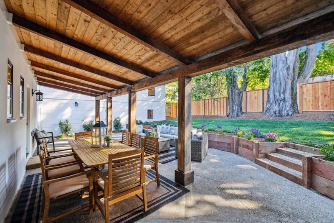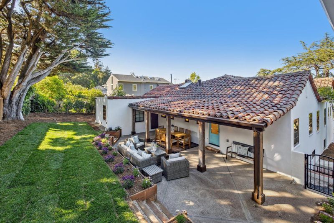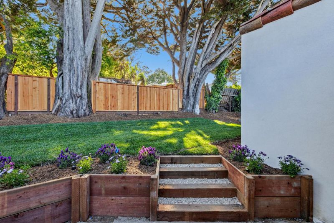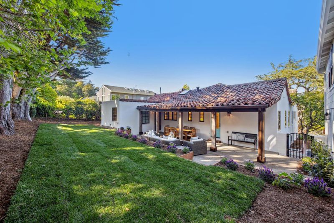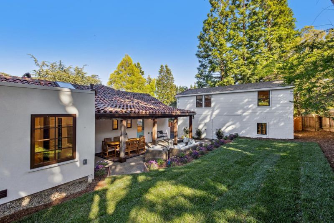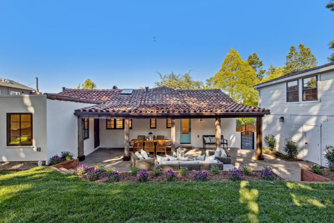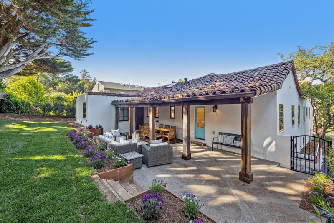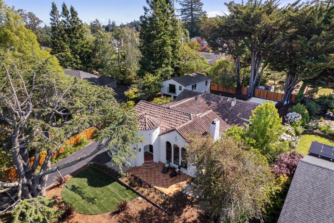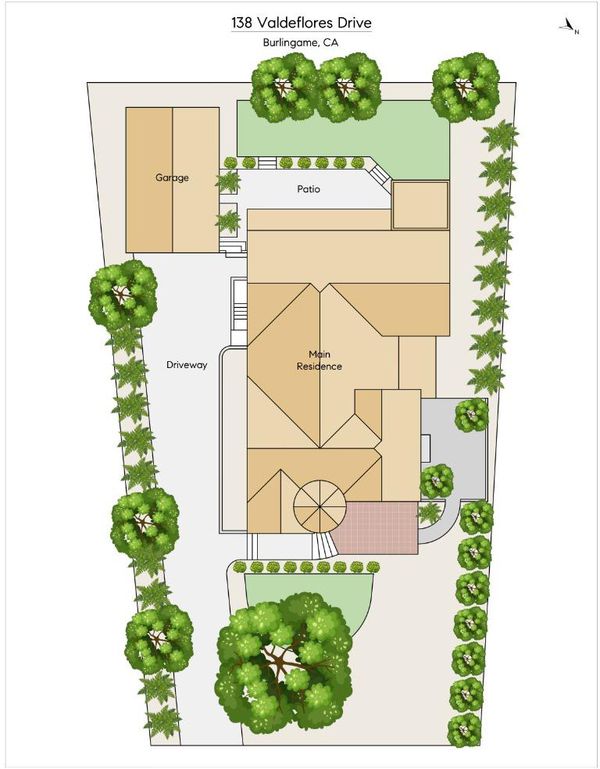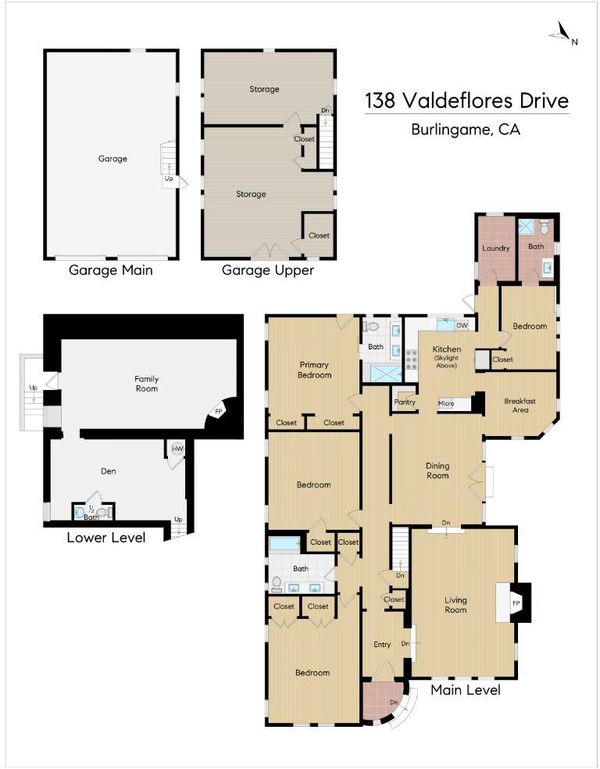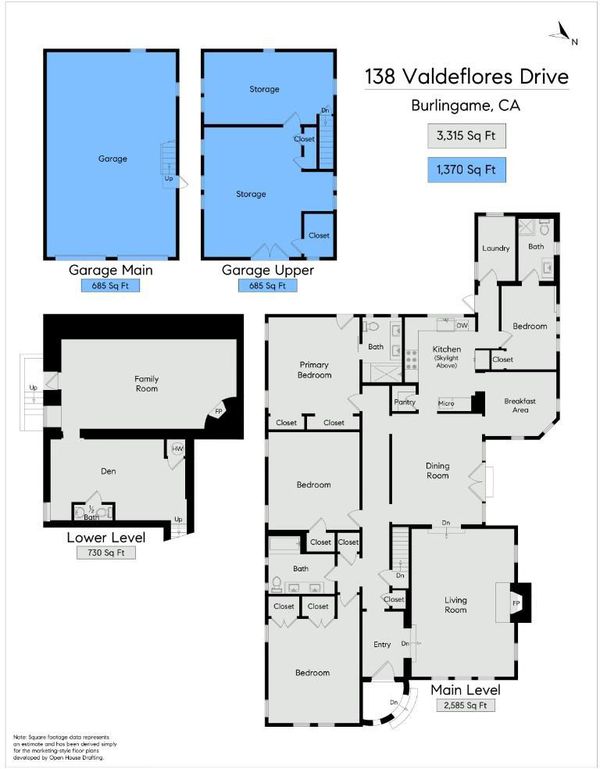
$3,998,000
3,315
SQ FT
$1,206
SQ/FT
138 Valdeflores Drive
@ Hillside Drive - 471 - Burlingame Hills / Skyline Terrace, Burlingame
- 4 Bed
- 4 (3/1) Bath
- 10 Park
- 3,315 sqft
- BURLINGAME
-

A just-completed masterful transformation enhances the rich character of this circa 1929 Spanish-style home in desirable Burlingame Hills. The home showcases timeless architecture with terra cotta tile stairs, decorative tile risers, a red tile roof, & iron accents. Formal living & dining rooms radiate grandeur with cathedral ceilings, exposed beams, & elegant iron lighting. The all-new kitchen is a showpiece with marble-style quartz counters, Thermador & Zephyr appliances, a walk-in pantry, and a separate breakfast room. There are 4 bedrooms and 3.5 baths, including a luxurious primary suite with access to a covered patio, and an additional suite privately located near the kitchen. A finished lower level adds an office & family room with a fireplace & private outside entrance, plus a half-bath. Above the detached 685 square foot 2-car garage is a fully finished additional 685 square foot bonus space offering endless possibilities including an office, hobby area, playroom, or storage. Outdoor living is equally refined with a covered patio, crushed stone terra cotta tile side terrace with covered patio, expansive lawns, all in complete privacy. Behind the scenes, every system has been upgraded, including electrical, plumbing, & HVAC, plus windows, doors, & landscaping are all new.
- Days on Market
- 42 days
- Current Status
- Contingent
- Sold Price
- Original Price
- $3,998,000
- List Price
- $3,998,000
- On Market Date
- May 29, 2025
- Contract Date
- Jul 10, 2025
- Close Date
- Aug 1, 2025
- Property Type
- Single Family Home
- Area
- 471 - Burlingame Hills / Skyline Terrace
- Zip Code
- 94010
- MLS ID
- ML82008981
- APN
- 027-063-090
- Year Built
- 1929
- Stories in Building
- 1
- Possession
- Unavailable
- COE
- Aug 1, 2025
- Data Source
- MLSL
- Origin MLS System
- MLSListings, Inc.
Hoover Elementary
Public K-5
Students: 224 Distance: 0.6mi
Mercy High School
Private 9-12 Secondary, Religious, All Female, Nonprofit
Students: 387 Distance: 0.6mi
Franklin Elementary School
Public K-5 Elementary
Students: 466 Distance: 1.0mi
Burlingame Intermediate School
Public 6-8 Middle
Students: 1081 Distance: 1.0mi
The Nueva School
Private PK-9 Elementary, Coed
Students: 605 Distance: 1.1mi
Lincoln Elementary School
Public K-5 Elementary
Students: 457 Distance: 1.2mi
- Bed
- 4
- Bath
- 4 (3/1)
- Double Sinks, Full on Ground Floor, Primary - Stall Shower(s), Shower over Tub - 1, Stall Shower, Tile, Other
- Parking
- 10
- Detached Garage, On Street
- SQ FT
- 3,315
- SQ FT Source
- Unavailable
- Lot SQ FT
- 12,306.0
- Lot Acres
- 0.282507 Acres
- Kitchen
- 220 Volt Outlet, Countertop - Quartz, Dishwasher, Garbage Disposal, Hood Over Range, Ice Maker, Microwave, Oven Range - Gas, Pantry, Refrigerator, Skylight
- Cooling
- Central AC, Multi-Zone
- Dining Room
- Breakfast Room, Formal Dining Room
- Disclosures
- Natural Hazard Disclosure
- Family Room
- Separate Family Room
- Flooring
- Concrete, Hardwood, Stone, Tile
- Foundation
- Concrete Perimeter and Slab, Crawl Space, Pillars / Posts / Piers, Post and Beam, Post and Pier
- Fire Place
- Living Room, Wood Burning, Other
- Heating
- Electric, Heat Pump, Heating - 2+ Zones
- Laundry
- Electricity Hookup (220V), In Utility Room, Inside
- Views
- Neighborhood
- Architectural Style
- Spanish
- Fee
- Unavailable
MLS and other Information regarding properties for sale as shown in Theo have been obtained from various sources such as sellers, public records, agents and other third parties. This information may relate to the condition of the property, permitted or unpermitted uses, zoning, square footage, lot size/acreage or other matters affecting value or desirability. Unless otherwise indicated in writing, neither brokers, agents nor Theo have verified, or will verify, such information. If any such information is important to buyer in determining whether to buy, the price to pay or intended use of the property, buyer is urged to conduct their own investigation with qualified professionals, satisfy themselves with respect to that information, and to rely solely on the results of that investigation.
School data provided by GreatSchools. School service boundaries are intended to be used as reference only. To verify enrollment eligibility for a property, contact the school directly.
