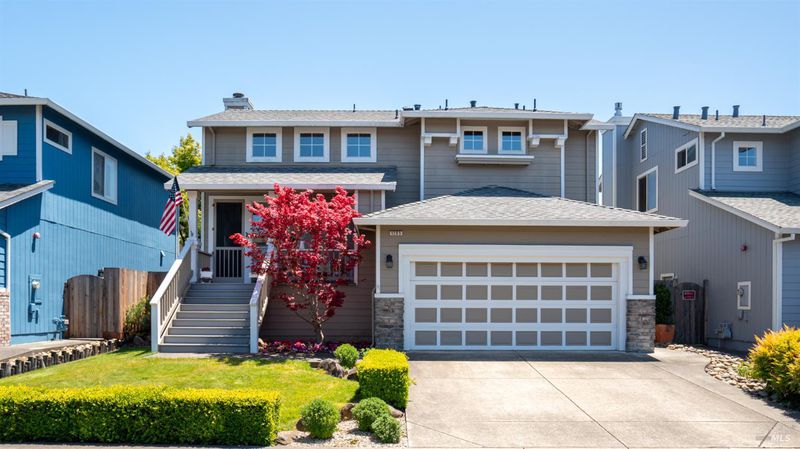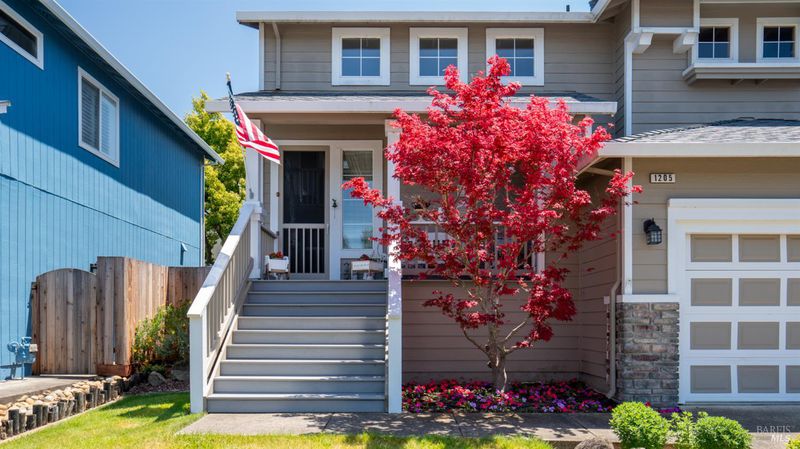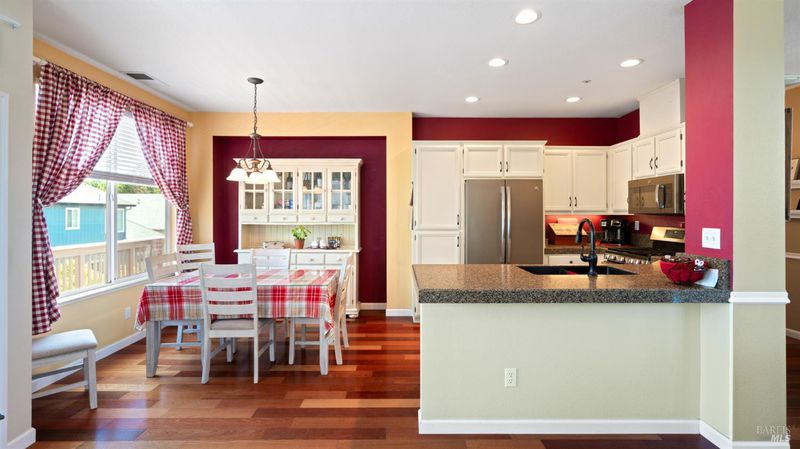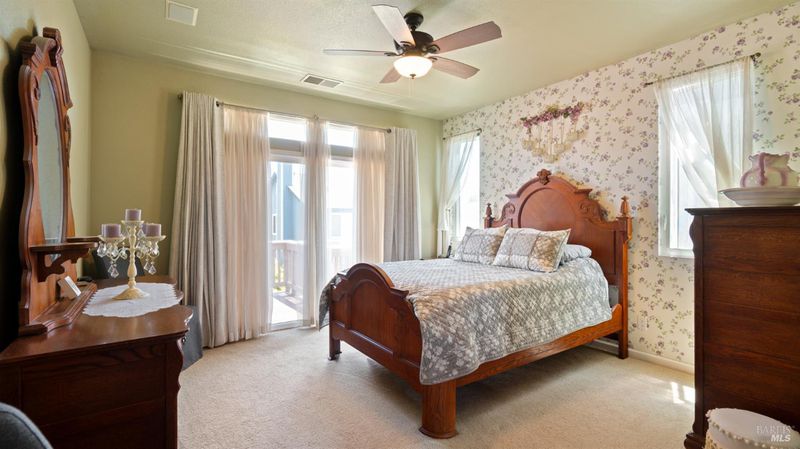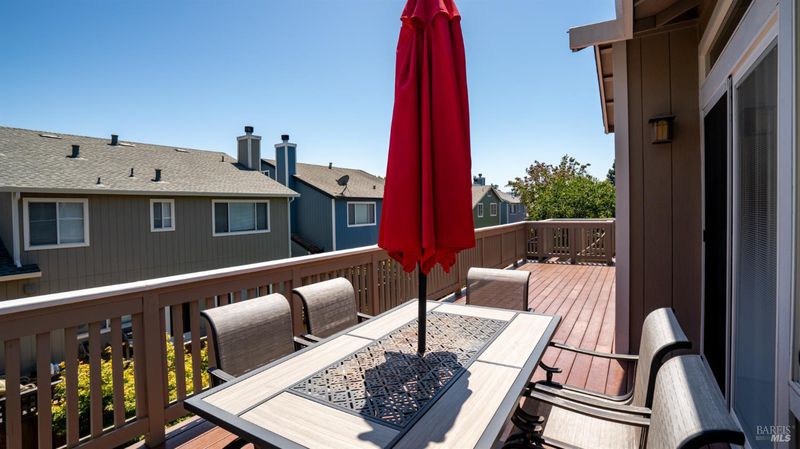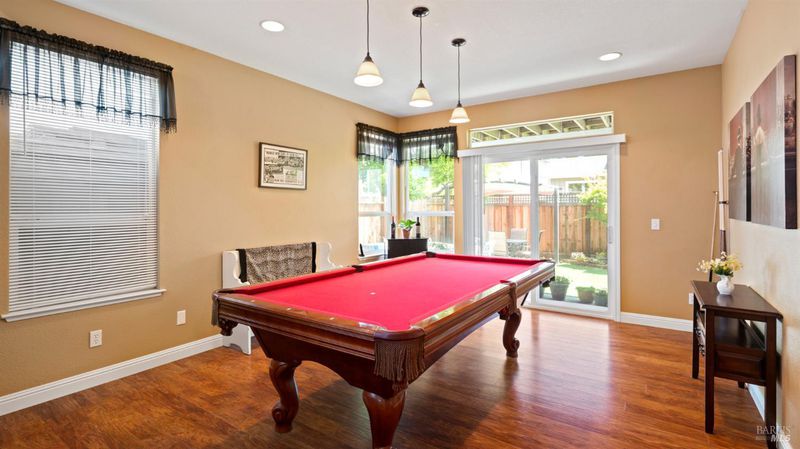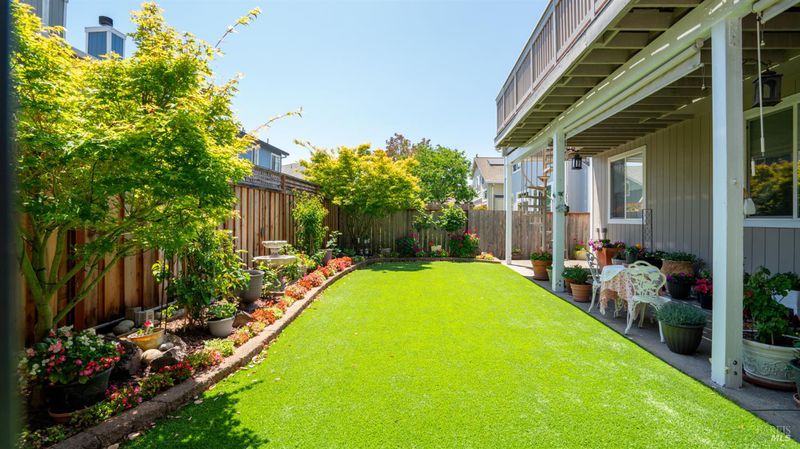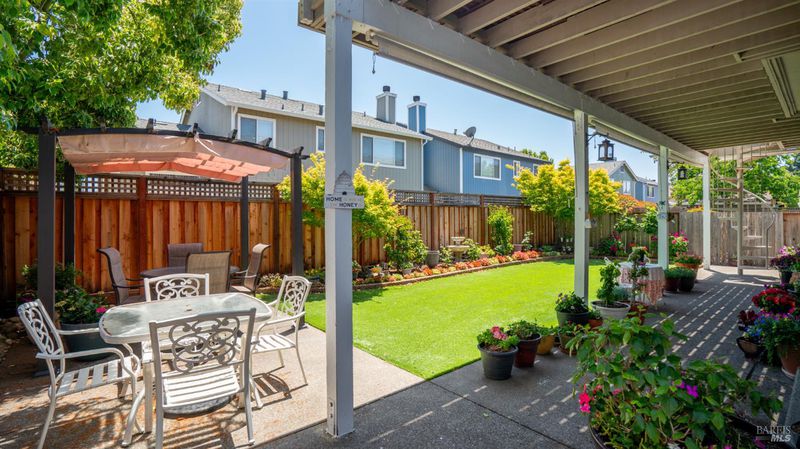
$775,000
1,618
SQ FT
$479
SQ/FT
1205 Mateo Drive
@ Mason Dr. - Cotati/Rohnert Park, Rohnert Park
- 3 Bed
- 3 (2/1) Bath
- 4 Park
- 1,618 sqft
- Rohnert Park
-

-
Sat Jul 12, 1:00 pm - 4:00 pm
Beautifully appointed home in a desirable area of Rohnert Park. Two story home with three bedrooms and 2.5 baths. Custom tile work in baths, well appointed galley kitchen and much more. Original owners that had the option of a four bedroom home with living room and or three bedrooms and a family room in addition to the living room. They elected to go with the three bedrooms with second living space. Second story deck with an outdoor spiral staircase to a lovely ground level garden. Two car attached garage with interior access completes the package.
-
Sun Jul 13, 1:00 pm - 4:00 pm
Beautifully appointed home in a desirable area of Rohnert Park. Two story home with three bedrooms and 2.5 baths. Custom tile work in baths, well appointed galley kitchen and much more. Original owners that had the option of a four bedroom home with living room and or three bedrooms and a family room in addition to the living room. They elected to go with the three bedrooms with second living space. Second story deck with an outdoor spiral staircase to a lovely ground level garden. Two car attached garage with interior access completes the package.
1205 Mateo Drive is a beautifully appointed Two-Story home in the "M" Section of Rohnert Park. This charming residence offers an ideal blend of comfort and versatility. Originally designed with the option for a four-bedroom layout or a three-bedroom plan with a main-level family room, this home embraces the latter creating a warm and inviting additional living space. The upper level boasts an inviting living room, a well-equipped galley kitchen with a dining area. There is a stylish half bath featuring a vessel sink, travertine floor and elegant vanity. The primary suite is a private retreat with a walk-in closet, an upgraded bath showcasing beautiful cabinetry and a travertine stone shower, tile floor, granite countertop, plus direct access to a second-story deck. An outdoor spiral staircase leads to the lush, beautifully landscaped garden below, perfect for relaxation. Downstairs, the spacious family room opens to the garden, offering seamless indoor-outdoor living. Two additional bedrooms enjoy serene garden views, accompanied by a full bath with an attractive vanity, marble floor and tub-shower combination. Completing the package is a two-car garage with interior access. This is the place to call home!
- Days on Market
- 2 days
- Current Status
- Active
- Original Price
- $775,000
- List Price
- $775,000
- On Market Date
- Jul 9, 2025
- Property Type
- Single Family Residence
- Area
- Cotati/Rohnert Park
- Zip Code
- 94928
- MLS ID
- 325053481
- APN
- 047-620-018-000
- Year Built
- 1997
- Stories in Building
- Unavailable
- Possession
- Close Of Escrow
- Data Source
- BAREIS
- Origin MLS System
Monte Vista Elementary School
Public K-5 Elementary
Students: 483 Distance: 0.3mi
University Elementary At La Fiesta
Public K-5
Students: 210 Distance: 0.3mi
Credo High School
Charter 9-12
Students: 400 Distance: 0.4mi
Bridge Haven School
Private K-5
Students: 19 Distance: 0.4mi
Waldo Rohnert Intermediate School
Public 3-5 Elementary
Students: 239 Distance: 0.8mi
Cross And Crown Lutheran
Private K-4 Elementary, Religious, Coed
Students: 77 Distance: 0.9mi
- Bed
- 3
- Bath
- 3 (2/1)
- Double Sinks, Granite, Shower Stall(s), Stone, Window
- Parking
- 4
- Attached, Garage Door Opener, Garage Facing Front, Interior Access, Side-by-Side
- SQ FT
- 1,618
- SQ FT Source
- Assessor Agent-Fill
- Lot SQ FT
- 4,000.0
- Lot Acres
- 0.0918 Acres
- Kitchen
- Breakfast Area, Other Counter, Pantry Cabinet
- Cooling
- Ceiling Fan(s)
- Dining Room
- Space in Kitchen
- Living Room
- Deck Attached
- Flooring
- Carpet, Laminate, Marble, Simulated Wood, Other
- Foundation
- Concrete Perimeter, Pillar/Post/Pier
- Heating
- Central
- Laundry
- Cabinets, Dryer Included, Electric, Gas Hook-Up, In Garage, Sink, Space For Frzr/Refr, Washer Included
- Upper Level
- Bedroom(s), Full Bath(s), Kitchen, Living Room, Primary Bedroom, Partial Bath(s)
- Main Level
- Street Entrance
- Possession
- Close Of Escrow
- Architectural Style
- Traditional
- Fee
- $0
MLS and other Information regarding properties for sale as shown in Theo have been obtained from various sources such as sellers, public records, agents and other third parties. This information may relate to the condition of the property, permitted or unpermitted uses, zoning, square footage, lot size/acreage or other matters affecting value or desirability. Unless otherwise indicated in writing, neither brokers, agents nor Theo have verified, or will verify, such information. If any such information is important to buyer in determining whether to buy, the price to pay or intended use of the property, buyer is urged to conduct their own investigation with qualified professionals, satisfy themselves with respect to that information, and to rely solely on the results of that investigation.
School data provided by GreatSchools. School service boundaries are intended to be used as reference only. To verify enrollment eligibility for a property, contact the school directly.
