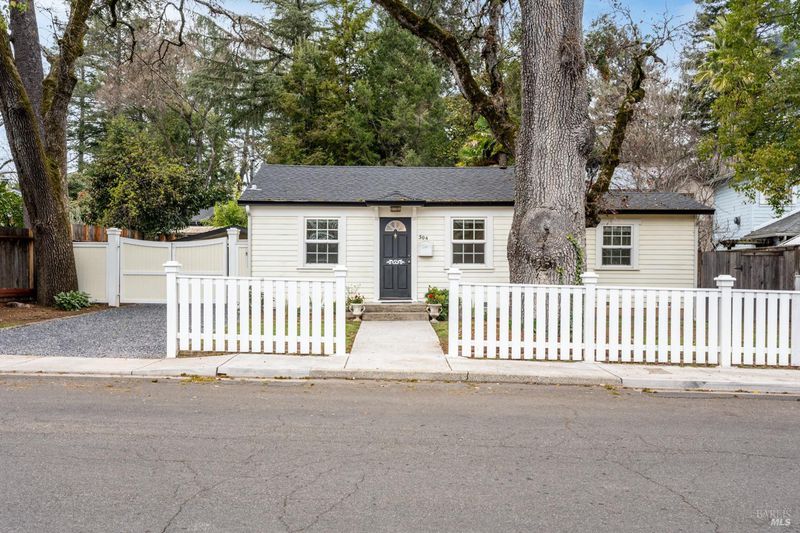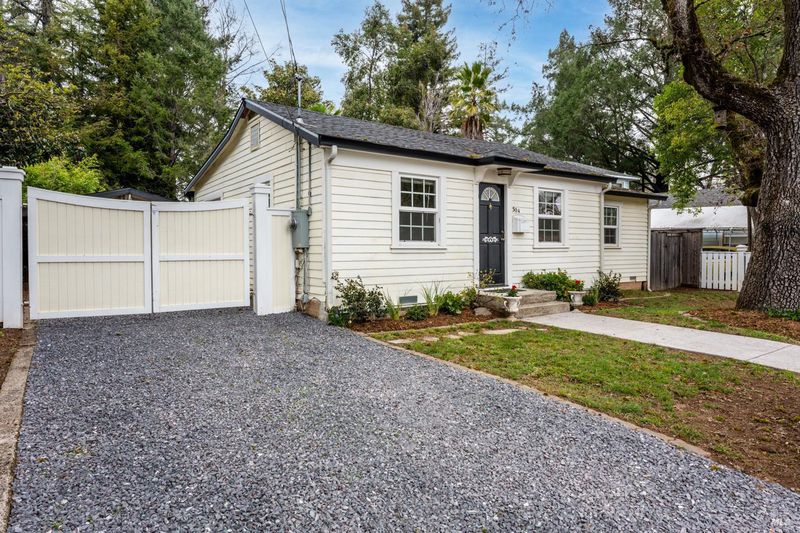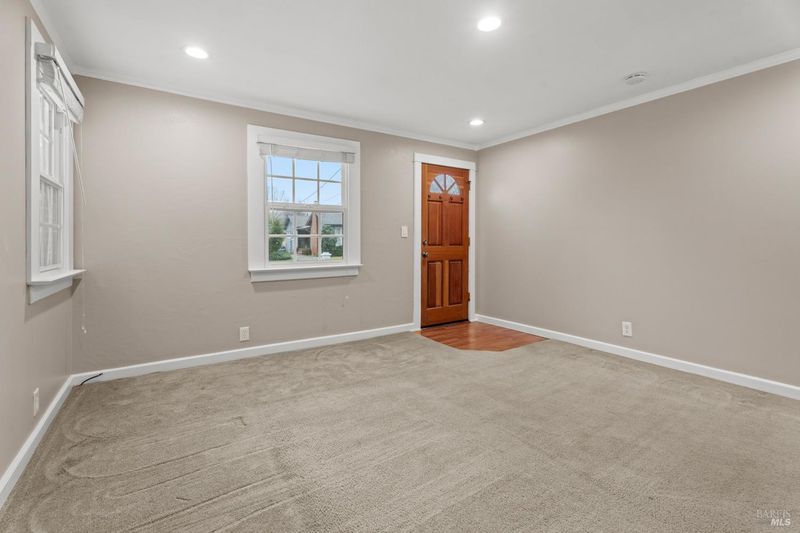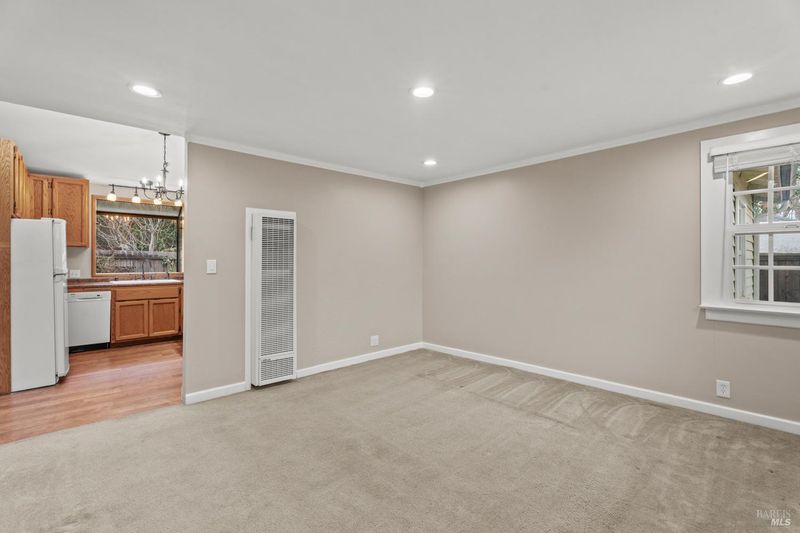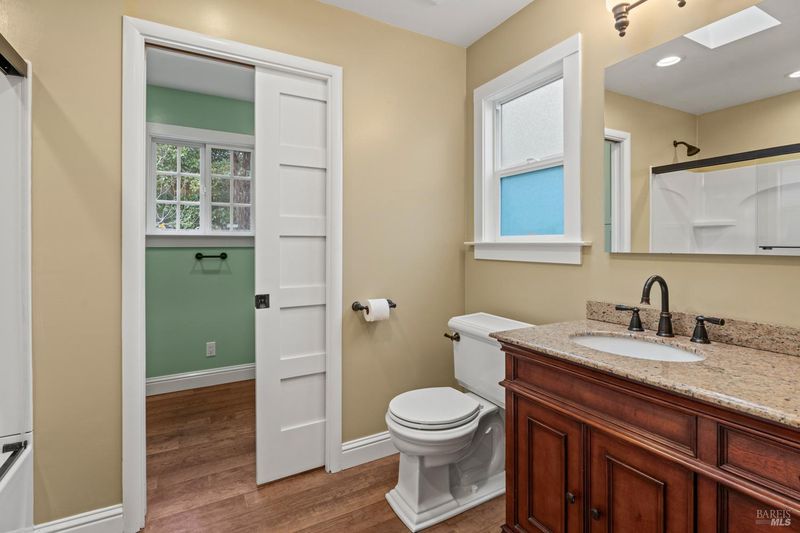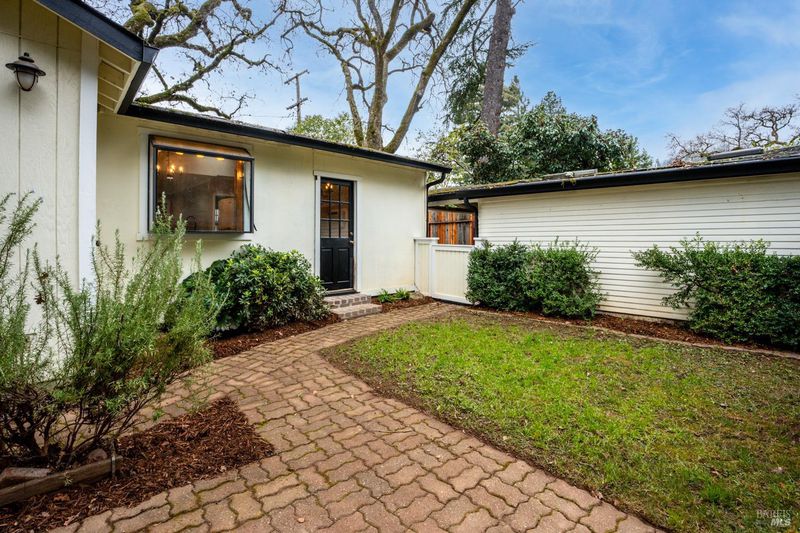
$449,000
1,061
SQ FT
$423
SQ/FT
504 Jones Street
@ Dora Street - Ukiah
- 2 Bed
- 1 Bath
- 2 Park
- 1,061 sqft
- Ukiah
-

Located on the desirable westside of Ukiah, 504 Jones St offers charm, comfort, and modern updates in a peaceful neighborhood just minutes from downtown. This well-maintained 2-bedroom, 1-bathroom home spans 1,061 sq ft and features an inviting layout with a dining room and an updated kitchen equipped with a garden window, gas range, dishwasher, and refrigerator. The beautifully updated bathroom and convenient laundry room add to the home's appeal. Thoughtful improvements include a newer roof, dual-pane windows, a replaced sewer lateral, and an upgraded electrical panel. A detached garage provides additional storage or workspace, while the quiet surroundings and prime location make this home an excellent opportunity to enjoy westside living at its finest.
- Days on Market
- 84 days
- Current Status
- Contingent
- Original Price
- $465,000
- List Price
- $449,000
- On Market Date
- Feb 3, 2025
- Contingent Date
- Apr 27, 2025
- Property Type
- Single Family Residence
- Area
- Ukiah
- Zip Code
- 95482
- MLS ID
- 325008331
- APN
- 001-253-25-00
- Year Built
- 1930
- Stories in Building
- Unavailable
- Possession
- Close Of Escrow
- Data Source
- BAREIS
- Origin MLS System
South Valley High (Continuation) School
Public 9-12 Continuation
Students: 125 Distance: 0.2mi
Yokayo Elementary School
Public K-6 Elementary
Students: 507 Distance: 0.2mi
Advanced Education Services-North Haven
Private K-12
Students: NA Distance: 0.2mi
St. Mary Of The Angels
Private K-8 Elementary, Religious, Coed
Students: 201 Distance: 0.5mi
River Oak Charter School
Charter K-8 Elementary
Students: 245 Distance: 0.7mi
Pomolita Middle School
Public 6-8 Middle
Students: 788 Distance: 0.7mi
- Bed
- 2
- Bath
- 1
- Parking
- 2
- Detached, Garage Facing Front
- SQ FT
- 1,061
- SQ FT Source
- Assessor Agent-Fill
- Lot SQ FT
- 5,110.0
- Lot Acres
- 0.1173 Acres
- Kitchen
- Laminate Counter, Skylight(s)
- Cooling
- Wall Unit(s)
- Flooring
- Carpet, Linoleum
- Foundation
- Concrete Perimeter
- Heating
- Natural Gas, Wall Furnace
- Laundry
- Hookups Only, Inside Room
- Main Level
- Bedroom(s), Full Bath(s), Kitchen, Living Room
- Views
- Hills
- Possession
- Close Of Escrow
- Fee
- $0
MLS and other Information regarding properties for sale as shown in Theo have been obtained from various sources such as sellers, public records, agents and other third parties. This information may relate to the condition of the property, permitted or unpermitted uses, zoning, square footage, lot size/acreage or other matters affecting value or desirability. Unless otherwise indicated in writing, neither brokers, agents nor Theo have verified, or will verify, such information. If any such information is important to buyer in determining whether to buy, the price to pay or intended use of the property, buyer is urged to conduct their own investigation with qualified professionals, satisfy themselves with respect to that information, and to rely solely on the results of that investigation.
School data provided by GreatSchools. School service boundaries are intended to be used as reference only. To verify enrollment eligibility for a property, contact the school directly.
