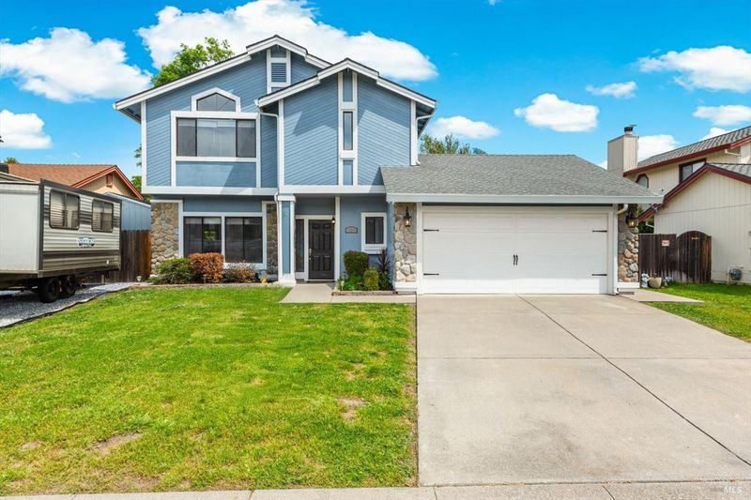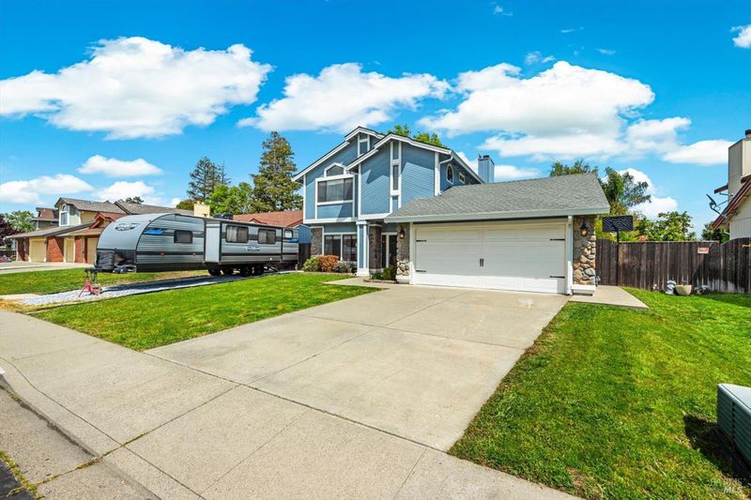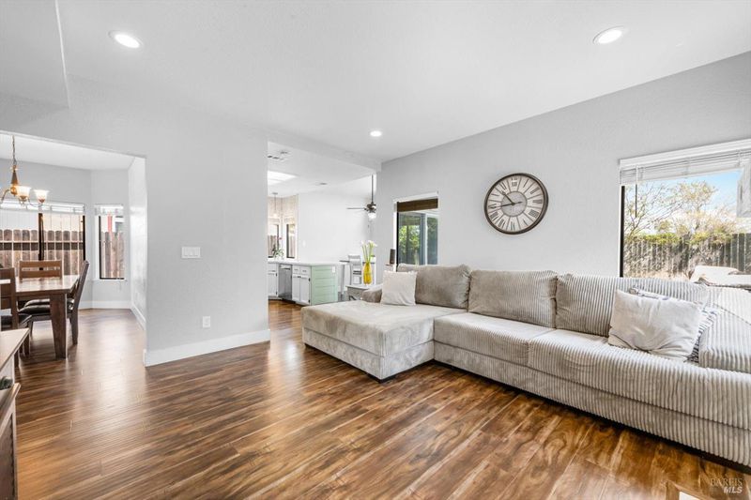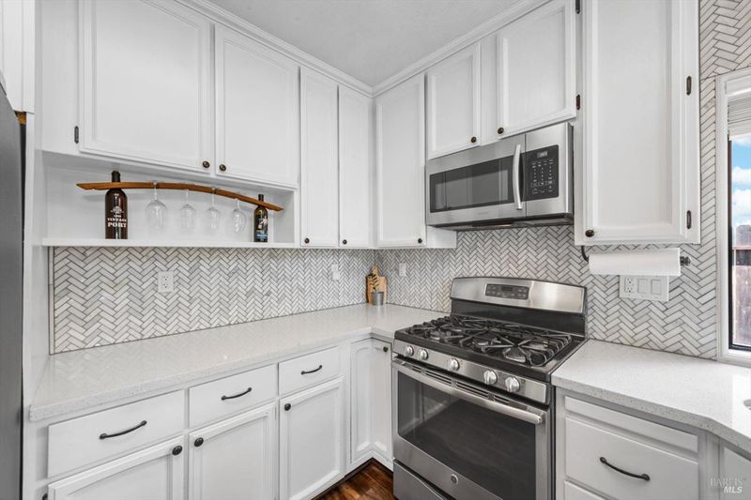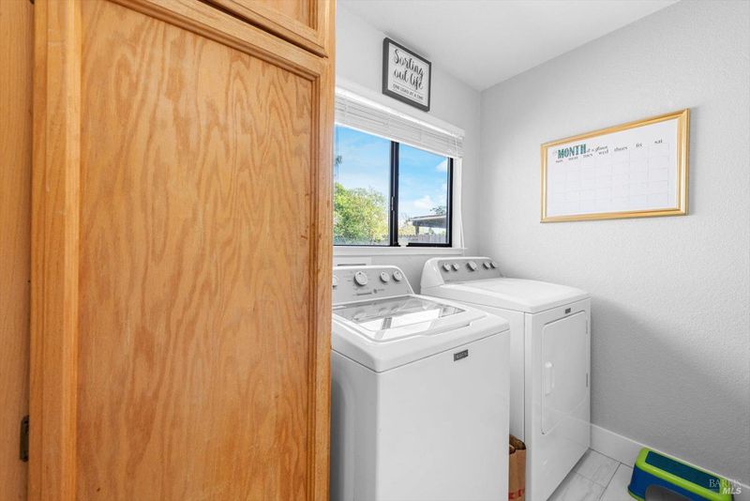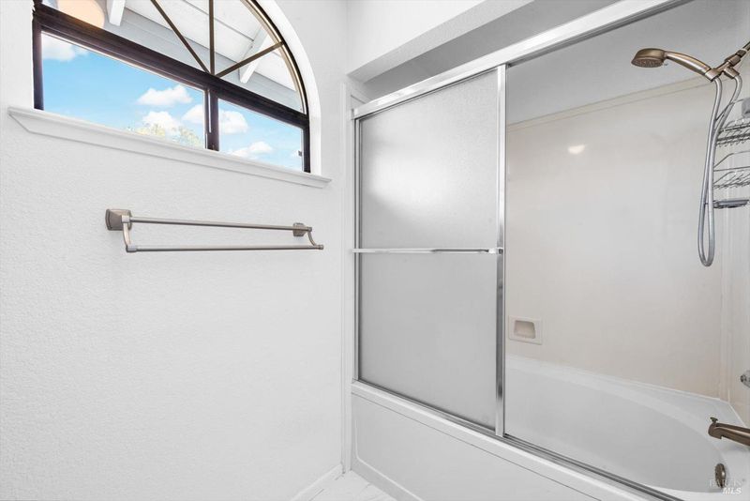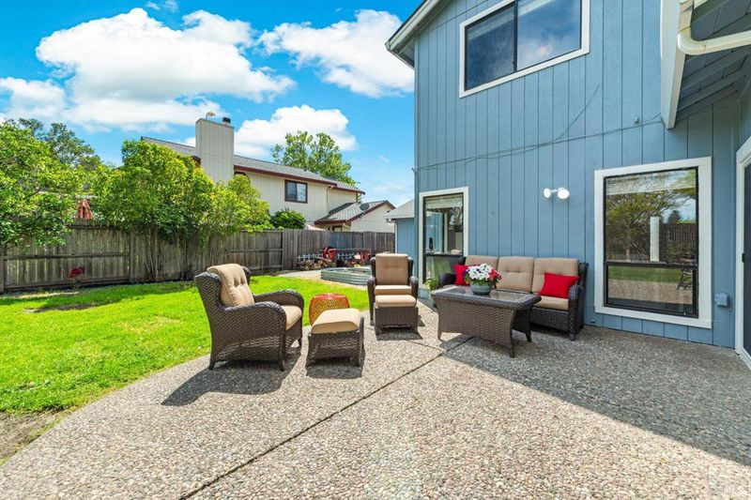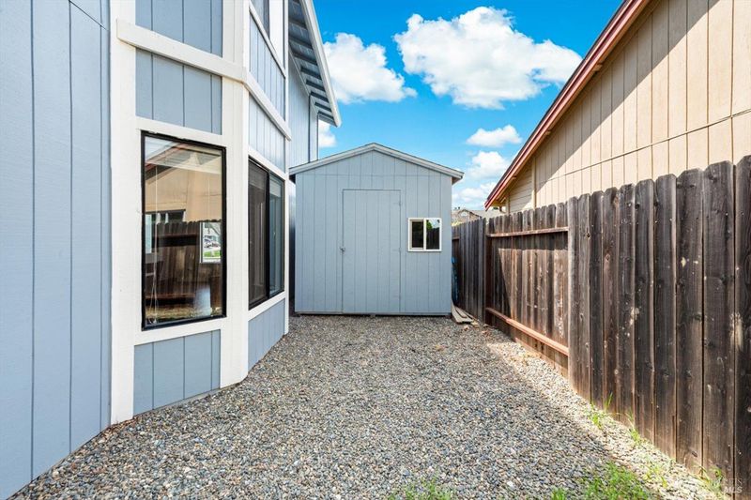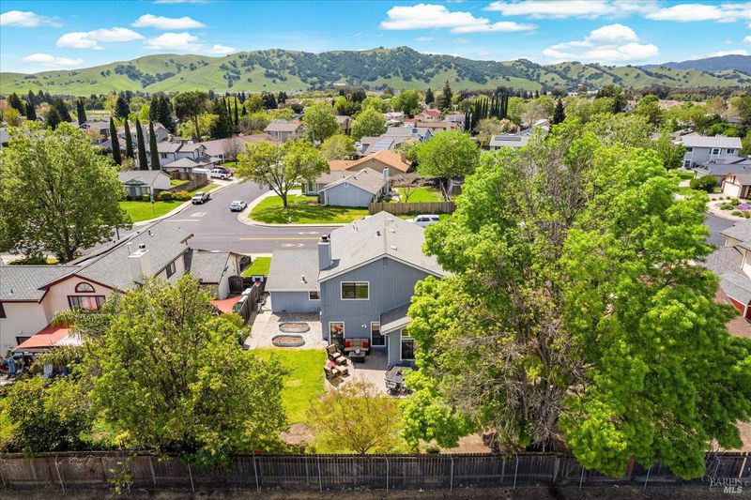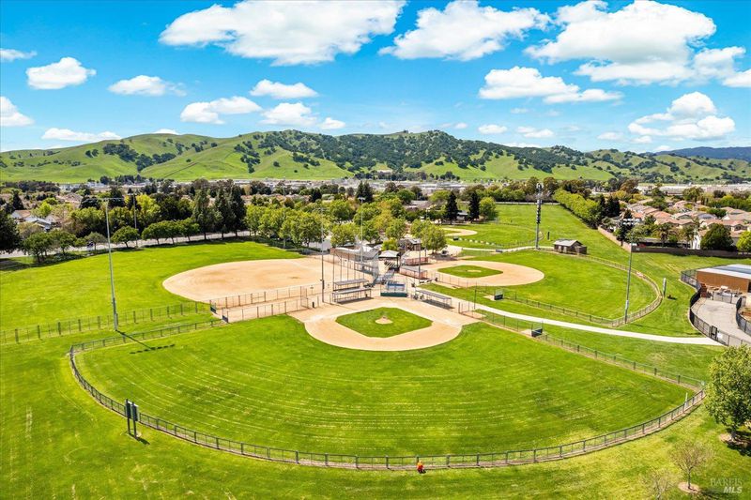
$655,000
2,006
SQ FT
$327
SQ/FT
359 Marna Drive
@ Alamo Drive - Vacaville 4, Vacaville
- 4 Bed
- 3 (2/1) Bath
- 4 Park
- 2,006 sqft
- Vacaville
-

Welcome to this stunning two-story home in Vacaville, ideally located within the highly sought-after Travis USD. Boasting 2,006 sqft, this 4-bedroom, 2.5-bath home offers both style & functionality. As you step inside, you're greeted by a spacious living & dining room combination, seamlessly flowing into the inviting family room & kitchen perfect for entertaining. Main floor features luxury vinyl plank flooring throughout, adding a touch of modern elegance. Updated kitchen is a true showstopper, featuring quartz countertops, a stunning herringbone backsplash, gleaming SS appliances, & ample cabinet storage. Breakfast bar & gas stove complete the space, making it ideal for both casual meals & culinary creations. Family room is warm & welcoming, highlighted by a redesigned wood-burning fireplace w/ a custom mantle. Upstairs, you'll find four generously sized bedrooms, including a primary suite w/ a full ensuite bathroom. Additional bedrooms offer versatility perfect for guest rooms, home office, or playroom. 2nd full bathroom is conveniently located in the hallway. Step outside through the large sliding glass door & into a spacious fenced backyard, perfect for outdoor gatherings w/ no rear neighbors. Side front yard provides RV parking. Freshly painted exterior adds to its appeal!
- Days on Market
- 17 days
- Current Status
- Contingent
- Original Price
- $655,000
- List Price
- $655,000
- On Market Date
- Apr 11, 2025
- Contingent Date
- Apr 26, 2025
- Property Type
- Single Family Residence
- Area
- Vacaville 4
- Zip Code
- 95687
- MLS ID
- 325027848
- APN
- 0136-294-120
- Year Built
- 1989
- Stories in Building
- Unavailable
- Possession
- Seller Rent Back
- Data Source
- BAREIS
- Origin MLS System
Foxboro Elementary School
Public K-6 Elementary, Yr Round
Students: 697 Distance: 0.2mi
F A I T H Christian Academy
Private 2, 4, 7, 9-12 Combined Elementary And Secondary, Religious, Coed
Students: NA Distance: 0.6mi
Cambridge Elementary School
Public K-6 Elementary, Yr Round
Students: 599 Distance: 0.6mi
Sierra Vista K-8
Public K-8
Students: 584 Distance: 0.8mi
Ernest Kimme Charter Academy For Independent Learning
Charter K-12
Students: 193 Distance: 0.8mi
Solano County Special Education School
Public PK-12 Special Education, Yr Round
Students: 316 Distance: 0.9mi
- Bed
- 4
- Bath
- 3 (2/1)
- Parking
- 4
- Attached, Garage Door Opener, Garage Facing Front, Guest Parking Available, RV Possible, RV Storage, Uncovered Parking Spaces 2+, Workshop in Garage
- SQ FT
- 2,006
- SQ FT Source
- Assessor Auto-Fill
- Lot SQ FT
- 6,930.0
- Lot Acres
- 0.1591 Acres
- Kitchen
- Breakfast Area, Pantry Closet, Quartz Counter
- Cooling
- Ceiling Fan(s), Central, Whole House Fan
- Dining Room
- Dining/Living Combo
- Family Room
- Cathedral/Vaulted
- Flooring
- Carpet, Laminate, Simulated Wood, Tile
- Foundation
- Slab
- Fire Place
- Family Room, Wood Burning
- Heating
- Central
- Laundry
- Cabinets, Hookups Only, Inside Room
- Upper Level
- Bedroom(s), Full Bath(s), Primary Bedroom
- Main Level
- Dining Room, Family Room, Garage, Kitchen, Living Room, Partial Bath(s), Street Entrance
- Views
- Hills
- Possession
- Seller Rent Back
- Architectural Style
- Traditional
- Fee
- $0
MLS and other Information regarding properties for sale as shown in Theo have been obtained from various sources such as sellers, public records, agents and other third parties. This information may relate to the condition of the property, permitted or unpermitted uses, zoning, square footage, lot size/acreage or other matters affecting value or desirability. Unless otherwise indicated in writing, neither brokers, agents nor Theo have verified, or will verify, such information. If any such information is important to buyer in determining whether to buy, the price to pay or intended use of the property, buyer is urged to conduct their own investigation with qualified professionals, satisfy themselves with respect to that information, and to rely solely on the results of that investigation.
School data provided by GreatSchools. School service boundaries are intended to be used as reference only. To verify enrollment eligibility for a property, contact the school directly.
