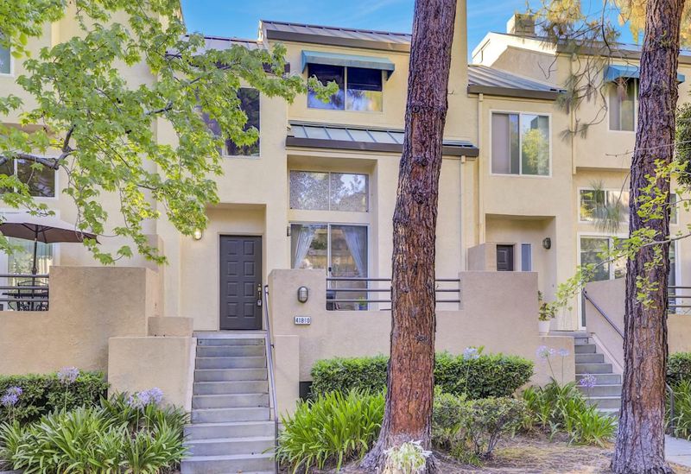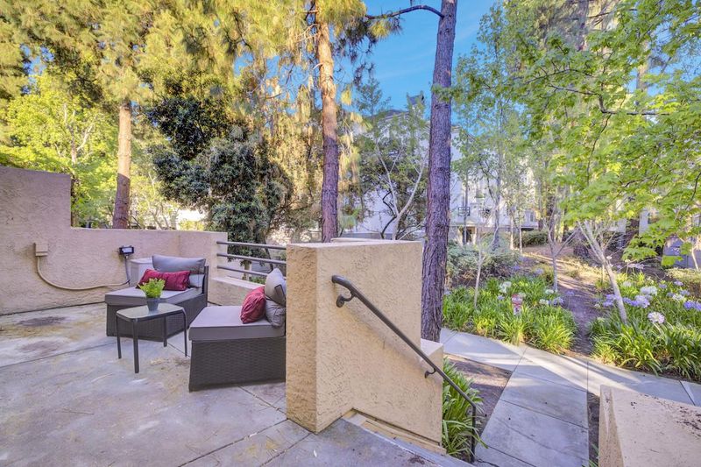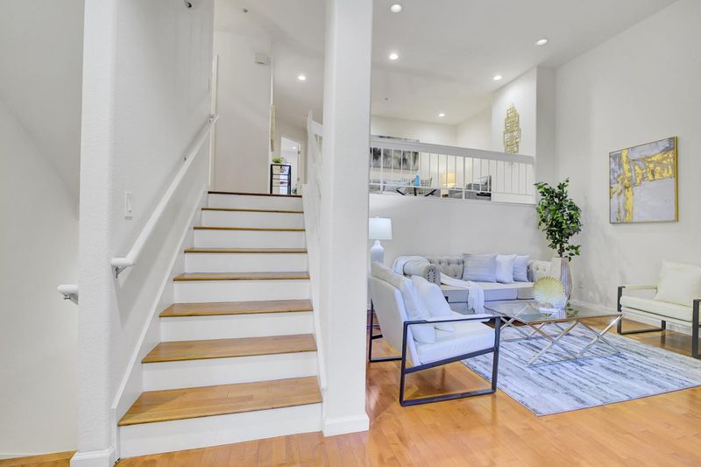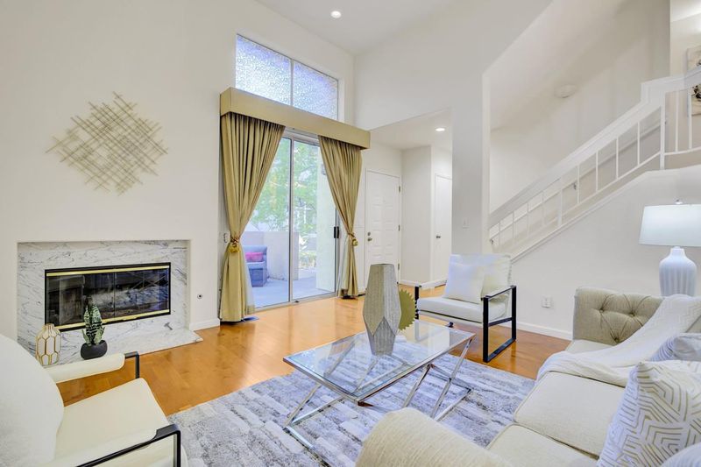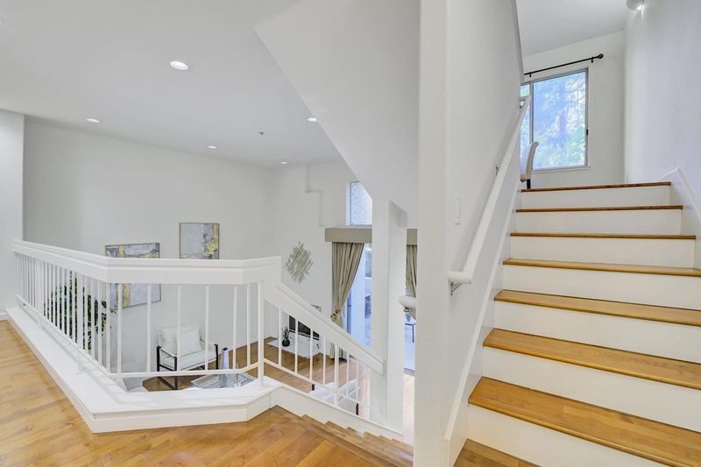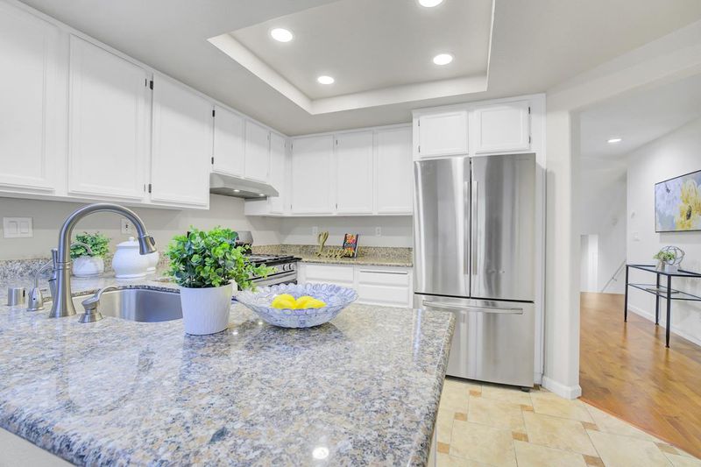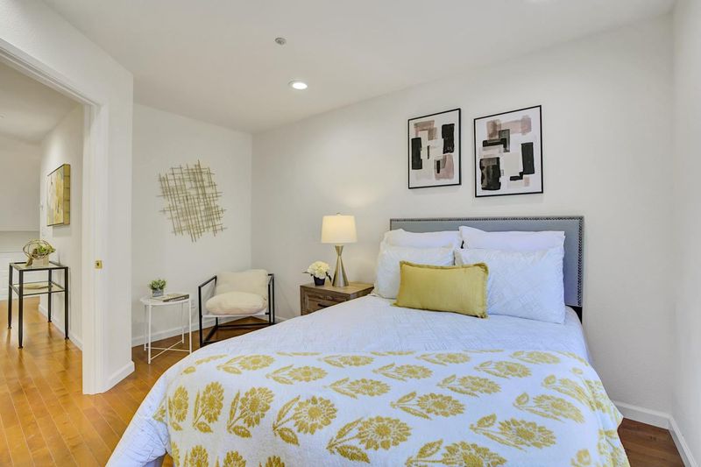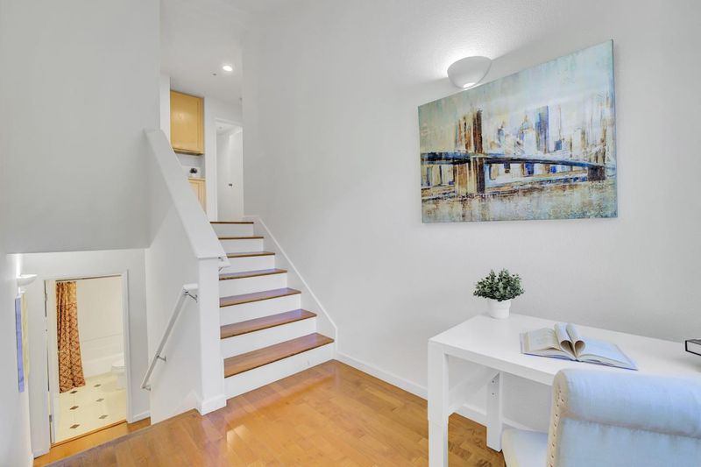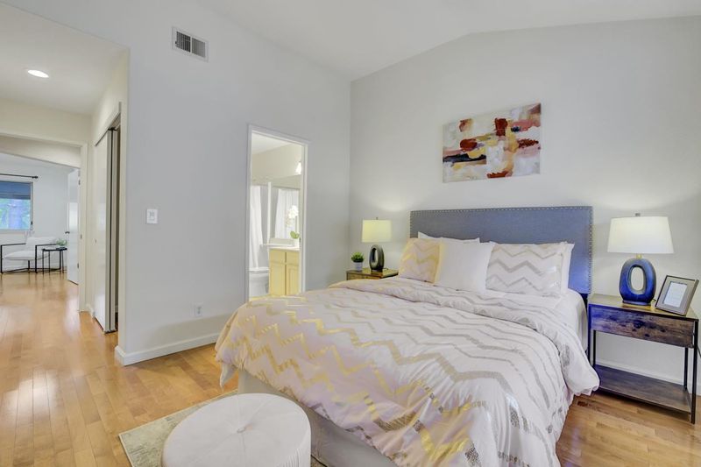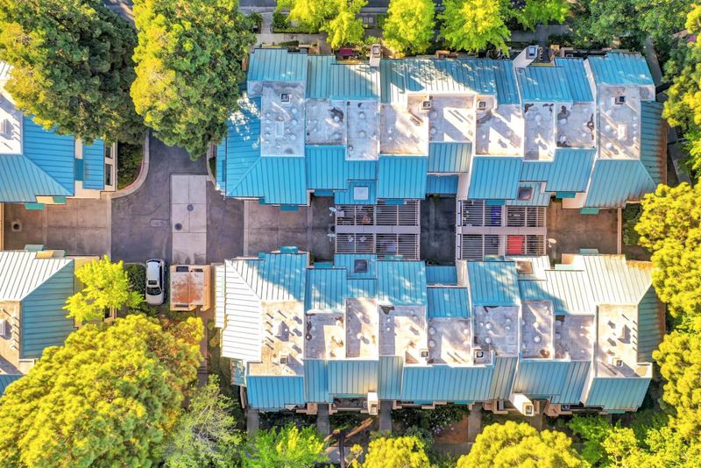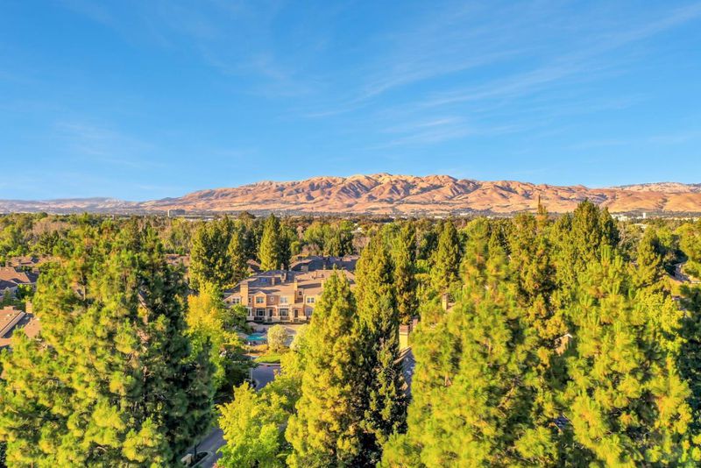
$1,399,000
1,670
SQ FT
$838
SQ/FT
418 GALLERIA Drive, #10
@ River oaks - 7 - Alviso (Santa Clara County), San Jose
- 3 Bed
- 3 Bath
- 2 Park
- 1,670 sqft
- SAN JOSE
-

HIGHLY DESIRABLE LOCATION! EAST FACING BEAUTY! GREAT OPPORTUNITY - FIRST TIME HOME BUYERS OR INVESTORS! TONS OF NATURAL LIGHT & AIR! LUXURIOUS PRIMARY MASTER BEDROOM & JUNIOR SUITE! Welcome to this CHARMING EAST FACING townhome in the sought-after River Oaks neighborhood of North San Jose - rare opportunity offering comfort, style & convenience. This EXECUTIVE 3 bed with 3 baths is one of the HIGHLY DESIRABLE PLAN in community with both a separate FAMILY ROOM & LIVING ROOM - perfect for multi-functional use. The kitchen is thoughtfully designed, providing ample space for meal preparation & casual dining. Enjoy cozy evenings in the SEPARATE FAMILY room featuring a FIREPLACE, perfect for relaxation or entertaining guests. The LUXURIOUS PRIMARY MASTER BEDROOM features a en-suite bath & a spacious walk-in closet, offering the ultimate retreat. Paired with a well-appointed JUNIOR SUITE, complete with its own private bathroom. Residents will appreciate access to community pool, adding a touch of leisure and recreation. With 2 garage spaces, parking is both convenient & secure. Located just minutes from MAJOR TECH CAMPUSES, shopping & dining. Whether you're a first-time buyer or savvy investor, this is an incredible opportunity to own in one of San Joses most vibrant & connected areas.
- Days on Market
- 5 days
- Current Status
- Active
- Original Price
- $1,399,000
- List Price
- $1,399,000
- On Market Date
- Jul 24, 2025
- Property Type
- Townhouse
- Area
- 7 - Alviso (Santa Clara County)
- Zip Code
- 95134
- MLS ID
- ML82015717
- APN
- 09763047
- Year Built
- 1990
- Stories in Building
- Unavailable
- Possession
- Unavailable
- Data Source
- MLSL
- Origin MLS System
- MLSListings, Inc.
Lamb-O Academy
Private 4-7 Coed
Students: 7 Distance: 1.0mi
Pearl Zanker Elementary School
Public K-6 Elementary
Students: 635 Distance: 1.1mi
Don Callejon School
Public K-8 Elementary
Students: 912 Distance: 1.2mi
The Redwood School
Private 3-12
Students: NA Distance: 1.4mi
Premier International Language Academy
Private PK-4 Coed
Students: 48 Distance: 1.5mi
Orchard Elementary School
Public K-8 Elementary
Students: 843 Distance: 1.5mi
- Bed
- 3
- Bath
- 3
- Parking
- 2
- Attached Garage
- SQ FT
- 1,670
- SQ FT Source
- Unavailable
- Lot SQ FT
- 1,320.0
- Lot Acres
- 0.030303 Acres
- Pool Info
- Community Facility
- Cooling
- Central AC
- Dining Room
- Dining Area
- Disclosures
- Natural Hazard Disclosure
- Family Room
- Separate Family Room
- Foundation
- Concrete Slab
- Fire Place
- Living Room
- Heating
- Central Forced Air
- Laundry
- In Utility Room
- * Fee
- $379
- Name
- Community Management Services, Inc
- *Fee includes
- Common Area Electricity, Common Area Gas, Landscaping / Gardening, Maintenance - Common Area, Pool, Spa, or Tennis, and Roof
MLS and other Information regarding properties for sale as shown in Theo have been obtained from various sources such as sellers, public records, agents and other third parties. This information may relate to the condition of the property, permitted or unpermitted uses, zoning, square footage, lot size/acreage or other matters affecting value or desirability. Unless otherwise indicated in writing, neither brokers, agents nor Theo have verified, or will verify, such information. If any such information is important to buyer in determining whether to buy, the price to pay or intended use of the property, buyer is urged to conduct their own investigation with qualified professionals, satisfy themselves with respect to that information, and to rely solely on the results of that investigation.
School data provided by GreatSchools. School service boundaries are intended to be used as reference only. To verify enrollment eligibility for a property, contact the school directly.
