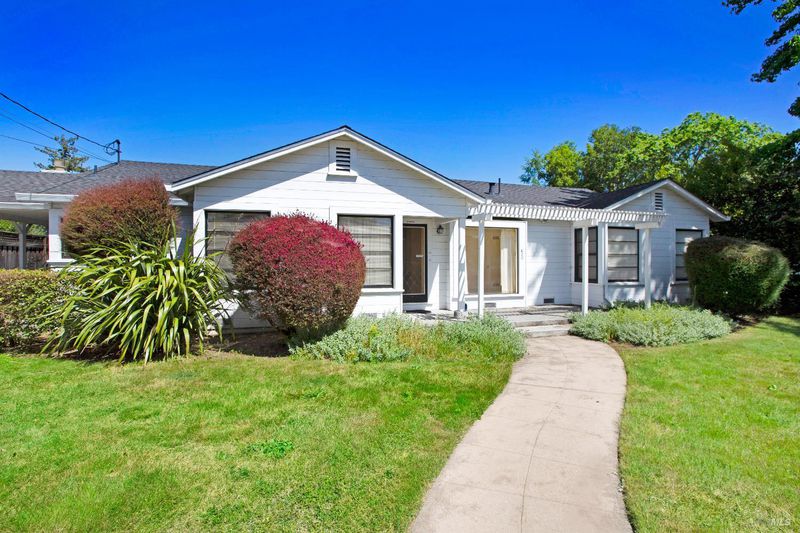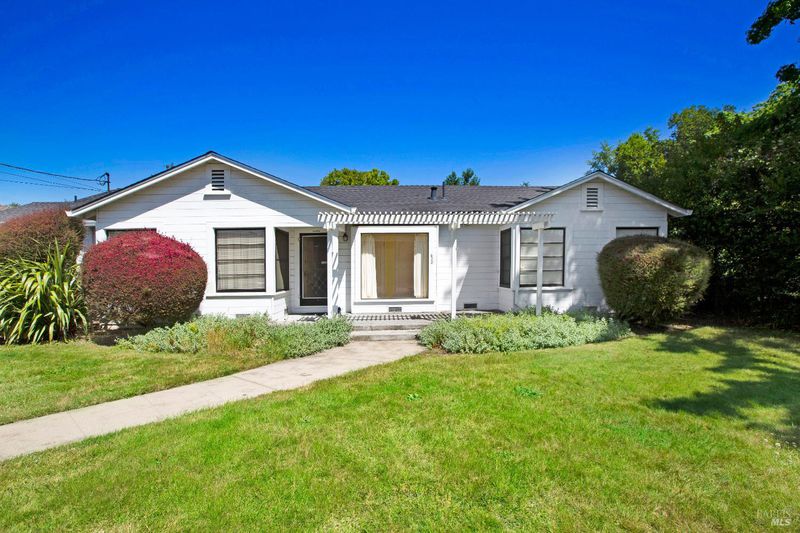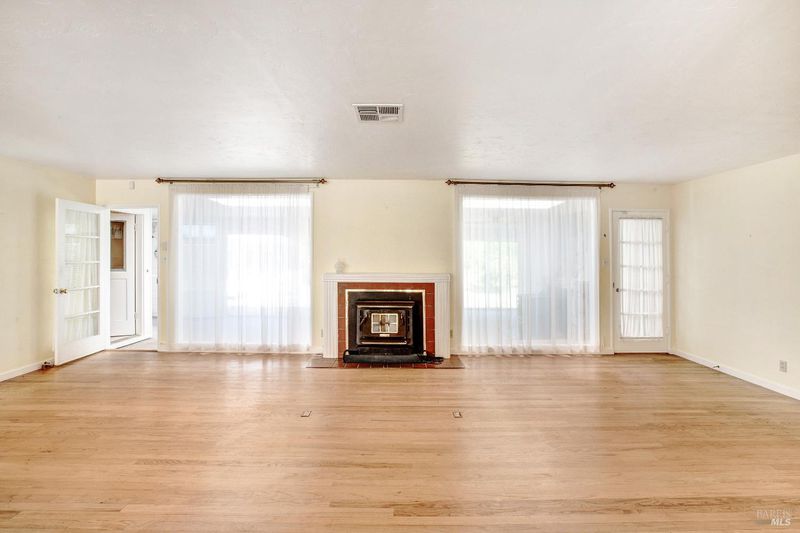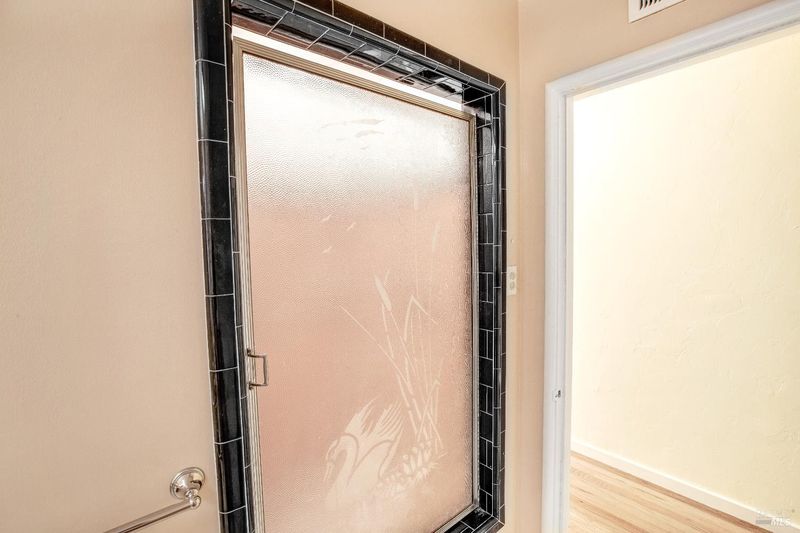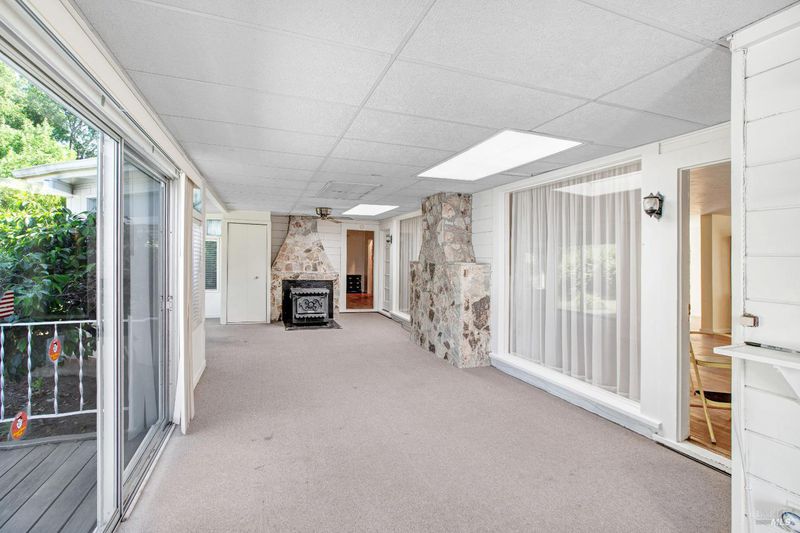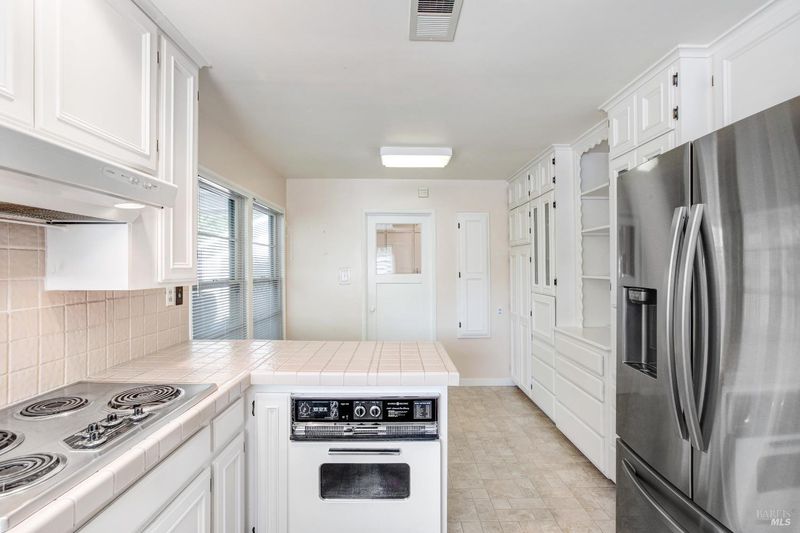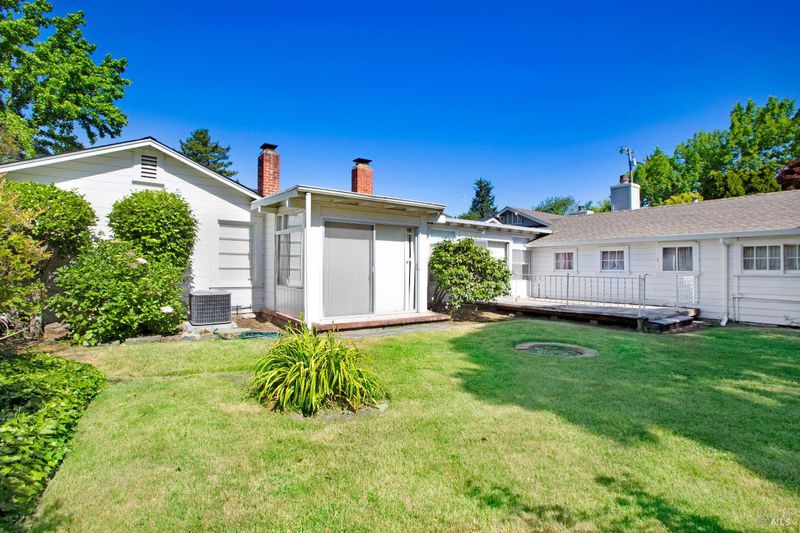
$1,300,000
2,575
SQ FT
$505
SQ/FT
620 2nd E Street
@ Patten - Sonoma
- 3 Bed
- 3 (2/1) Bath
- 2 Park
- 2,575 sqft
- Sonoma
-

If you want location this is it, located on one of the premier blocks on the Eastside, close to the historic Sonoma Plaza, with its world class restaurants, wineries, museums, and shops. This single level home also includes an 800 square foot, one bedroom, one bath ADU, ready to make it your own, and sits on a large one-quarter acre+ lot. This home offers two large bedrooms, one and a half baths, and a spacious light-filled and open living room and dining room. Adjacent to the living room is a bright and warm family-room/sunroom with dual glass sliding doors leading to the extensive backyard. The spacious kitchen adjacent to the laundry room and half bath, includes a breakfast area and numerous cabinets for storage. This charming Eastside home is ready for you to customize and personalize it to your own individual tastes.
- Days on Market
- 52 days
- Current Status
- Contingent
- Original Price
- $1,750,000
- List Price
- $1,300,000
- On Market Date
- May 27, 2025
- Contingent Date
- Jul 15, 2025
- Property Type
- Single Family Residence
- Area
- Sonoma
- Zip Code
- 95476
- MLS ID
- 325047614
- APN
- 018-313-002-000
- Year Built
- 1946
- Stories in Building
- Unavailable
- Possession
- Close Of Escrow
- Data Source
- BAREIS
- Origin MLS System
Sonoma Valley Academy, Inc.
Private 6-12 Combined Elementary And Secondary, Coed
Students: 7 Distance: 0.2mi
Crescent Montessori School
Private PK-8 Coed
Students: 60 Distance: 0.2mi
Sonoma Valley Christian School
Private K-8 Elementary, Religious, Coed
Students: 8 Distance: 0.3mi
Prestwood Elementary School
Public K-5 Elementary
Students: 380 Distance: 0.4mi
Creekside High School
Public 9-12 Continuation
Students: 49 Distance: 0.5mi
Sonoma Valley High School
Public 9-12 Secondary
Students: 1297 Distance: 0.5mi
- Bed
- 3
- Bath
- 3 (2/1)
- Parking
- 2
- No Garage
- SQ FT
- 2,575
- SQ FT Source
- Not Verified
- Lot SQ FT
- 11,252.0
- Lot Acres
- 0.2583 Acres
- Kitchen
- Breakfast Area, Tile Counter
- Cooling
- Central
- Dining Room
- Dining/Family Combo
- Family Room
- Skylight(s)
- Living Room
- Great Room
- Flooring
- Carpet, Linoleum, Wood
- Foundation
- Concrete Perimeter
- Fire Place
- Family Room, Living Room, Wood Burning
- Heating
- Central, Gas
- Laundry
- Dryer Included, Inside Area, Washer Included
- Main Level
- Bedroom(s), Dining Room, Family Room, Full Bath(s), Kitchen, Living Room, Partial Bath(s), Street Entrance
- Possession
- Close Of Escrow
- Architectural Style
- Traditional
- Fee
- $0
MLS and other Information regarding properties for sale as shown in Theo have been obtained from various sources such as sellers, public records, agents and other third parties. This information may relate to the condition of the property, permitted or unpermitted uses, zoning, square footage, lot size/acreage or other matters affecting value or desirability. Unless otherwise indicated in writing, neither brokers, agents nor Theo have verified, or will verify, such information. If any such information is important to buyer in determining whether to buy, the price to pay or intended use of the property, buyer is urged to conduct their own investigation with qualified professionals, satisfy themselves with respect to that information, and to rely solely on the results of that investigation.
School data provided by GreatSchools. School service boundaries are intended to be used as reference only. To verify enrollment eligibility for a property, contact the school directly.
