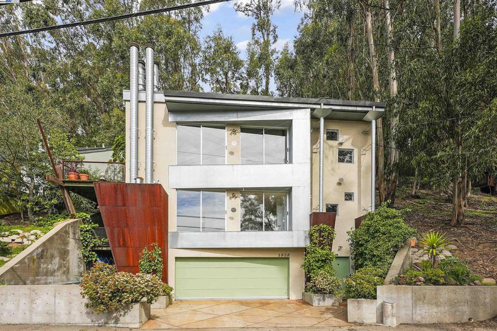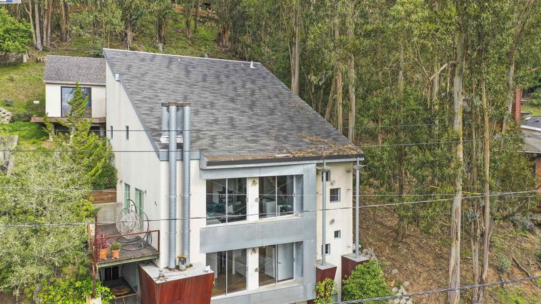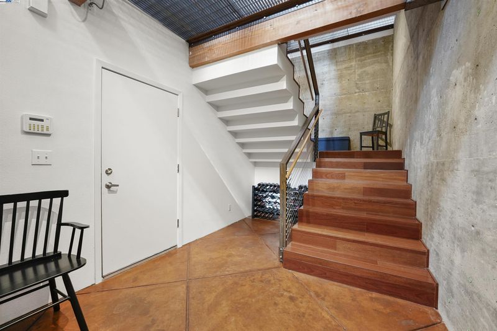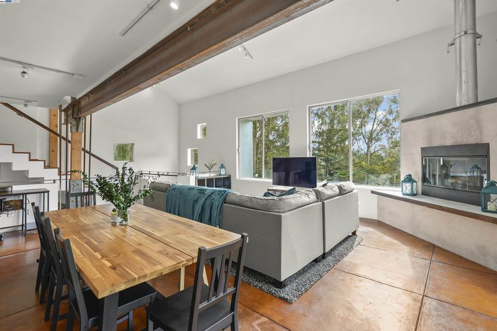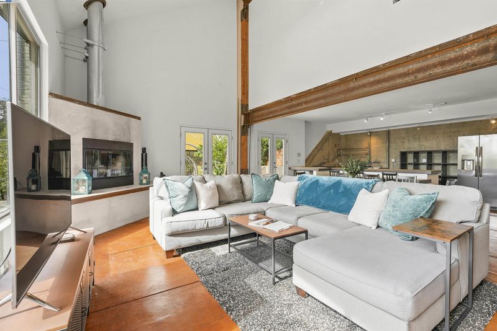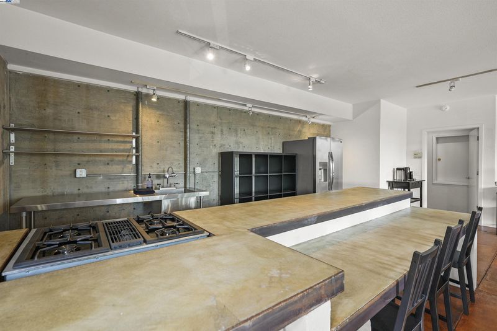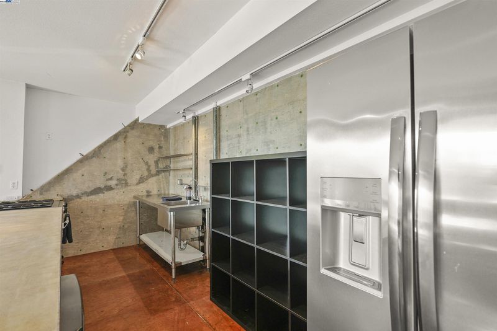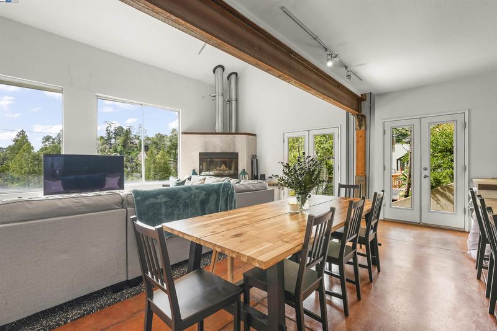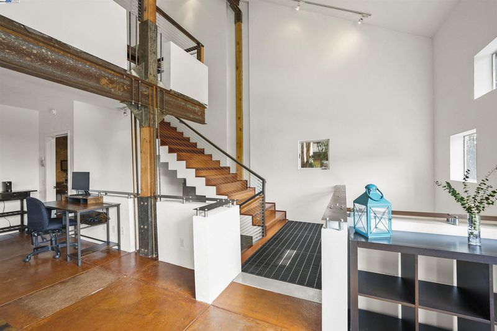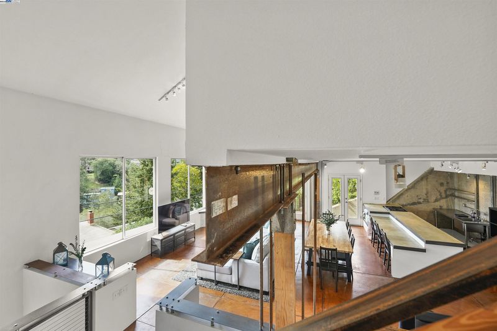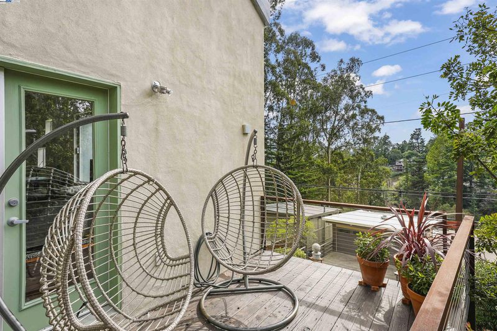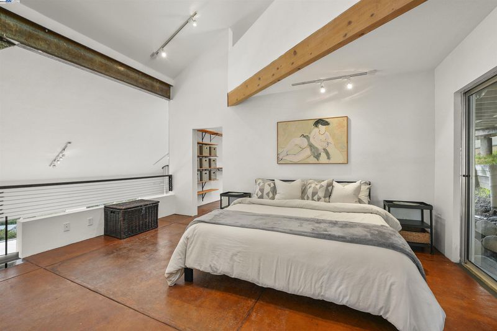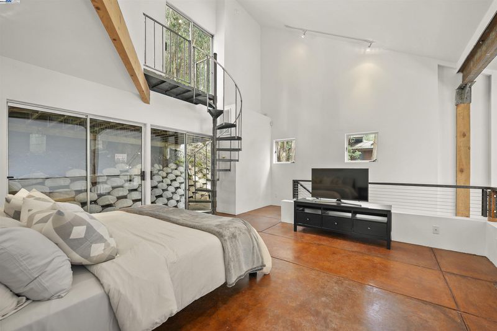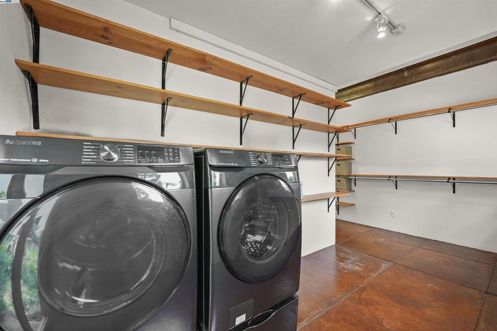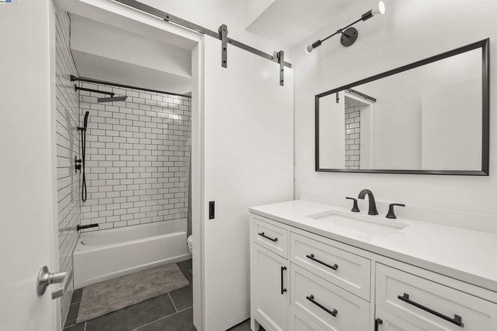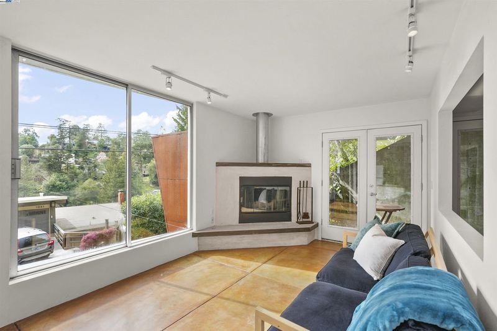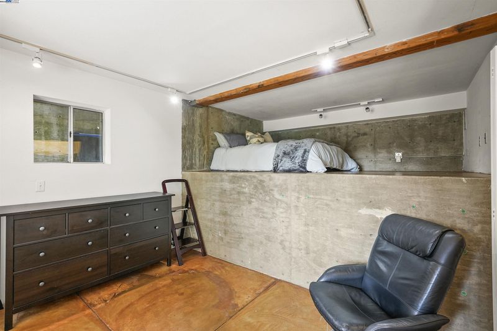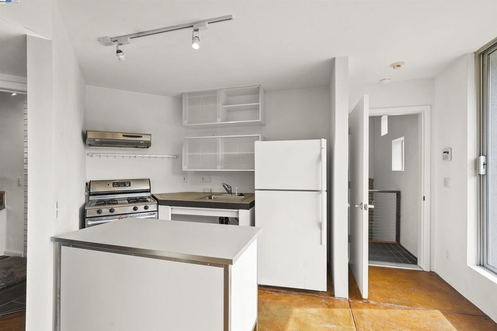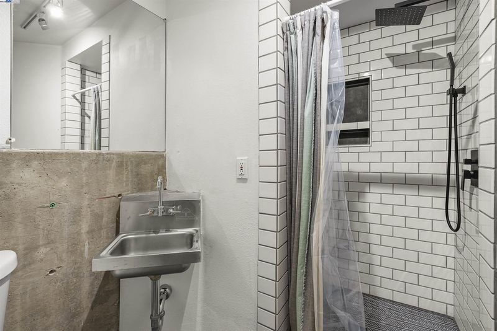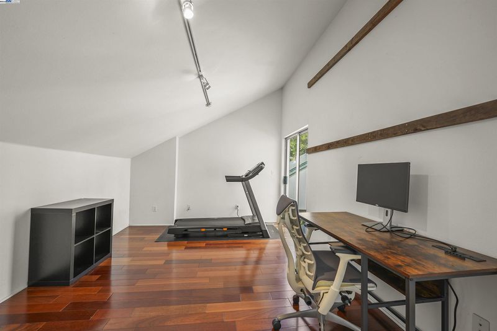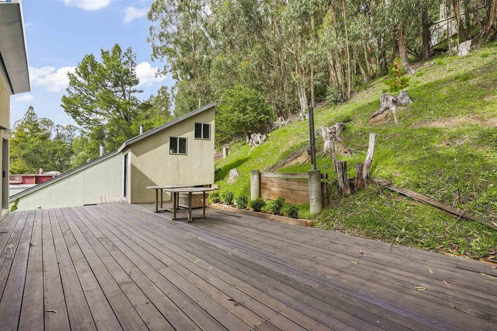
$1,288,000
2,520
SQ FT
$511
SQ/FT
1828 Arrowhead Dr
@ Sheppard Canyon - Montclair, Oakland
- 2 Bed
- 2.5 (2/1) Bath
- 2 Park
- 2,520 sqft
- Oakland
-

-
Sat Jul 19, 1:00 pm - 3:00 pm
OH 1-3pm
-
Sun Jul 20, 1:00 pm - 3:00 pm
OH 1-3pm
-
Sat Jul 26, 1:00 pm - 3:00 pm
oh 1-3pm
-
Sun Jul 27, 1:00 pm - 3:00 pm
oh 1-3pm
Impressive architecturally modern home located in the Oakland Hills near Montclair Village has several noteworthy features reflecting thoughtful and cohesive architectural design integrating exposed steel elements that connect the exterior cold-rolled steel finish with interior structural elements. Thick concrete walls create passive temperature regulation throughout the year. The window placement facilitates natural ventilation allowing heat to dissipate quickly during warmer months. This combined with strategically placed skylights and "grated landings,"allows abundant natural light despite having portions of the home built into the hillside. The location provides easy walking access to Montclair Village is via the Montclair Railroad Trail. Access to grocery stores, banks, and other necessary amenities and social activities such as the local farmer market are just minutes away. 5 local regional parks provide walking and biking trails with many having spectacular Bay Views. All this and so much much more. This is NOT a must see, this is a must have!
- Current Status
- New
- Original Price
- $1,288,000
- List Price
- $1,288,000
- On Market Date
- Jul 17, 2025
- Property Type
- Detached
- D/N/S
- Montclair
- Zip Code
- 94611
- MLS ID
- 41105049
- APN
- 48E732270
- Year Built
- 1999
- Stories in Building
- 3
- Possession
- Close Of Escrow
- Data Source
- MAXEBRDI
- Origin MLS System
- BAY EAST
Thornhill Elementary School
Public K-5 Elementary, Core Knowledge
Students: 410 Distance: 1.0mi
Montclair Elementary School
Public K-5 Elementary
Students: 640 Distance: 1.1mi
Doulos Academy
Private 1-12
Students: 6 Distance: 1.3mi
Montera Middle School
Public 6-8 Middle
Students: 727 Distance: 1.4mi
Joaquin Miller Elementary School
Public K-5 Elementary, Coed
Students: 443 Distance: 1.4mi
Canyon Elementary School
Public K-8 Elementary
Students: 67 Distance: 1.6mi
- Bed
- 2
- Bath
- 2.5 (2/1)
- Parking
- 2
- Attached, Garage Door Opener
- SQ FT
- 2,520
- SQ FT Source
- Assessor Auto-Fill
- Lot SQ FT
- 6,618.0
- Lot Acres
- 0.15 Acres
- Pool Info
- None
- Kitchen
- Gas Range, Microwave, Range, Refrigerator, Gas Water Heater, Counter - Solid Surface, Gas Range/Cooktop, Range/Oven Built-in, Updated Kitchen
- Cooling
- Central Air
- Disclosures
- Nat Hazard Disclosure, Disclosure Package Avail
- Entry Level
- Flooring
- Concrete
- Foundation
- Fire Place
- Family Room, Living Room
- Heating
- Forced Air, Fireplace(s)
- Laundry
- Hookups Only, Laundry Closet, In Garage
- Main Level
- Other
- Possession
- Close Of Escrow
- Architectural Style
- Modern/High Tech
- Non-Master Bathroom Includes
- Stall Shower, Tile, Updated Baths
- Construction Status
- Existing
- Location
- Sloped Up
- Roof
- Composition
- Water and Sewer
- Public
- Fee
- Unavailable
MLS and other Information regarding properties for sale as shown in Theo have been obtained from various sources such as sellers, public records, agents and other third parties. This information may relate to the condition of the property, permitted or unpermitted uses, zoning, square footage, lot size/acreage or other matters affecting value or desirability. Unless otherwise indicated in writing, neither brokers, agents nor Theo have verified, or will verify, such information. If any such information is important to buyer in determining whether to buy, the price to pay or intended use of the property, buyer is urged to conduct their own investigation with qualified professionals, satisfy themselves with respect to that information, and to rely solely on the results of that investigation.
School data provided by GreatSchools. School service boundaries are intended to be used as reference only. To verify enrollment eligibility for a property, contact the school directly.
